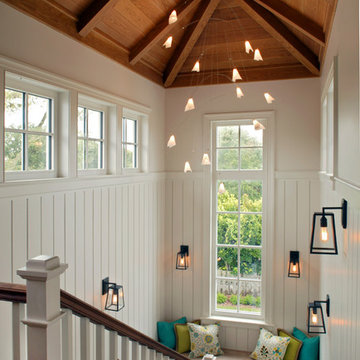802 fotos de escaleras en U costeras
Ordenar por:Popular hoy
101 - 120 de 802 fotos
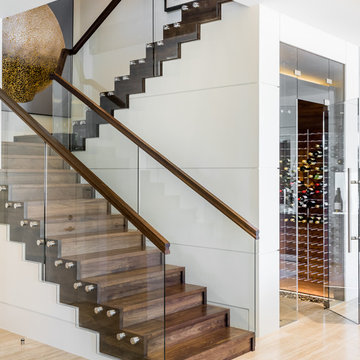
Ejemplo de escalera en U marinera con escalones de madera, contrahuellas de madera y barandilla de vidrio
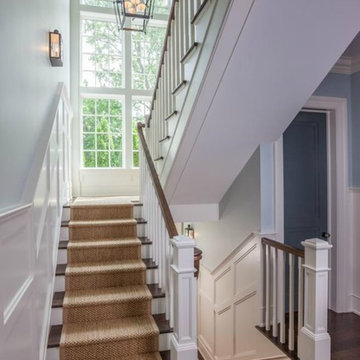
Foto de escalera en U marinera con escalones de madera, contrahuellas de madera pintada y barandilla de madera
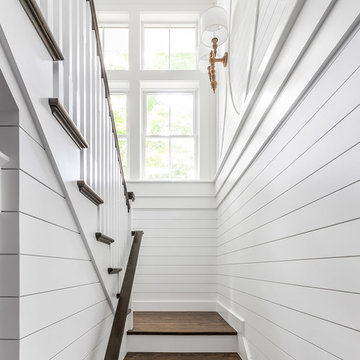
Gorgeous detailing from a custom back staircase, which was once a simple hope on a wishlist.
•
Whole Home Renovation + Addition, 1879 Built Home
Wellesley, MA
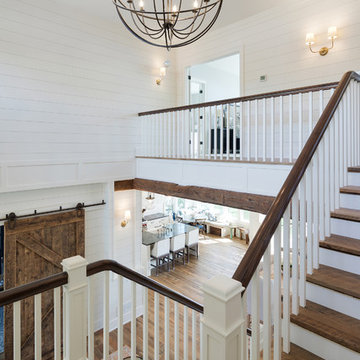
The Entire Main Level, Stairwell and Upper Level Hall are wrapped in Shiplap, Painted in Benjamin Moore White Dove. The wood flooring and solid beams are all reclaimed barnwood. The lighting is by Crystorama. Photo by Spacecrafting
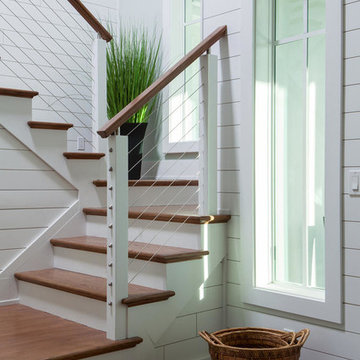
Diseño de escalera en U marinera grande con escalones de madera, contrahuellas de madera pintada y barandilla de cable
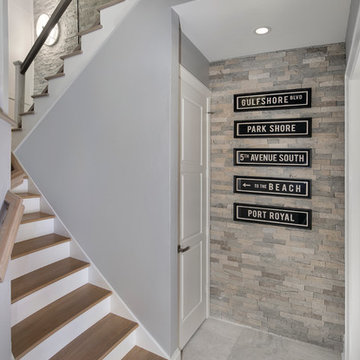
This home was featured in the May 2016 Southwest Florida edition of HOME & DESIGN Magazine. To see the rest of the home tour as well as other luxury homes featured, visit http://www.homeanddesign.net/lifestyle-design/
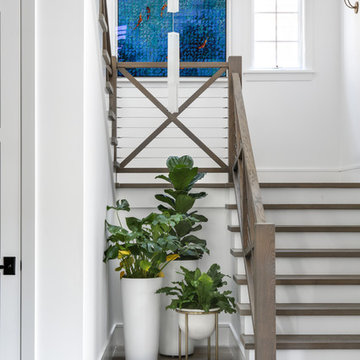
Chad Mellon Photographer
Ejemplo de escalera en U costera de tamaño medio con escalones de madera, contrahuellas de madera pintada y barandilla de cable
Ejemplo de escalera en U costera de tamaño medio con escalones de madera, contrahuellas de madera pintada y barandilla de cable
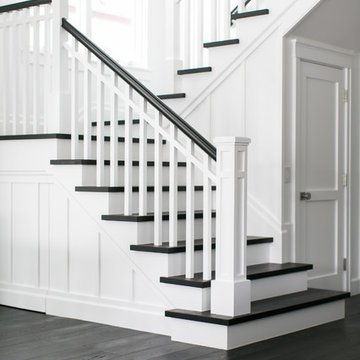
interior stairs
Photography by Ryan Garvin
Diseño de escalera en U marinera de tamaño medio con escalones de madera y contrahuellas de madera pintada
Diseño de escalera en U marinera de tamaño medio con escalones de madera y contrahuellas de madera pintada
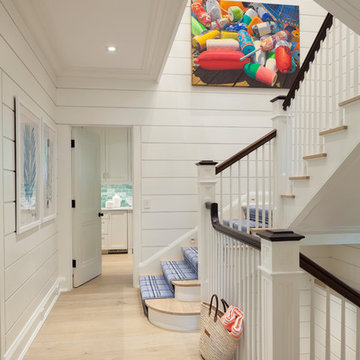
Foto de escalera en U costera con escalones enmoquetados, contrahuellas enmoquetadas y barandilla de madera
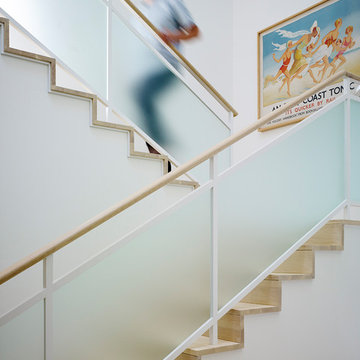
Creating spaces that make connections between the indoors and out, while making the most of the panoramic lake views and lush landscape that surround were two key goals of this seasonal home’s design. Central entrance into the residence brings you to an open dining and lounge space, with natural light flooding in through rooftop skylights. Soaring ceilings and subdued color palettes give the adjacent kitchen and living room an airy and expansive feeling, while the large, sliding glass doors and picture windows bring the warmth of the outdoors in. The family room, located in one of the two zinc-clad connector spaces, offers a more intimate lounge area and leads into the master suite wing, complete with vaulted ceilings and sleek lines. Three additional guest suites can be found in the opposite wing of the home, providing ideally separate living spaces for a multi-generational family.
Photographer: Steve Hall © Hedrich Blessing
Architect: Booth Hansen
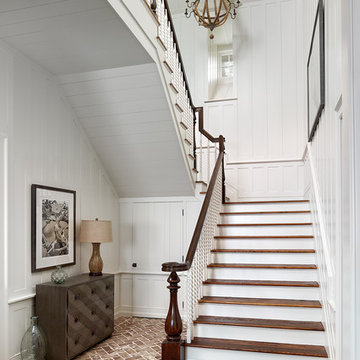
Imagen de escalera en U marinera con escalones de madera, contrahuellas de madera y barandilla de madera
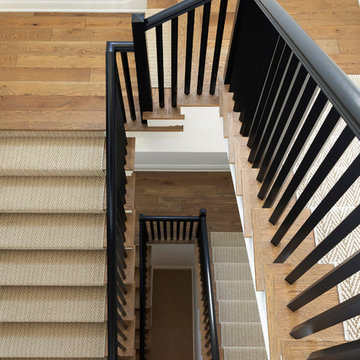
runner - stain resistant nylon in chevron pattern, sand/ivory color
Image by @Spacecrafting
Ejemplo de escalera en U marinera grande con escalones enmoquetados, contrahuellas de madera pintada y barandilla de madera
Ejemplo de escalera en U marinera grande con escalones enmoquetados, contrahuellas de madera pintada y barandilla de madera
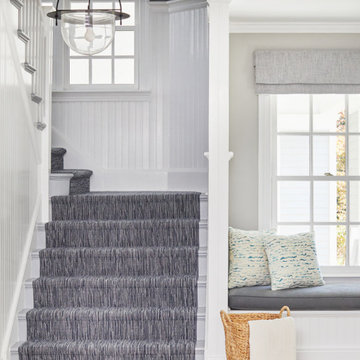
This three-story Westhampton Beach home designed for family get-togethers features a large entry and open-plan kitchen, dining, and living room. The kitchen was gut-renovated to merge seamlessly with the living room. For worry-free entertaining and clean-up, we used lots of performance fabrics and refinished the existing hardwood floors with a custom greige stain. A palette of blues, creams, and grays, with a touch of yellow, is complemented by natural materials like wicker and wood. The elegant furniture, striking decor, and statement lighting create a light and airy interior that is both sophisticated and welcoming, for beach living at its best, without the fuss!
---
Our interior design service area is all of New York City including the Upper East Side and Upper West Side, as well as the Hamptons, Scarsdale, Mamaroneck, Rye, Rye City, Edgemont, Harrison, Bronxville, and Greenwich CT.
For more about Darci Hether, see here: https://darcihether.com/
To learn more about this project, see here:
https://darcihether.com/portfolio/westhampton-beach-home-for-gatherings/
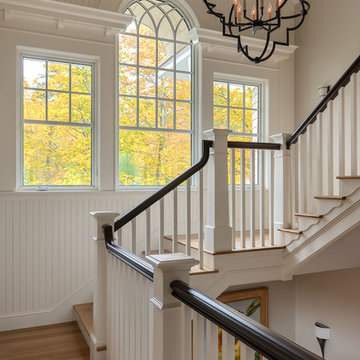
Architectrure by TMS Architects
Rob Karosis Photography
Diseño de escalera en U costera con escalones de madera, contrahuellas de madera pintada y barandilla de madera
Diseño de escalera en U costera con escalones de madera, contrahuellas de madera pintada y barandilla de madera
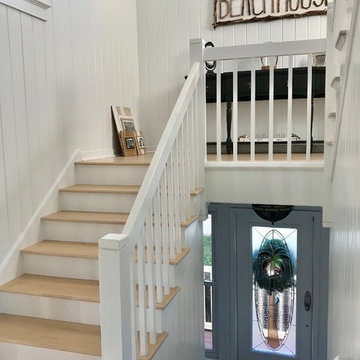
Stairs leading to third floor of Remodel in Jupiter.
Imagen de escalera en U marinera de tamaño medio con escalones de madera, contrahuellas de madera pintada y barandilla de madera
Imagen de escalera en U marinera de tamaño medio con escalones de madera, contrahuellas de madera pintada y barandilla de madera
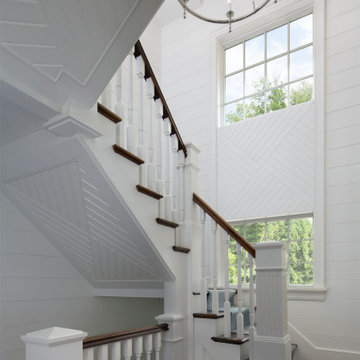
Ejemplo de escalera en U marinera con escalones enmoquetados, contrahuellas enmoquetadas y barandilla de madera

The rear pool deck has its own staircase, which leads down to their private beachfront. The base landing of the stair connects to an outdoor shower for rinsing off after a day in the sand.
Photographer: Daniel Contelmo Jr.
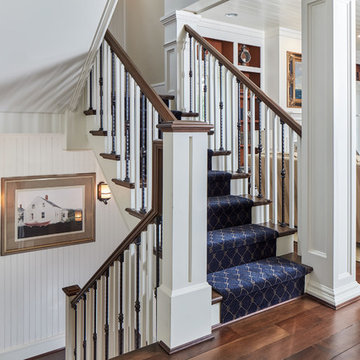
Tom Jenkins
Imagen de escalera en U costera con escalones de madera, contrahuellas de madera pintada y barandilla de madera
Imagen de escalera en U costera con escalones de madera, contrahuellas de madera pintada y barandilla de madera
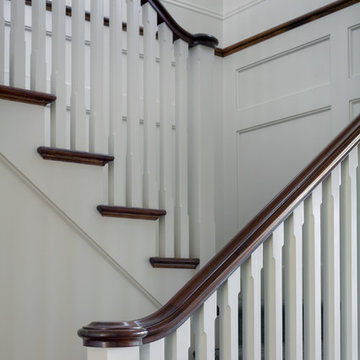
Greg Premru
Ejemplo de escalera en U marinera de tamaño medio con escalones de madera y contrahuellas de madera
Ejemplo de escalera en U marinera de tamaño medio con escalones de madera y contrahuellas de madera
802 fotos de escaleras en U costeras
6
