3.329 fotos de escaleras en U con escalones enmoquetados
Filtrar por
Presupuesto
Ordenar por:Popular hoy
61 - 80 de 3329 fotos
Artículo 1 de 3
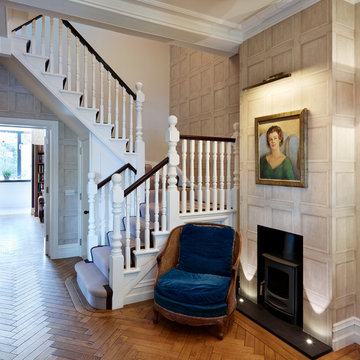
Ejemplo de escalera en U tradicional con escalones enmoquetados y contrahuellas enmoquetadas
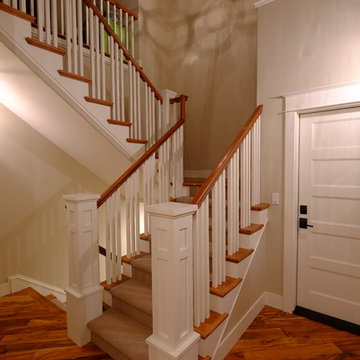
Erek Helseth - ReNewal Home Decor
Ejemplo de escalera en U de estilo americano grande con escalones enmoquetados, contrahuellas enmoquetadas y barandilla de madera
Ejemplo de escalera en U de estilo americano grande con escalones enmoquetados, contrahuellas enmoquetadas y barandilla de madera
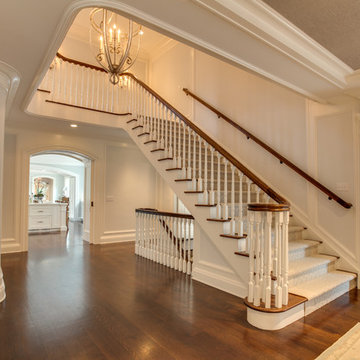
Elegant and classic foyer with multi-level wrap-around staircase.
Modelo de escalera en U tradicional extra grande con escalones enmoquetados, contrahuellas enmoquetadas y barandilla de madera
Modelo de escalera en U tradicional extra grande con escalones enmoquetados, contrahuellas enmoquetadas y barandilla de madera
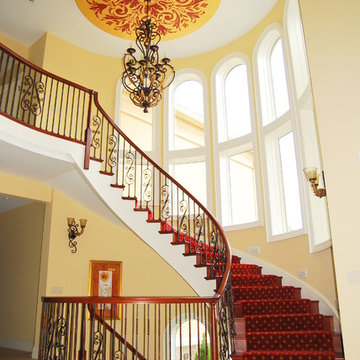
Vita Photography
Modelo de escalera en U clásica grande con escalones enmoquetados y contrahuellas enmoquetadas
Modelo de escalera en U clásica grande con escalones enmoquetados y contrahuellas enmoquetadas
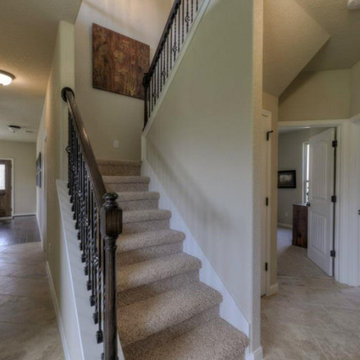
Foto de escalera en U clásica renovada de tamaño medio con escalones enmoquetados y contrahuellas enmoquetadas
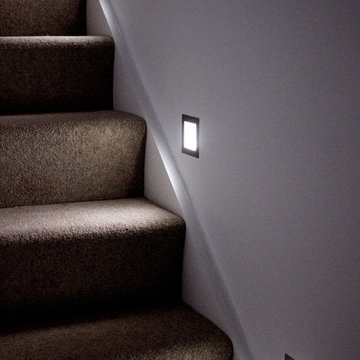
OPS initially identified the potential to develop in the garden of an existing 1930s house (which OPS subsequently refurbished and remodelled). A scoping study was undertaken to consider the financial viability of various schemes, determining the build costs and end values in addition to demand for such accommodation in the area.
OPS worked closely with the appointed architect throughout, and planning permission was granted for a pair of semi-detached houses. The existing pattern of semi-detached properties is thus continued, albeit following the curvature of the road. The design draws on features from neighbouring properties covering range of eras, from Victorian/Edwardian villas to 1930s semi-detached houses. The materials used have been carefully considered and include square Bath stone bay windows. The properties are timber framed above piled foundations and are highly energy efficient, exceeding current building regulations. In addition to insulation within the timber frame, an additional insulation board is fixed to the external face which in turn receives the self-coloured render coat.
OPS maintained a prominent role within the project team during the build. OPS were solely responsible for the design and specification of the kitchens which feature handleless doors/drawers and Corian worksurfaces, and provided continued input into the landscape design, bathrooms and specification of floor coverings.
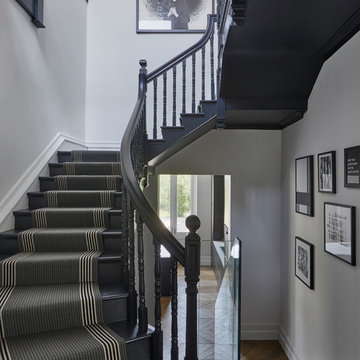
Foto de escalera en U tradicional renovada de tamaño medio con escalones enmoquetados, contrahuellas enmoquetadas y barandilla de madera
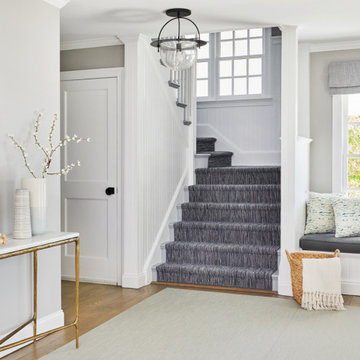
This three-story Westhampton Beach home designed for family get-togethers features a large entry and open-plan kitchen, dining, and living room. The kitchen was gut-renovated to merge seamlessly with the living room. For worry-free entertaining and clean-up, we used lots of performance fabrics and refinished the existing hardwood floors with a custom greige stain. A palette of blues, creams, and grays, with a touch of yellow, is complemented by natural materials like wicker and wood. The elegant furniture, striking decor, and statement lighting create a light and airy interior that is both sophisticated and welcoming, for beach living at its best, without the fuss!
---
Our interior design service area is all of New York City including the Upper East Side and Upper West Side, as well as the Hamptons, Scarsdale, Mamaroneck, Rye, Rye City, Edgemont, Harrison, Bronxville, and Greenwich CT.
For more about Darci Hether, see here: https://darcihether.com/
To learn more about this project, see here:
https://darcihether.com/portfolio/westhampton-beach-home-for-gatherings/
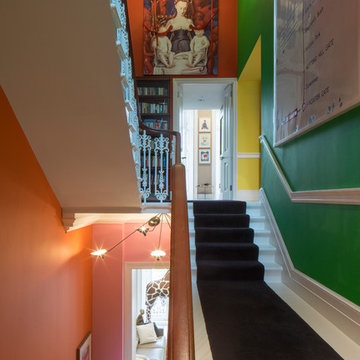
Ejemplo de escalera en U ecléctica de tamaño medio con escalones enmoquetados y contrahuellas enmoquetadas
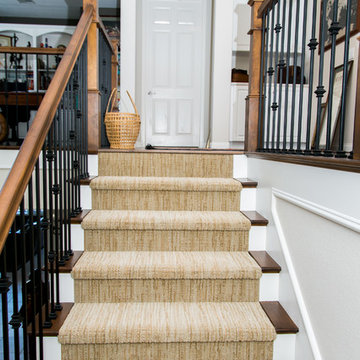
Here's a look at one of our most recent projects. Our client selected Summit Floors | American Hickory Barnside for their hardwood flooring and Karastan Carpet's Dramatic Details | Coastal Beige.
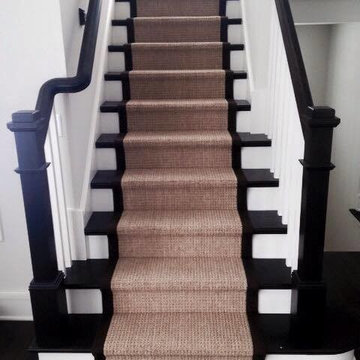
Diseño de escalera en U clásica de tamaño medio con escalones enmoquetados, contrahuellas enmoquetadas y barandilla de madera
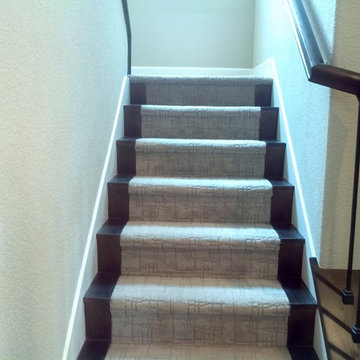
Diseño de escalera en U clásica renovada de tamaño medio con escalones enmoquetados y contrahuellas enmoquetadas
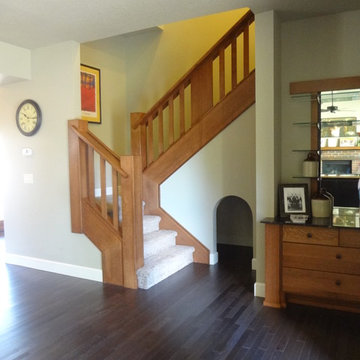
Builder/Remodeler: Timbercraft Homes, INC- Eric Jensen....Materials provided by: Cherry City Interiors & Design....Photographs by: Shelli Dierck
Imagen de escalera en U clásica de tamaño medio con escalones enmoquetados y contrahuellas enmoquetadas
Imagen de escalera en U clásica de tamaño medio con escalones enmoquetados y contrahuellas enmoquetadas
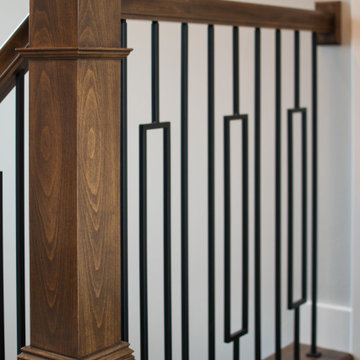
Dark stained wood newel posts and handrail mixed with wrought iron balusters provides modern rustic appeal.
Foto de escalera en U moderna grande con escalones enmoquetados, contrahuellas enmoquetadas y barandilla de varios materiales
Foto de escalera en U moderna grande con escalones enmoquetados, contrahuellas enmoquetadas y barandilla de varios materiales
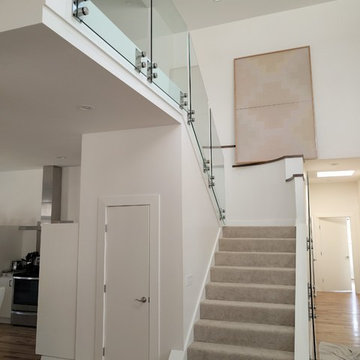
Imagen de escalera en U actual con escalones enmoquetados, contrahuellas enmoquetadas y barandilla de vidrio
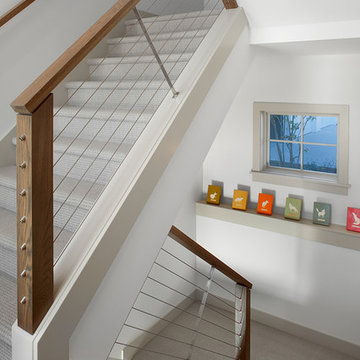
Imagen de escalera en U clásica renovada con escalones enmoquetados, contrahuellas enmoquetadas y barandilla de cable
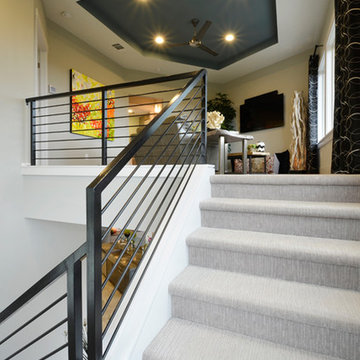
Imagen de escalera en U contemporánea de tamaño medio con escalones enmoquetados y contrahuellas enmoquetadas
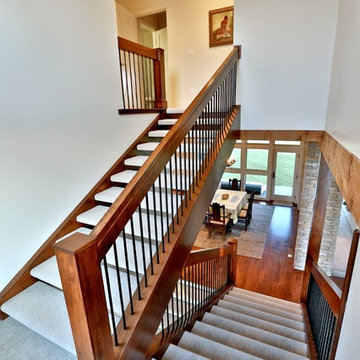
Gina Battaglia, Architect
Myles Beeson, Photographer
Imagen de escalera en U retro de tamaño medio sin contrahuella con escalones enmoquetados
Imagen de escalera en U retro de tamaño medio sin contrahuella con escalones enmoquetados
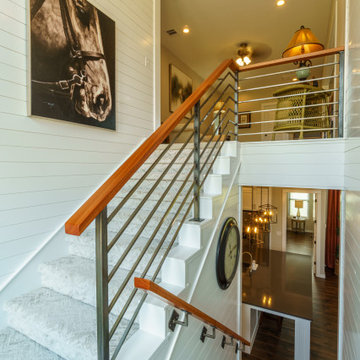
Ejemplo de escalera en U campestre de tamaño medio con escalones enmoquetados, contrahuellas enmoquetadas, barandilla de metal y machihembrado
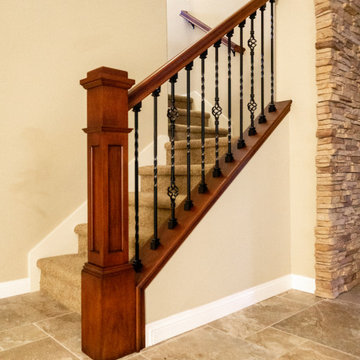
Farmhouse, Craftsman Wrought Iron staircase remodel using rich Mahogany stained handrails, box posts and wall caps with black wrought iron spindles featuring alternating baskets and straight twisted iron balusters
3.329 fotos de escaleras en U con escalones enmoquetados
4