4.241 fotos de escaleras en U clásicas
Filtrar por
Presupuesto
Ordenar por:Popular hoy
181 - 200 de 4241 fotos
Artículo 1 de 3
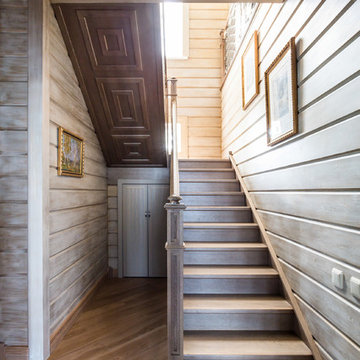
Ejemplo de escalera en U tradicional de tamaño medio con barandilla de madera, escalones de madera y contrahuellas de madera
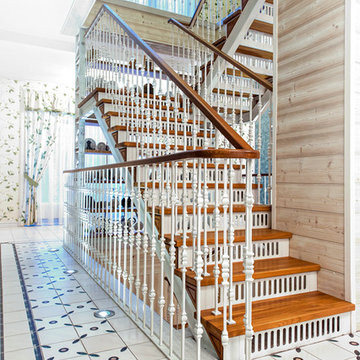
Фото: Ася Гордеева www.gordeeva.info
Ejemplo de escalera en U tradicional con escalones de madera y contrahuellas de metal
Ejemplo de escalera en U tradicional con escalones de madera y contrahuellas de metal
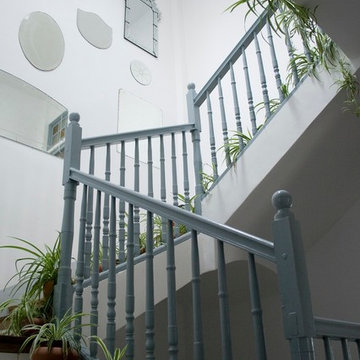
Ejemplo de escalera en U clásica con escalones de madera y contrahuellas con baldosas y/o azulejos
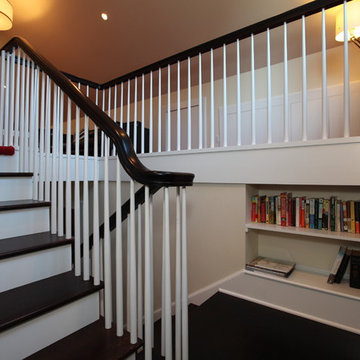
This finished attic became the gathering hub for this growing family. The staircase was constructed to provide access. Left over space at the landing provided the ideal space for a bookshelf.. Barnett Design Build construction; Sean Raneiri photography.
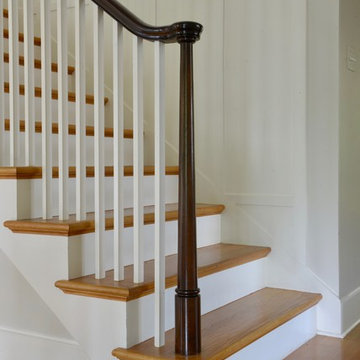
Foto de escalera en U tradicional grande con escalones de madera, contrahuellas de madera pintada y barandilla de madera
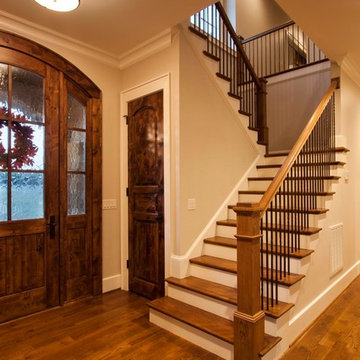
Nestled next to a mountain side and backing up to a creek, this home encompasses the mountain feel. With its neutral yet rich exterior colors and textures, the architecture is simply picturesque. A custom Knotty Alder entry door is preceded by an arched stone column entry porch. White Oak flooring is featured throughout and accentuates the home’s stained beam and ceiling accents. Custom cabinetry in the Kitchen and Great Room create a personal touch unique to only this residence. The Master Bathroom features a free-standing tub and all-tiled shower. Upstairs, the game room boasts a large custom reclaimed barn wood sliding door. The Juliette balcony gracefully over looks the handsome Great Room. Downstairs the screen porch is cozy with a fireplace and wood accents. Sitting perpendicular to the home, the detached three-car garage mirrors the feel of the main house by staying with the same paint colors, and features an all metal roof. The spacious area above the garage is perfect for a future living or storage area.
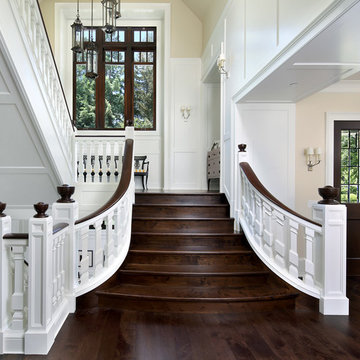
Bernard Andre
Imagen de escalera en U clásica con contrahuellas de madera y escalones de madera
Imagen de escalera en U clásica con contrahuellas de madera y escalones de madera
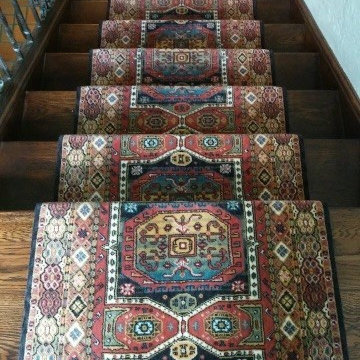
Bockrath Rug Artisans created and installed this custom stair runner in a historic Oakwood home. Each corner and turn is pattern matched, and seamed together. Our Artisans take great care in customizing each custom runner and rug for every client.
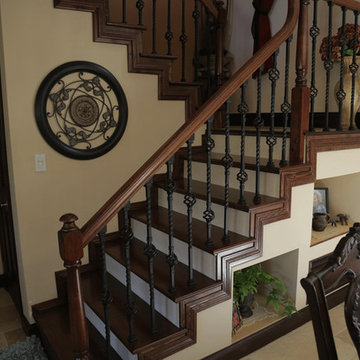
Modelo de escalera en U tradicional de tamaño medio con escalones de madera y contrahuellas de madera pintada
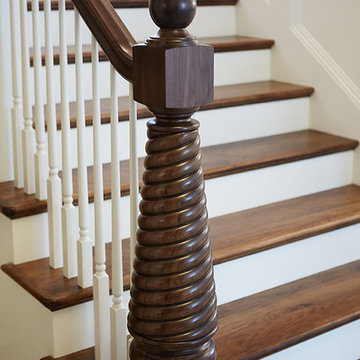
Builder: J. Peterson Homes
Interior Designer: Francesca Owens
Photographers: Ashley Avila Photography, Bill Hebert, & FulView
Capped by a picturesque double chimney and distinguished by its distinctive roof lines and patterned brick, stone and siding, Rookwood draws inspiration from Tudor and Shingle styles, two of the world’s most enduring architectural forms. Popular from about 1890 through 1940, Tudor is characterized by steeply pitched roofs, massive chimneys, tall narrow casement windows and decorative half-timbering. Shingle’s hallmarks include shingled walls, an asymmetrical façade, intersecting cross gables and extensive porches. A masterpiece of wood and stone, there is nothing ordinary about Rookwood, which combines the best of both worlds.
Once inside the foyer, the 3,500-square foot main level opens with a 27-foot central living room with natural fireplace. Nearby is a large kitchen featuring an extended island, hearth room and butler’s pantry with an adjacent formal dining space near the front of the house. Also featured is a sun room and spacious study, both perfect for relaxing, as well as two nearby garages that add up to almost 1,500 square foot of space. A large master suite with bath and walk-in closet which dominates the 2,700-square foot second level which also includes three additional family bedrooms, a convenient laundry and a flexible 580-square-foot bonus space. Downstairs, the lower level boasts approximately 1,000 more square feet of finished space, including a recreation room, guest suite and additional storage.
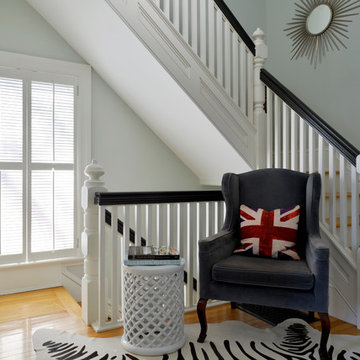
Gordon King Photography
Ejemplo de escalera en U clásica con escalones de madera y contrahuellas de madera pintada
Ejemplo de escalera en U clásica con escalones de madera y contrahuellas de madera pintada
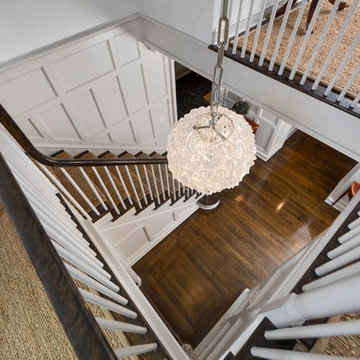
Barry A. Hyman
Foto de escalera en U clásica grande con escalones enmoquetados, contrahuellas enmoquetadas y barandilla de madera
Foto de escalera en U clásica grande con escalones enmoquetados, contrahuellas enmoquetadas y barandilla de madera
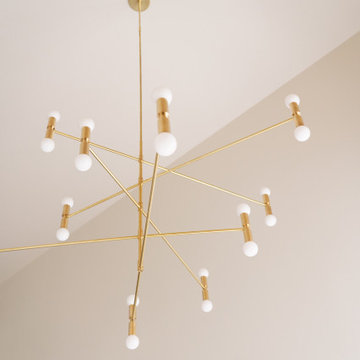
Ejemplo de escalera en U clásica grande con escalones de piedra caliza, contrahuellas de piedra caliza, barandilla de metal y papel pintado
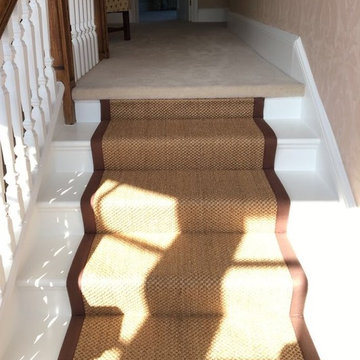
Our client chose a wool velvet by Ulster Carpets throughout six bedrooms, dressing rooms, landings and service staircases. The client opted for a bespoke taped stair runner carpet in Sisal by Crucial Trading from their Oriental collection to compliment the dark oak wood flooring, and age of the property. The carpet was cut to size on our first visit, taken to our workshop, and installed on our last day. The curved landing is a beautiful feature in this period property with the taped stair runner shadowing the curve perfectly.
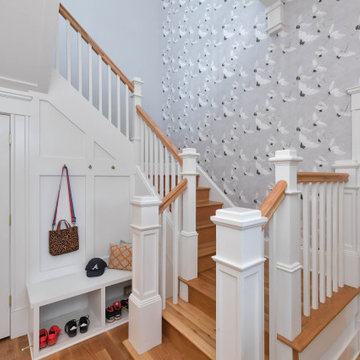
All new staircase with built in bench and storage in the home accessing the new second floor.
Foto de escalera en U clásica grande con barandilla de madera, escalones de madera, contrahuellas de madera y papel pintado
Foto de escalera en U clásica grande con barandilla de madera, escalones de madera, contrahuellas de madera y papel pintado
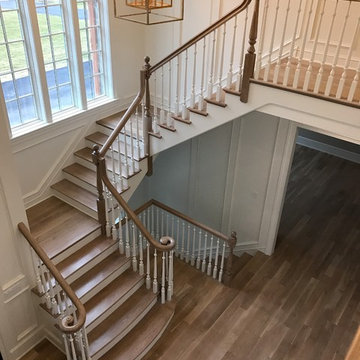
Foto de escalera en U clásica grande con escalones de madera, contrahuellas de madera pintada y barandilla de madera
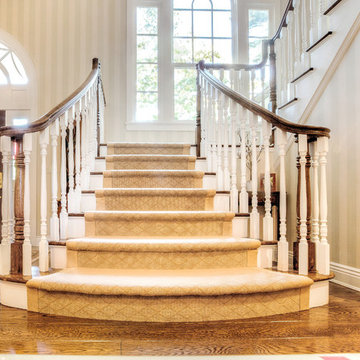
Modelo de escalera en U tradicional grande con escalones de madera y contrahuellas de madera pintada
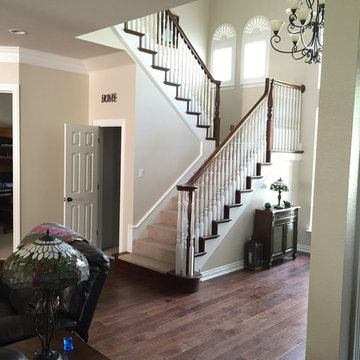
Diseño de escalera en U clásica de tamaño medio con escalones enmoquetados, contrahuellas enmoquetadas y barandilla de madera
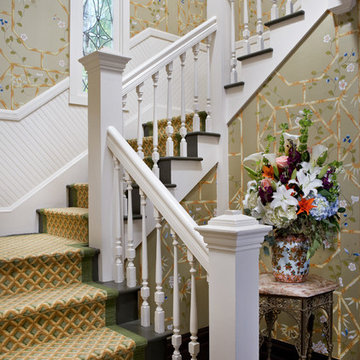
Foto de escalera en U clásica con escalones de madera pintada y contrahuellas de madera pintada
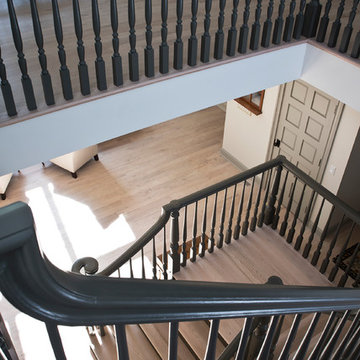
Ejemplo de escalera en U tradicional de tamaño medio con escalones de madera, contrahuellas de madera pintada y barandilla de madera
4.241 fotos de escaleras en U clásicas
10