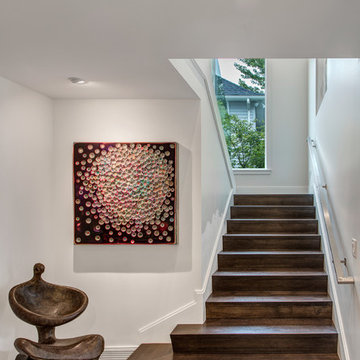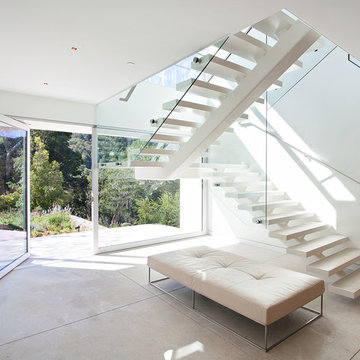5.208 fotos de escaleras en U blancas
Filtrar por
Presupuesto
Ordenar por:Popular hoy
161 - 180 de 5208 fotos
Artículo 1 de 3
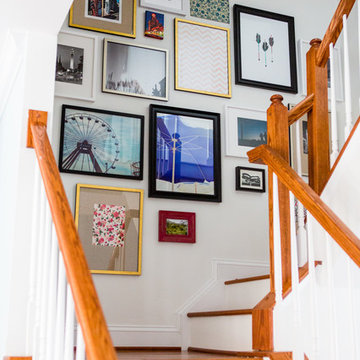
Katie Merkle
Diseño de escalera en U tradicional renovada de tamaño medio con escalones de madera y contrahuellas de madera
Diseño de escalera en U tradicional renovada de tamaño medio con escalones de madera y contrahuellas de madera
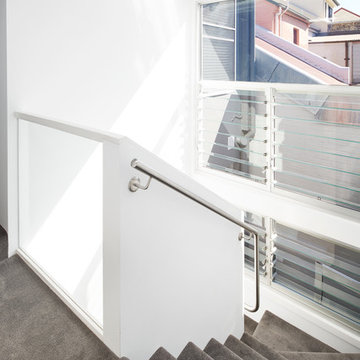
Foto de escalera en U contemporánea con escalones enmoquetados y contrahuellas enmoquetadas
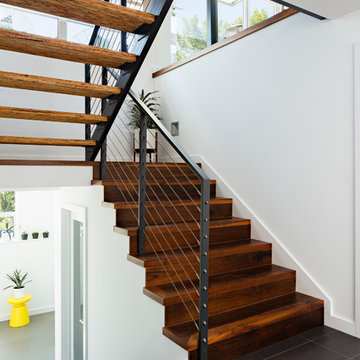
Design by Portal Design Inc.
Photo by Lincoln Barbour
Modelo de escalera en U contemporánea con escalones de madera, contrahuellas de madera y barandilla de cable
Modelo de escalera en U contemporánea con escalones de madera, contrahuellas de madera y barandilla de cable
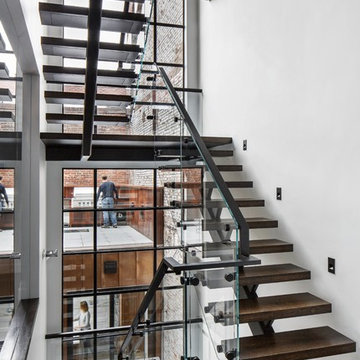
Foto de escalera en U actual sin contrahuella con escalones de madera y barandilla de vidrio
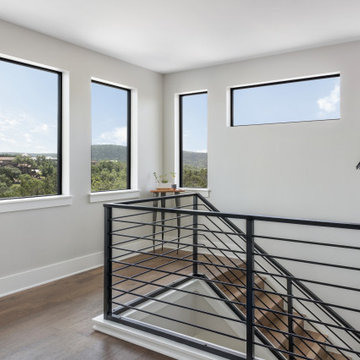
Imagen de escalera en U actual con escalones de madera, contrahuellas de madera y barandilla de metal
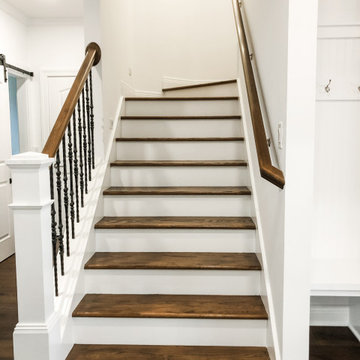
Ejemplo de escalera en U clásica de tamaño medio con escalones de madera, contrahuellas de madera pintada y barandilla de metal
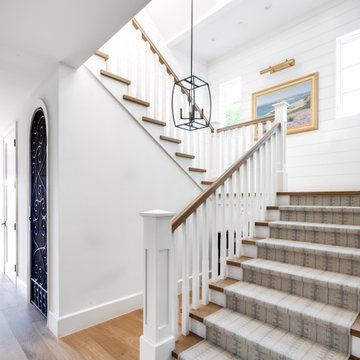
Modelo de escalera en U costera con escalones enmoquetados, contrahuellas enmoquetadas y barandilla de madera
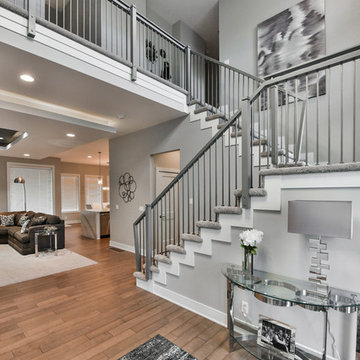
Imagen de escalera en U tradicional renovada grande con escalones enmoquetados, contrahuellas enmoquetadas y barandilla de metal
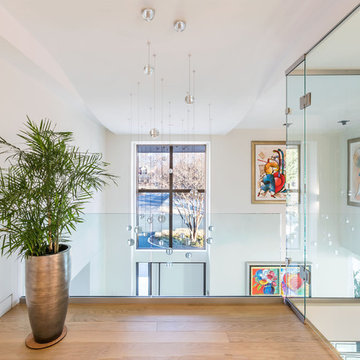
RAS Photography, Rachel Sale
Diseño de escalera en U contemporánea sin contrahuella con escalones de madera y barandilla de vidrio
Diseño de escalera en U contemporánea sin contrahuella con escalones de madera y barandilla de vidrio
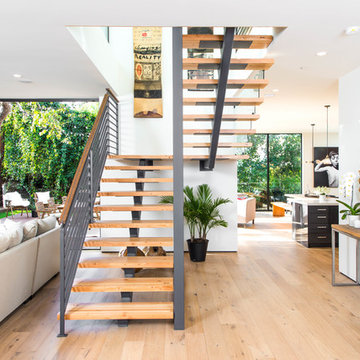
Ejemplo de escalera en U contemporánea sin contrahuella con escalones de madera y barandilla de metal
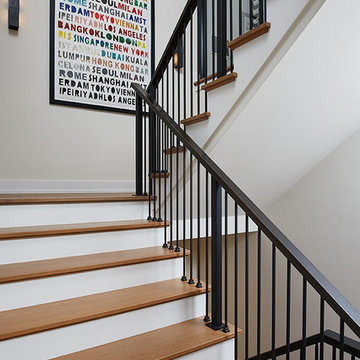
Featuring a classic H-shaped plan and minimalist details, the Winston was designed with the modern family in mind. This home carefully balances a sleek and uniform façade with more contemporary elements. This balance is noticed best when looking at the home on axis with the front or rear doors. Simple lap siding serve as a backdrop to the careful arrangement of windows and outdoor spaces. Stepping through a pair of natural wood entry doors gives way to sweeping vistas through the living and dining rooms. Anchoring the left side of the main level, and on axis with the living room, is a large white kitchen island and tiled range surround. To the right, and behind the living rooms sleek fireplace, is a vertical corridor that grants access to the upper level bedrooms, main level master suite, and lower level spaces. Serving as backdrop to this vertical corridor is a floor to ceiling glass display room for a sizeable wine collection. Set three steps down from the living room and through an articulating glass wall, the screened porch is enclosed by a retractable screen system that allows the room to be heated during cold nights. In all rooms, preferential treatment is given to maximize exposure to the rear yard, making this a perfect lakefront home.

This sanctuary-like home is light, bright, and airy with a relaxed yet elegant finish. Influenced by Scandinavian décor, the wide plank floor strikes the perfect balance of serenity in the design. Floor: 9-1/2” wide-plank Vintage French Oak Rustic Character Victorian Collection hand scraped pillowed edge color Scandinavian Beige Satin Hardwax Oil. For more information please email us at: sales@signaturehardwoods.com
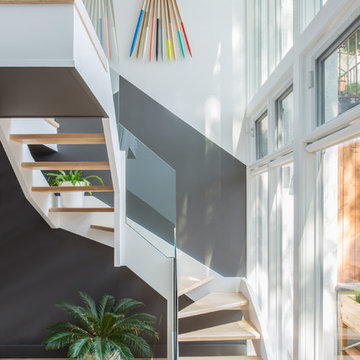
A sculpture by New York artist Julie Thevenot hangs over the staircase.
Diseño de escalera en U escandinava
Diseño de escalera en U escandinava
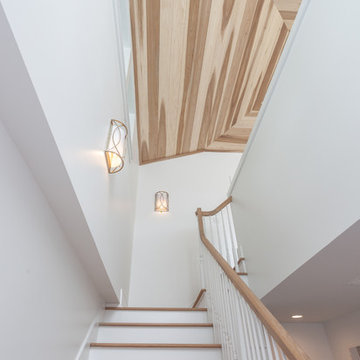
Imagen de escalera en U clásica renovada grande con escalones de madera, contrahuellas de madera pintada y barandilla de madera
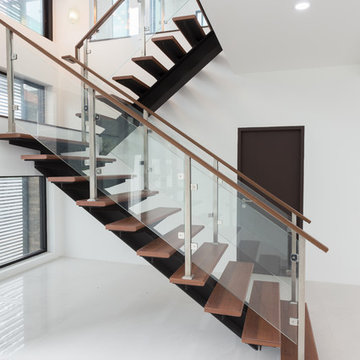
Custom glass railings and handrails are sleek, modern and very easy to maintain. We offer a wide variety of styles and an extensive selection of architectural systems and hardware allow us to construct beautiful and code compliant railings. Finally, all our glass handrails can be complemented with the inclusion of stainless steel or wood, allowing them to compliment your design aesthetic.
Arrow Glass and Mirror’s Residential Team will design, build and install a beautiful framed or frameless glass handrail and railing system for your home or office. We have the experience and training to ensure that your new glass railing system will be built and installed according to applicable building codes and safety standards. Whether you have detailed architectural plans or just an idea of your preferred design, our team can help you turn your dream into a reality!
For more information on ordering glass handrails and railing, please contact Arrow Glass and Mirror's Residential Team today at 512-339-4888 or email sales@glassgang.com.
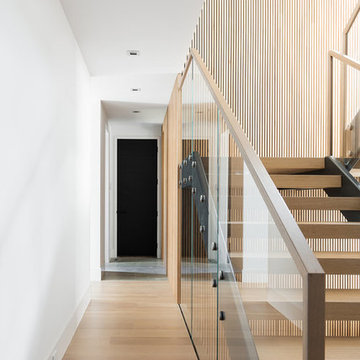
Diseño de escalera en U minimalista de tamaño medio con escalones de madera, contrahuellas enmoquetadas y barandilla de vidrio
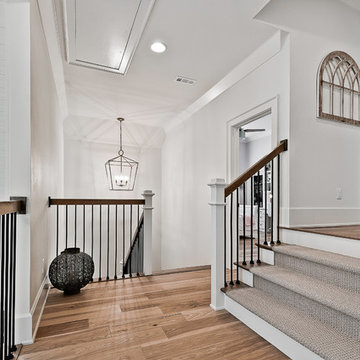
Diseño de escalera en U de estilo americano con escalones de madera, contrahuellas enmoquetadas y barandilla de metal
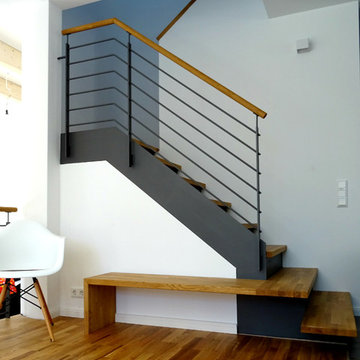
Das Haus ist durch und durch im skandinavischem Stil gehalten. Das Skelett als Rahmenbauweise mit Stülpschalung außen und klare Linien im Inneren, die Farbgebung in rot-weiß und die verwendeten Materialien sprechen eine nordische Sprache. Die Räume wurden exakt auf die Bedürfnissse der jungen Familie zugeschnitten. Die Treppe als verbindendes Element im Zentrum des Hauses wurde um eine Bank an der 2. Stufe erweitert. So entstand ein Ort der Kommunikation zwischen Küche, Wohnzimmer, Flurbereich und Obergeschoß. Wir sind sicher, dass diese Bank die am meistgenutzte Sitzgelegenheit im ganzen Haus wird. Wir wünschen den neuen Bewohnern viel Freude und ein perfektes Zuhause für viele Jahre.
Wangentreppe aus Stahl und Holz (wat 3600)
www.smg-treppen.de
@smgtreppen
5.208 fotos de escaleras en U blancas
9
