2.259 fotos de escaleras en U beige
Filtrar por
Presupuesto
Ordenar por:Popular hoy
1 - 20 de 2259 fotos
Artículo 1 de 3

Imagen de escalera en U tradicional renovada grande con escalones de madera, contrahuellas con baldosas y/o azulejos y barandilla de metal
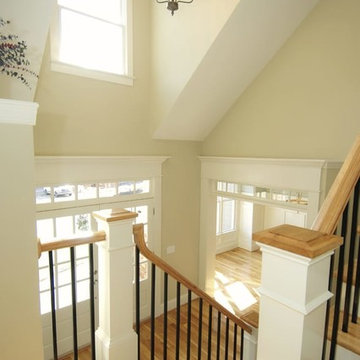
Diseño de escalera en U tradicional de tamaño medio con escalones de madera, contrahuellas de madera pintada y barandilla de metal
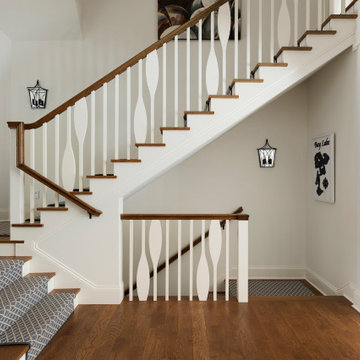
A custom railing system was created using square balusters intermixed with paddle balusters and an over-the-top railing. Painted risers and oak wood treads paired with a custom rug runner and mirrored sconces complete the look. The large artwork in the upper level is custom by an amazing artist, who happens to be the homeowner's daughter.

Proyecto realizado por The Room Studio
Fotografías: Mauricio Fuertes
Foto de escalera en U escandinava de tamaño medio con escalones de madera, contrahuellas de madera y barandilla de vidrio
Foto de escalera en U escandinava de tamaño medio con escalones de madera, contrahuellas de madera y barandilla de vidrio
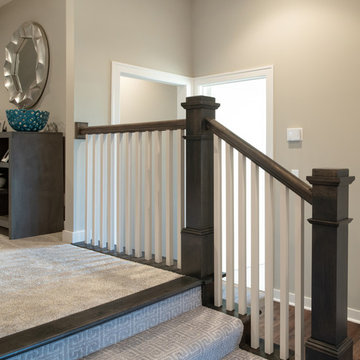
Foto de escalera en U de estilo americano pequeña con escalones enmoquetados y barandilla de madera

Diseño de escalera en U de estilo de casa de campo de tamaño medio con escalones de madera, contrahuellas de madera pintada y barandilla de metal
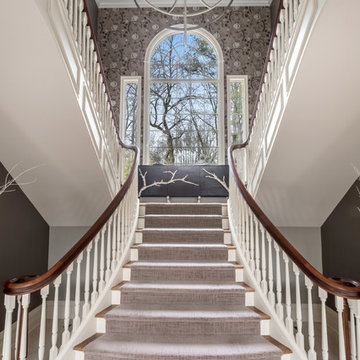
Diseño de escalera en U clásica renovada grande con escalones de madera y contrahuellas de madera pintada
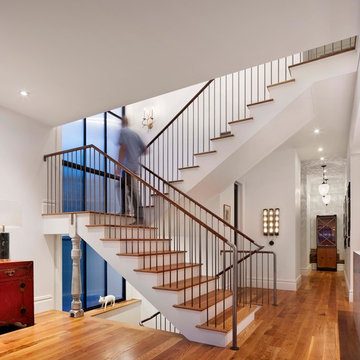
Imagen de escalera en U clásica renovada de tamaño medio con escalones de madera y contrahuellas de madera pintada

Modelo de escalera en U de estilo americano pequeña con escalones de madera y contrahuellas de madera pintada
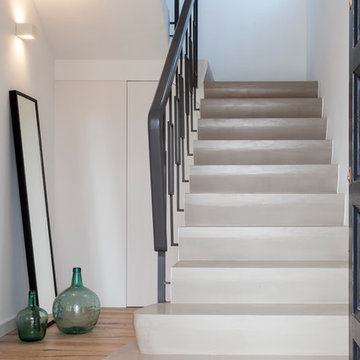
Diseño de escalera en U clásica renovada de tamaño medio con escalones de hormigón y contrahuellas de hormigón
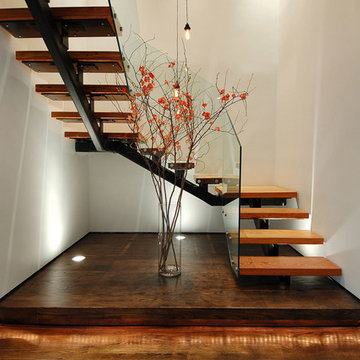
Modelo de escalera en U urbana grande sin contrahuella con escalones de madera y barandilla de vidrio

The Laurel was a project that required a rigorous lesson in southern architectural vernacular. The site being located in the hot climate of the Carolina shoreline, the client was eager to capture cross breezes and utilize outdoor entertainment spaces. The home was designed with three covered porches, one partially covered courtyard, and one screened porch, all accessed by way of French doors and extra tall double-hung windows. The open main level floor plan centers on common livings spaces, while still leaving room for a luxurious master suite. The upstairs loft includes two individual bed and bath suites, providing ample room for guests. Native materials were used in construction, including a metal roof and local timber.
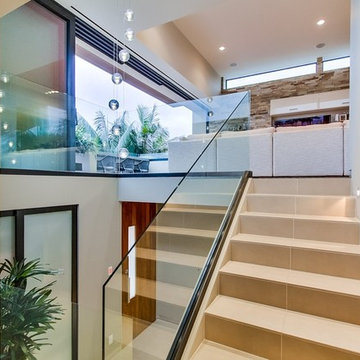
Modelo de escalera en U contemporánea de tamaño medio con escalones con baldosas, contrahuellas con baldosas y/o azulejos y barandilla de vidrio
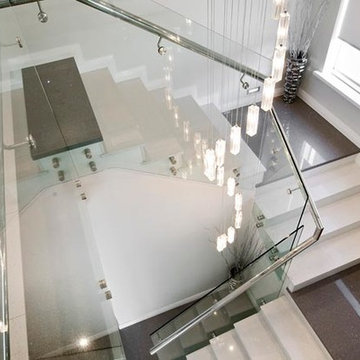
Foto de escalera en U minimalista grande con escalones con baldosas, contrahuellas con baldosas y/o azulejos y barandilla de vidrio
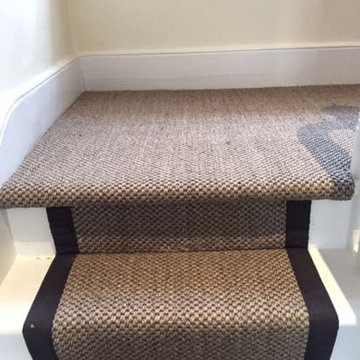
Client: Private Residence In West London
Brief: To supply & install sisal carpet to stairs with black border
Foto de escalera en U clásica renovada de tamaño medio con escalones enmoquetados y contrahuellas enmoquetadas
Foto de escalera en U clásica renovada de tamaño medio con escalones enmoquetados y contrahuellas enmoquetadas
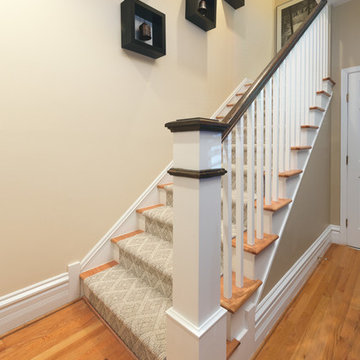
These newly designed stairs include new oak treads, modern square spindles, and a large newel (the end post), dark wooden stained balusters, white stair risers and spindles, soft yellow walls, and a soft cream colored carpet placed throughout the middle of the staircase.
Project designed by Skokie renovation firm, Chi Renovation & Design. They serve the Chicagoland area, and it's surrounding suburbs, with an emphasis on the North Side and North Shore. You'll find their work from the Loop through Lincoln Park, Skokie, Evanston, Wilmette, and all of the way up to Lake Forest.
For more about Chi Renovation & Design, click here: https://www.chirenovation.com/
To learn more about this project, click here: https://www.chirenovation.com/portfolio/lakeview-master-bathroom/
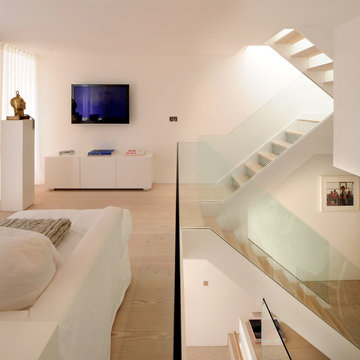
TG-Studio tackled the brief to create a light and bright space and make the most of the unusual layout by designing a new central staircase, which links the six half-levels of the building.
A minimalist design with glass balustrades and pale wood treads connects the upper three floors consisting of three bedrooms and two bathrooms with the lower floors dedicated to living, cooking and dining. The staircase was designed as a focal point, one you see from every room in the house. It’s clean, angular lines add a sculptural element, set off by the minimalist interior of the house. The use of glass allows natural light to flood the whole house, a feature that was central to the brief of the Norwegian owner.
Photography: Philip Vile
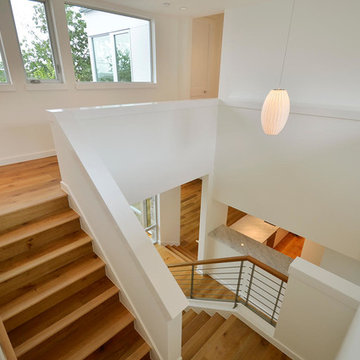
Allison Cartwright
Foto de escalera en U minimalista grande con escalones de madera y contrahuellas de madera
Foto de escalera en U minimalista grande con escalones de madera y contrahuellas de madera
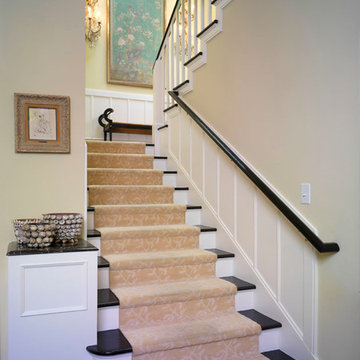
Imagen de escalera en U clásica de tamaño medio con escalones de madera y contrahuellas de madera pintada
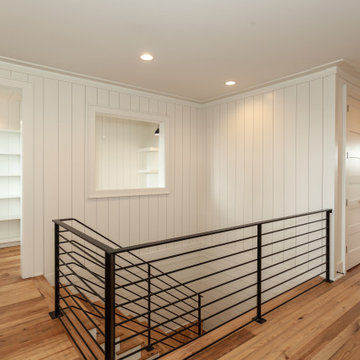
Wormy Chestnut floor through-out. Horizontal & vertical shiplap wall covering. Iron deatils in the custom railing & custom barn doors.
Diseño de escalera en U costera grande con escalones de madera, contrahuellas de madera pintada, barandilla de metal y machihembrado
Diseño de escalera en U costera grande con escalones de madera, contrahuellas de madera pintada, barandilla de metal y machihembrado
2.259 fotos de escaleras en U beige
1