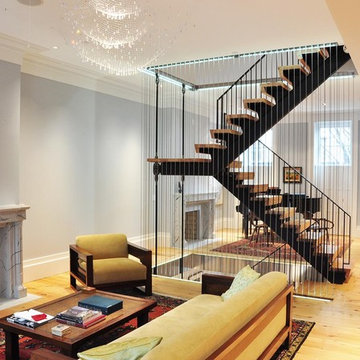2.261 fotos de escaleras en U beige
Filtrar por
Presupuesto
Ordenar por:Popular hoy
141 - 160 de 2261 fotos
Artículo 1 de 3
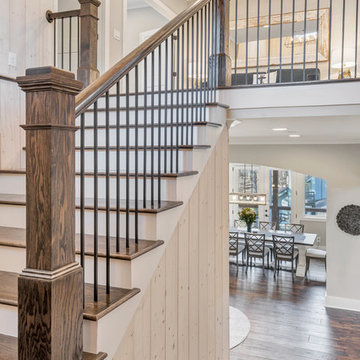
Imagen de escalera en U de estilo americano de tamaño medio con escalones de madera, contrahuellas de madera pintada y barandilla de madera
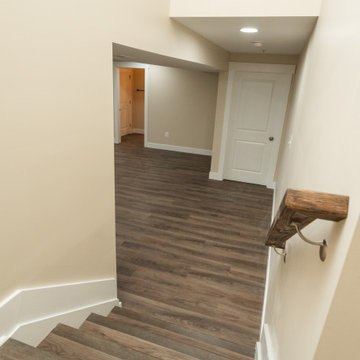
We transformed an unfinished basement into a functional oasis, our recent project encompassed the creation of a recreation room, bedroom, and a jack and jill bathroom with a tile look vinyl surround. We also completed the staircase, addressing plumbing issues that emerged during the process with expert problem-solving. Customizing the layout to work around structural beams, we optimized every inch of space, resulting in a harmonious and spacious living area.
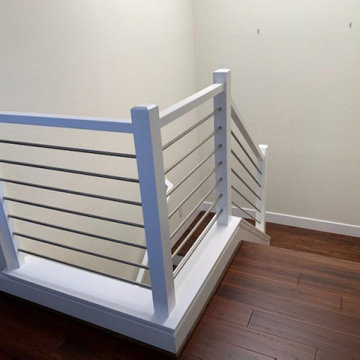
Diseño de escalera en U contemporánea pequeña con escalones de madera, contrahuellas de madera y barandilla de varios materiales
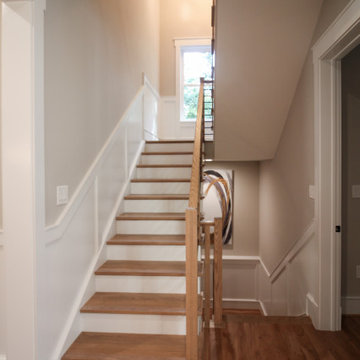
Placed in a central corner in this beautiful home, this u-shape staircase with light color wood treads and hand rails features a horizontal-sleek black rod railing that not only protects its occupants, it also provides visual flow and invites owners and guests to visit bottom and upper levels. CSC © 1976-2020 Century Stair Company. All rights reserved.
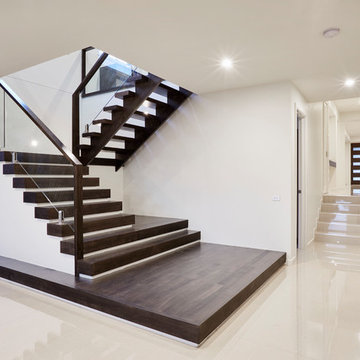
Foto de escalera en U actual de tamaño medio con escalones de madera, contrahuellas de vidrio y barandilla de madera
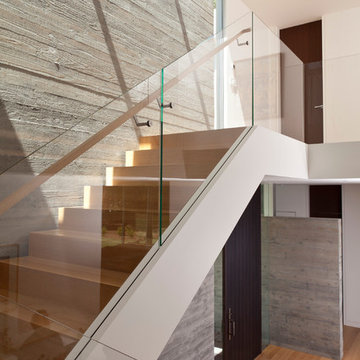
Russell Abraham
Modelo de escalera en U minimalista grande con escalones de madera y contrahuellas de madera
Modelo de escalera en U minimalista grande con escalones de madera y contrahuellas de madera
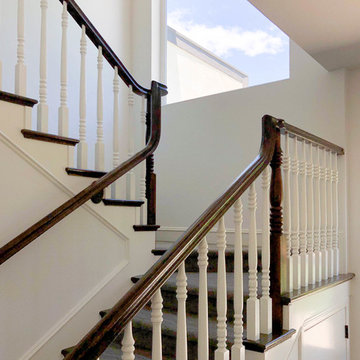
Malibu, CA - Complete Home Remodeling - Staircase
Installation of hardwood flooring, banisters, windows and a fresh paint to finish.
Foto de escalera en U clásica de tamaño medio con contrahuellas de madera, barandilla de madera y escalones enmoquetados
Foto de escalera en U clásica de tamaño medio con contrahuellas de madera, barandilla de madera y escalones enmoquetados
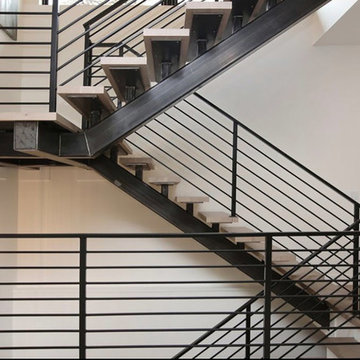
This was a brand new construction in a really beautiful Denver neighborhood. My client wanted a modern style across the board keeping functionality and costs in mind at all times. Beautiful Scandinavian white oak hardwood floors were used throughout the house.
I designed this two-tone kitchen to bring a lot of personality to the space while keeping it simple combining white countertops and black light fixtures.
Project designed by Denver, Colorado interior designer Margarita Bravo. She serves Denver as well as surrounding areas such as Cherry Hills Village, Englewood, Greenwood Village, and Bow Mar.
For more about MARGARITA BRAVO, click here: https://www.margaritabravo.com/
To learn more about this project, click here: https://www.margaritabravo.com/portfolio/bonnie-brae/
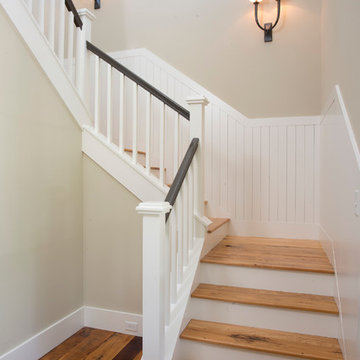
Imagen de escalera en U tradicional de tamaño medio con escalones de madera, contrahuellas de madera y barandilla de madera

Wide angle shot detailing the stair connection to the different attic levels. The landing on the left is the entry to the secret man cave and storage, the upper stairs lead to the playroom and guest suite.
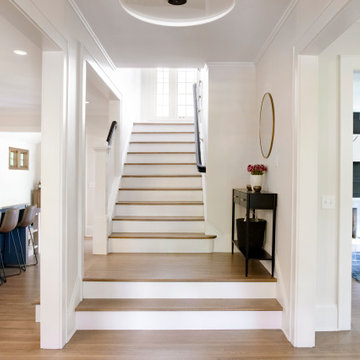
Diseño de escalera en U clásica renovada grande con escalones de madera, contrahuellas de madera pintada y barandilla de madera
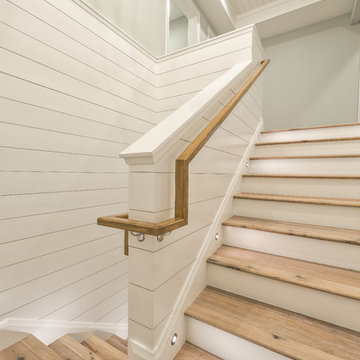
Matt Steeves Photography
Foto de escalera en U de tamaño medio con escalones de madera, contrahuellas de madera y barandilla de madera
Foto de escalera en U de tamaño medio con escalones de madera, contrahuellas de madera y barandilla de madera
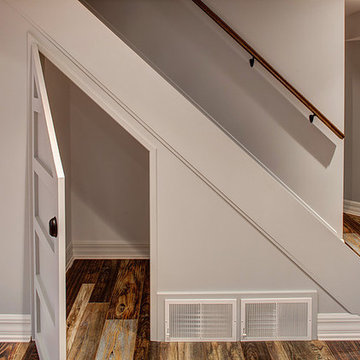
Ejemplo de escalera en U actual grande con escalones de madera y contrahuellas de madera pintada
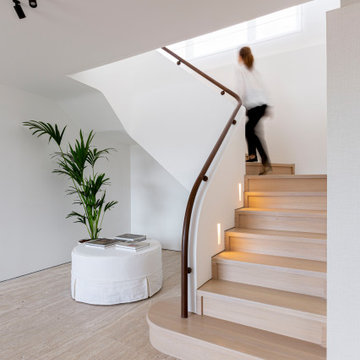
Imagen de escalera en U actual con escalones de madera, contrahuellas de madera y barandilla de varios materiales

Elegant foyer stair wraps a paneled, two-story entry hall. David Burroughs
Modelo de escalera en U clásica con escalones de madera y contrahuellas de madera pintada
Modelo de escalera en U clásica con escalones de madera y contrahuellas de madera pintada
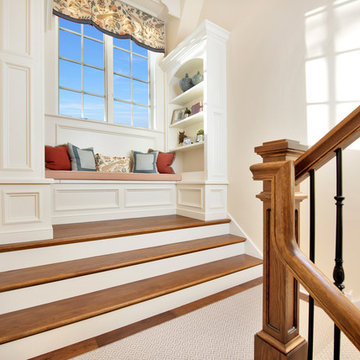
Staircase with window seat on landing
Imagen de escalera en U clásica grande con escalones de madera, contrahuellas de madera pintada y barandilla de varios materiales
Imagen de escalera en U clásica grande con escalones de madera, contrahuellas de madera pintada y barandilla de varios materiales

Paneled Entry and Entry Stair.
Photography by Michael Hunter Photography.
Foto de escalera en U tradicional renovada grande con escalones de madera, contrahuellas de madera pintada y barandilla de madera
Foto de escalera en U tradicional renovada grande con escalones de madera, contrahuellas de madera pintada y barandilla de madera

An used closet under the stairs is transformed into a beautiful and functional chilled wine cellar with a new wrought iron railing for the stairs to tie it all together. Travertine slabs replace carpet on the stairs.
LED lights are installed in the wine cellar for additional ambient lighting that gives the room a soft glow in the evening.
Photos by:
Ryan Wilson
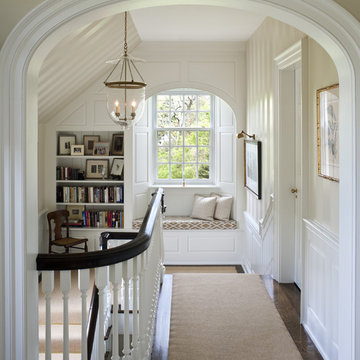
Photographer: Tom Crane
Ejemplo de escalera en U tradicional grande
Ejemplo de escalera en U tradicional grande
2.261 fotos de escaleras en U beige
8
