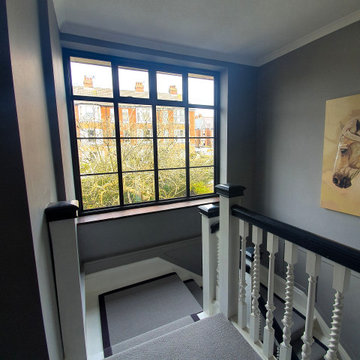206 fotos de escaleras en U azules
Filtrar por
Presupuesto
Ordenar por:Popular hoy
41 - 60 de 206 fotos
Artículo 1 de 3
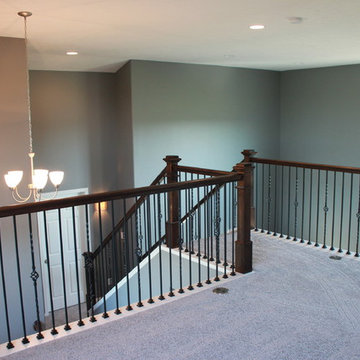
Diseño de escalera en U clásica renovada grande con escalones enmoquetados, contrahuellas enmoquetadas y barandilla de varios materiales
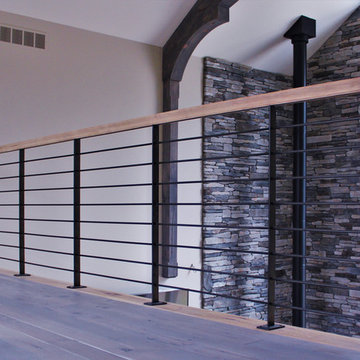
A tree staircase represented the strength needed to support the stairs, yet playful in the manner of a tree-house.
To read more about this project, click here or explore other great designs on the GLMF steel stairs page.
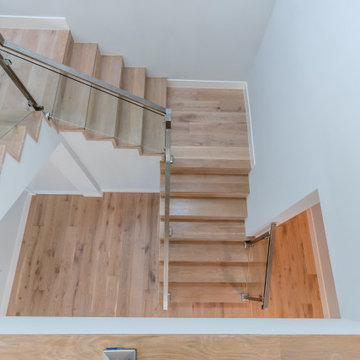
Custom solid wood stairs - single tread stairs, open concept living room, high ceilings, hallways, gray walls and high end finishes in Los Altos.
Modelo de escalera en U moderna grande con escalones de madera, contrahuellas de madera y barandilla de vidrio
Modelo de escalera en U moderna grande con escalones de madera, contrahuellas de madera y barandilla de vidrio
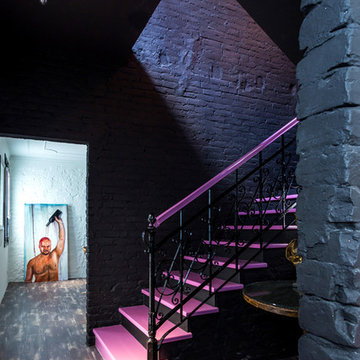
Filippo Coltro - PH Andrés Borella
Foto de escalera en U ecléctica de tamaño medio con escalones de acrílico, contrahuellas de hormigón y barandilla de metal
Foto de escalera en U ecléctica de tamaño medio con escalones de acrílico, contrahuellas de hormigón y barandilla de metal
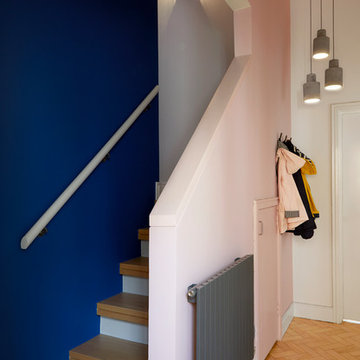
Anna Stathaki
These blocky colours create a real feature out what was a rather soulless and bland space. The handing, concrete pendant lighting creates warm and atmospheric pools of light, to form a very inviting and welcoming entrance hall.
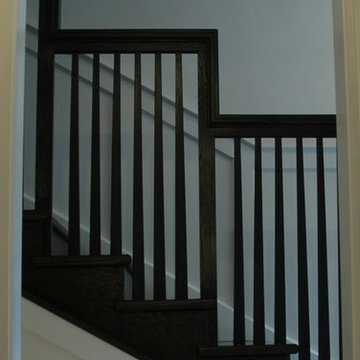
Whole House Restoration and Addition
George W. Maher, Architect - 1908
TR Knapp Architects - 2004
Thomas R. Knapp - Architect and Construction Manager

The Stair is open to the Entry, Den, Hall, and the entire second floor Hall. The base of the stair includes a built-in lift-up bench for storage and seating. Wood risers, treads, ballusters, newel posts, railings and wainscoting make for a stunning focal point of both levels of the home. A large transom window over the Stair lets in ample natural light and will soon be home to a custom stained glass window designed and made by the homeowner.
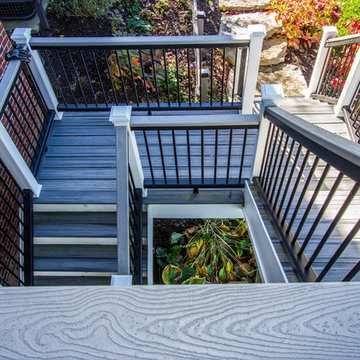
Foto de escalera en U clásica de tamaño medio con escalones de madera, contrahuellas de madera pintada y barandilla de madera
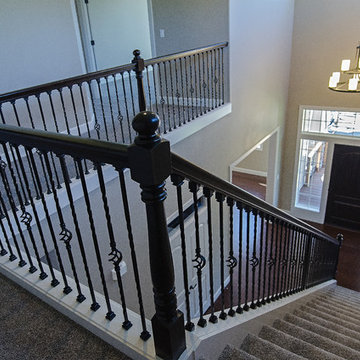
Staircase from second story to first story. Photo taken by Danyel Rodgers
Imagen de escalera en U tradicional renovada de tamaño medio con escalones enmoquetados y contrahuellas enmoquetadas
Imagen de escalera en U tradicional renovada de tamaño medio con escalones enmoquetados y contrahuellas enmoquetadas
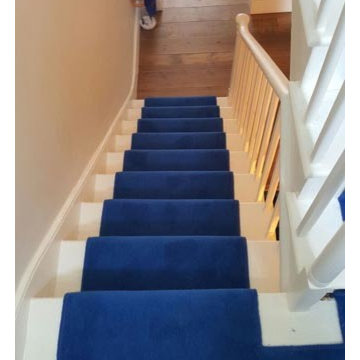
Client: Private Residence In North London
Brief: To supply & install blue carpet to stairs
Ejemplo de escalera en U clásica renovada de tamaño medio con escalones enmoquetados y barandilla de madera
Ejemplo de escalera en U clásica renovada de tamaño medio con escalones enmoquetados y barandilla de madera
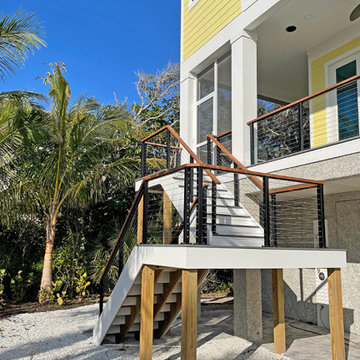
Cascading stairs take you down to beach level from the main floor.
Ejemplo de escalera en U costera de tamaño medio con barandilla de cable
Ejemplo de escalera en U costera de tamaño medio con barandilla de cable
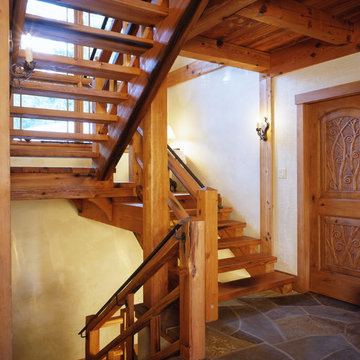
Peter Powles
Modelo de escalera en U rural grande sin contrahuella con escalones de madera y barandilla de madera
Modelo de escalera en U rural grande sin contrahuella con escalones de madera y barandilla de madera
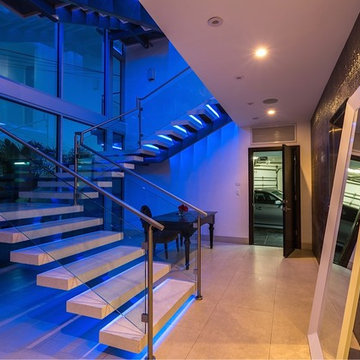
Modelo de escalera en U contemporánea grande con escalones de piedra caliza, contrahuellas de piedra caliza y barandilla de vidrio
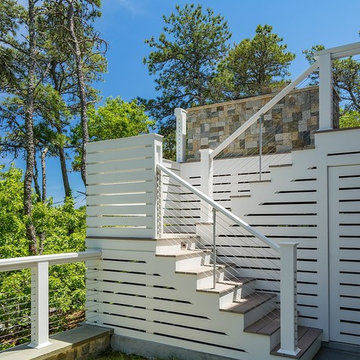
CHATHAM MARSHVIEW HOUSE
This Cape Cod green home provides a destination for visiting family, support of a snowbird lifestyle, and an expression of the homeowner’s energy conscious values.
Looking over the salt marsh with Nantucket Sound in the distance, this new home offers single level living to accommodate aging in place, and a strong connection to the outdoors. The homeowners can easily enjoy the deck, walk to the nearby beach, or spend time with family, while the house works to produce nearly all the energy it consumes. The exterior, clad in the Cape’s iconic Eastern white cedar shingles, is modern in detailing, yet recognizable and familiar in form.
MORE: https://zeroenergy.com/chatham-marshview-house
Architecture: ZeroEnergy Design
Construction: Eastward Homes
Photos: Eric Roth Photography
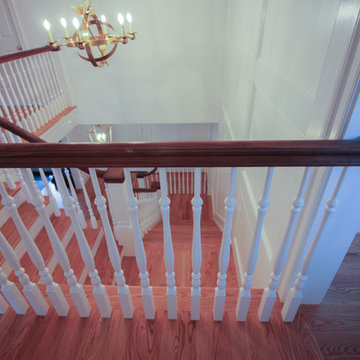
"The staircase remains an iconic expression of the technological and artistic innovation of modern times." [Dethier, Jean. (2013). Staircases/The Architecture of Ascent. New York: The Vendome Press.] A discerning client selected us to design and build this strong staircase; a magnificent visual point for the main entrance in this recently built residence. The structure features square white-painted newel posts, custom-turned wooden balusters (painted white), red oak treads, a beautifully finished walnut handrail system, and ceiling-to-floor wainscoting complementing beautifully the detailed decorative architectural trims in adjacent spaces. CSC © 1976-2020 Century Stair Company. All rights reserved.
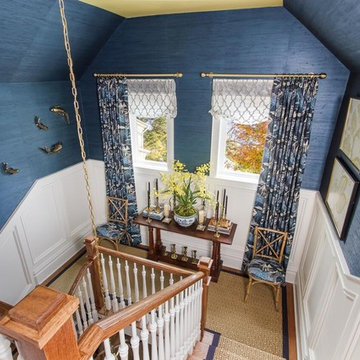
Ejemplo de escalera en U ecléctica con escalones enmoquetados y contrahuellas enmoquetadas
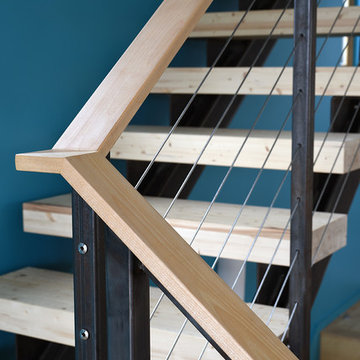
James R. Salomon Photography
Ejemplo de escalera en U contemporánea sin contrahuella con escalones de madera
Ejemplo de escalera en U contemporánea sin contrahuella con escalones de madera
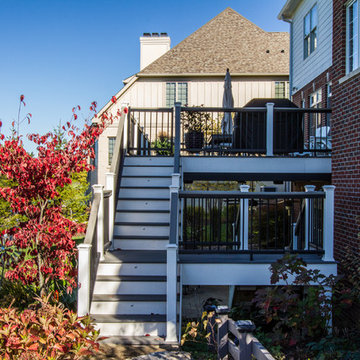
Diseño de escalera en U clásica de tamaño medio con escalones de madera, contrahuellas de madera pintada y barandilla de metal
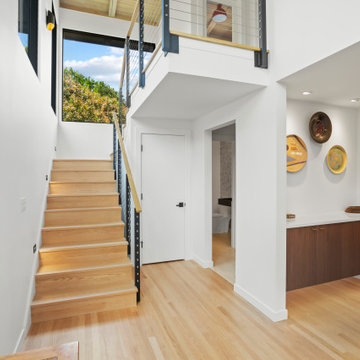
An entry console by the foyer allows for a landing place for keys, mail, or guests handbags. You can easily tuck miscellaneous items away into the cabinetry if a minimalist look is desired.
206 fotos de escaleras en U azules
3
