25.447 fotos de escaleras en L y de caracol
Filtrar por
Presupuesto
Ordenar por:Popular hoy
121 - 140 de 25.447 fotos
Artículo 1 de 3
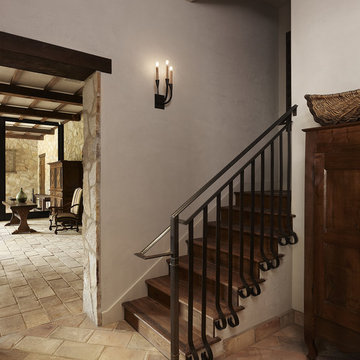
Adrián Gregorutti
Imagen de escalera en L tradicional con escalones de madera y contrahuellas de madera
Imagen de escalera en L tradicional con escalones de madera y contrahuellas de madera
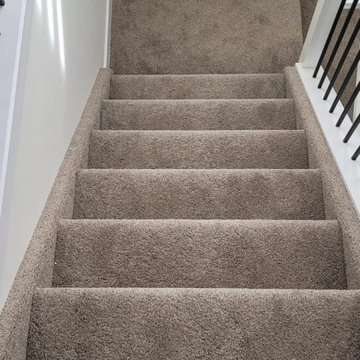
Comfortable carpeted stairs leading down to the basement
Imagen de escalera en L contemporánea de tamaño medio con escalones enmoquetados, contrahuellas enmoquetadas y barandilla de varios materiales
Imagen de escalera en L contemporánea de tamaño medio con escalones enmoquetados, contrahuellas enmoquetadas y barandilla de varios materiales
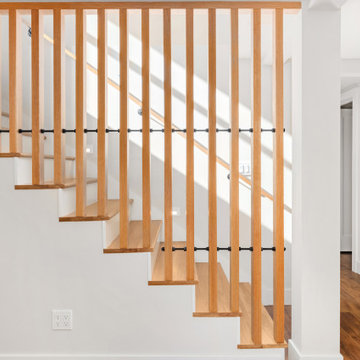
This slat wall is a creative way to let light pass through the stairway and flood into the lower floor.
Modelo de escalera en L retro con escalones de madera, contrahuellas de madera pintada y barandilla de madera
Modelo de escalera en L retro con escalones de madera, contrahuellas de madera pintada y barandilla de madera
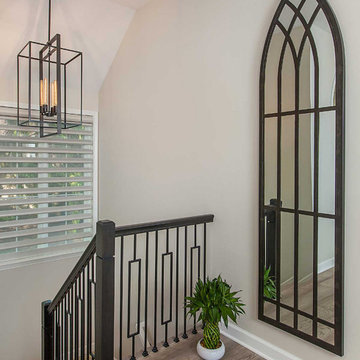
The landing welcomes you with an inviting metal and wood banister, complemented by a tight-weave wool carpet leading to an open floor plan finished with Core-Tec flooring.
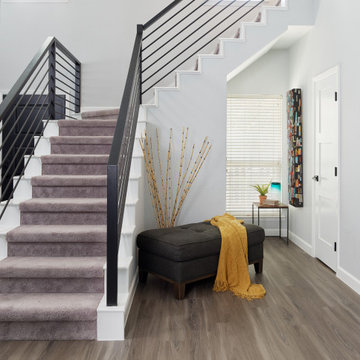
This large full home remodel had every single surface of the home changed from builder grade boring to colorful and modern. The staircase was completely remodeled and changed from traditional bolster style to clean and modern linear. New carpet and luxury vinyl flooring complete the clean look.
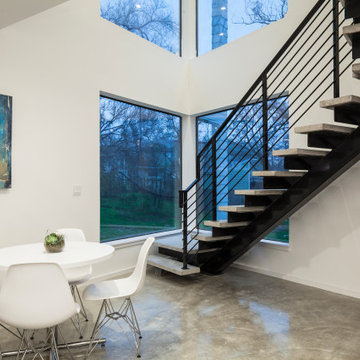
Modelo de escalera en L vintage grande con escalones de hormigón, contrahuellas de metal y barandilla de metal
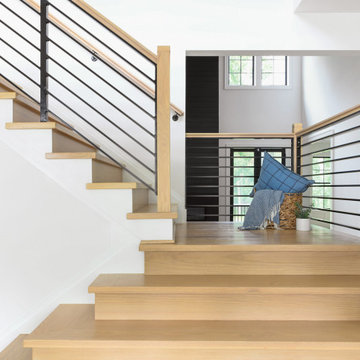
This modern farmhouse showcases our studio’s signature style of uniting California-cool style with Midwestern traditional. Double islands in the kitchen offer loads of counter space and can function as dining and workstations. The black-and-white palette lends a modern vibe to the setup. A sleek bar adjacent to the kitchen flaunts open shelves and wooden cabinetry that allows for stylish entertaining. While warmer hues are used in the living areas and kitchen, the bathrooms are a picture of tranquility with colorful cabinetry and a calming ambiance created with elegant fixtures and decor.
---
Project designed by Pasadena interior design studio Amy Peltier Interior Design & Home. They serve Pasadena, Bradbury, South Pasadena, San Marino, La Canada Flintridge, Altadena, Monrovia, Sierra Madre, Los Angeles, as well as surrounding areas.
---
For more about Amy Peltier Interior Design & Home, click here: https://peltierinteriors.com/
To learn more about this project, click here:
https://peltierinteriors.com/portfolio/modern-elegant-farmhouse-interior-design-vienna/
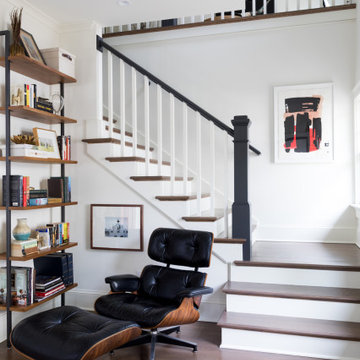
Diseño de escalera en L tradicional renovada con escalones de madera, contrahuellas de madera pintada y barandilla de madera

Front Entrance staircase with in stair lighting.
Ejemplo de escalera en L urbana de tamaño medio con escalones enmoquetados, contrahuellas enmoquetadas y barandilla de varios materiales
Ejemplo de escalera en L urbana de tamaño medio con escalones enmoquetados, contrahuellas enmoquetadas y barandilla de varios materiales
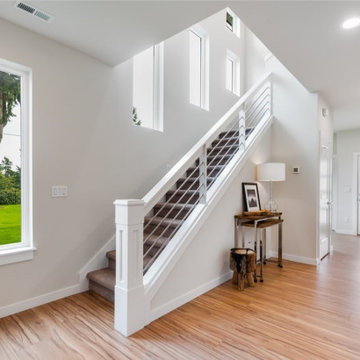
Welcoming foyer and staircase. View plan THD-8743: https://www.thehousedesigners.com/plan/polishchuk-residence-8743/
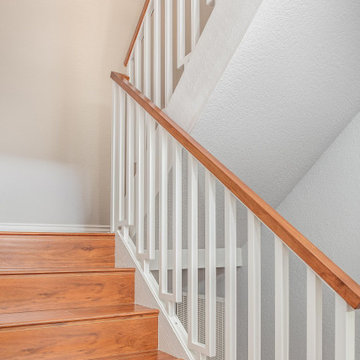
This Cardiff home remodel truly captures the relaxed elegance that this homeowner desired. The kitchen, though small in size, is the center point of this home and is situated between a formal dining room and the living room. The selection of a gorgeous blue-grey color for the lower cabinetry gives a subtle, yet impactful pop of color. Paired with white upper cabinets, beautiful tile selections, and top of the line JennAir appliances, the look is modern and bright. A custom hood and appliance panels provide rich detail while the gold pulls and plumbing fixtures are on trend and look perfect in this space. The fireplace in the family room also got updated with a beautiful new stone surround. Finally, the master bathroom was updated to be a serene, spa-like retreat. Featuring a spacious double vanity with stunning mirrors and fixtures, large walk-in shower, and gorgeous soaking bath as the jewel of this space. Soothing hues of sea-green glass tiles create interest and texture, giving the space the ultimate coastal chic aesthetic.

Completed in 2020, this large 3,500 square foot bungalow underwent a major facelift from the 1990s finishes throughout the house. We worked with the homeowners who have two sons to create a bright and serene forever home. The project consisted of one kitchen, four bathrooms, den, and game room. We mixed Scandinavian and mid-century modern styles to create these unique and fun spaces.
---
Project designed by the Atomic Ranch featured modern designers at Breathe Design Studio. From their Austin design studio, they serve an eclectic and accomplished nationwide clientele including in Palm Springs, LA, and the San Francisco Bay Area.
For more about Breathe Design Studio, see here: https://www.breathedesignstudio.com/
To learn more about this project, see here: https://www.breathedesignstudio.com/bungalow-remodel
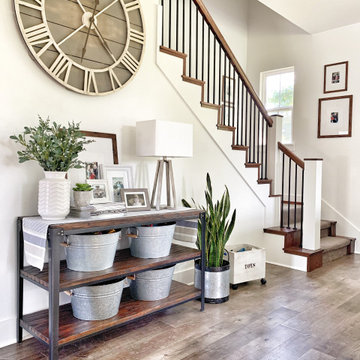
Ejemplo de escalera en L de estilo de casa de campo con escalones enmoquetados, contrahuellas enmoquetadas y barandilla de varios materiales
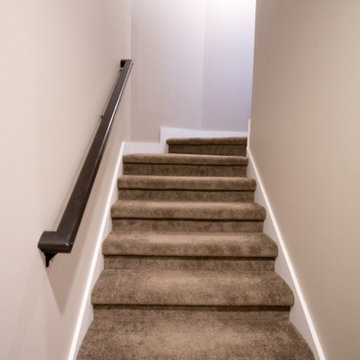
Carpet: Philadelphia Beach Escape
Diseño de escalera en L tradicional pequeña con barandilla de varios materiales, escalones enmoquetados y contrahuellas enmoquetadas
Diseño de escalera en L tradicional pequeña con barandilla de varios materiales, escalones enmoquetados y contrahuellas enmoquetadas
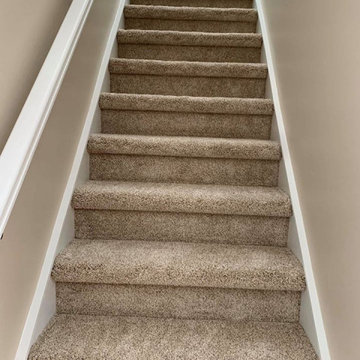
Dream Weaver Carpet from Hall to Stairs
Style: Cosmopolitan
Color: Linen
Diseño de escalera en L clásica pequeña con escalones enmoquetados, contrahuellas enmoquetadas y barandilla de varios materiales
Diseño de escalera en L clásica pequeña con escalones enmoquetados, contrahuellas enmoquetadas y barandilla de varios materiales
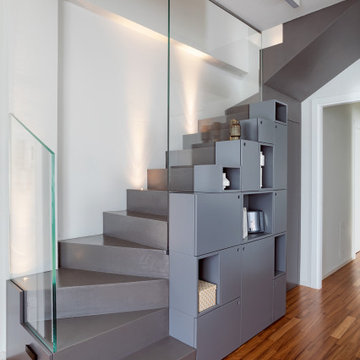
Ejemplo de escalera en L actual de tamaño medio con escalones de hormigón, contrahuellas de hormigón y barandilla de vidrio
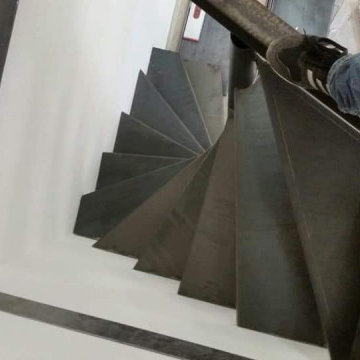
Lo spazio estremamente angusto è diventato un'opportunità per installare un'innovativa scala a chiocciola il cui asse centrale sghembo consente di utilizzare pochissimi metri quadrati e, allo stesso tempo, avere spazio a sufficienza per l'appoggio del piede.
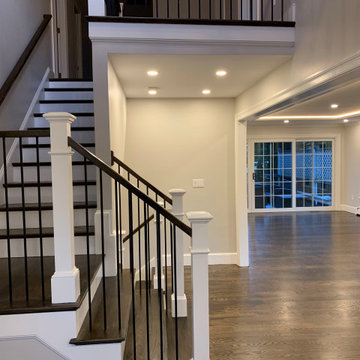
Modelo de escalera en L clásica renovada de tamaño medio con escalones de madera, contrahuellas de madera pintada y barandilla de varios materiales
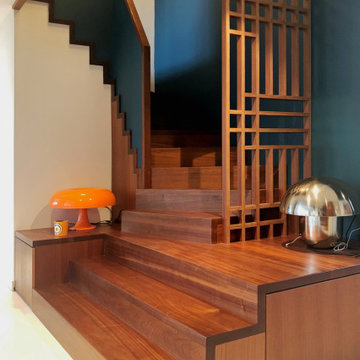
Rénovation d'une maison des années 70
Foto de escalera de caracol contemporánea grande con escalones de madera y contrahuellas de madera
Foto de escalera de caracol contemporánea grande con escalones de madera y contrahuellas de madera
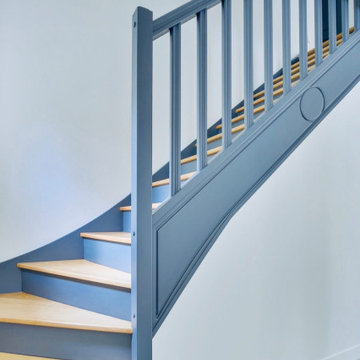
Projet de rénovation intégrale d'une maison. Accompagnement pour la sélection de l'ensemble des revêtements et couleur afin de donner un nouveau visage et lumière à chaque pièce. L'envie des motifs classiques et géométriques se marient parfaitement bien avec les camaïeux des bleus et pastel. Le sol en hexagone tricolore dans le gris et rose pâle de la cuisine est contrasté avec les matériaux nobles et naturels tels que le granit noir du Zimbabwe, l'acajou, les façades blanches et la structure en métal noire de la verrière.
25.447 fotos de escaleras en L y de caracol
7