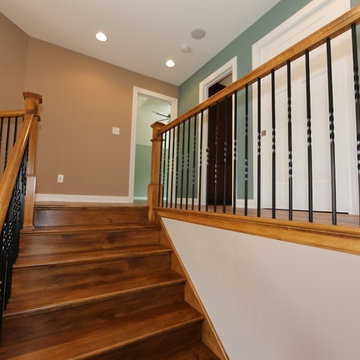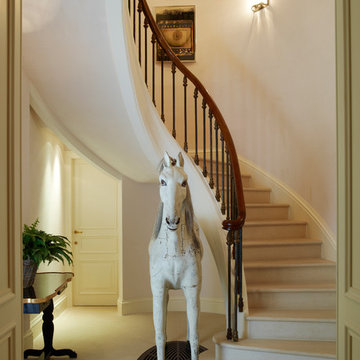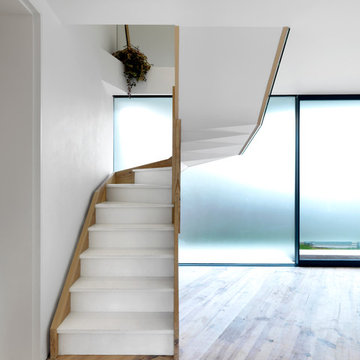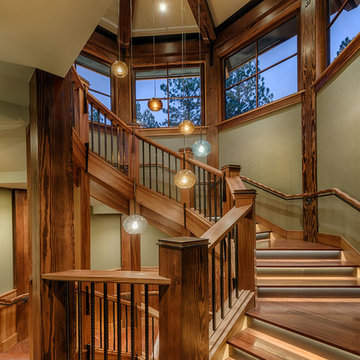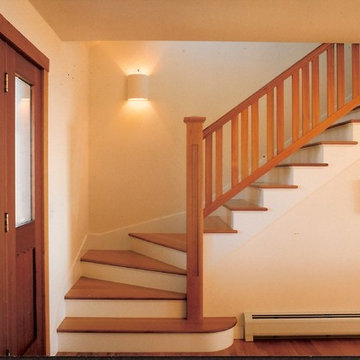39.222 fotos de escaleras en L y curvas
Filtrar por
Presupuesto
Ordenar por:Popular hoy
221 - 240 de 39.222 fotos
Artículo 1 de 3
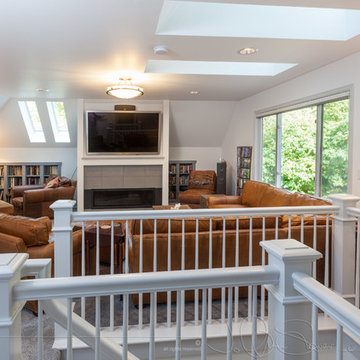
The open railings, while more expensive than drywall, keep the light and open feel. Photos © Jo Ann Snover
Diseño de escalera en L tradicional renovada grande con escalones enmoquetados y contrahuellas enmoquetadas
Diseño de escalera en L tradicional renovada grande con escalones enmoquetados y contrahuellas enmoquetadas

THIS WAS A PLAN DESIGN ONLY PROJECT. The Gregg Park is one of our favorite plans. At 3,165 heated square feet, the open living, soaring ceilings and a light airy feel of The Gregg Park makes this home formal when it needs to be, yet cozy and quaint for everyday living.
A chic European design with everything you could ask for in an upscale home.
Rooms on the first floor include the Two Story Foyer with landing staircase off of the arched doorway Foyer Vestibule, a Formal Dining Room, a Transitional Room off of the Foyer with a full bath, The Butler's Pantry can be seen from the Foyer, Laundry Room is tucked away near the garage door. The cathedral Great Room and Kitchen are off of the "Dog Trot" designed hallway that leads to the generous vaulted screened porch at the rear of the home, with an Informal Dining Room adjacent to the Kitchen and Great Room.
The Master Suite is privately nestled in the corner of the house, with easy access to the Kitchen and Great Room, yet hidden enough for privacy. The Master Bathroom is luxurious and contains all of the appointments that are expected in a fine home.
The second floor is equally positioned well for privacy and comfort with two bedroom suites with private and semi-private baths, and a large Bonus Room.
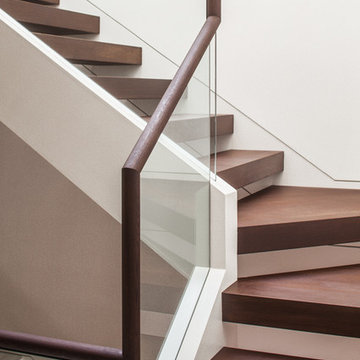
Photo by Ley Group Pro. Relocated to optimize reconfigured floor plans, the new stair brings light into the foyer and continues the neutral palette and crisp aesthetic of the interior.
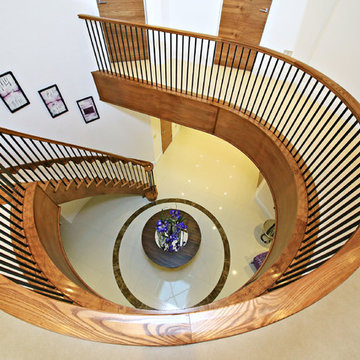
This is a Staircase we manufactured for a Prestigious Home Builder. The staircase was design and installed by us. It is made from Solid American White Ash and Powder Coated Structural Steel Spindles. It is a perfect complement to the contemporary feel of the house and a magnificent centrepiece when arriving into the home.
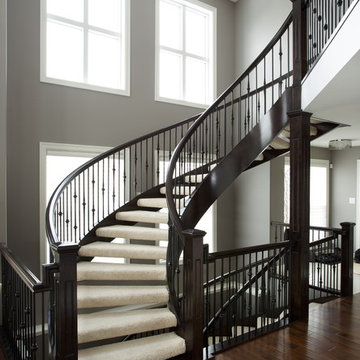
Ryan Patrick Kelly Photographs
Diseño de escalera curva minimalista sin contrahuella con escalones enmoquetados y barandilla de varios materiales
Diseño de escalera curva minimalista sin contrahuella con escalones enmoquetados y barandilla de varios materiales
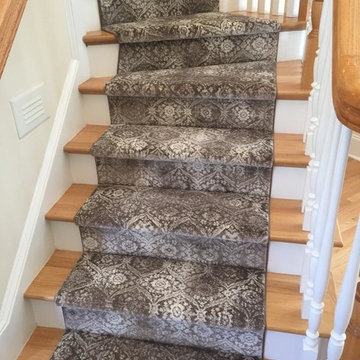
Runner in Style is Tapiz color Boulder
Modelo de escalera en L tradicional de tamaño medio con escalones de madera y contrahuellas de madera pintada
Modelo de escalera en L tradicional de tamaño medio con escalones de madera y contrahuellas de madera pintada
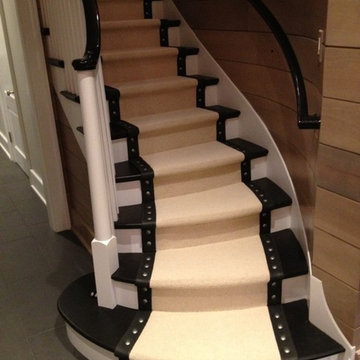
Custom stair runner created with wool carpet, leather borders and antique nickel upholstery nails.
Imagen de escalera curva contemporánea de tamaño medio con escalones enmoquetados y contrahuellas enmoquetadas
Imagen de escalera curva contemporánea de tamaño medio con escalones enmoquetados y contrahuellas enmoquetadas
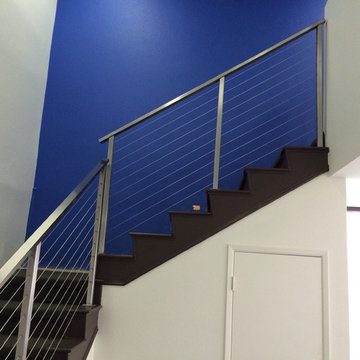
Andy Pike
Ejemplo de escalera en L minimalista con escalones enmoquetados y contrahuellas enmoquetadas
Ejemplo de escalera en L minimalista con escalones enmoquetados y contrahuellas enmoquetadas
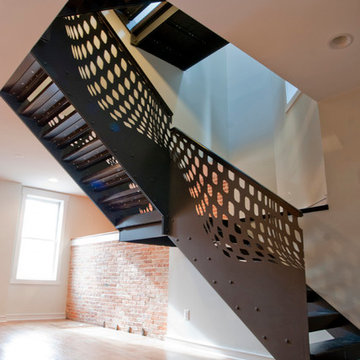
Fully custom laser cut metal stair is a centerpiece on the main floor of the house.
Foto de escalera en L industrial de tamaño medio sin contrahuella con escalones de metal y barandilla de metal
Foto de escalera en L industrial de tamaño medio sin contrahuella con escalones de metal y barandilla de metal
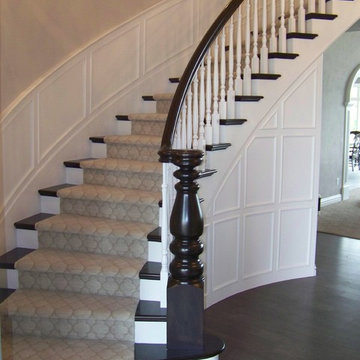
curved stair with long free span curved catwalk balcony.
Foto de escalera curva tradicional grande con escalones de madera y contrahuellas de madera pintada
Foto de escalera curva tradicional grande con escalones de madera y contrahuellas de madera pintada

Photography by Richard Mandelkorn
Foto de escalera en L tradicional de tamaño medio con escalones de madera, contrahuellas de madera pintada y barandilla de madera
Foto de escalera en L tradicional de tamaño medio con escalones de madera, contrahuellas de madera pintada y barandilla de madera
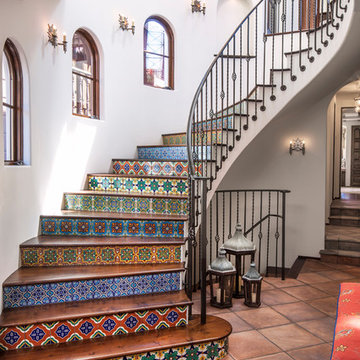
Diseño de escalera curva mediterránea con contrahuellas con baldosas y/o azulejos, escalones de madera y barandilla de metal
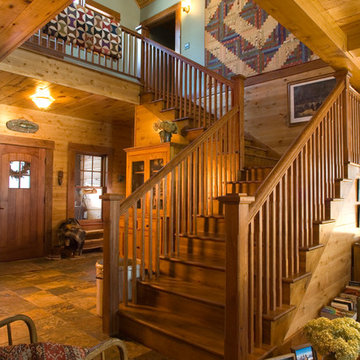
Scott Amundson Photography
Diseño de escalera en L rústica con escalones de madera y contrahuellas de madera
Diseño de escalera en L rústica con escalones de madera y contrahuellas de madera
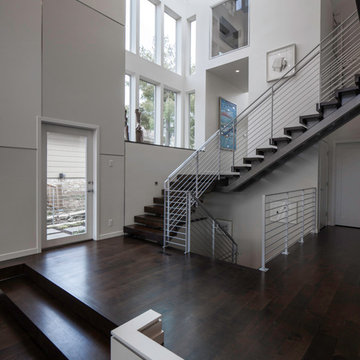
photography by Travis Bechtel
Ejemplo de escalera en L actual grande sin contrahuella con escalones de madera
Ejemplo de escalera en L actual grande sin contrahuella con escalones de madera
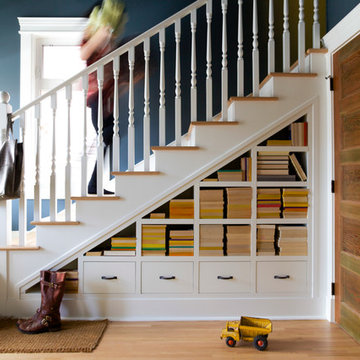
Ejemplo de escalera en L clásica renovada de tamaño medio con escalones de madera y barandilla de madera
39.222 fotos de escaleras en L y curvas
12
