2.084 fotos de escaleras en L sin contrahuella
Filtrar por
Presupuesto
Ordenar por:Popular hoy
1 - 20 de 2084 fotos
Artículo 1 de 3

Architecture & Interiors: Studio Esteta
Photography: Sean Fennessy
Located in an enviable position within arm’s reach of a beach pier, the refurbishment of Coastal Beach House references the home’s coastal context and pays homage to it’s mid-century bones. “Our client’s brief sought to rejuvenate the double storey residence, whilst maintaining the existing building footprint”, explains Sarah Cosentino, director of Studio Esteta.
As the orientation of the original dwelling already maximized the coastal aspect, the client engaged Studio Esteta to tailor the spatial arrangement to better accommodate their love for entertaining with minor modifications.
“In response, our design seeks to be in synergy with the mid-century character that presented, emphasizing its stylistic significance to create a light-filled, serene and relaxed interior that feels wholly connected to the adjacent bay”, Sarah explains.
The client’s deep appreciation of the mid-century design aesthetic also called for original details to be preserved or used as reference points in the refurbishment. Items such as the unique wall hooks were repurposed and a light, tactile palette of natural materials was adopted. The neutral backdrop allowed space for the client’s extensive collection of art and ceramics and avoided distracting from the coastal views.

Imagen de escalera en L moderna grande sin contrahuella con escalones de vidrio, barandilla de metal y papel pintado
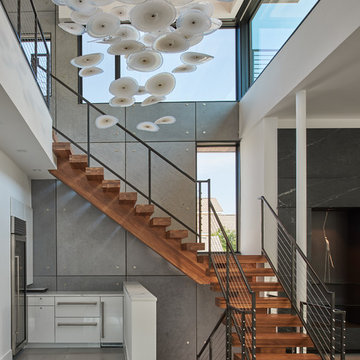
Imagen de escalera en L actual sin contrahuella con escalones de madera y barandilla de metal
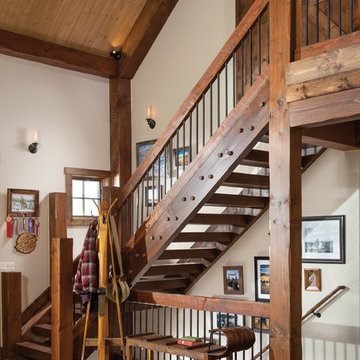
Wrought iron accents add interest to the hand-fitted timbers of this staircase. Produced By: PrecisionCraft Log & Timber Homes
Photos By: Longviews Studios, Inc.
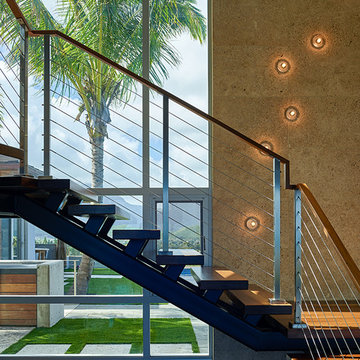
Diseño de escalera en L minimalista de tamaño medio sin contrahuella con escalones de madera y barandilla de cable
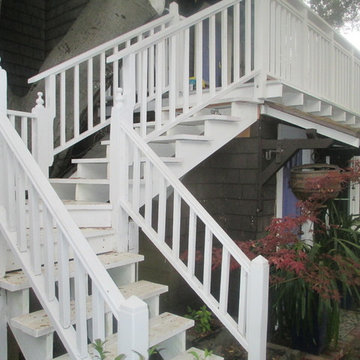
Ejemplo de escalera en L tradicional de tamaño medio sin contrahuella con escalones de madera pintada
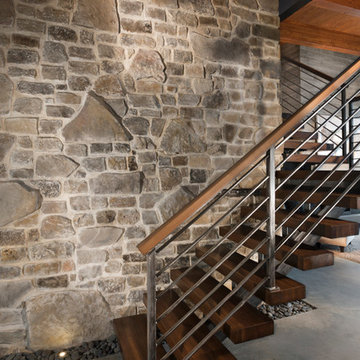
Tim Burleson
Ejemplo de escalera en L actual grande sin contrahuella con escalones de madera y barandilla de varios materiales
Ejemplo de escalera en L actual grande sin contrahuella con escalones de madera y barandilla de varios materiales
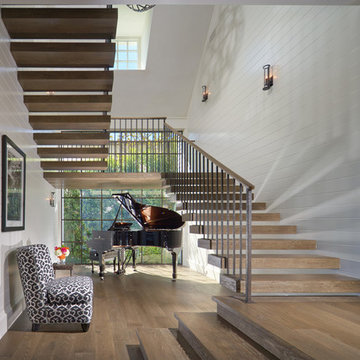
Toby Ponnay
Modelo de escalera en L costera sin contrahuella con escalones de madera
Modelo de escalera en L costera sin contrahuella con escalones de madera
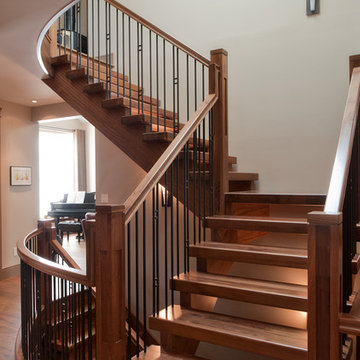
This showpiece blends thick, straight solid walnut treads with the gracefulness of curved lines. The lack of visible support posts keeps the stair visually uncluttered and leaves the impression it is floating. The open rise stair with open stringers show off the solid walnut treads. Mission style posts are complimented by similar lines in the flag style spindles. Stairs are art. Every angle gives a new impression.
Photography By Jason Ness
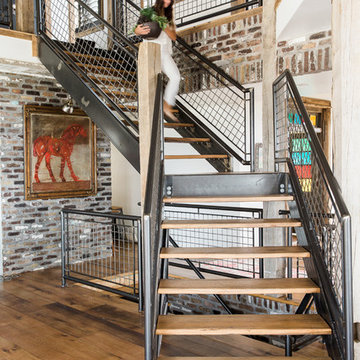
Diseño de escalera en L rural sin contrahuella con escalones de madera y barandilla de metal
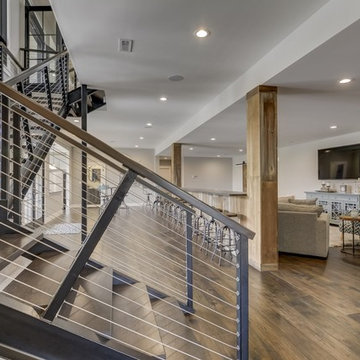
Diseño de escalera en L campestre grande sin contrahuella con escalones de madera y barandilla de metal
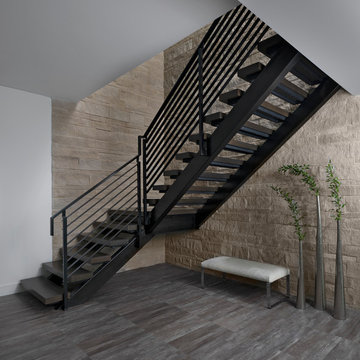
Soaring 20 feet from the lower-level floor to the underside of the main floor ceiling, this 2017 home features a magnificent wall constructed of split-faced Indiana limestone of varying heights. This feature wall is the perfect backdrop for the magnificent black steel and stained white oak floating stairway. The linear pattern of the stone was matched from outside to inside by talented stone masons to laser perfection. The recess cove in the ceiling provides wall washing hidden LED lighting to highlight this feature wall.
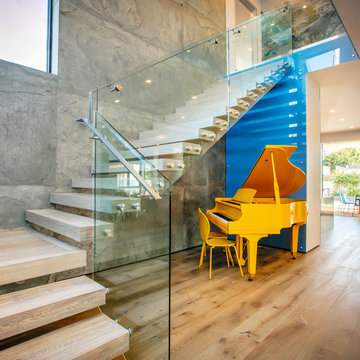
Modelo de escalera en L contemporánea sin contrahuella con escalones de madera y barandilla de vidrio
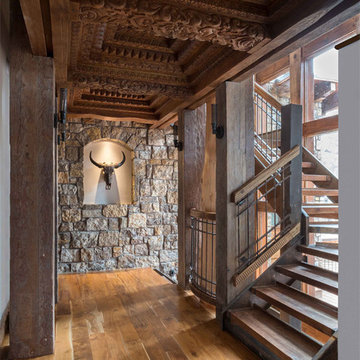
This unique project has heavy Asian influences due to the owner’s strong connection to Indonesia, along with a Mountain West flare creating a unique and rustic contemporary composition. This mountain contemporary residence is tucked into a mature ponderosa forest in the beautiful high desert of Flagstaff, Arizona. The site was instrumental on the development of our form and structure in early design. The 60 to 100 foot towering ponderosas on the site heavily impacted the location and form of the structure. The Asian influence combined with the vertical forms of the existing ponderosa forest led to the Flagstaff House trending towards a horizontal theme.
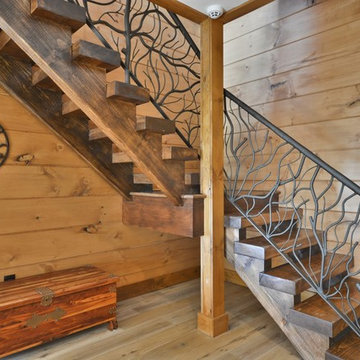
Mike Maloney
Imagen de escalera en L rural de tamaño medio sin contrahuella con escalones de madera y barandilla de metal
Imagen de escalera en L rural de tamaño medio sin contrahuella con escalones de madera y barandilla de metal
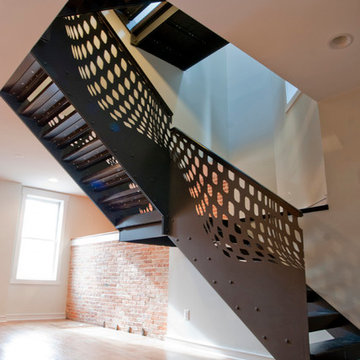
Fully custom laser cut metal stair is a centerpiece on the main floor of the house.
Foto de escalera en L industrial de tamaño medio sin contrahuella con escalones de metal y barandilla de metal
Foto de escalera en L industrial de tamaño medio sin contrahuella con escalones de metal y barandilla de metal
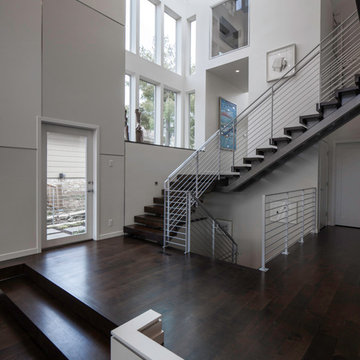
photography by Travis Bechtel
Ejemplo de escalera en L actual grande sin contrahuella con escalones de madera
Ejemplo de escalera en L actual grande sin contrahuella con escalones de madera
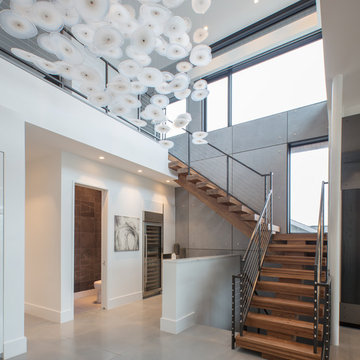
Diseño de escalera en L contemporánea grande sin contrahuella con escalones de madera y barandilla de cable
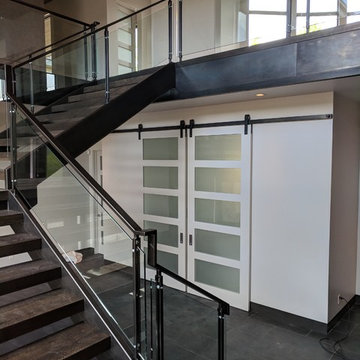
Diseño de escalera en L minimalista grande sin contrahuella con escalones de madera y barandilla de vidrio
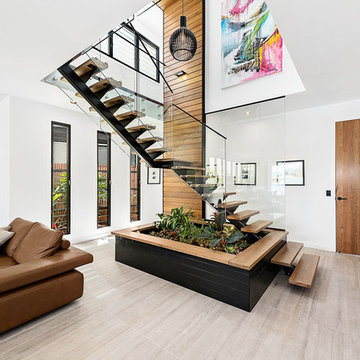
Italian Cemento Grigio Cassero porcelain floor tile. Planter box tiled in Boston Lavagna matt black subway tile.
Modelo de escalera en L actual de tamaño medio sin contrahuella con escalones de madera y barandilla de vidrio
Modelo de escalera en L actual de tamaño medio sin contrahuella con escalones de madera y barandilla de vidrio
2.084 fotos de escaleras en L sin contrahuella
1