4.645 fotos de escaleras en L
Filtrar por
Presupuesto
Ordenar por:Popular hoy
21 - 40 de 4645 fotos
Artículo 1 de 3
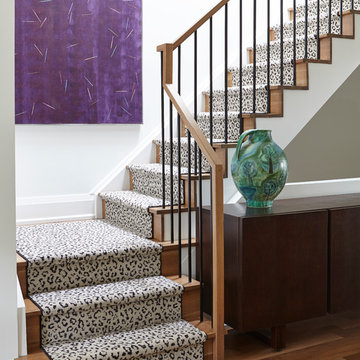
Valerie Wilcox
Imagen de escalera en L ecléctica de tamaño medio con escalones de madera, contrahuellas de madera y barandilla de metal
Imagen de escalera en L ecléctica de tamaño medio con escalones de madera, contrahuellas de madera y barandilla de metal
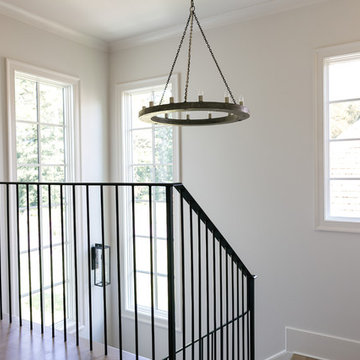
Willet Photography
Ejemplo de escalera en L tradicional renovada de tamaño medio con escalones enmoquetados, contrahuellas de madera pintada y barandilla de metal
Ejemplo de escalera en L tradicional renovada de tamaño medio con escalones enmoquetados, contrahuellas de madera pintada y barandilla de metal

David Tosti Photography
Imagen de escalera en L contemporánea grande con escalones de madera, contrahuellas de vidrio y barandilla de vidrio
Imagen de escalera en L contemporánea grande con escalones de madera, contrahuellas de vidrio y barandilla de vidrio
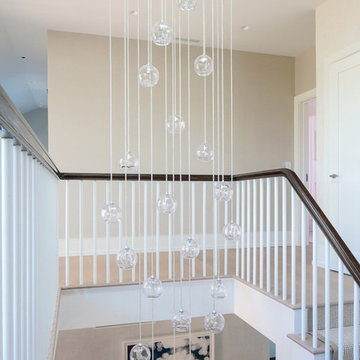
The sprawling 10,000 Square foot home is the perfect summer getaway for this beautiful young family of four. The well-established couple hired us to transform a traditional Hamptons home into a contemporary weekend delight.
Upon entering the house, you are immediately welcomed by an impressive fixture that falls from the second floor to the first - the first of the many artisanal lighting pieces installed throughout the home. The client’s lifestyle and entertaining goals were easily met with an abundance of outdoor seating, decks, balconies, and a special infinity pool and garden areas.
Project designed by interior design firm, Betty Wasserman Art & Interiors. From their Chelsea base, they serve clients in Manhattan and throughout New York City, as well as across the tri-state area and in The Hamptons.
For more about Betty Wasserman, click here: https://www.bettywasserman.com/
To learn more about this project, click here: https://www.bettywasserman.com/spaces/daniels-lane-getaway/
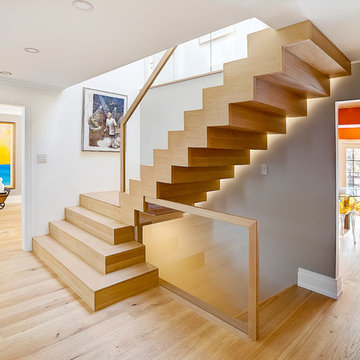
DQC Photography
Amber Stairs
Little Redstone Contracting
Imagen de escalera en L actual de tamaño medio con escalones de madera y contrahuellas de madera
Imagen de escalera en L actual de tamaño medio con escalones de madera y contrahuellas de madera
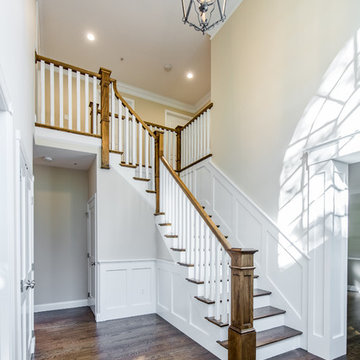
Kate & Keith Photography
Imagen de escalera en L tradicional de tamaño medio con escalones de madera y contrahuellas de madera pintada
Imagen de escalera en L tradicional de tamaño medio con escalones de madera y contrahuellas de madera pintada

Diseño de escalera en L clásica renovada de tamaño medio con escalones enmoquetados, contrahuellas enmoquetadas y barandilla de varios materiales
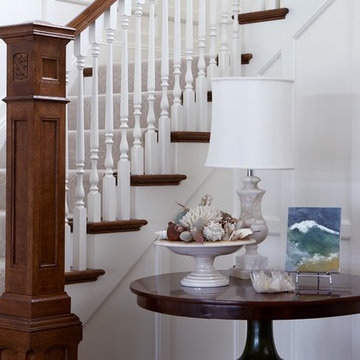
Keith Scott Morton
Ejemplo de escalera en L tradicional renovada grande con escalones enmoquetados y contrahuellas enmoquetadas
Ejemplo de escalera en L tradicional renovada grande con escalones enmoquetados y contrahuellas enmoquetadas
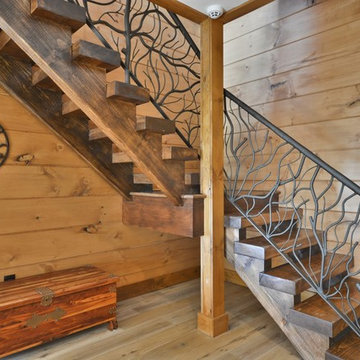
Mike Maloney
Imagen de escalera en L rural de tamaño medio sin contrahuella con escalones de madera y barandilla de metal
Imagen de escalera en L rural de tamaño medio sin contrahuella con escalones de madera y barandilla de metal
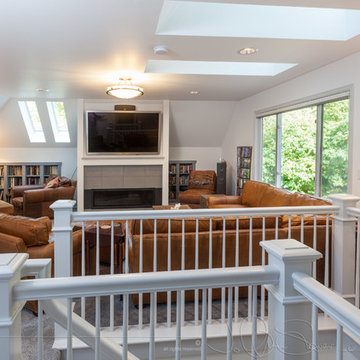
The open railings, while more expensive than drywall, keep the light and open feel. Photos © Jo Ann Snover
Diseño de escalera en L tradicional renovada grande con escalones enmoquetados y contrahuellas enmoquetadas
Diseño de escalera en L tradicional renovada grande con escalones enmoquetados y contrahuellas enmoquetadas

THIS WAS A PLAN DESIGN ONLY PROJECT. The Gregg Park is one of our favorite plans. At 3,165 heated square feet, the open living, soaring ceilings and a light airy feel of The Gregg Park makes this home formal when it needs to be, yet cozy and quaint for everyday living.
A chic European design with everything you could ask for in an upscale home.
Rooms on the first floor include the Two Story Foyer with landing staircase off of the arched doorway Foyer Vestibule, a Formal Dining Room, a Transitional Room off of the Foyer with a full bath, The Butler's Pantry can be seen from the Foyer, Laundry Room is tucked away near the garage door. The cathedral Great Room and Kitchen are off of the "Dog Trot" designed hallway that leads to the generous vaulted screened porch at the rear of the home, with an Informal Dining Room adjacent to the Kitchen and Great Room.
The Master Suite is privately nestled in the corner of the house, with easy access to the Kitchen and Great Room, yet hidden enough for privacy. The Master Bathroom is luxurious and contains all of the appointments that are expected in a fine home.
The second floor is equally positioned well for privacy and comfort with two bedroom suites with private and semi-private baths, and a large Bonus Room.
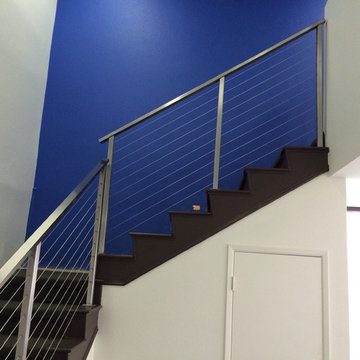
Andy Pike
Ejemplo de escalera en L minimalista con escalones enmoquetados y contrahuellas enmoquetadas
Ejemplo de escalera en L minimalista con escalones enmoquetados y contrahuellas enmoquetadas
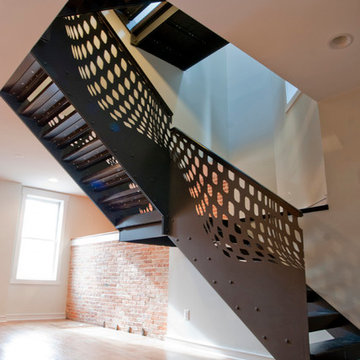
Fully custom laser cut metal stair is a centerpiece on the main floor of the house.
Foto de escalera en L industrial de tamaño medio sin contrahuella con escalones de metal y barandilla de metal
Foto de escalera en L industrial de tamaño medio sin contrahuella con escalones de metal y barandilla de metal
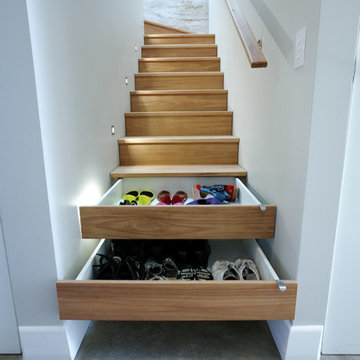
Blackbutt timber stair with concealed drawer storage under. Self closing drawers
Ejemplo de escalera en L actual pequeña con contrahuellas de madera y escalones de madera
Ejemplo de escalera en L actual pequeña con contrahuellas de madera y escalones de madera

The front entry offers a warm welcome that sets the tone for the entire home starting with the refinished staircase with modern square stair treads and black spindles, board and batten wainscoting, and beautiful blonde LVP flooring.
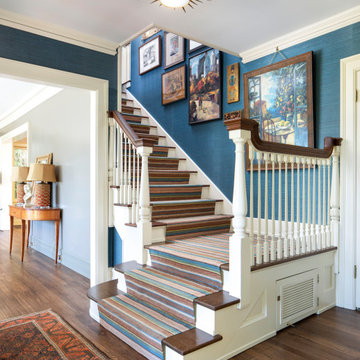
Ejemplo de escalera en L clásica con escalones enmoquetados, contrahuellas enmoquetadas y barandilla de madera
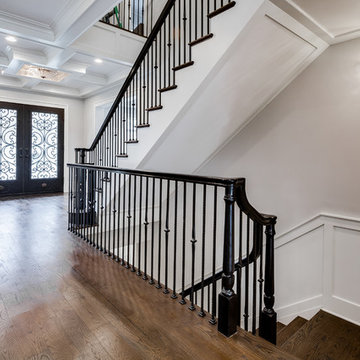
MPI 360
Ejemplo de escalera en L clásica de tamaño medio con escalones de madera, contrahuellas de madera y barandilla de varios materiales
Ejemplo de escalera en L clásica de tamaño medio con escalones de madera, contrahuellas de madera y barandilla de varios materiales
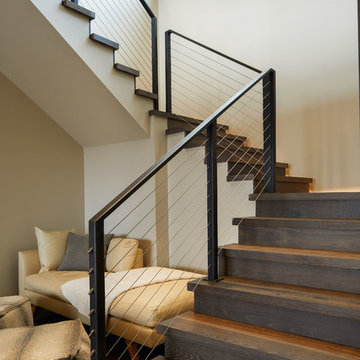
David Marlow Photography
Modelo de escalera en L rústica de tamaño medio con escalones de madera, contrahuellas de madera y barandilla de cable
Modelo de escalera en L rústica de tamaño medio con escalones de madera, contrahuellas de madera y barandilla de cable
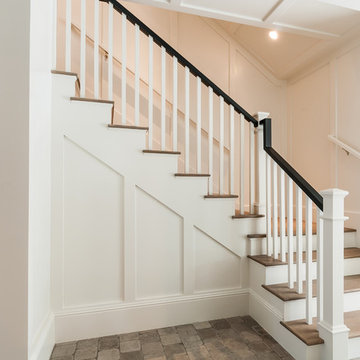
Imagen de escalera en L de estilo de casa de campo de tamaño medio con escalones de madera, barandilla de madera y contrahuellas de madera pintada
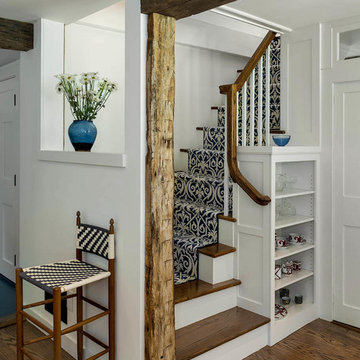
Rob Karosis: Photographer
Foto de escalera en L ecléctica grande con escalones de madera, contrahuellas de madera pintada y barandilla de madera
Foto de escalera en L ecléctica grande con escalones de madera, contrahuellas de madera pintada y barandilla de madera
4.645 fotos de escaleras en L
2