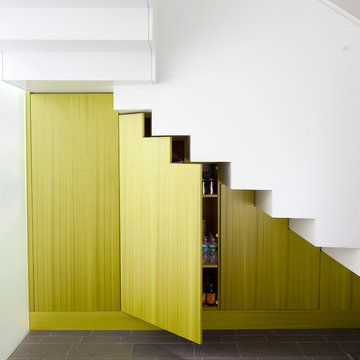19.829 fotos de escaleras en L
Filtrar por
Presupuesto
Ordenar por:Popular hoy
81 - 100 de 19.829 fotos
Artículo 1 de 2
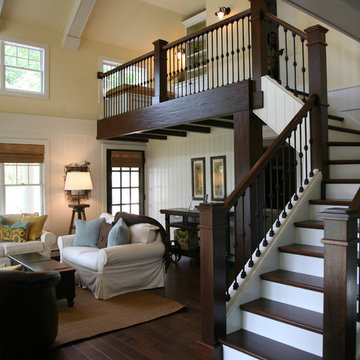
lakeside guest house, designed by Beth Welsh of Interior Changes, built by Lowell Management
Diseño de escalera en L clásica de tamaño medio con escalones de madera, contrahuellas de madera pintada y barandilla de metal
Diseño de escalera en L clásica de tamaño medio con escalones de madera, contrahuellas de madera pintada y barandilla de metal

the stair was moved from the front of the loft to the living room to make room for a new nursery upstairs. the stair has oak treads with glass and blackened steel rails. the top three treads of the stair cantilever over the wall. the wall separating the kitchen from the living room was removed creating an open kitchen. the apartment has beautiful exposed cast iron columns original to the buildings 19th century structure.

Photography by Brad Knipstein
Ejemplo de escalera en L clásica renovada grande con escalones de madera, contrahuellas de madera y barandilla de metal
Ejemplo de escalera en L clásica renovada grande con escalones de madera, contrahuellas de madera y barandilla de metal

Ejemplo de escalera en L clásica de tamaño medio con escalones de madera, contrahuellas de madera, barandilla de madera y boiserie
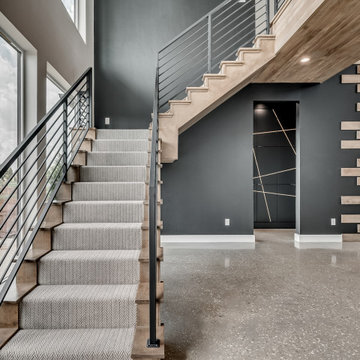
Imagen de escalera en L tradicional renovada grande con escalones enmoquetados, contrahuellas de madera y barandilla de metal
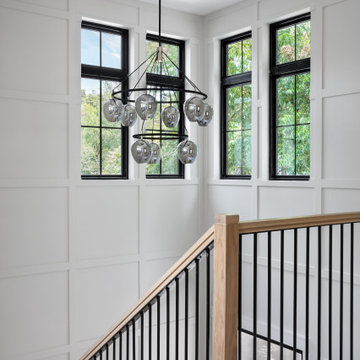
Two story entry foyer with high windows and staircase.
Diseño de escalera en L campestre con barandilla de madera
Diseño de escalera en L campestre con barandilla de madera

A traditional wood stair I designed as part of the gut renovation and expansion of a historic Queen Village home. What I find exciting about this stair is the gap between the second floor landing and the stair run down -- do you see it? I do a lot of row house renovation/addition projects and these homes tend to have layouts so tight I can't afford the luxury of designing that gap to let natural light flow between floors.
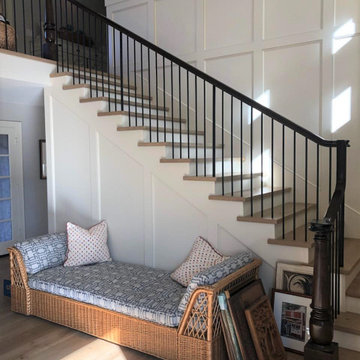
Imagen de escalera en L clásica de tamaño medio con escalones de madera, contrahuellas de madera y barandilla de madera
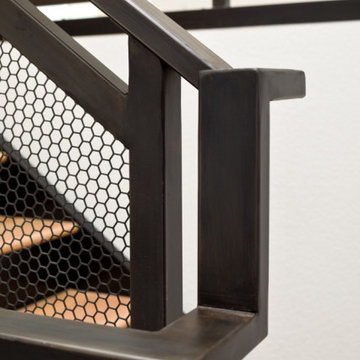
Unique custom metal design elements can be found throughout the new spaces (shower, mudroom bench and shelving, and staircase railings and guardrails), and give this home the contemporary feel that the homeowners desired.
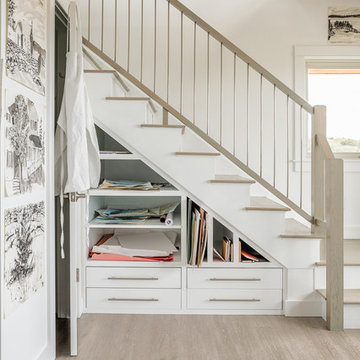
Diseño de escalera en L marinera con escalones de madera, contrahuellas de madera pintada y barandilla de varios materiales
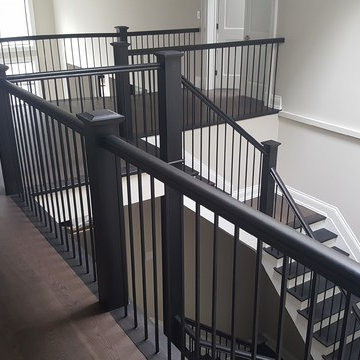
Modelo de escalera en L tradicional renovada grande con escalones de madera, contrahuellas de madera pintada y barandilla de madera

Diseño de escalera en L minimalista de tamaño medio con escalones de madera, contrahuellas de madera y barandilla de metal
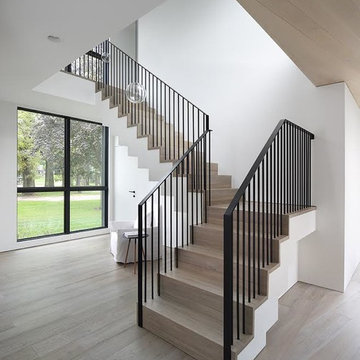
Ejemplo de escalera en L minimalista de tamaño medio con escalones de madera, contrahuellas de madera y barandilla de metal
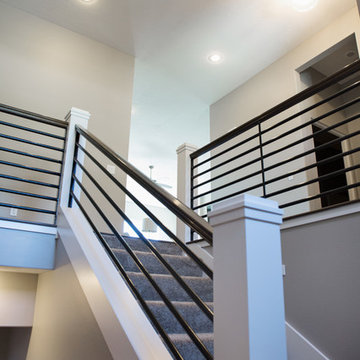
Ejemplo de escalera en L clásica renovada grande con escalones enmoquetados, contrahuellas enmoquetadas y barandilla de metal
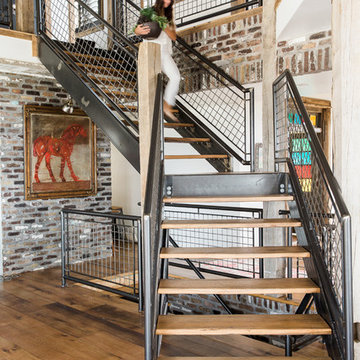
Diseño de escalera en L rural sin contrahuella con escalones de madera y barandilla de metal
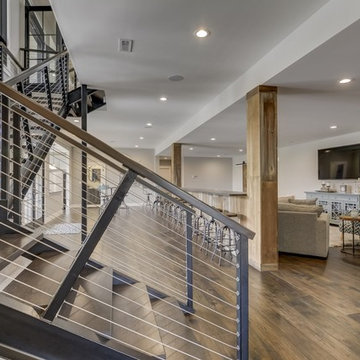
Diseño de escalera en L campestre grande sin contrahuella con escalones de madera y barandilla de metal
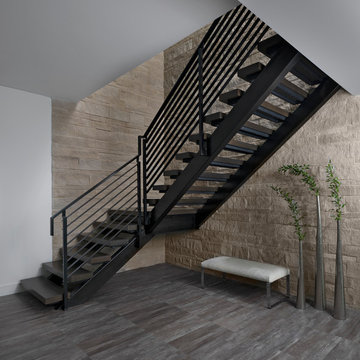
Soaring 20 feet from the lower-level floor to the underside of the main floor ceiling, this 2017 home features a magnificent wall constructed of split-faced Indiana limestone of varying heights. This feature wall is the perfect backdrop for the magnificent black steel and stained white oak floating stairway. The linear pattern of the stone was matched from outside to inside by talented stone masons to laser perfection. The recess cove in the ceiling provides wall washing hidden LED lighting to highlight this feature wall.

Diseño de escalera en L tradicional pequeña con escalones de madera, contrahuellas de madera pintada y barandilla de varios materiales
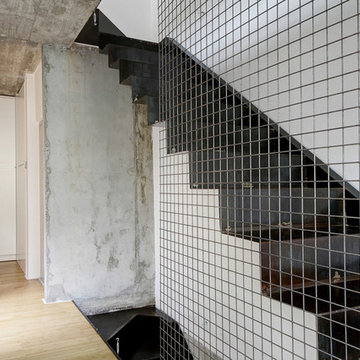
fresneda & zamora
Modelo de escalera en L moderna con escalones de metal y contrahuellas de metal
Modelo de escalera en L moderna con escalones de metal y contrahuellas de metal
19.829 fotos de escaleras en L
5
