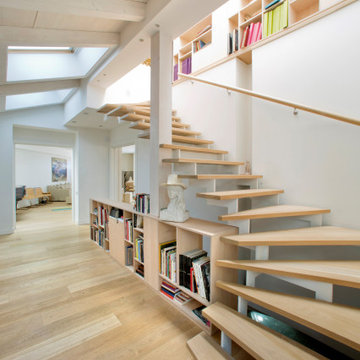9.158 fotos de escaleras en L de tamaño medio
Filtrar por
Presupuesto
Ordenar por:Popular hoy
61 - 80 de 9158 fotos
Artículo 1 de 3
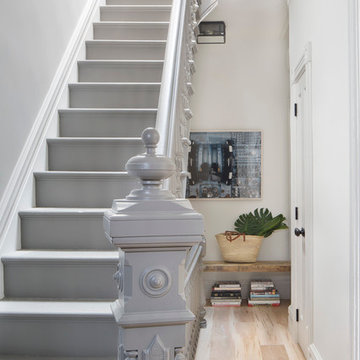
Imagen de escalera en L clásica renovada de tamaño medio con escalones de madera pintada, contrahuellas de madera pintada y barandilla de madera
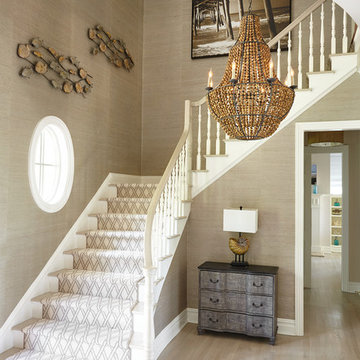
Foto de escalera en L costera de tamaño medio con barandilla de madera, escalones de madera y contrahuellas de madera pintada
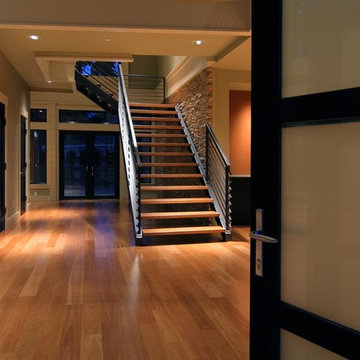
This modern style house was a speculative venture creating a dynamic project which maximized the site constraints and zoning limits. The low pitched lofty roof lines focus on the site views and allow clear story windows for soft filtered light. The stained cedar trim and soffits, stone veneer and metal railings blend the modern architectural design with a northwest flair.
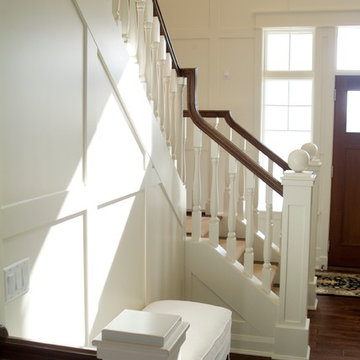
Large casement windows and three levels of porches along the back of the house characterize the exterior of this classic-style home perfect for lakeside or oceanfront living. Inside, the kitchen, living and dining rooms all boast large windows and French doors that lead to the nearby deck. The kitchen features a large cooktop area and spacious island with seating. Upstairs are three bedrooms on the second floor and a third floor tower room. The casual and comfortable lower level features a family room with kitchenette, guest suite and billiards area.
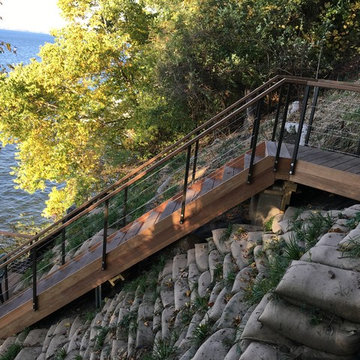
Quigley Decks & Fence
Diseño de escalera en L actual de tamaño medio con escalones de madera y contrahuellas de madera
Diseño de escalera en L actual de tamaño medio con escalones de madera y contrahuellas de madera
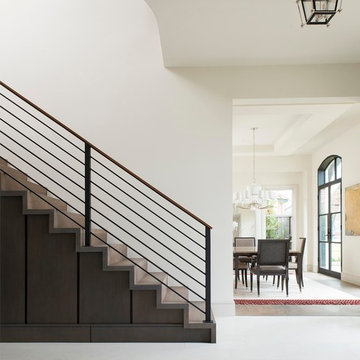
A transitional foyer in a home in University Park, Dallas, Texas.
Dan Piassick
Foto de escalera en L clásica renovada de tamaño medio con escalones de madera y contrahuellas de madera
Foto de escalera en L clásica renovada de tamaño medio con escalones de madera y contrahuellas de madera
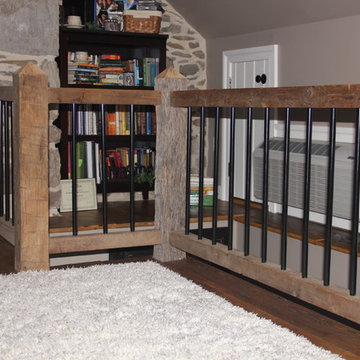
Imagen de escalera en L campestre de tamaño medio con barandilla de varios materiales
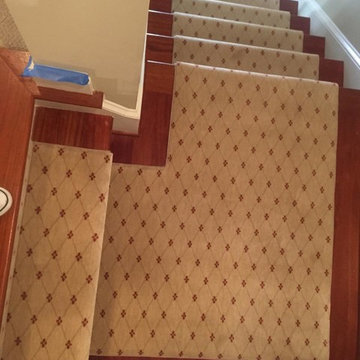
Runner in Style is Tapiz color Boulder
Imagen de escalera en L tradicional de tamaño medio con escalones de madera y contrahuellas de madera pintada
Imagen de escalera en L tradicional de tamaño medio con escalones de madera y contrahuellas de madera pintada
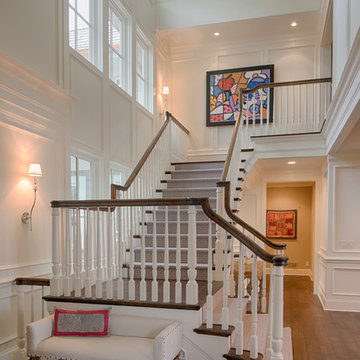
Scott Amundson
Foto de escalera en L clásica de tamaño medio con escalones de madera, contrahuellas de madera pintada y barandilla de madera
Foto de escalera en L clásica de tamaño medio con escalones de madera, contrahuellas de madera pintada y barandilla de madera
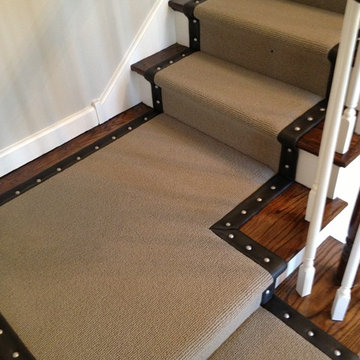
Wool Patterned Field Carpet with Leather Wide Binding & Antique Nickel Upholstery Nails
Modelo de escalera en L clásica renovada de tamaño medio con escalones enmoquetados y contrahuellas enmoquetadas
Modelo de escalera en L clásica renovada de tamaño medio con escalones enmoquetados y contrahuellas enmoquetadas
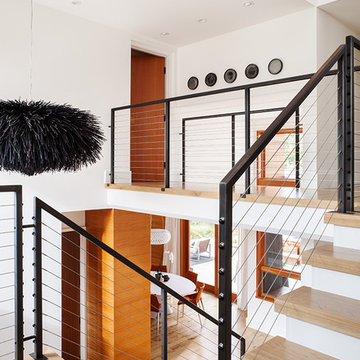
Modelo de escalera en L actual de tamaño medio con escalones de madera, contrahuellas de madera y barandilla de metal
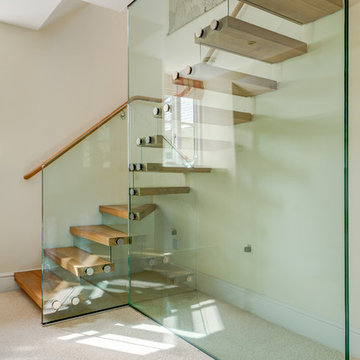
Bespoke Oak and Glass staircase joining an Oak framed extension to an ancient Manor House in South Devon. Photo Styling Jan Cadle, Colin Cadle Photography
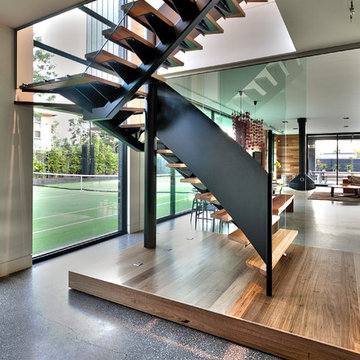
Wrought iron and timber tread staircase designed by Jasmine McClelland and her clients.
Sarah Wood Photography
Modelo de escalera en L actual de tamaño medio sin contrahuella con escalones de madera
Modelo de escalera en L actual de tamaño medio sin contrahuella con escalones de madera

Foto de escalera en L moderna de tamaño medio con escalones de madera, contrahuellas de madera pintada y barandilla de cable
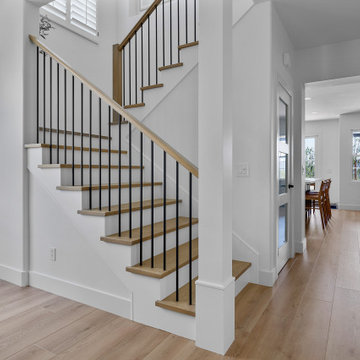
Diseño de escalera en L moderna de tamaño medio con escalones de madera y barandilla de varios materiales
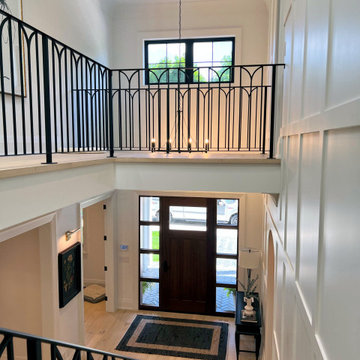
Ejemplo de escalera en L campestre de tamaño medio con escalones enmoquetados, contrahuellas de madera, barandilla de metal y panelado
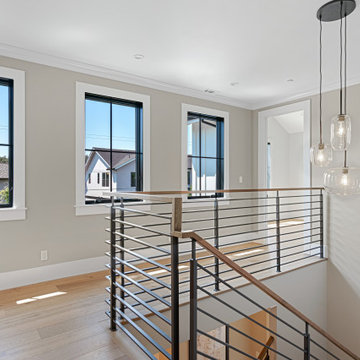
staircase landing, custom railing, walnut ballister
Foto de escalera en L de estilo de casa de campo de tamaño medio con escalones de metal, contrahuellas de metal y barandilla de metal
Foto de escalera en L de estilo de casa de campo de tamaño medio con escalones de metal, contrahuellas de metal y barandilla de metal
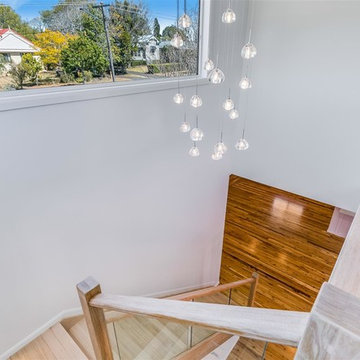
Sometimes you just need to extend, UPWARDS. This little home in Centenary Heights has undergone a big transformation! A new second storey has been added which provides the clients with a new master bedroom, ensuite, walk-in-robe and sitting room. The lower level of the home has been completely reconfigured and renovated, creating an open plan living space which opens out onto a beautiful deck.
An outstanding second storey extension by Smith & Sons Toowoomba East!
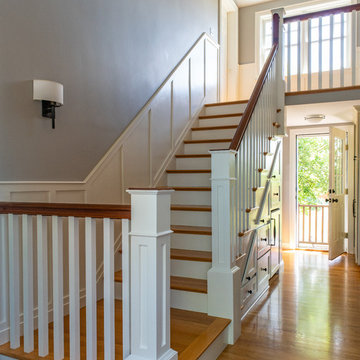
Size doesn’t matter when it comes to quality of design. For this petite Cape-style home along the Eagle River in Ipswich, Massachusetts, we focused on creating a warm, inviting space designed for family living. Radiating from the kitchen – the “heart” of the home – we created connections to all the other spaces in the home: eating areas, living areas, the mudroom and entries, even the upstairs. Details like the highly functional yet utterly charming under-the-stairs drawers and cupboards make this house extra special while the open floor plan gives it a big house feel without sacrificing coziness. In 2018, the home was updated with interior trim details, including new shaker paneling on the staircase and custom newel post, a TV built-in with shelves and drawers and beadboard back, and a half wall bookshelf with columns to replace the wall dividing the living room from dining room. The client also wanted a gas fireplace to enjoy during the winter, but didn't want to lose their beautiful marsh views. We designed the fireplace to go below the window, vented out the rear, with pebbled tile surround and benches flanking either side for storage.
9.158 fotos de escaleras en L de tamaño medio
4
