779 fotos de escaleras en L de estilo americano
Filtrar por
Presupuesto
Ordenar por:Popular hoy
81 - 100 de 779 fotos
Artículo 1 de 3
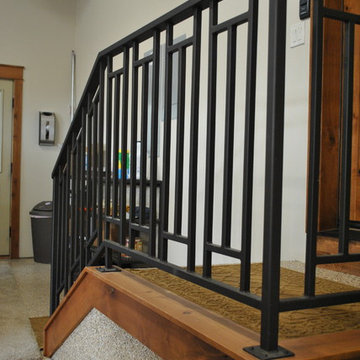
KatiLyn VanNosdall
Foto de escalera en L de estilo americano de tamaño medio con escalones enmoquetados y contrahuellas enmoquetadas
Foto de escalera en L de estilo americano de tamaño medio con escalones enmoquetados y contrahuellas enmoquetadas
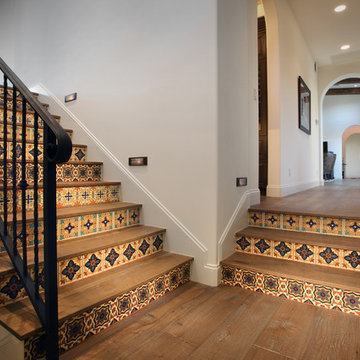
Todd Photography
Imagen de escalera en L de estilo americano con escalones de madera y contrahuellas con baldosas y/o azulejos
Imagen de escalera en L de estilo americano con escalones de madera y contrahuellas con baldosas y/o azulejos
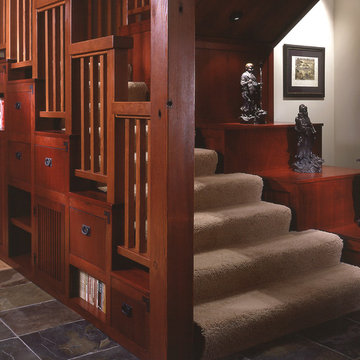
• Before - 2,300 square feet
• After – 3,800 square feet
• Remodel of a 1930’s vacation cabin on a steep, lakeside lot
• Asian-influenced Arts and Crafts style architecture compliments the owner’s art and furniture collection
• A harmonious design blending stained wood, rich stone and natural fibers
• The creation of an upper floor solved access problems while adding space for a grand entry, office and media room
• The new staircase, with its Japanese tansu-style cabinet and widened lower sculpture display steps, forms a partitioning wall for the two-story library
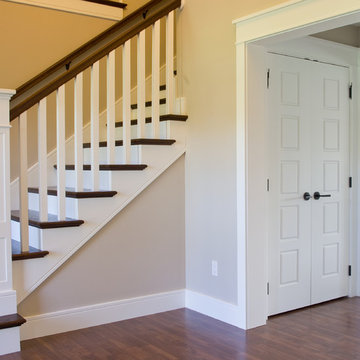
#HZ62
Horizontal 5-panel Double Closet Door
Primed/Painted MDF
Solid Core Construction
Bravura 334B Lever in Oil Rubbed Bronze
Call us to quote your door project
419-684-9582
Visit https://www.door.cc
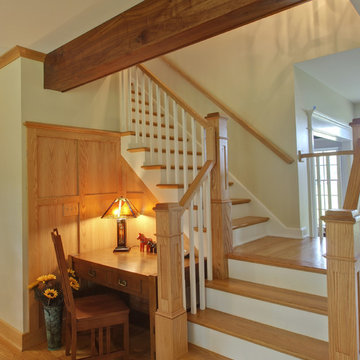
Oak stair and rail with Walnut wrapped beam.
Chuck Hamilton
Foto de escalera en L de estilo americano grande con escalones de madera, contrahuellas de madera y barandilla de madera
Foto de escalera en L de estilo americano grande con escalones de madera, contrahuellas de madera y barandilla de madera
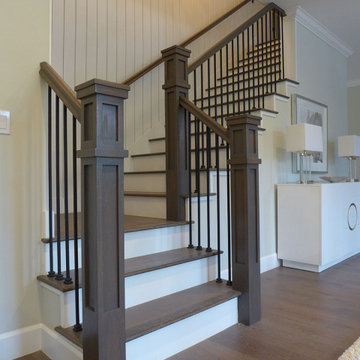
Ejemplo de escalera en L de estilo americano de tamaño medio con escalones de madera pintada, contrahuellas de madera, barandilla de madera y machihembrado
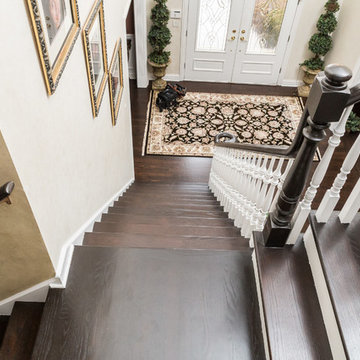
Dark Wood Stairs & Railing
Photo by: Divine Simplicity Photography
Imagen de escalera en L de estilo americano grande con escalones de madera, contrahuellas de madera pintada y barandilla de madera
Imagen de escalera en L de estilo americano grande con escalones de madera, contrahuellas de madera pintada y barandilla de madera
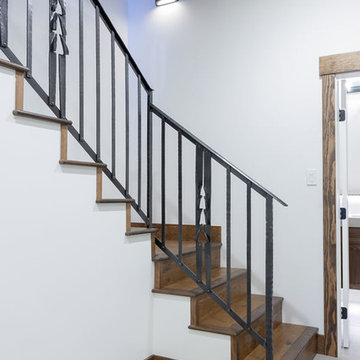
Modelo de escalera en L de estilo americano de tamaño medio con escalones de madera y contrahuellas de madera
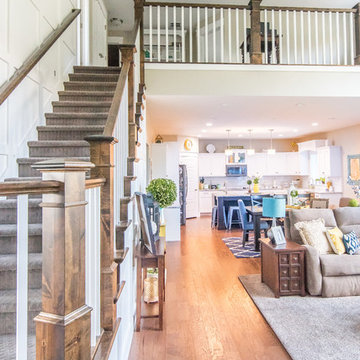
Welcome home to the Remington. This breath-taking two-story home is an open-floor plan dream. Upon entry you'll walk into the main living area with a gourmet kitchen with easy access from the garage. The open stair case and lot give this popular floor plan a spacious feel that can't be beat. Call Visionary Homes for details at 435-228-4702. Agents welcome!
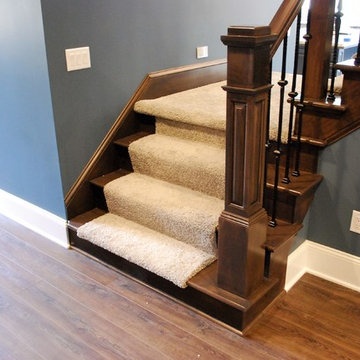
D. Fay Photo, M.Beasley Designer. Stairway: Shaw, Style: Abita River, Color: Armory.
Foto de escalera en L de estilo americano de tamaño medio con escalones de madera, contrahuellas de madera y barandilla de metal
Foto de escalera en L de estilo americano de tamaño medio con escalones de madera, contrahuellas de madera y barandilla de metal
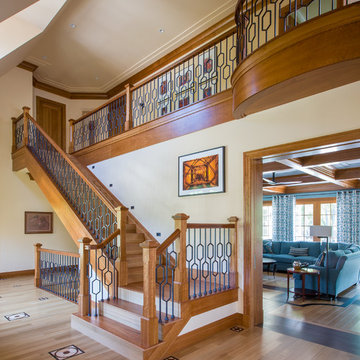
Modelo de escalera en L de estilo americano con escalones de madera y contrahuellas de madera
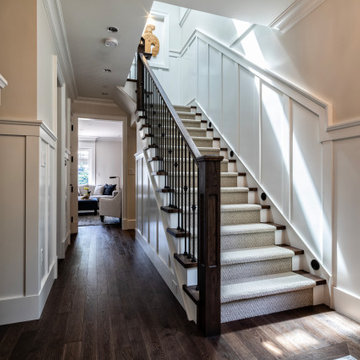
Tailored & Transitional Front Entry with hardwood tread staircase and carpet runner. Beautifully crafted wainscot lines the hallways and leads you to the upper level with precision.
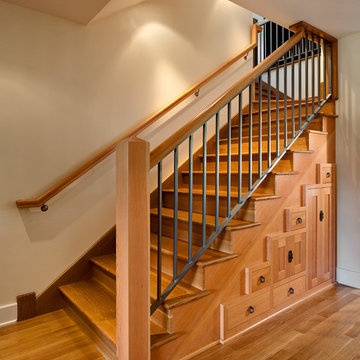
Erik Lubbock
Diseño de escalera en L de estilo americano con escalones de madera y contrahuellas de madera
Diseño de escalera en L de estilo americano con escalones de madera y contrahuellas de madera
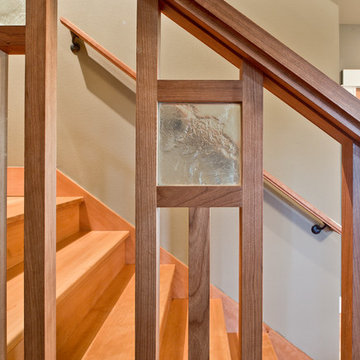
Michael Walmsley
Imagen de escalera en L de estilo americano grande con escalones de madera y contrahuellas de madera
Imagen de escalera en L de estilo americano grande con escalones de madera y contrahuellas de madera
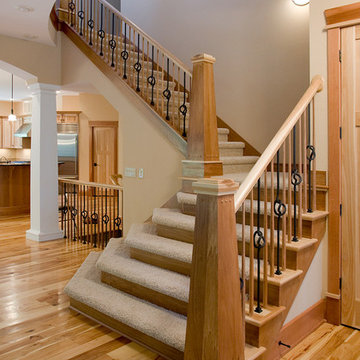
Ejemplo de escalera en L de estilo americano de tamaño medio con escalones enmoquetados y contrahuellas de madera
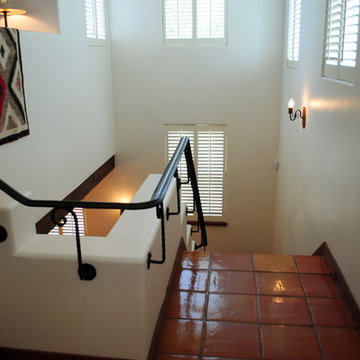
The stair tower connects the open 2nd floor family room directly to the side of the kitchen below.
The high windows bring shared light to both levels.
The owners of this New Braunfels house have a love of Spanish Colonial architecture, and were influenced by the McNay Art Museum in San Antonio.
The home elegantly showcases their collection of furniture and artifacts.
Handmade cement tiles are used as stair risers, and beautifully accent the Saltillo tile floor.
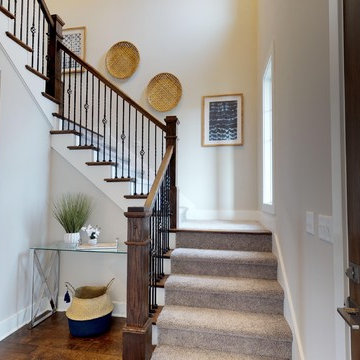
Foto de escalera en L de estilo americano grande con barandilla de varios materiales, escalones de madera y contrahuellas de madera pintada
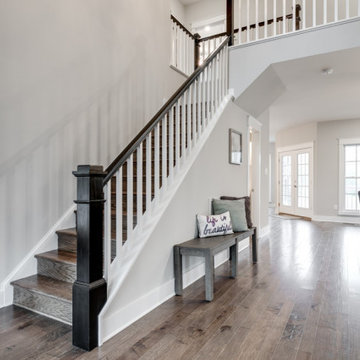
Brand new home in HOT Northside. If you are looking for the conveniences and low maintenance of new and the feel of an established historic neighborhood…Here it is! Enter this stately colonial to find lovely 2-story foyer, stunning living and dining rooms. Fabulous huge open kitchen and family room featuring huge island perfect for entertaining, tile back splash, stainless appliances, farmhouse sink and great lighting! Butler’s pantry with great storage- great staging spot for your parties. Family room with built in bookcases and gas fireplace with easy access to outdoor rear porch makes for great flow. Upstairs find a luxurious master suite. Master bath features large tiled shower and lovely slipper soaking tub. His and her closets. 3 additional bedrooms are great size. Southern bedrooms share a Jack and Jill bath and 4th bedroom has a private bath. Lovely light fixtures and great detail throughout!
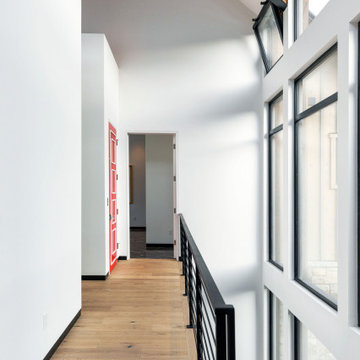
Spacious staircase and hall leading to the bedrooms.
ULFBUILT is a custom homebuilder in Vail. They specialize in new home construction and custom remodels.
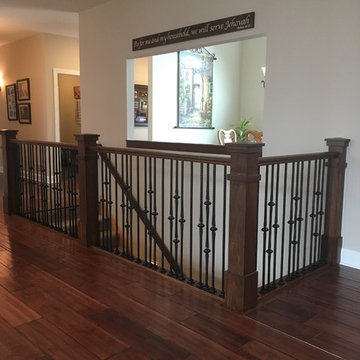
Replaced Honey Oak railings with a rich dark stained poplar & iron balusters. We removed the rail sections, stained the base plate to match the newels. Left the original oak newels in place for strength & boxed around them with the new poplar & added in the new sections. We spaced the iron balusters in "groupings" of 3 with a single straight baluster between. The baluster style is Gothic.
779 fotos de escaleras en L de estilo americano
5