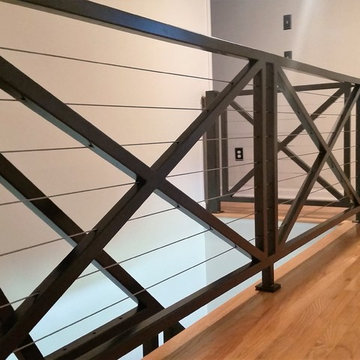781 fotos de escaleras en L de estilo americano
Filtrar por
Presupuesto
Ordenar por:Popular hoy
121 - 140 de 781 fotos
Artículo 1 de 3
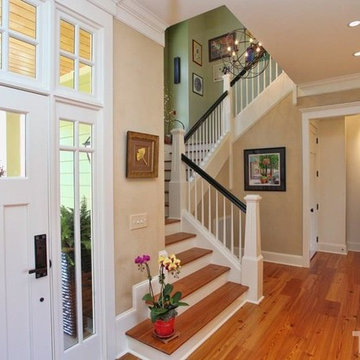
Ejemplo de escalera en L de estilo americano con escalones de madera y contrahuellas de madera
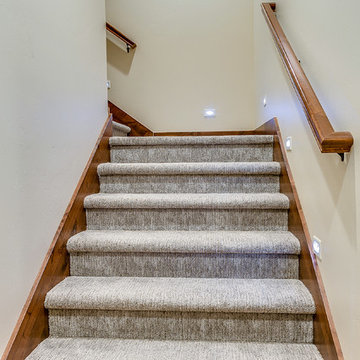
Foto de escalera en L de estilo americano de tamaño medio con escalones enmoquetados, contrahuellas enmoquetadas y barandilla de madera
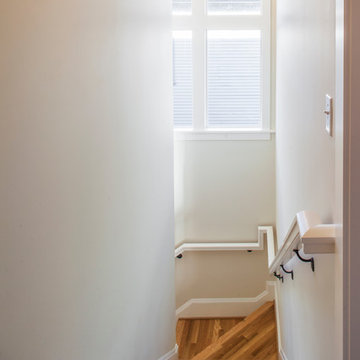
Craftsman style house opens up for better connection and more contemporary living. Removing a wall between the kitchen and dinning room and reconfiguring the stair layout allowed for more usable space and better circulation through the home. The double dormer addition upstairs allowed for a true Master Suite, complete with steam shower!
Photo: Pete Eckert
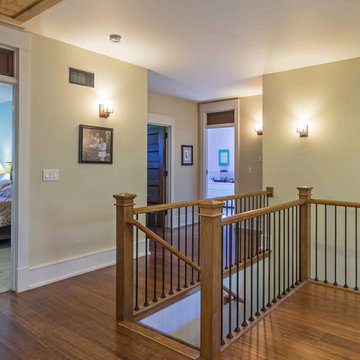
New Craftsman style home, approx 3200sf on 60' wide lot. Views from the street, highlighting front porch, large overhangs, Craftsman detailing. Photos by Robert McKendrick Photography.
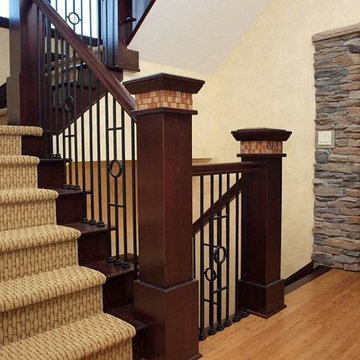
Modelo de escalera en L de estilo americano grande con escalones enmoquetados y contrahuellas enmoquetadas
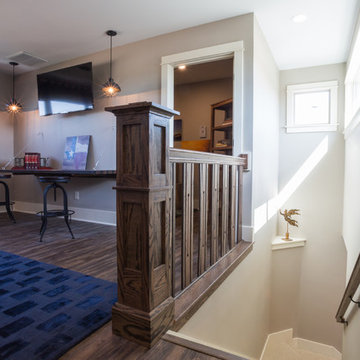
Jerod Foster
Imagen de escalera en L de estilo americano con escalones de madera y contrahuellas de madera
Imagen de escalera en L de estilo americano con escalones de madera y contrahuellas de madera
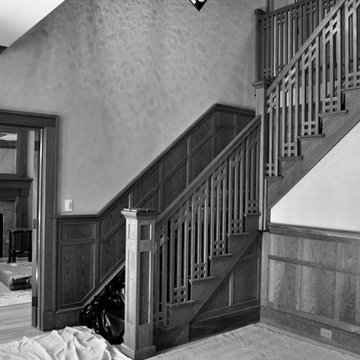
Modelo de escalera en L de estilo americano de tamaño medio con escalones de madera y contrahuellas de madera
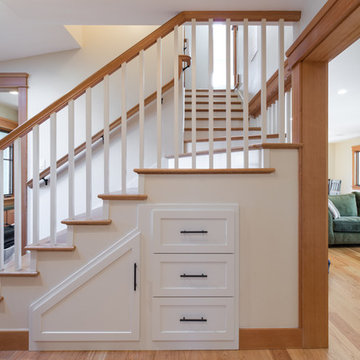
A down-to-the-studs remodel and second floor addition, we converted this former ranch house into a light-filled home designed and built to suit contemporary family life, with no more or less than needed. Craftsman details distinguish the new interior and exterior, and douglas fir wood trim offers warmth and character on the inside.
Photography by Takashi Fukuda.
https://saikleyarchitects.com/portfolio/contemporary-craftsman/
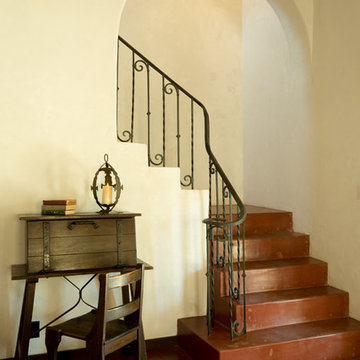
The original wrought iron railing was discovered during the demolition phase of the project, having been encased with wood studs and plaster during earlier remodeling. Additionally, the width of the opening through the wall had been narrowed by removing the arch, and the concrete floor was hidden under a layer of modern saltillo tile.
The arch was rebuilt, and anchored to the cast-in-place concrete beam that still spanned the entirety of the opening, the railing was cleaned, and the concrete floor and stair refinished by a local expert in the trade.
Architect: Gene Kniaz, Spiral Architects
General Contractor: Linthicum Custom Builders
Photo: Maureen Ryan Photography
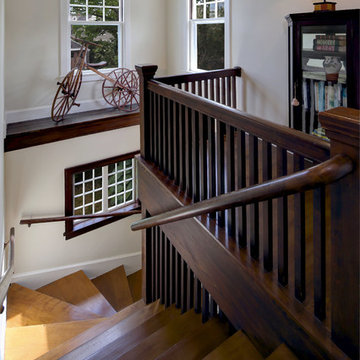
Randolph Ashey
Ejemplo de escalera en L de estilo americano de tamaño medio con escalones de madera y contrahuellas de madera
Ejemplo de escalera en L de estilo americano de tamaño medio con escalones de madera y contrahuellas de madera
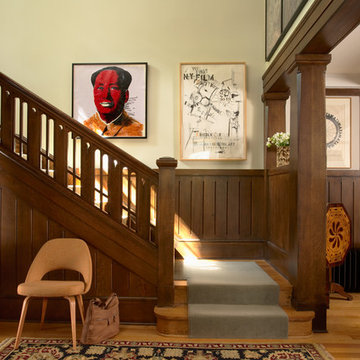
Architecture & Interior Design: David Heide Design Studio
--
Photos: Susan Gilmore
Diseño de escalera en L de estilo americano con escalones de madera y contrahuellas de madera
Diseño de escalera en L de estilo americano con escalones de madera y contrahuellas de madera
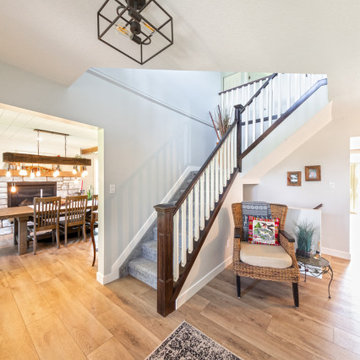
Our clients with an acreage in Sturgeon County backing onto the Sturgeon River wanted to completely update and re-work the floorplan of their late 70's era home's main level to create a more open and functional living space. Their living room became a large dining room with a farmhouse style fireplace and mantle, and their kitchen / nook plus dining room became a very large custom chef's kitchen with 3 islands! Add to that a brand new bathroom with steam shower and back entry mud room / laundry room with custom cabinetry and double barn doors. Extensive use of shiplap, open beams, and unique accent lighting completed the look of their modern farmhouse / craftsman styled main floor. Beautiful!
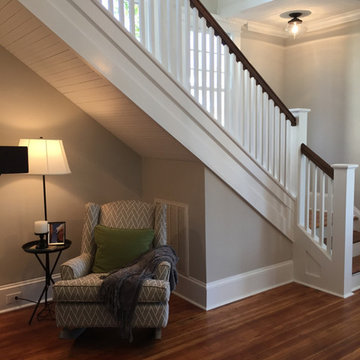
Imagen de escalera en L de estilo americano de tamaño medio con escalones de madera, contrahuellas de madera pintada y barandilla de madera
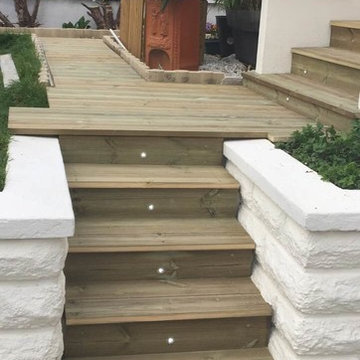
Mohammad Raheel
Modelo de escalera en L de estilo americano grande con escalones de madera, contrahuellas de madera y barandilla de madera
Modelo de escalera en L de estilo americano grande con escalones de madera, contrahuellas de madera y barandilla de madera
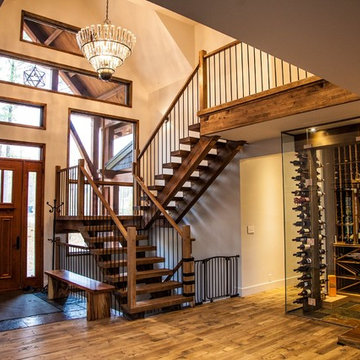
H 010 balusters Urban Black - Les Menuiseries Lauriault
Imagen de escalera en L de estilo americano sin contrahuella con escalones de madera y barandilla de metal
Imagen de escalera en L de estilo americano sin contrahuella con escalones de madera y barandilla de metal
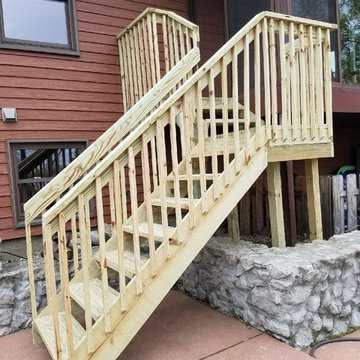
Stair case from living room to outdoor deck.
Modelo de escalera en L de estilo americano de tamaño medio con escalones de madera, contrahuellas de madera y barandilla de madera
Modelo de escalera en L de estilo americano de tamaño medio con escalones de madera, contrahuellas de madera y barandilla de madera
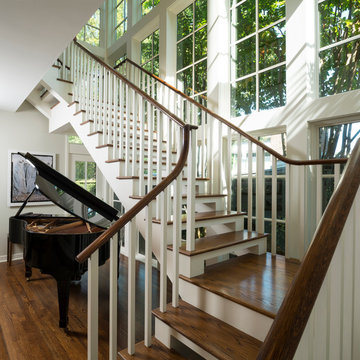
Frank White Photography
Imagen de escalera en L de estilo americano grande sin contrahuella con escalones de madera y barandilla de madera
Imagen de escalera en L de estilo americano grande sin contrahuella con escalones de madera y barandilla de madera
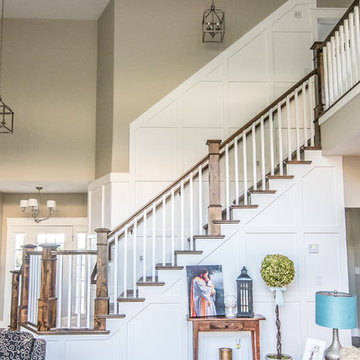
Welcome home to the Remington. This breath-taking two-story home is an open-floor plan dream. Upon entry you'll walk into the main living area with a gourmet kitchen with easy access from the garage. The open stair case and lot give this popular floor plan a spacious feel that can't be beat. Call Visionary Homes for details at 435-228-4702. Agents welcome!
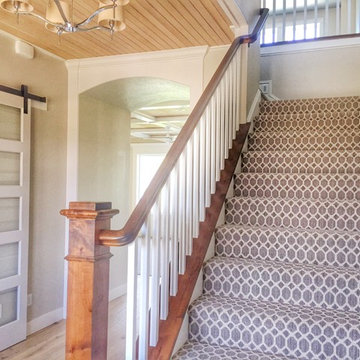
Modelo de escalera en L de estilo americano de tamaño medio con escalones enmoquetados, contrahuellas enmoquetadas y barandilla de madera
781 fotos de escaleras en L de estilo americano
7
