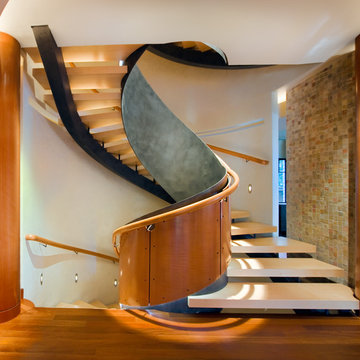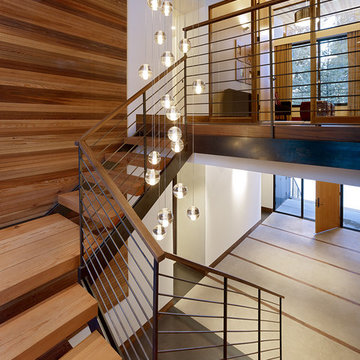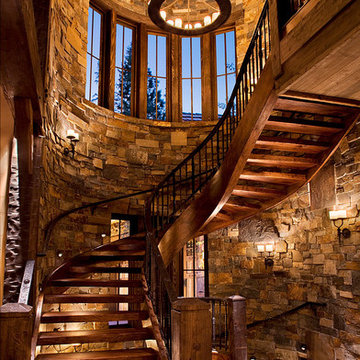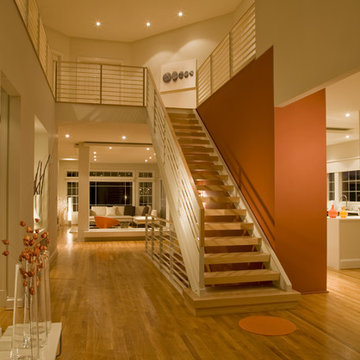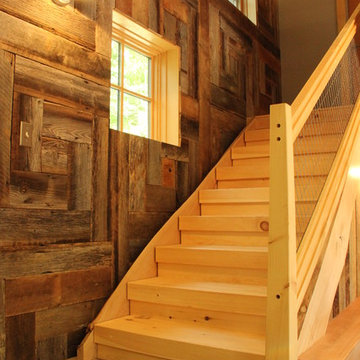350 fotos de escaleras en colores madera sin contrahuella
Filtrar por
Presupuesto
Ordenar por:Popular hoy
21 - 40 de 350 fotos
Artículo 1 de 3
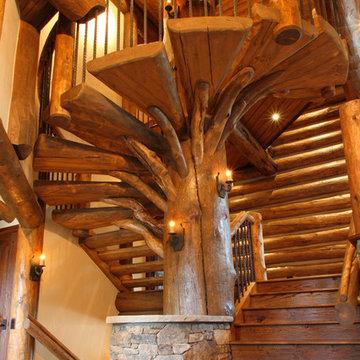
This incredibly unique staircase was the brain child of architect Jon Gunson. It was constructed on site by a very clever member of the Sweet Homes team.
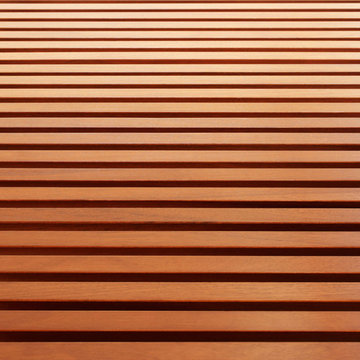
Photography: Eric Staudenmaier
Ejemplo de escalera recta grande sin contrahuella con escalones de madera y barandilla de madera
Ejemplo de escalera recta grande sin contrahuella con escalones de madera y barandilla de madera
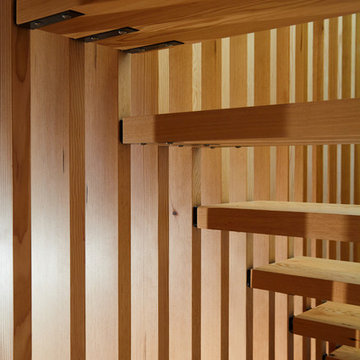
Architecture: One SEED Architecture + Interiors (www.oneseed.ca)
Photo: Martin Knowles Photo Media
Builder: Vertical Grain Projects
Multigenerational Vancouver Special Reno
#MGvancouverspecial
Vancouver, BC
Previous Project Next Project
2 780 SF
Interior and Exterior Renovation
We are very excited about the conversion of this Vancouver Special in East Van’s Renfrew-Collingwood area, zoned RS-1, into a contemporary multigenerational home. It will incorporate two generations immediately, with separate suites for the home owners and their parents, and will be flexible enough to accommodate the next generation as well, when the owners have children of their own. During the design process we addressed the needs of each group and took special care that each suite was designed with lots of light, high ceilings, and large rooms.
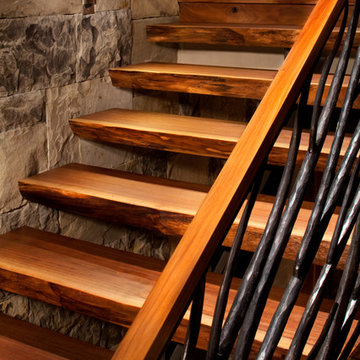
Gibeon Photography
Diseño de escalera actual sin contrahuella con escalones de madera
Diseño de escalera actual sin contrahuella con escalones de madera
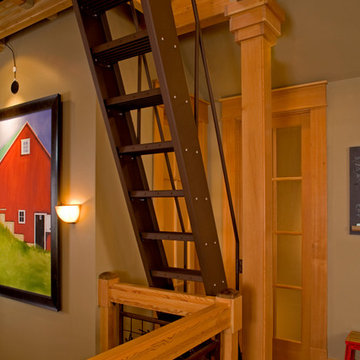
Imagen de escalera recta rústica sin contrahuella con escalones de metal y barandilla de metal
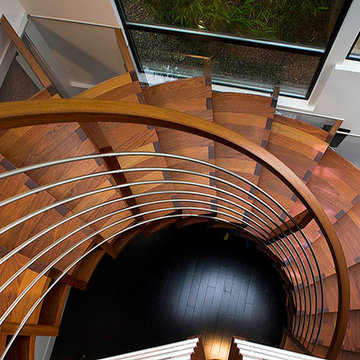
Glass extension of treads to adjacent walls provides safe passage up and down stairs.
Ejemplo de escalera de caracol minimalista grande sin contrahuella con escalones de madera y barandilla de metal
Ejemplo de escalera de caracol minimalista grande sin contrahuella con escalones de madera y barandilla de metal
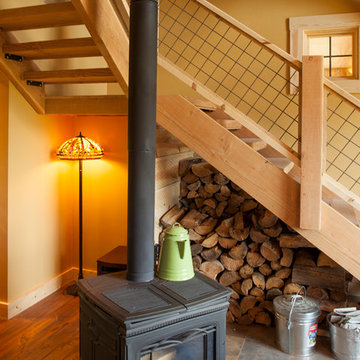
Sand Creek Post & Beam Traditional Wood Barns and Barn Homes
Learn more & request a free catalog: www.sandcreekpostandbeam.com
Imagen de escalera en L clásica sin contrahuella con escalones de madera
Imagen de escalera en L clásica sin contrahuella con escalones de madera
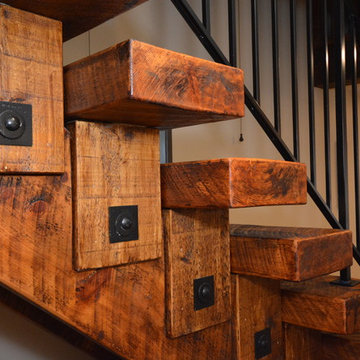
Sue Sotera
Sotera CO construction
Modelo de escalera recta rural de tamaño medio sin contrahuella con escalones de madera y barandilla de madera
Modelo de escalera recta rural de tamaño medio sin contrahuella con escalones de madera y barandilla de madera

Diseño de escalera en U contemporánea sin contrahuella con escalones de madera y barandilla de vidrio
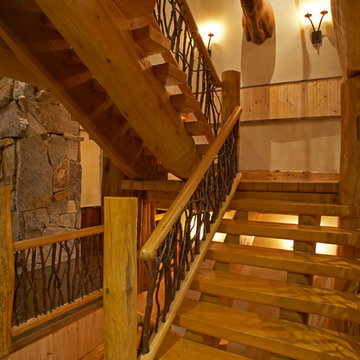
Dale Hall
Imagen de escalera en U rústica grande sin contrahuella con escalones de madera y barandilla de varios materiales
Imagen de escalera en U rústica grande sin contrahuella con escalones de madera y barandilla de varios materiales
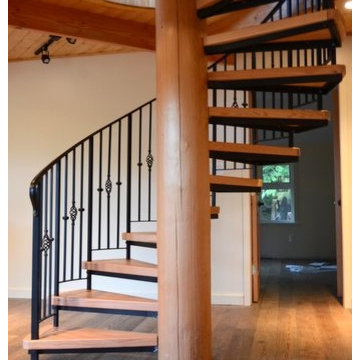
Spiral staircases are stunning and add a unique twist to your home's character. With a smaller footprint than a standard set of stairs, a Spiral Staircase is perfect for tight spaces or to open up a room while adding an eye-catching focal point to your home.
Our Spiral Staircases are not "kits". They are custom designed and fabricated to fit the space in which it was intended. All metal components are welded together to create a strong, structuraly solid staircase you can swirl around for a lifetime! Photography: A. Vine
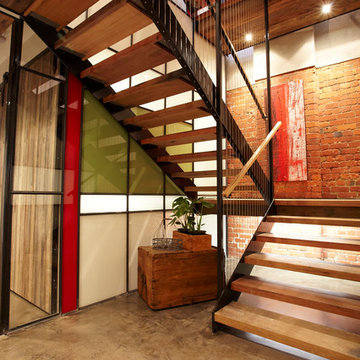
Ground level staircase
Imagen de escalera en U industrial sin contrahuella con escalones de madera
Imagen de escalera en U industrial sin contrahuella con escalones de madera

The existing staircase that led from the lower ground to the upper ground floor, was removed and replaced with a new, feature open tread glass and steel staircase towards the back of the house, thereby maximising the lower ground floor space. All of the internal walls on this floor were removed and in doing so created an expansive and welcoming space.
Due to its’ lack of natural daylight this floor worked extremely well as a Living / TV room. The new open timber tread, steel stringer with glass balustrade staircase was designed to sit easily within the existing building and to complement the original 1970’s spiral staircase.
Because this space was going to be a hard working area, it was designed with a rugged semi industrial feel. Underfloor heating was installed and the floor was tiled with a large format Mutina tile in dark khaki with an embossed design. This was complemented by a distressed painted brick effect wallpaper on the back wall which received no direct light and thus the wallpaper worked extremely well, really giving the impression of a painted brick wall.
The furniture specified was bright and colourful, as a counterpoint to the walls and floor. The palette was burnt orange, yellow and dark woods with industrial metals. Furniture pieces included a metallic, distressed sideboard and desk, a burnt orange sofa, yellow Hans J Wegner Papa Bear armchair, and a large black and white zig zag patterned rug.
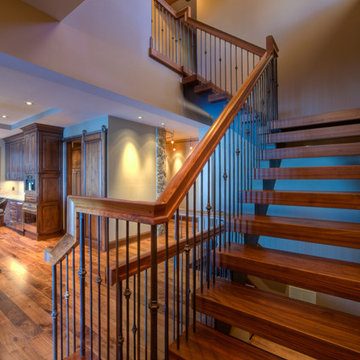
Dale Hall
Modelo de escalera en U clásica renovada grande sin contrahuella con escalones de madera y barandilla de metal
Modelo de escalera en U clásica renovada grande sin contrahuella con escalones de madera y barandilla de metal
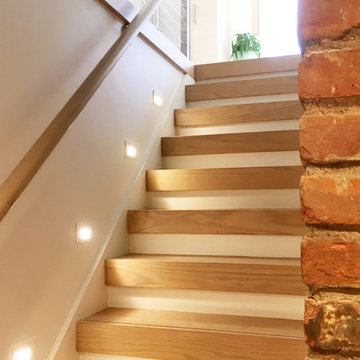
Imagen de escalera recta actual de tamaño medio sin contrahuella con escalones de madera y barandilla de cable
350 fotos de escaleras en colores madera sin contrahuella
2
