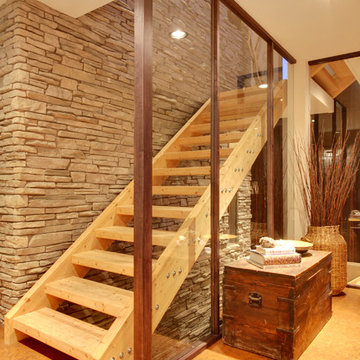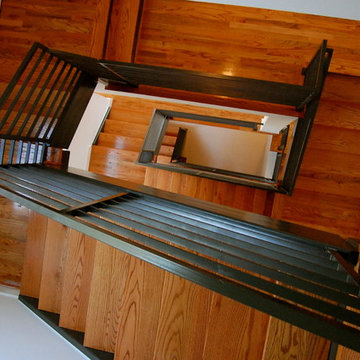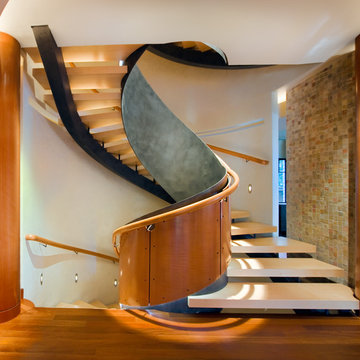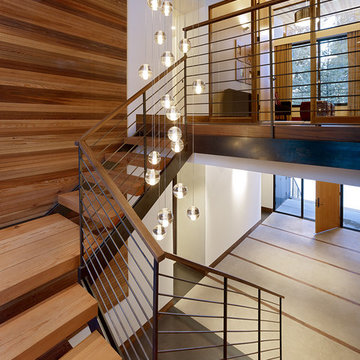350 fotos de escaleras en colores madera sin contrahuella
Filtrar por
Presupuesto
Ordenar por:Popular hoy
21 - 40 de 350 fotos
Artículo 1 de 3
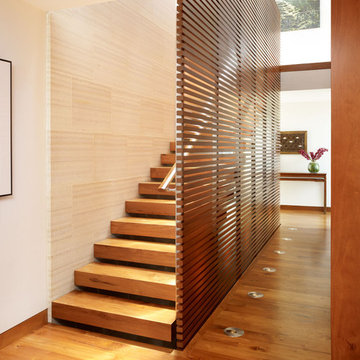
Photography: Eric Staudenmaier
Imagen de escalera recta de estilo zen grande sin contrahuella con escalones de madera y barandilla de madera
Imagen de escalera recta de estilo zen grande sin contrahuella con escalones de madera y barandilla de madera
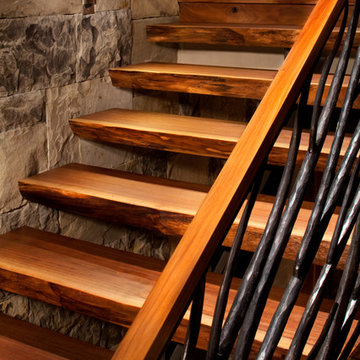
Gibeon Photography
Diseño de escalera actual sin contrahuella con escalones de madera
Diseño de escalera actual sin contrahuella con escalones de madera

This home is designed to be accessible for all three floors of the home via the residential elevator shown in the photo. The elevator runs through the core of the house, from the basement to rooftop deck. Alongside the elevator, the steel and walnut floating stair provides a feature in the space.
Design by: H2D Architecture + Design
www.h2darchitects.com
#kirklandarchitect
#kirklandcustomhome
#kirkland
#customhome
#greenhome
#sustainablehomedesign
#residentialelevator
#concreteflooring
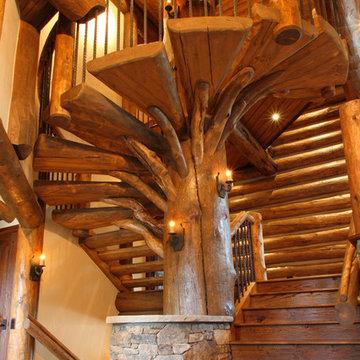
This incredibly unique staircase was the brain child of architect Jon Gunson. It was constructed on site by a very clever member of the Sweet Homes team.
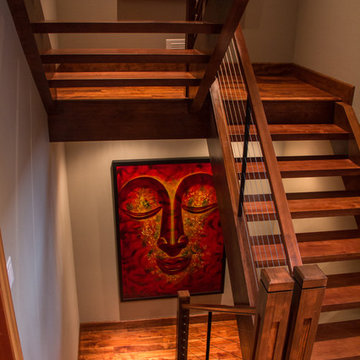
This staircase opens to the foyer. The owner had admired another cable railing system, but made it his with custom posts and floating stairs. Aram Photographics
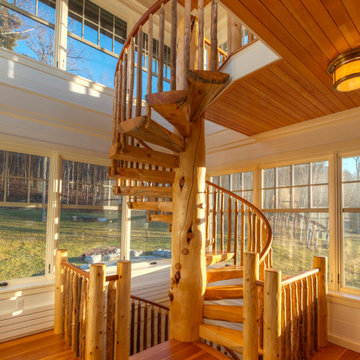
Greg Hubbard Photography. Stair by StairMeister Log Works.
Diseño de escalera de caracol rural pequeña sin contrahuella con escalones de madera
Diseño de escalera de caracol rural pequeña sin contrahuella con escalones de madera

The existing staircase that led from the lower ground to the upper ground floor, was removed and replaced with a new, feature open tread glass and steel staircase towards the back of the house, thereby maximising the lower ground floor space. All of the internal walls on this floor were removed and in doing so created an expansive and welcoming space.
Due to its’ lack of natural daylight this floor worked extremely well as a Living / TV room. The new open timber tread, steel stringer with glass balustrade staircase was designed to sit easily within the existing building and to complement the original 1970’s spiral staircase.
Because this space was going to be a hard working area, it was designed with a rugged semi industrial feel. Underfloor heating was installed and the floor was tiled with a large format Mutina tile in dark khaki with an embossed design. This was complemented by a distressed painted brick effect wallpaper on the back wall which received no direct light and thus the wallpaper worked extremely well, really giving the impression of a painted brick wall.
The furniture specified was bright and colourful, as a counterpoint to the walls and floor. The palette was burnt orange, yellow and dark woods with industrial metals. Furniture pieces included a metallic, distressed sideboard and desk, a burnt orange sofa, yellow Hans J Wegner Papa Bear armchair, and a large black and white zig zag patterned rug.
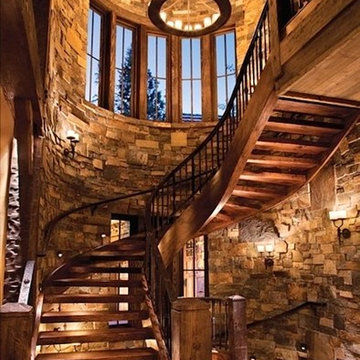
Diseño de escalera curva rural grande sin contrahuella con escalones de madera y barandilla de metal
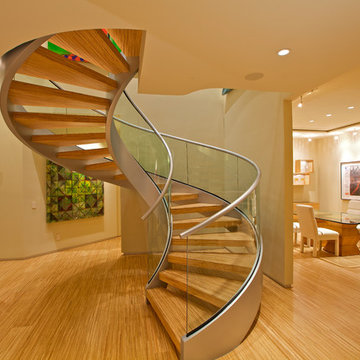
Photos by: Brent Haywood Photography. www.brenthaywoodphotography.com
Diseño de escalera de caracol moderna grande sin contrahuella con escalones de madera y barandilla de vidrio
Diseño de escalera de caracol moderna grande sin contrahuella con escalones de madera y barandilla de vidrio
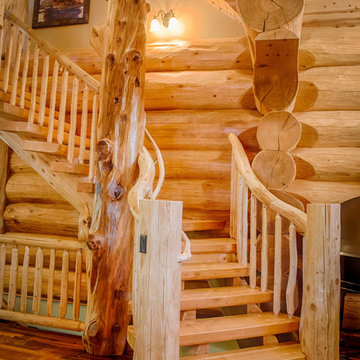
Western red Cedar Staircase with hand crafted Log Rails and Balusters by Ben Kent of Saben Carpentry
Imagen de escalera rural sin contrahuella con escalones de madera
Imagen de escalera rural sin contrahuella con escalones de madera
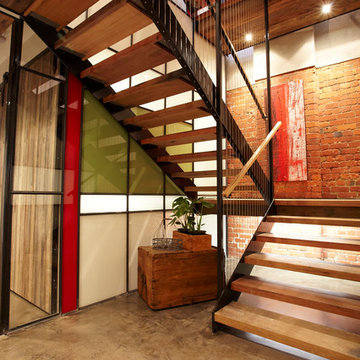
Ground level staircase
Imagen de escalera en U industrial sin contrahuella con escalones de madera
Imagen de escalera en U industrial sin contrahuella con escalones de madera
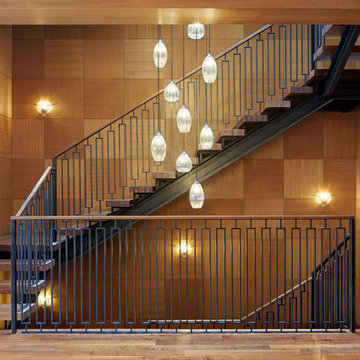
Foto de escalera en U clásica renovada sin contrahuella con escalones de madera y barandilla de metal

Photo Credit: Matthew Momberger
Modelo de escalera suspendida minimalista extra grande sin contrahuella con escalones de madera y barandilla de metal
Modelo de escalera suspendida minimalista extra grande sin contrahuella con escalones de madera y barandilla de metal
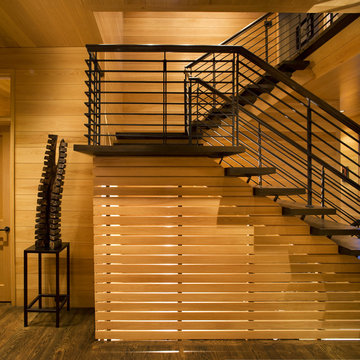
Won 2013 AIANC Design Award
Ejemplo de escalera en U clásica renovada sin contrahuella con escalones de madera y barandilla de metal
Ejemplo de escalera en U clásica renovada sin contrahuella con escalones de madera y barandilla de metal
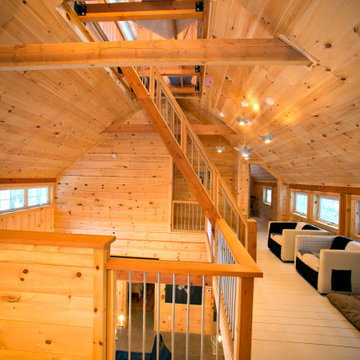
Capacious open interiors are a key element of every GeoBarns design, and this photo showcases how an open interior, natural woods with exposed framing, and staircase leading to a private nook in the cupola make exceptional use of the interior space.
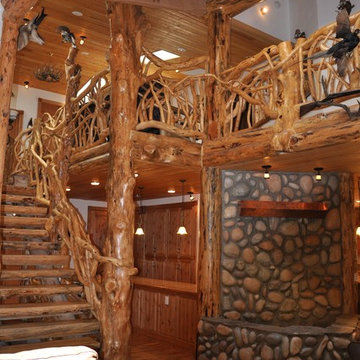
hand crafted hand rail and stairwell ,reclaimed flooring
cedar ceiling
antler lights
Ejemplo de escalera recta rústica grande sin contrahuella con escalones de madera y barandilla de madera
Ejemplo de escalera recta rústica grande sin contrahuella con escalones de madera y barandilla de madera
350 fotos de escaleras en colores madera sin contrahuella
2
