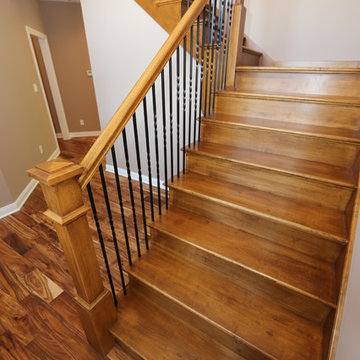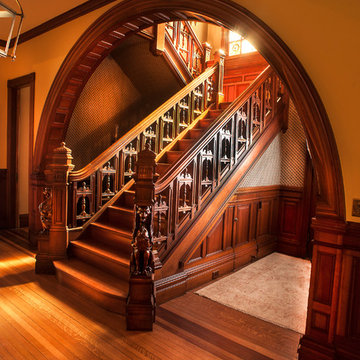280 fotos de escaleras en colores madera
Filtrar por
Presupuesto
Ordenar por:Popular hoy
1 - 20 de 280 fotos
Artículo 1 de 3

A dramatic floating stair to the Silo Observation Room is supported by two antique timbers.
Robert Benson Photography
Diseño de escalera suspendida campestre extra grande con escalones de madera y contrahuellas de madera
Diseño de escalera suspendida campestre extra grande con escalones de madera y contrahuellas de madera

Modelo de escalera recta moderna de tamaño medio con escalones de madera, contrahuellas de madera y barandilla de vidrio
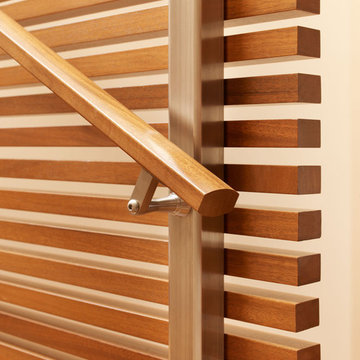
Photography: Eric Staudenmaier
Diseño de escalera recta asiática grande sin contrahuella con escalones de madera y barandilla de madera
Diseño de escalera recta asiática grande sin contrahuella con escalones de madera y barandilla de madera
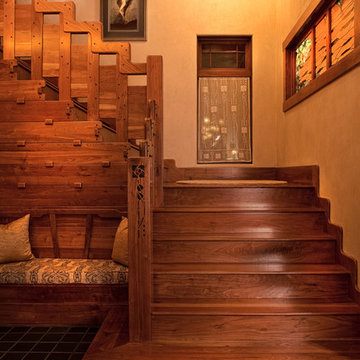
John McManus
Diseño de escalera en L rústica grande con escalones de madera y contrahuellas de madera
Diseño de escalera en L rústica grande con escalones de madera y contrahuellas de madera
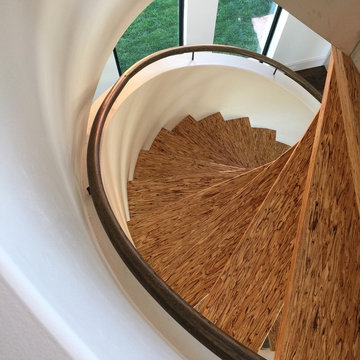
Custom home interior designed by Bella Vici, a design firm and retail shoppe in Oklahoma City. http://bellavici.com
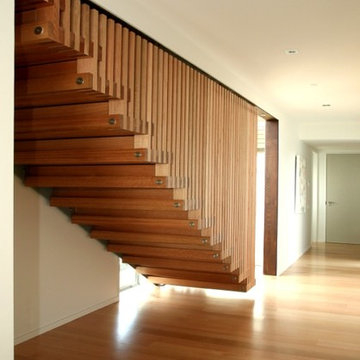
This stunning stairwell was designed by Vorstermans Architects Ltd! The open side of the stair is suspended from the ceiling and supported by the vertical timber slats. The timber used was Tasmanian Oak which has been clear finished to enhance its natural beauty.
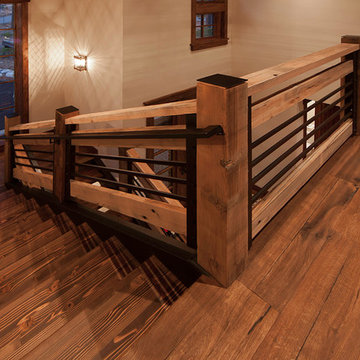
Tim Stone
Foto de escalera en U tradicional renovada de tamaño medio sin contrahuella con escalones de madera
Foto de escalera en U tradicional renovada de tamaño medio sin contrahuella con escalones de madera
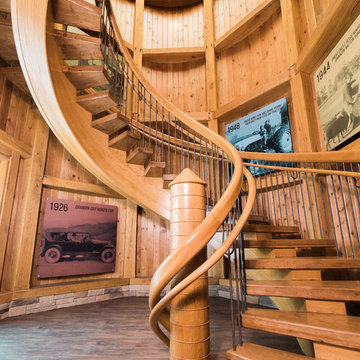
Tyler Rippel Photography
Ejemplo de escalera suspendida de estilo de casa de campo extra grande sin contrahuella con escalones de madera
Ejemplo de escalera suspendida de estilo de casa de campo extra grande sin contrahuella con escalones de madera
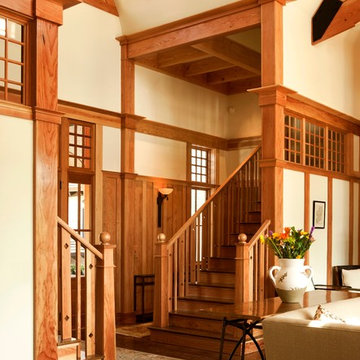
arts and crafts
dual staircase
entry
european
Frank Lloyd Wright
kiawah island
molding and trim
staircase
Modelo de escalera en L de estilo americano grande con escalones de madera, contrahuellas de madera y barandilla de madera
Modelo de escalera en L de estilo americano grande con escalones de madera, contrahuellas de madera y barandilla de madera
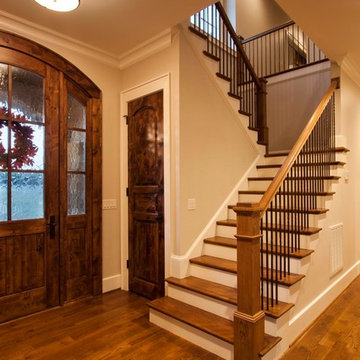
Nestled next to a mountain side and backing up to a creek, this home encompasses the mountain feel. With its neutral yet rich exterior colors and textures, the architecture is simply picturesque. A custom Knotty Alder entry door is preceded by an arched stone column entry porch. White Oak flooring is featured throughout and accentuates the home’s stained beam and ceiling accents. Custom cabinetry in the Kitchen and Great Room create a personal touch unique to only this residence. The Master Bathroom features a free-standing tub and all-tiled shower. Upstairs, the game room boasts a large custom reclaimed barn wood sliding door. The Juliette balcony gracefully over looks the handsome Great Room. Downstairs the screen porch is cozy with a fireplace and wood accents. Sitting perpendicular to the home, the detached three-car garage mirrors the feel of the main house by staying with the same paint colors, and features an all metal roof. The spacious area above the garage is perfect for a future living or storage area.

This home is designed to be accessible for all three floors of the home via the residential elevator shown in the photo. The elevator runs through the core of the house, from the basement to rooftop deck. Alongside the elevator, the steel and walnut floating stair provides a feature in the space.
Design by: H2D Architecture + Design
www.h2darchitects.com
#kirklandarchitect
#kirklandcustomhome
#kirkland
#customhome
#greenhome
#sustainablehomedesign
#residentialelevator
#concreteflooring
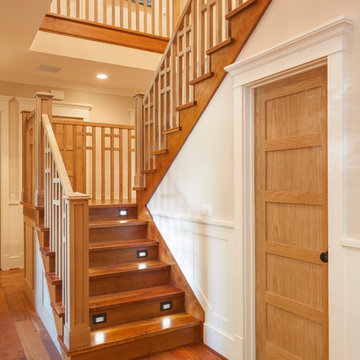
Ejemplo de escalera en U de estilo americano de tamaño medio con escalones de madera y contrahuellas de madera

FAMILY HOME IN SURREY
The architectural remodelling, fitting out and decoration of a lovely semi-detached Edwardian house in Weybridge, Surrey.
We were approached by an ambitious couple who’d recently sold up and moved out of London in pursuit of a slower-paced life in Surrey. They had just bought this house and already had grand visions of transforming it into a spacious, classy family home.
Architecturally, the existing house needed a complete rethink. It had lots of poky rooms with a small galley kitchen, all connected by a narrow corridor – the typical layout of a semi-detached property of its era; dated and unsuitable for modern life.
MODERNIST INTERIOR ARCHITECTURE
Our plan was to remove all of the internal walls – to relocate the central stairwell and to extend out at the back to create one giant open-plan living space!
To maximise the impact of this on entering the house, we wanted to create an uninterrupted view from the front door, all the way to the end of the garden.
Working closely with the architect, structural engineer, LPA and Building Control, we produced the technical drawings required for planning and tendering and managed both of these stages of the project.
QUIRKY DESIGN FEATURES
At our clients’ request, we incorporated a contemporary wall mounted wood burning stove in the dining area of the house, with external flue and dedicated log store.
The staircase was an unusually simple design, with feature LED lighting, designed and built as a real labour of love (not forgetting the secret cloak room inside!)
The hallway cupboards were designed with asymmetrical niches painted in different colours, backlit with LED strips as a central feature of the house.
The side wall of the kitchen is broken up by three slot windows which create an architectural feel to the space.

Southwest Colorado mountain home. Made of timber, log and stone. Large custom circular stair connecting all three floors. Rough-hewn wood flooring.
Foto de escalera en U rural de tamaño medio con escalones de madera y contrahuellas de madera
Foto de escalera en U rural de tamaño medio con escalones de madera y contrahuellas de madera
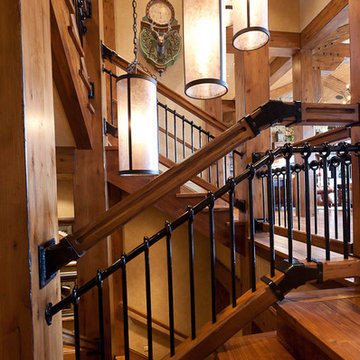
Bryan Rowland
Foto de escalera en U de estilo americano grande con escalones de madera y contrahuellas de madera
Foto de escalera en U de estilo americano grande con escalones de madera y contrahuellas de madera
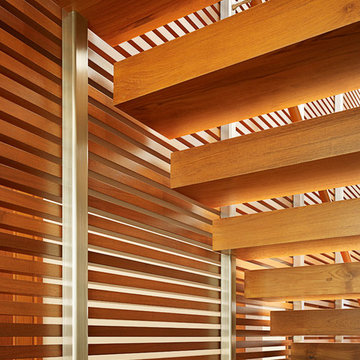
Photography: Eric Staudenmaier
Foto de escalera recta de estilo zen grande sin contrahuella con escalones de madera y barandilla de madera
Foto de escalera recta de estilo zen grande sin contrahuella con escalones de madera y barandilla de madera
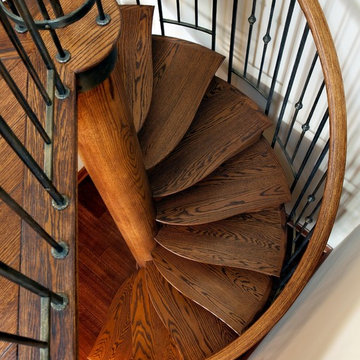
When the front door opens - this is a wow. This lovely spiral acts as a design anchor in this nautically designed beachfront cottage. Wave pattern treads and bronzed balustrade and metalwork complete the look. The stair provides access to the guest quarters and suite making the journey and memory of this place just that much more dramatic.
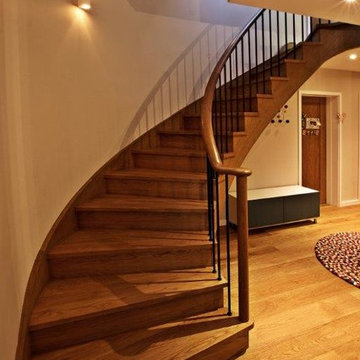
Foto de escalera curva clásica renovada de tamaño medio con escalones de madera y contrahuellas de madera
280 fotos de escaleras en colores madera
1
