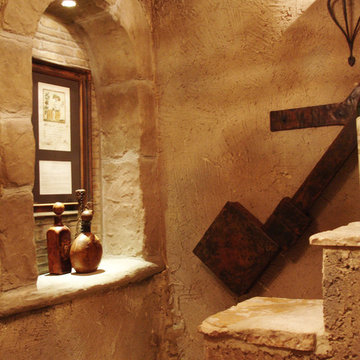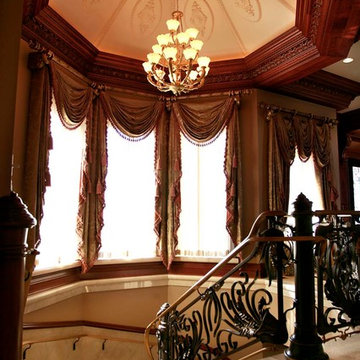280 fotos de escaleras en colores madera
Filtrar por
Presupuesto
Ordenar por:Popular hoy
121 - 140 de 280 fotos
Artículo 1 de 3
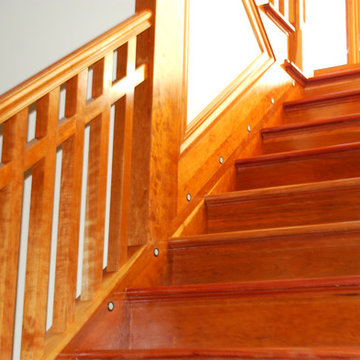
Brian Ehrenfeld
Ejemplo de escalera curva de estilo americano extra grande con escalones de madera y contrahuellas de madera
Ejemplo de escalera curva de estilo americano extra grande con escalones de madera y contrahuellas de madera
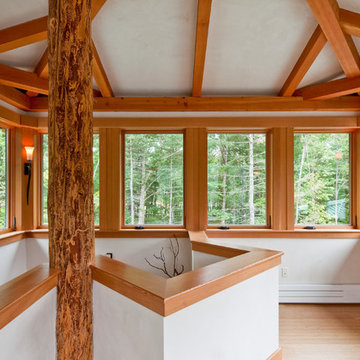
The private home, reminiscent of Maine lodges and family camps, was designed to be a sanctuary for the family and their many relatives. Lassel Architects worked closely with the owners to meet their needs and wishes and collaborated thoroughly with the builder during the construction process to provide a meticulously crafted home.
The open-concept plan, framed by a unique timber frame inspired by Greene & Greene’s designs, provides large open spaces for entertaining with generous views to the lake, along with sleeping lofts that comfortably host a crowd overnight. Each of the family members' bedrooms was configured to provide a view to the lake. The bedroom wings pivot off a staircase which winds around a natural tree trunk up to a tower room with 360-degree views of the surrounding lake and forest. All interiors are framed with natural wood and custom-built furniture and cabinets reinforce daily use and activities.
The family enjoys the home throughout the entire year; therefore careful attention was paid to insulation, air tightness and efficient mechanical systems, including in-floor heating. The house was integrated into the natural topography of the site to connect the interior and exterior spaces and encourage an organic circulation flow. Solar orientation and summer and winter sun angles were studied to shade in the summer and take advantage of passive solar gain in the winter.
Equally important was the use of natural ventilation. The design takes into account cross-ventilation for each bedroom while high and low awning windows to allow cool air to move through the home replacing warm air in the upper floor. The tower functions as a private space with great light and views with the advantage of the Venturi effect on warm summer evenings.
Sandy Agrafiotis
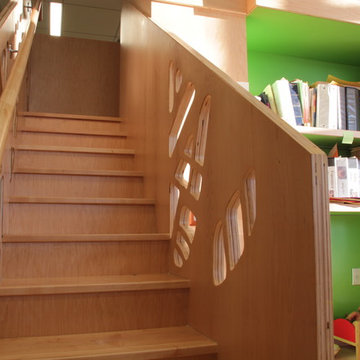
This project includes Maple veneer plywood, Italian plastic laminate and Silestone solid surface counter tops. The cut outs one sees in the plywood are of a leaf motif, each one being cut out by hand. There is a solid Maple stair way that leads up to a cantilevered, Maple floored loft area where kids can read. Besides all kinds of storage the unit is capped off with a Maple plywood roof, high lighted by a clam shell cut out.
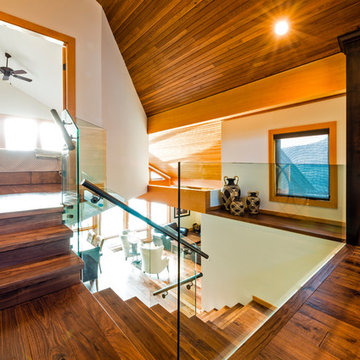
Imagen de escalera contemporánea grande con escalones de madera y contrahuellas de madera
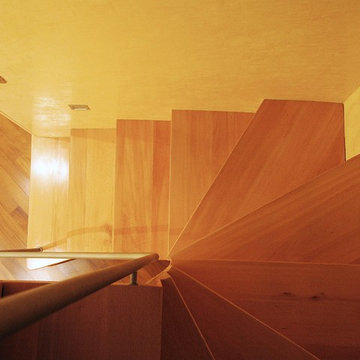
Luca Riperto
Modelo de escalera en U moderna pequeña con escalones de madera, contrahuellas de madera y barandilla de metal
Modelo de escalera en U moderna pequeña con escalones de madera, contrahuellas de madera y barandilla de metal
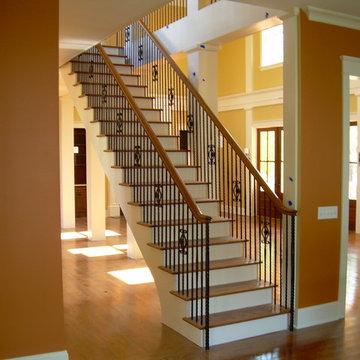
James Overbay
Diseño de escalera suspendida de estilo americano grande con escalones de madera, contrahuellas de madera y barandilla de metal
Diseño de escalera suspendida de estilo americano grande con escalones de madera, contrahuellas de madera y barandilla de metal
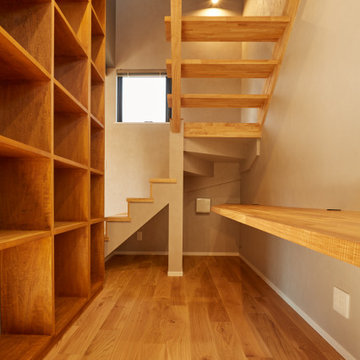
階段下の書斎と、階段スペースが一体となるようストリップ階段を採用。限られた空間を圧迫感なく開放的に過ごせるようにしました。
Diseño de escalera en L pequeña sin contrahuella con escalones de madera y barandilla de metal
Diseño de escalera en L pequeña sin contrahuella con escalones de madera y barandilla de metal
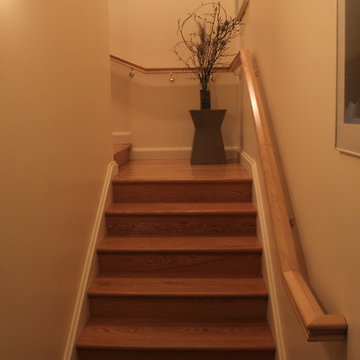
Custom Stair Railing
Modelo de escalera en L tradicional renovada de tamaño medio con escalones de madera y contrahuellas de madera
Modelo de escalera en L tradicional renovada de tamaño medio con escalones de madera y contrahuellas de madera
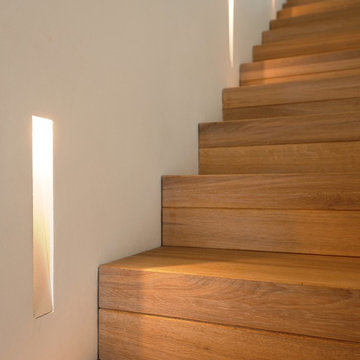
Faltwerktreppe Eiche weiß geölt mit Glasgeländer und Glasbrüstung
Modelo de escalera recta actual grande con escalones de madera y contrahuellas de madera
Modelo de escalera recta actual grande con escalones de madera y contrahuellas de madera
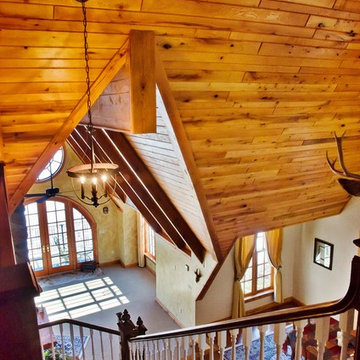
It's hard to pinpoint one shining star in this area of the home. This staircase with its white balusters and ornate posts are just the perfect touch to complement the antler chandelier as well as the massively beautiful tongue-in-groove ceiling.
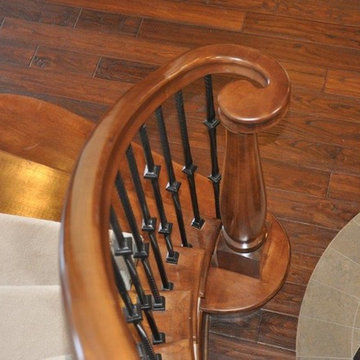
Donna Sanders
Ejemplo de escalera curva mediterránea grande con escalones de madera y contrahuellas de madera
Ejemplo de escalera curva mediterránea grande con escalones de madera y contrahuellas de madera
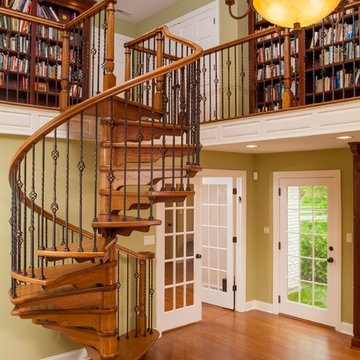
Daniel Kullman/BitterJester
Melissa Silverman Interiors
Imagen de escalera clásica grande
Imagen de escalera clásica grande
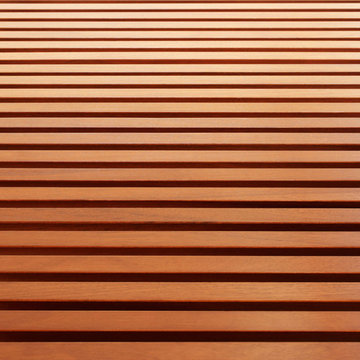
Photography: Eric Staudenmaier
Ejemplo de escalera recta grande sin contrahuella con escalones de madera y barandilla de madera
Ejemplo de escalera recta grande sin contrahuella con escalones de madera y barandilla de madera
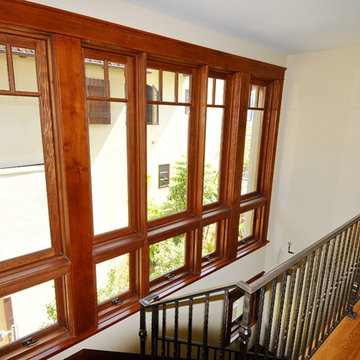
Teak stair with custom iron railing finished to match all the door hardware gives access to the bedrooms upstairs.
Ejemplo de escalera en U exótica de tamaño medio con escalones de madera, contrahuellas de madera y barandilla de metal
Ejemplo de escalera en U exótica de tamaño medio con escalones de madera, contrahuellas de madera y barandilla de metal
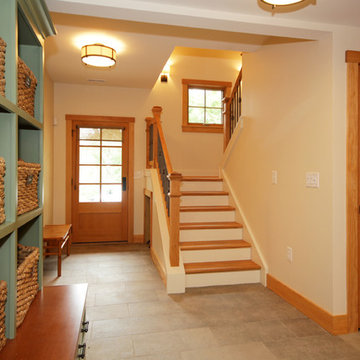
storage bins for every member of family near door to driveway
Modelo de escalera en U de estilo americano de tamaño medio con escalones de madera y contrahuellas de madera
Modelo de escalera en U de estilo americano de tamaño medio con escalones de madera y contrahuellas de madera
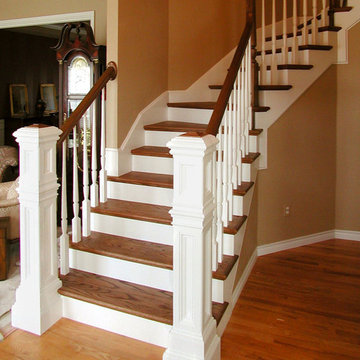
This was another very fun and rewarding project where I got to make some suggestions as to what the end result would look like. They loved it! And so did I! "I love my job"!
Michael K~
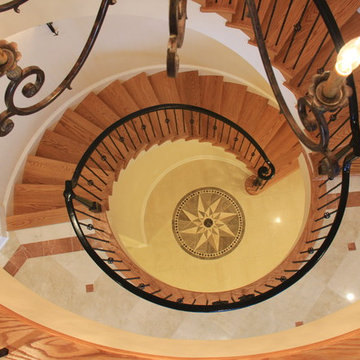
Gorgeous three level curved staircase with a marble medallion on basement level.
Diseño de escalera de caracol tradicional renovada grande con escalones de madera y contrahuellas de madera
Diseño de escalera de caracol tradicional renovada grande con escalones de madera y contrahuellas de madera
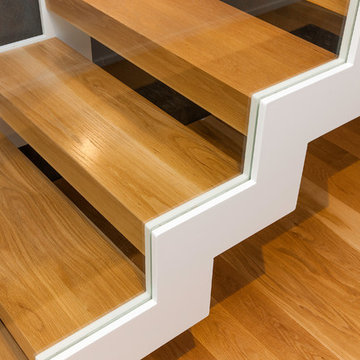
This stair is the first stand-out feature visitors notice when entering this home and the stair design perfectly mirrors the modern design aesthetic throughout the rest of the house. Stair treads are crafted from American white oak with a low sheen satin polyurethane finish. Steel stringers are finished in an off-white and contrast with the dark tile clad feature wall. Glass balustrades ensure maximum light flow and keep everything looking light and spacious.
Murray Irwin
280 fotos de escaleras en colores madera
7
