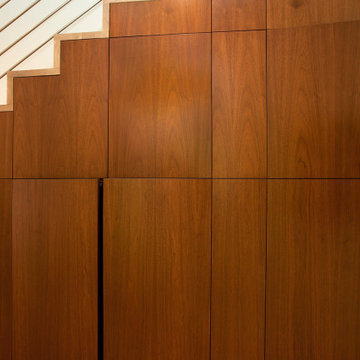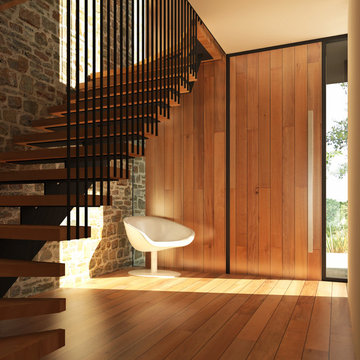546 fotos de escaleras en colores madera
Filtrar por
Presupuesto
Ordenar por:Popular hoy
141 - 160 de 546 fotos
Artículo 1 de 3
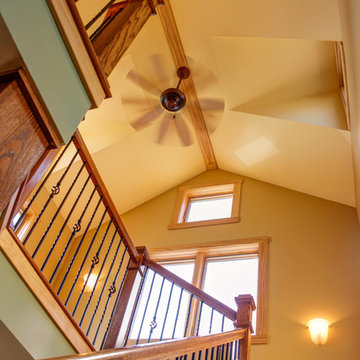
Roost Architecture
Ejemplo de escalera en U de estilo americano de tamaño medio con escalones de madera y contrahuellas de madera
Ejemplo de escalera en U de estilo americano de tamaño medio con escalones de madera y contrahuellas de madera
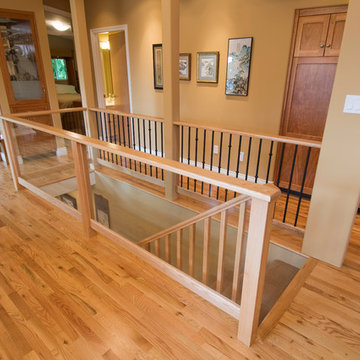
This was a full home renovation where tradition and warmth were the visions of the homeowners. While adding some contemporary touches with the traditional elements we created a space for the whole family to enjoy.
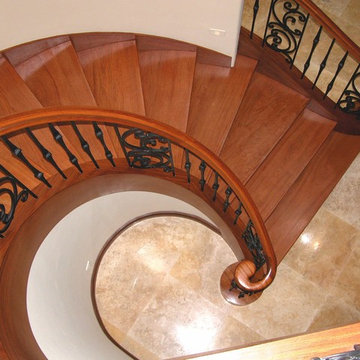
Description Carlsbad staircase
Literally right on the water at Carlsbad, you find this unique Winding Serpentine Staircase. Constructed of select book matched Brazilian Cherry treads with custom powder-coated Rod Iron Panels set between alternating spoon and knuckled Iron pickets. All of the veneers used on this project were cut from the same Brazilian Cherry timber. This beautiful staircase flairs freehand to the left and right with geometrically formed helical barrels that house the newel posts that set your course upward. .
A X Elliott
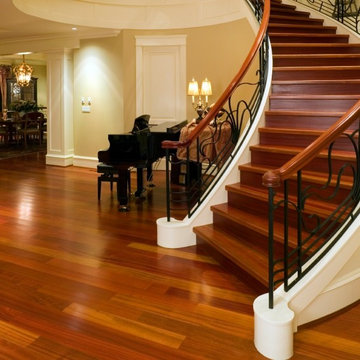
Modelo de escalera curva tradicional de tamaño medio con escalones de madera, contrahuellas de madera y barandilla de madera
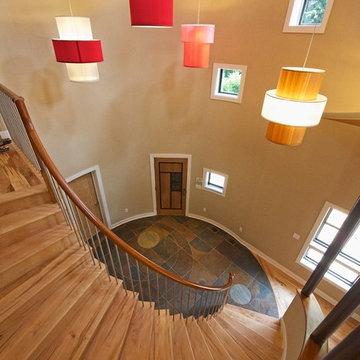
Modelo de escalera curva minimalista de tamaño medio con escalones de madera, contrahuellas de madera y barandilla de madera
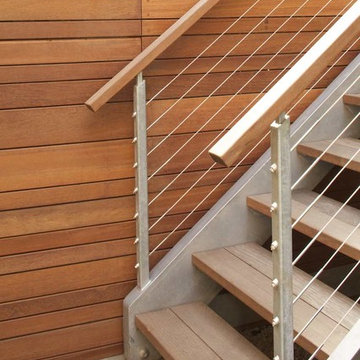
The fence Lumber was Salvaged from the Coney Island Boardwalk. Photo - Mick Hales
Diseño de escalera minimalista pequeña
Diseño de escalera minimalista pequeña
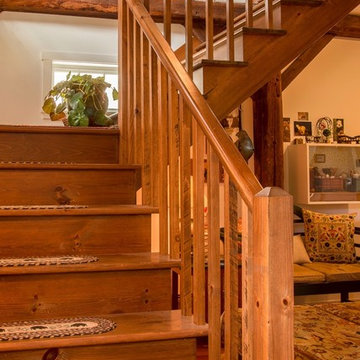
Project by Shawn Ecklund
Photos by Curtis Johnson
Foto de escalera en L de tamaño medio con escalones enmoquetados, contrahuellas de madera y barandilla de madera
Foto de escalera en L de tamaño medio con escalones enmoquetados, contrahuellas de madera y barandilla de madera
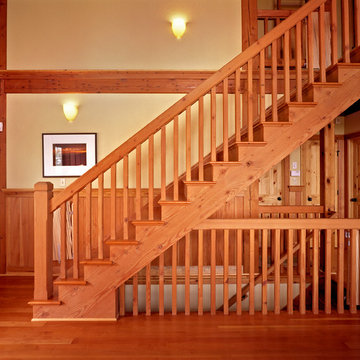
Jorgen Hansen, Chris Packus
Imagen de escalera recta de estilo de casa de campo grande con escalones de madera y contrahuellas de madera
Imagen de escalera recta de estilo de casa de campo grande con escalones de madera y contrahuellas de madera
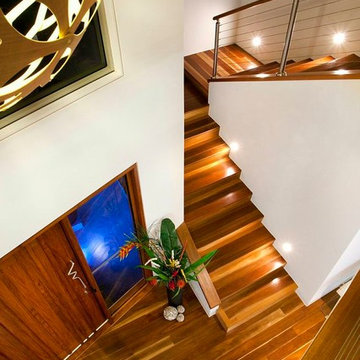
Entry, featuring spotted gum flooring and bamboo lighting
Jason Smith Photography, Sunshine Coast
Foto de escalera actual extra grande
Foto de escalera actual extra grande
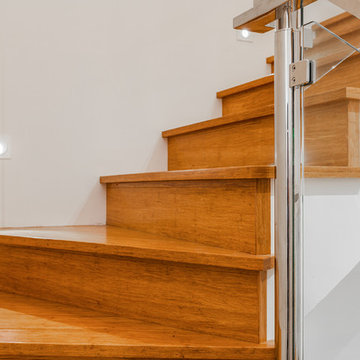
Contemporary hardwood flooring to our three level stairwell with LED tread lights and glass balustrade
Ejemplo de escalera en U pequeña con escalones de madera y contrahuellas de madera
Ejemplo de escalera en U pequeña con escalones de madera y contrahuellas de madera
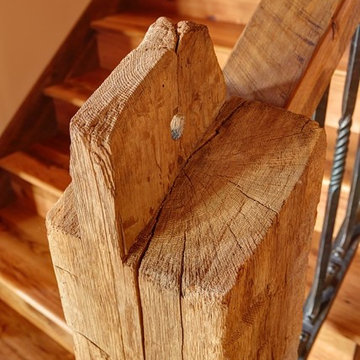
Ron Williams
Ejemplo de escalera recta rústica de tamaño medio con escalones de madera y contrahuellas de madera
Ejemplo de escalera recta rústica de tamaño medio con escalones de madera y contrahuellas de madera
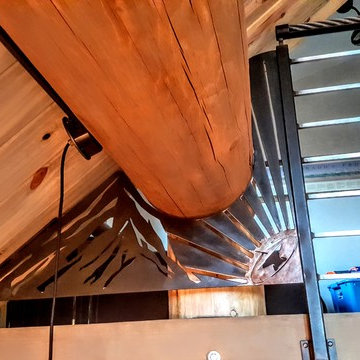
Custom rail made from reclaimed ski lift cable. This client came to us with an idea and we were told by many it could not be done, including other professionals and the supplier. We were determined and those kind of comments just fueled the fire. We ran into an issue with code which our solution, of course, is a custom designed and made art piece. Not only did we succeed but added small details, such as the capped ends, that complimented the overall project, which exceeded the clients expectation!
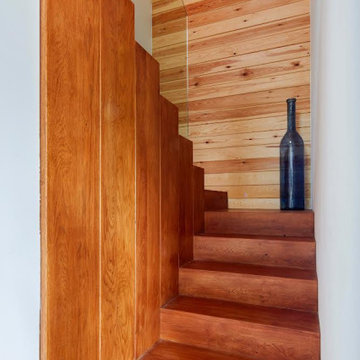
Passive House en Torelló
Imagen de escalera en U nórdica de tamaño medio con escalones de madera, contrahuellas de madera, barandilla de vidrio y madera
Imagen de escalera en U nórdica de tamaño medio con escalones de madera, contrahuellas de madera, barandilla de vidrio y madera
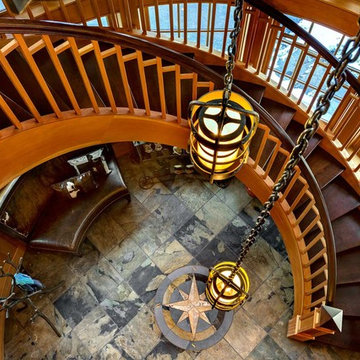
This three-story vacation home for a family of ski enthusiasts features 5 bedrooms and a six-bed bunk room, 5 1/2 bathrooms, kitchen, dining room, great room, 2 wet bars, great room, exercise room, basement game room, office, mud room, ski work room, decks, stone patio with sunken hot tub, garage, and elevator.
The home sits into an extremely steep, half-acre lot that shares a property line with a ski resort and allows for ski-in, ski-out access to the mountain’s 61 trails. This unique location and challenging terrain informed the home’s siting, footprint, program, design, interior design, finishes, and custom made furniture.
Credit: Samyn-D'Elia Architects
Project designed by Franconia interior designer Randy Trainor. She also serves the New Hampshire Ski Country, Lake Regions and Coast, including Lincoln, North Conway, and Bartlett.
For more about Randy Trainor, click here: https://crtinteriors.com/
To learn more about this project, click here: https://crtinteriors.com/ski-country-chic/
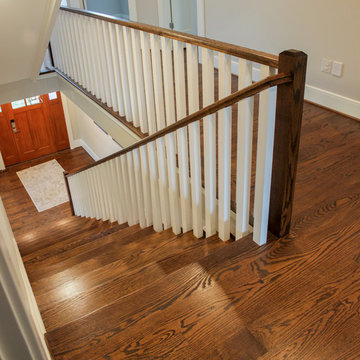
Fabulous new home near Walter Reed Hospital is featuring one of our recently built wooden staircases. The open balustrade system selected by the builder not only allows natural light to travel throughout four levels of beautiful designed spaces, it also balances the structural demands of the stairs and the elegant surroundings. CSC 1976-2020 © Century Stair Company ® All rights reserved.
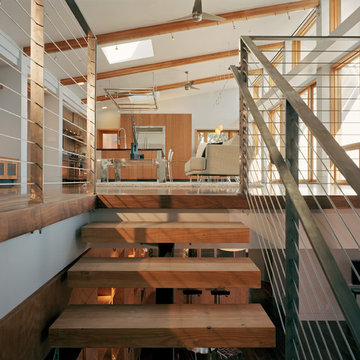
Kaplan Architects, AIA
Location: Redwood City , CA, USA
Stair up to great room. The tread are fabricated from glue laminated beams that match the structural beams in the ceiling. The railing is a custom design cable railing system.
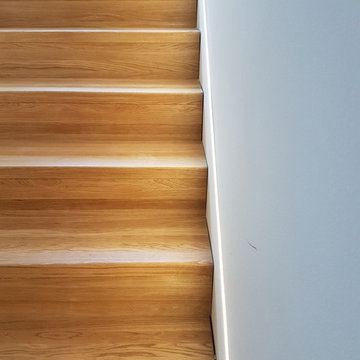
Ein weiteres sehr schönes Treppen Projekt, das wir zusammen mit dem Architekturbüro Bremer und Bremer aus Wetzlar entworfen haben.
Das Haus wurde um ein Stockwerk ergänzt. Wir haben die alte Betontreppe vom KG zum EG mit Holz und Handlauf verkleidet und eine neue Treppe ins neue Geschoss gefertigt und montiert. Zielsetzung war es die beiden Treppen so auszuführen dass nachher eine durchgehend gleiche Optik entsteht. Es sollten keine Wandwangen sichtbar sein. Die Stufen laufen bündig an die Wand und schweben praktisch im Raum. Außerdem sollten keine Handläufe mit Geländerstäben oder Füllungen sichtbar sein, sondern eine geradlinige Optik in weiß , passend zu den Eiche Stufen mit durchgehender Lamelle in geölter Ausführung. Das alte Podest wurde ebenfalls verkleidet und ein neues Podest wurde geschaffen. Beide Treppen haben annähernd die gleiche Auftrittsbreite und Steigung. Zusammen mit den Architekten von bremer & bremer aus Wetzlar wurde dieses Treppenkonzept erarbeitet und ausgeführt.
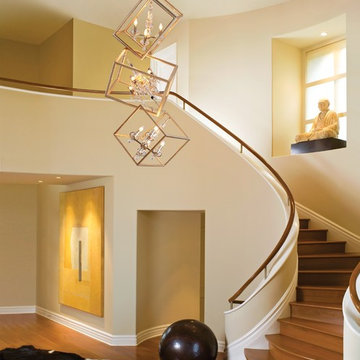
Imagen de escalera curva actual grande con escalones de madera, contrahuellas de madera y barandilla de madera
546 fotos de escaleras en colores madera
8
