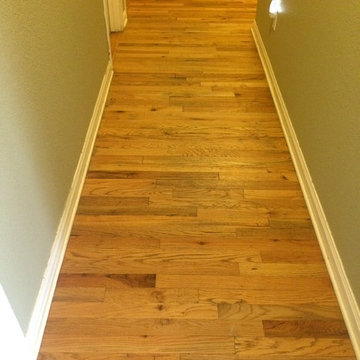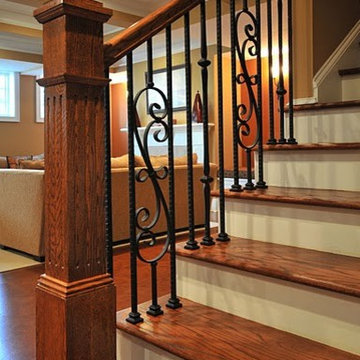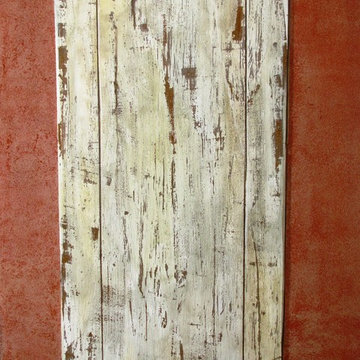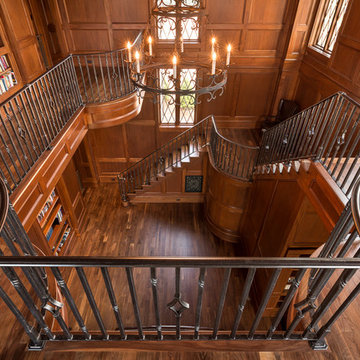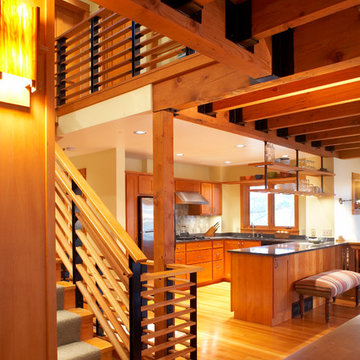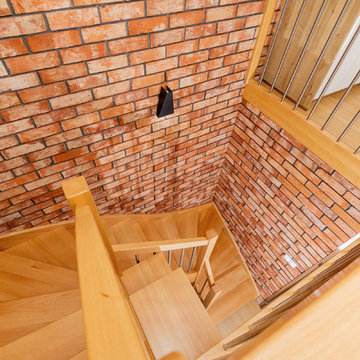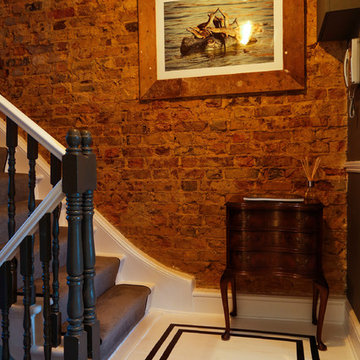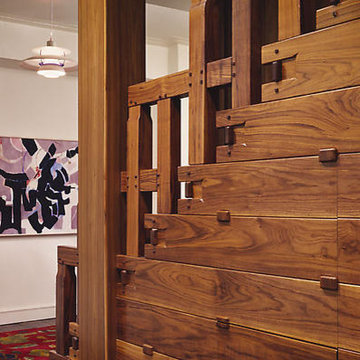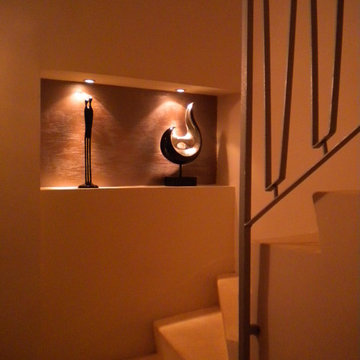194 fotos de escaleras eclécticas en colores madera
Filtrar por
Presupuesto
Ordenar por:Popular hoy
61 - 80 de 194 fotos
Artículo 1 de 3
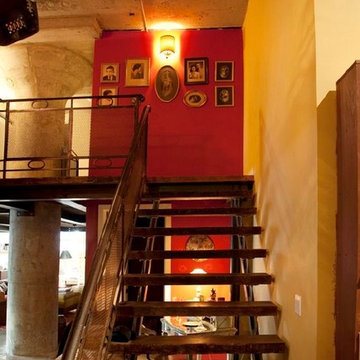
The staircase is made of steel and reclaimed wood. After finding an art nouveau railing at an architectural salvage yard, we came up with a modern version of the railing as an extension to the original railing.
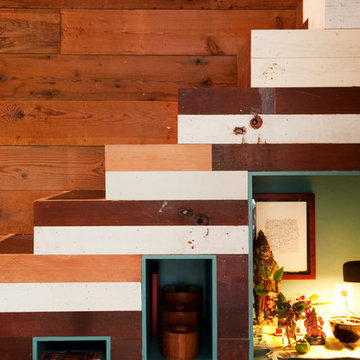
Casey Woods Photography
Foto de escalera recta bohemia pequeña con escalones de madera y contrahuellas de madera pintada
Foto de escalera recta bohemia pequeña con escalones de madera y contrahuellas de madera pintada
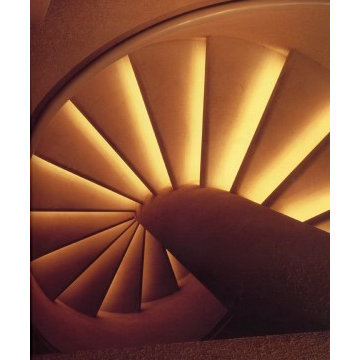
Robert Cook
Diseño de escalera de caracol ecléctica pequeña con escalones de hormigón, contrahuellas de hormigón y barandilla de metal
Diseño de escalera de caracol ecléctica pequeña con escalones de hormigón, contrahuellas de hormigón y barandilla de metal
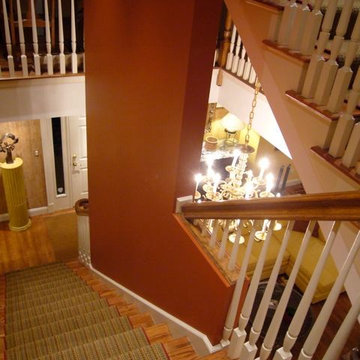
Jamie Snavley
We kept the oak stair treads, painting the stair risers and spindles white, darkening the stain on the stair top rail. Removed the carpet, adding a colorful striped and bound carpet runner which ties in with the red accent wall which climbs the entire staircase. The client's antique brass chandelier was added in the living space below, adding sparkle.
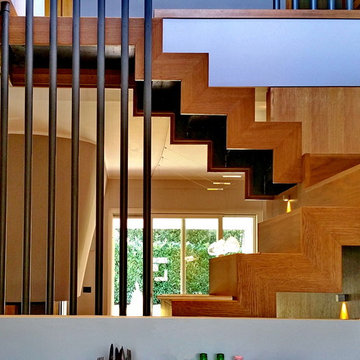
Imagen de escalera en U ecléctica de tamaño medio con escalones de madera, contrahuellas de madera y barandilla de metal
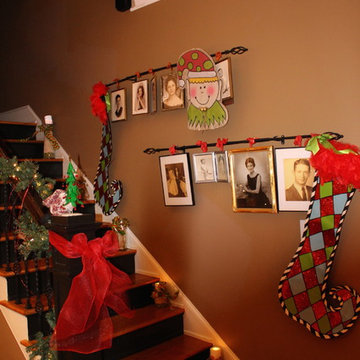
Proceeding up the stairway the home was flanked with candles sitting atop white beans in glass vases. To add to the whimsy, oversized stockings with feathers were hung from a photo display.
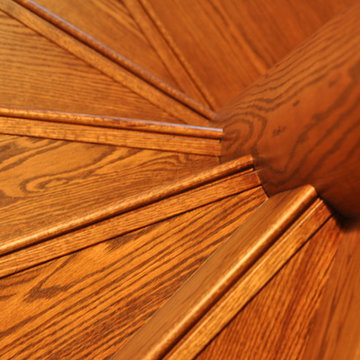
When the front door opens - this is a wow. This lovely spiral acts as a design anchor in this nautically designed beachfront cottage. Wave pattern treads and bronzed balustrade and metalwork complete the look. The stair provides access to the guest quarters and suite making the journey and memory of this place just that much more dramatic.
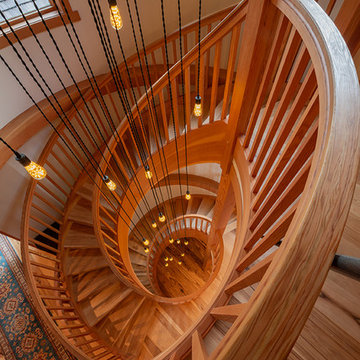
The broad stroke design of this home harkens to sap houses and agricultural structures of the Northeast which inspired the inclusion of a clerestory, cylindrical silo-like stairwell, and site-harvested stone. It was important for the family of five to have a central living space that felt settled and intimate while being able to host guests. The resulting 36’ x 36’ great room is characterized by its “circle in a square” frame that is the core to the overall basket-like structure. Lower volumes are created, and dimensionality is woven in with arched timber brackets and curving lines. The curves and arches were realized with a combination of double sawn solid timbers and grain-matched glulams
“I cannot imagine a day when I will stop smiling at this.” – Shannon, homeowner
“Neither my temperament nor my history with Fine Homebuilding inclines me to be impressed by trophy houses, the place is impressive. Your designers and framers did an amazing job—craftsmanship on the highest order.” – Kevin Ireton, writer and former publisher of Fine Homebuilding Magazine.
Read more about this project from our design team and the homeowners on our blog.
Professional Photography: Don Cochran Photography
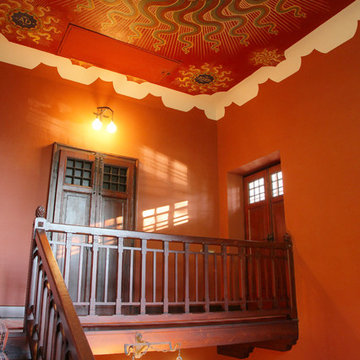
corpo scale e accesso al ballatoio
Dal corpo scale si accede al ballatoio vista lago già di pertinenza dell’appartamento
foto wolfango
www.wolfango.it
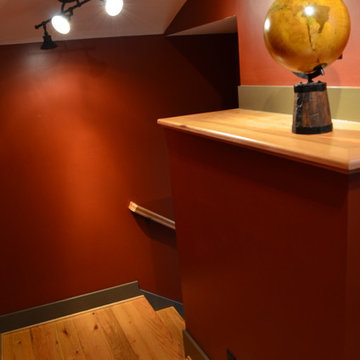
Donald Chapman, AIA,CMB
This unique project, located in Donalds, South Carolina began with the owners requesting three primary uses. First, it was have separate guest accommodations for family and friends when visiting their rural area. The desire to house and display collectible cars was the second goal. The owner’s passion of wine became the final feature incorporated into this multi use structure.
This Guest House – Collector Garage – Wine Cellar was designed and constructed to settle into the picturesque farm setting and be reminiscent of an old house that once stood in the pasture. The front porch invites you to sit in a rocker or swing while enjoying the surrounding views. As you step inside the red oak door, the stair to the right leads guests up to a 1150 SF of living space that utilizes varied widths of red oak flooring that was harvested from the property and installed by the owner. Guest accommodations feature two bedroom suites joined by a nicely appointed living and dining area as well as fully stocked kitchen to provide a self-sufficient stay.
Disguised behind two tone stained cement siding, cedar shutters and dark earth tones, the main level of the house features enough space for storing and displaying six of the owner’s automobiles. The collection is accented by natural light from the windows, painted wainscoting and trim while positioned on three toned speckled epoxy coated floors.
The third and final use is located underground behind a custom built 3” thick arched door. This climatically controlled 2500 bottle wine cellar is highlighted with custom designed and owner built white oak racking system that was again constructed utilizing trees that were harvested from the property in earlier years. Other features are stained concrete floors, tongue and grooved pine ceiling and parch coated red walls. All are accented by low voltage track lighting along with a hand forged wrought iron & glass chandelier that is positioned above a wormy chestnut tasting table. Three wooden generator wheels salvaged from a local building were installed and act as additional storage and display for wine as well as give a historical tie to the community, always prompting interesting conversations among the owner’s and their guests.
This all-electric Energy Star Certified project allowed the owner to capture all three desires into one environment… Three birds… one stone.
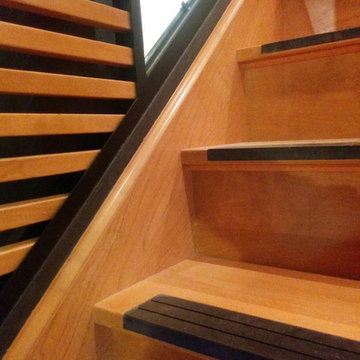
Intérieurs Griffés
Modelo de escalera en L ecléctica de tamaño medio con escalones de hormigón, contrahuellas de madera y barandilla de vidrio
Modelo de escalera en L ecléctica de tamaño medio con escalones de hormigón, contrahuellas de madera y barandilla de vidrio
194 fotos de escaleras eclécticas en colores madera
4
