1.496 fotos de escaleras de tamaño medio
Filtrar por
Presupuesto
Ordenar por:Popular hoy
21 - 40 de 1496 fotos
Artículo 1 de 4
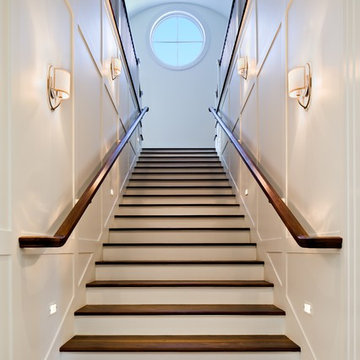
Christopher Wesnofske
Diseño de escalera recta tradicional renovada de tamaño medio con escalones de madera y contrahuellas de madera pintada
Diseño de escalera recta tradicional renovada de tamaño medio con escalones de madera y contrahuellas de madera pintada
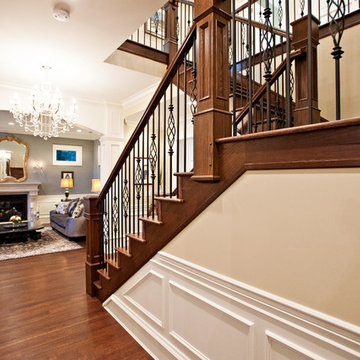
Designed by Beyond Beige
www.beyondbeige.com
Ph: 604-876-.3800
Randal Kurt Photography
The Living Lab Furniture
Diseño de escalera en U clásica de tamaño medio con escalones de madera, contrahuellas de madera y barandilla de metal
Diseño de escalera en U clásica de tamaño medio con escalones de madera, contrahuellas de madera y barandilla de metal
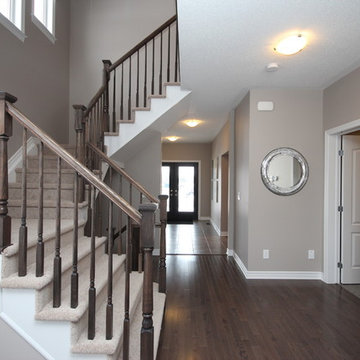
Entry way with staircase
Imagen de escalera en U clásica renovada de tamaño medio con escalones enmoquetados, contrahuellas enmoquetadas y barandilla de madera
Imagen de escalera en U clásica renovada de tamaño medio con escalones enmoquetados, contrahuellas enmoquetadas y barandilla de madera
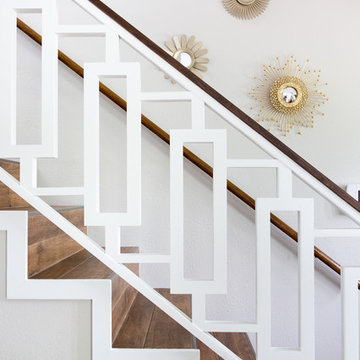
Molly Winters Photography
Diseño de escalera recta retro de tamaño medio con escalones con baldosas y contrahuellas con baldosas y/o azulejos
Diseño de escalera recta retro de tamaño medio con escalones con baldosas y contrahuellas con baldosas y/o azulejos
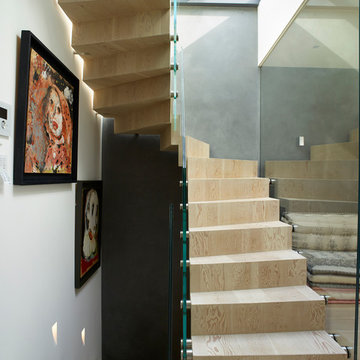
One side of the staircase is supported by a structural glass wall. This helps keep the space as bright and open as possible.
Photographer: Rachael Smith
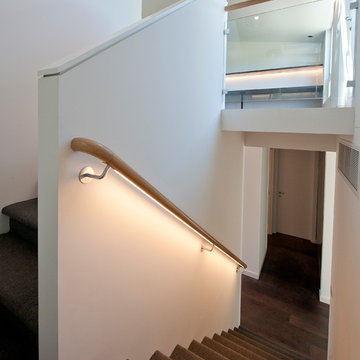
This stunning modern home in Middle Park demanded the best of the design team and the builder. The home is sleek, modern and filled with unique lighting that provides function without spoiling the lines of the home. Generous spaces and minimalist design called for architectural lighting techniques that hide light away into the features of each room, revealing light only when in operation. Mike Lees (Builder) provided these photo's.
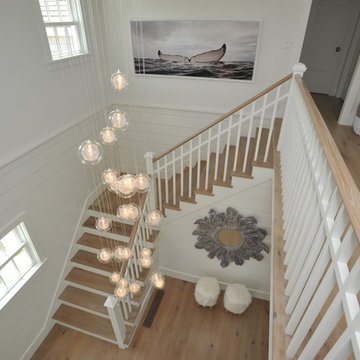
Diseño de escalera en U costera de tamaño medio con escalones de madera, contrahuellas de madera pintada y barandilla de madera
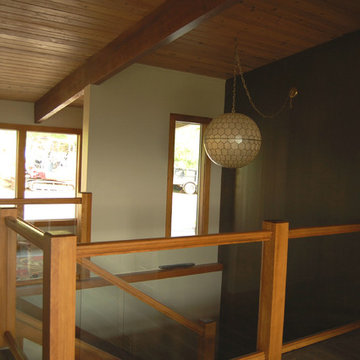
The original staircase leading to the basement was dark. During the remodel a partial wall was removed on the right between the living room/hallway and stairs and was replaced with a wood and glass handrail. The entry wall was pulled back a bit between the entry and stairwell, and an additional window was added on the north wall of the stairs. The stairwell is in the center of the home and these changes really brought the two floors together visually. The wood panelled wall was stripped and stained a dark espresso color. The hanging light was a pre-established fixture that can now be appreciated.
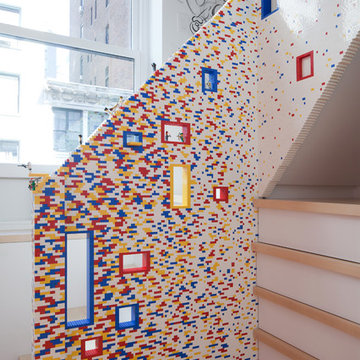
Travis Dubreuil and Thomas Loof
Diseño de escalera en L actual de tamaño medio con escalones de madera
Diseño de escalera en L actual de tamaño medio con escalones de madera
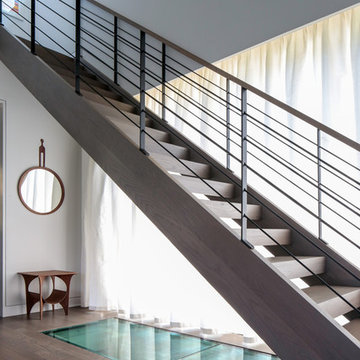
Modern luxury meets warm farmhouse in this Southampton home! Scandinavian inspired furnishings and light fixtures create a clean and tailored look, while the natural materials found in accent walls, casegoods, the staircase, and home decor hone in on a homey feel. An open-concept interior that proves less can be more is how we’d explain this interior. By accentuating the “negative space,” we’ve allowed the carefully chosen furnishings and artwork to steal the show, while the crisp whites and abundance of natural light create a rejuvenated and refreshed interior.
This sprawling 5,000 square foot home includes a salon, ballet room, two media rooms, a conference room, multifunctional study, and, lastly, a guest house (which is a mini version of the main house).
Project Location: Southamptons. Project designed by interior design firm, Betty Wasserman Art & Interiors. From their Chelsea base, they serve clients in Manhattan and throughout New York City, as well as across the tri-state area and in The Hamptons.
For more about Betty Wasserman, click here: https://www.bettywasserman.com/
To learn more about this project, click here: https://www.bettywasserman.com/spaces/southampton-modern-farmhouse/
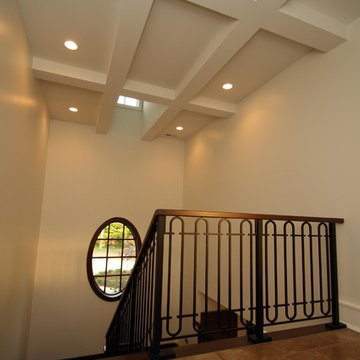
Marika Designs
Imagen de escalera en U tradicional de tamaño medio con escalones de madera, contrahuellas de metal y barandilla de metal
Imagen de escalera en U tradicional de tamaño medio con escalones de madera, contrahuellas de metal y barandilla de metal
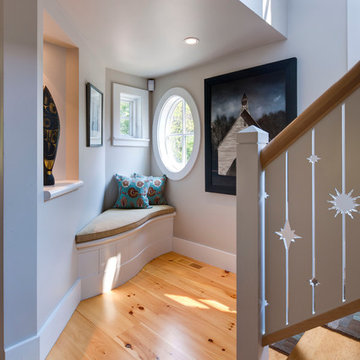
Photo Credits: Brian Vanden Brink
Interior Design: Shor Home
Foto de escalera en L actual de tamaño medio con escalones de madera, contrahuellas de madera pintada y barandilla de madera
Foto de escalera en L actual de tamaño medio con escalones de madera, contrahuellas de madera pintada y barandilla de madera
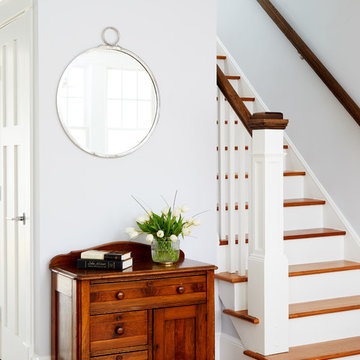
Modelo de escalera recta clásica renovada de tamaño medio con escalones de madera, contrahuellas de madera pintada y barandilla de madera
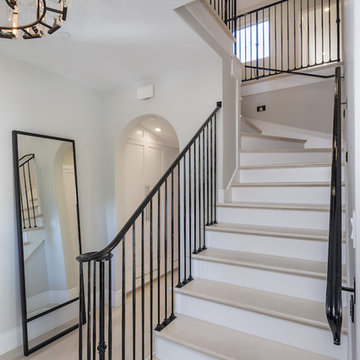
Obeo
Diseño de escalera en U contemporánea de tamaño medio con escalones de madera, contrahuellas de madera y barandilla de metal
Diseño de escalera en U contemporánea de tamaño medio con escalones de madera, contrahuellas de madera y barandilla de metal
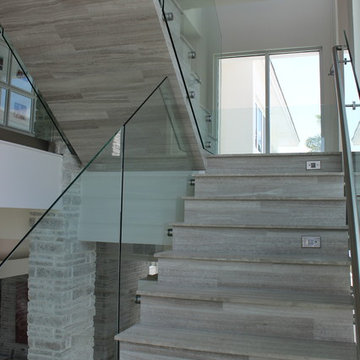
Imagen de escalera contemporánea de tamaño medio con escalones con baldosas, contrahuellas con baldosas y/o azulejos y barandilla de metal
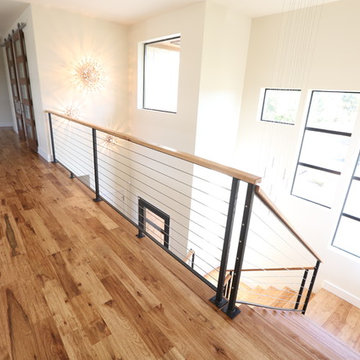
Jordan Kokel
Ejemplo de escalera en U actual de tamaño medio sin contrahuella con escalones de madera y barandilla de cable
Ejemplo de escalera en U actual de tamaño medio sin contrahuella con escalones de madera y barandilla de cable
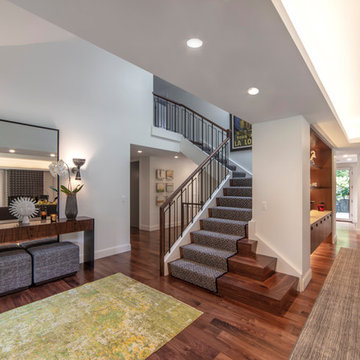
A humble staircase rises to the occasion in this contemporary renovation in Huntington Woods. A favorite aspect of this 2018 project is the mitered stair treads and tapered risers of the lowest three steps that angle out in a delicate, slightly exaggerated fashion. The subtle acute angles add a sense of lightness and panache to the staircase. Wrapping the stairs allows the staircase to open to the great room and eliminates the need for a handrail on the great room side. A custom iron railing with walnut handrail extends from the floor all the way to the upstairs landing in a continuous fluid motion. The iron supports are adorned with parallelograms that echo the rise of the staircase and add to the lighthearted mix of disparate angles in the space. The iron rail design runs parallel with the stair stringer, creating a linear relationship between the stair and railing. An inspired pattern of interlocking hexagons on the black and white carpet runner adds playfulness and movement. A figure appears to fly up the stairs in a 1925 advertising poster by Jean d'Ylen, whimsically placed above the landing. Natural light from above floods the steps.
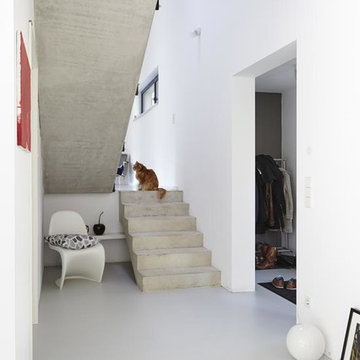
Modelo de escalera en U minimalista de tamaño medio con escalones de hormigón y contrahuellas de hormigón
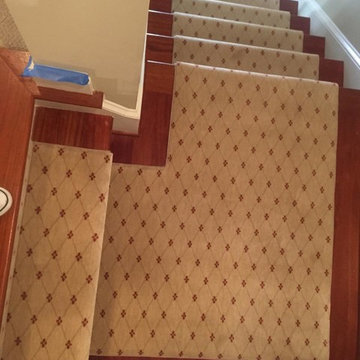
Runner in Style is Tapiz color Boulder
Imagen de escalera en L tradicional de tamaño medio con escalones de madera y contrahuellas de madera pintada
Imagen de escalera en L tradicional de tamaño medio con escalones de madera y contrahuellas de madera pintada
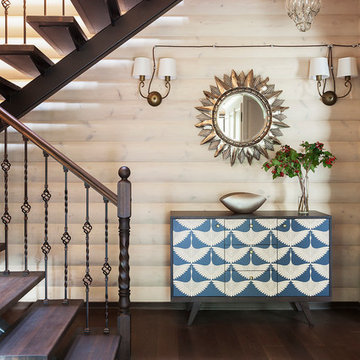
Юрий Гришко
Ejemplo de escalera en U clásica renovada de tamaño medio sin contrahuella con escalones de madera pintada y barandilla de madera
Ejemplo de escalera en U clásica renovada de tamaño medio sin contrahuella con escalones de madera pintada y barandilla de madera
1.496 fotos de escaleras de tamaño medio
2