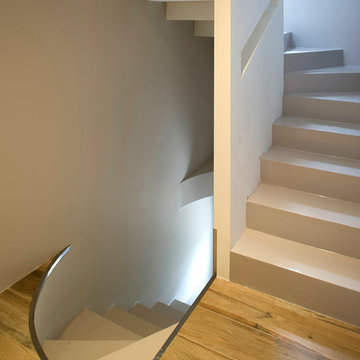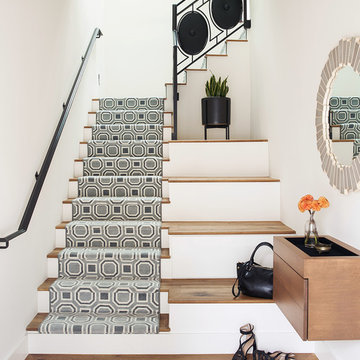1.496 fotos de escaleras de tamaño medio
Filtrar por
Presupuesto
Ordenar por:Popular hoy
1 - 20 de 1496 fotos
Artículo 1 de 4
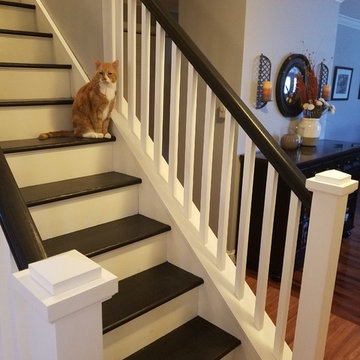
In this home, we took a partially closed, carpeted stairwell with posts and railings from 1981, and opened the space up, adding new railing, posts and balusters on both sides of the stairs. By opening the wall to the living room, the space feels more open, has more light traveling through and the new railing has brought the home up to date.

Diseño de escalera en L contemporánea de tamaño medio con escalones de madera, contrahuellas de madera y barandilla de metal
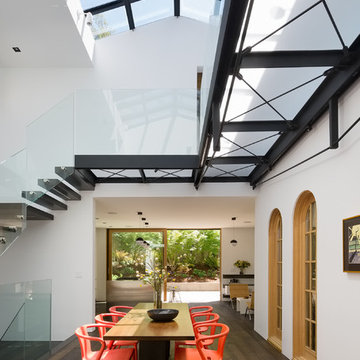
Joe Fletcher
Imagen de escalera en U contemporánea de tamaño medio sin contrahuella con escalones de madera y barandilla de vidrio
Imagen de escalera en U contemporánea de tamaño medio sin contrahuella con escalones de madera y barandilla de vidrio
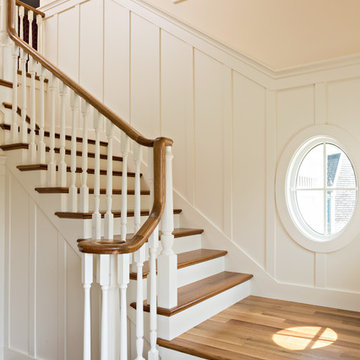
Custom Staircase. Photo by Dan Cutrona Photography
Diseño de escalera en L clásica de tamaño medio con escalones de madera y contrahuellas de madera pintada
Diseño de escalera en L clásica de tamaño medio con escalones de madera y contrahuellas de madera pintada
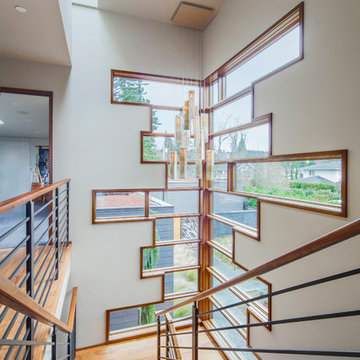
ye-h photography
Ejemplo de escalera en U contemporánea de tamaño medio con escalones de madera y contrahuellas de madera
Ejemplo de escalera en U contemporánea de tamaño medio con escalones de madera y contrahuellas de madera
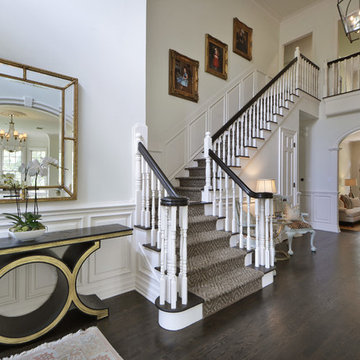
Imagen de escalera en L clásica de tamaño medio con escalones de madera y contrahuellas de madera pintada
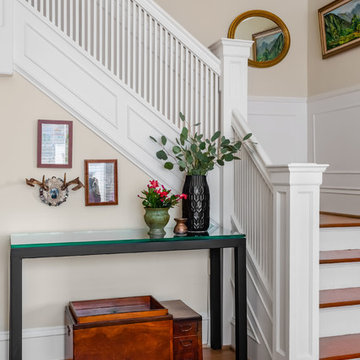
WE Studio Photography
Modelo de escalera en L bohemia de tamaño medio con escalones de madera, barandilla de madera y contrahuellas de madera pintada
Modelo de escalera en L bohemia de tamaño medio con escalones de madera, barandilla de madera y contrahuellas de madera pintada
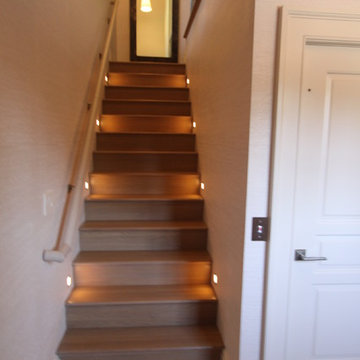
Ejemplo de escalera recta clásica renovada de tamaño medio con escalones de madera y contrahuellas de madera
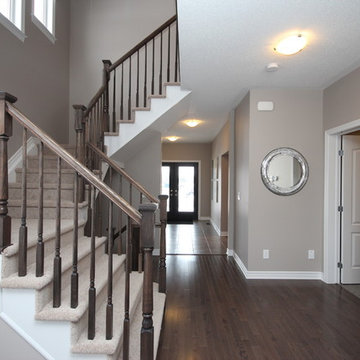
Entry way with staircase
Imagen de escalera en U clásica renovada de tamaño medio con escalones enmoquetados, contrahuellas enmoquetadas y barandilla de madera
Imagen de escalera en U clásica renovada de tamaño medio con escalones enmoquetados, contrahuellas enmoquetadas y barandilla de madera
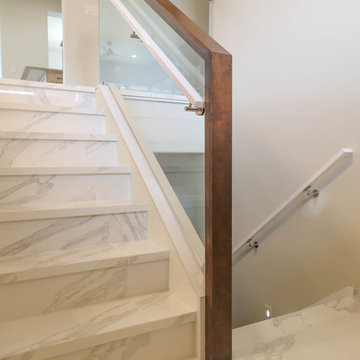
Foto de escalera en U actual de tamaño medio con escalones con baldosas, contrahuellas con baldosas y/o azulejos y barandilla de varios materiales
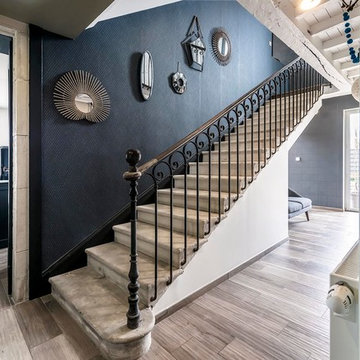
Benoit Alazard Photographe
Ejemplo de escalera recta tradicional de tamaño medio
Ejemplo de escalera recta tradicional de tamaño medio
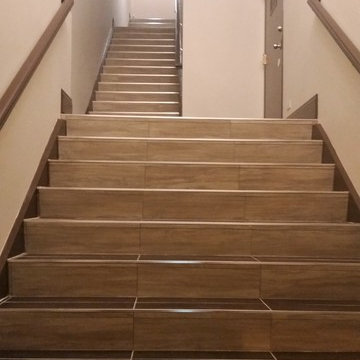
by Tile Doctor
Imagen de escalera contemporánea de tamaño medio con escalones con baldosas y contrahuellas con baldosas y/o azulejos
Imagen de escalera contemporánea de tamaño medio con escalones con baldosas y contrahuellas con baldosas y/o azulejos
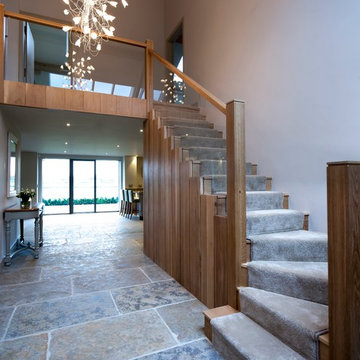
A newly created Entrance Hall in this Award Winning Barn Renovation Interior. Replacing the very dated central staircase which was overpowering to the eye and took up all of this space. This Handmade Oak and Glass Staircase was designed to create more space and allowing more natural light into this Entrance area. Indian Limestone Tiles were laid on the whole of the Barn Ground floor which was all underfloor heated. A calming colour palette was used and a gorgeous carpet for the staircase and whole of the up floor in a gorgeous colour tone. A now wonderful bright, private, light and open space for our lovely clients and their young family to enjoy.
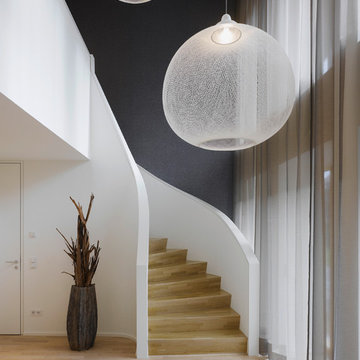
FOTOGRAFIE/PHOTOGRAPHY
Zooey Braun
Römerstr. 51
70180 Stuttgart
T +49 (0)711 6400361
F +49 (0)711 6200393
zooey@zooeybraun.de
Diseño de escalera curva contemporánea de tamaño medio con escalones de madera y contrahuellas de madera
Diseño de escalera curva contemporánea de tamaño medio con escalones de madera y contrahuellas de madera
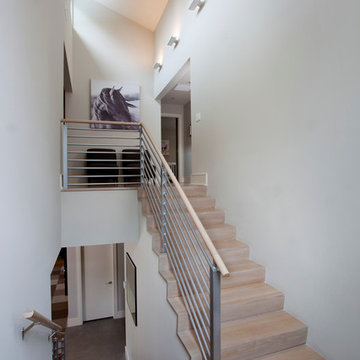
Scott Smith Photography
Imagen de escalera en U moderna de tamaño medio con escalones con baldosas y contrahuellas con baldosas y/o azulejos
Imagen de escalera en U moderna de tamaño medio con escalones con baldosas y contrahuellas con baldosas y/o azulejos

A nautical collage adorns the wall as you emerge into the light and airy loft space. Family photos and heirlooms were combined with traditional nautical elements to create a collage with emotional connection. Behind the white flowing curtains are built in beds each adorned with a nautical reading light and built-in hideaway niches. The space is light and airy with painted gray floors, all white walls, old rustic beams and headers, wood paneling, tongue and groove ceilings, dormers, vintage rattan furniture, mid-century painted pieces, and a cool hangout spot for the kids.
Wall Color: Super White - Benjamin Moore
Floor: Painted 2.5" porch-grade, tongue-in-groove wood.
Floor Color: Sterling 1591 - Benjamin Moore
Yellow Vanity: Vintage vanity desk with vintage crystal knobs
Mirror: Target
Collection of gathered art and "finds" on the walls: Vintage, Target, Home Goods (some embellished with natural sisal rope)

Located in a historic building once used as a warehouse. The 12,000 square foot residential conversion is designed to support the historical with the modern. The living areas and roof fabrication were intended to allow for a seamless shift between indoor and outdoor. The exterior view opens for a grand scene over the Mississippi River and the Memphis skyline. The primary objective of the plan was to unite the different spaces in a meaningful way; from the custom designed lower level wine room, to the entry foyer, to the two-story library and mezzanine. These elements are orchestrated around a bright white central atrium and staircase, an ideal backdrop to the client’s evolving art collection.
Greg Boudouin, Interiors
Alyssa Rosenheck: Photos
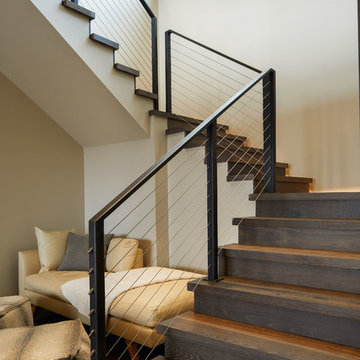
David Marlow Photography
Modelo de escalera en L rústica de tamaño medio con escalones de madera, contrahuellas de madera y barandilla de cable
Modelo de escalera en L rústica de tamaño medio con escalones de madera, contrahuellas de madera y barandilla de cable
1.496 fotos de escaleras de tamaño medio
1
