51.348 fotos de escaleras de tamaño medio
Filtrar por
Presupuesto
Ordenar por:Popular hoy
381 - 400 de 51.348 fotos
Artículo 1 de 3
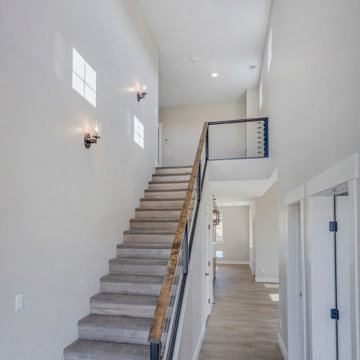
Staircase off entry way with wooden and metal railing up to loft
Imagen de escalera recta rural de tamaño medio con escalones enmoquetados, contrahuellas de madera y barandilla de varios materiales
Imagen de escalera recta rural de tamaño medio con escalones enmoquetados, contrahuellas de madera y barandilla de varios materiales

oscarono
Foto de escalera en U industrial de tamaño medio con escalones de metal, contrahuellas de metal, barandilla de metal y madera
Foto de escalera en U industrial de tamaño medio con escalones de metal, contrahuellas de metal, barandilla de metal y madera
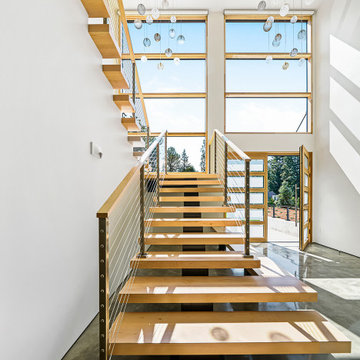
Highland House floating stairs
Imagen de escalera suspendida minimalista de tamaño medio con escalones de metal, contrahuellas de madera, barandilla de madera y todos los tratamientos de pared
Imagen de escalera suspendida minimalista de tamaño medio con escalones de metal, contrahuellas de madera, barandilla de madera y todos los tratamientos de pared
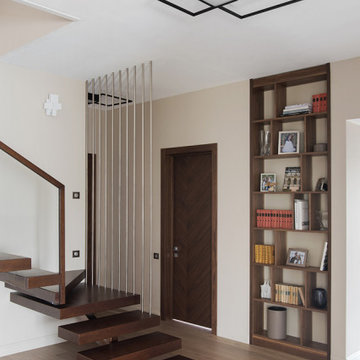
Консольные ступени лестницы на второй этаж выполнены из шпонированого МДФ. Подсветка ступеней включается от датчика движения
Diseño de escalera en U contemporánea de tamaño medio con escalones de madera y barandilla de vidrio
Diseño de escalera en U contemporánea de tamaño medio con escalones de madera y barandilla de vidrio
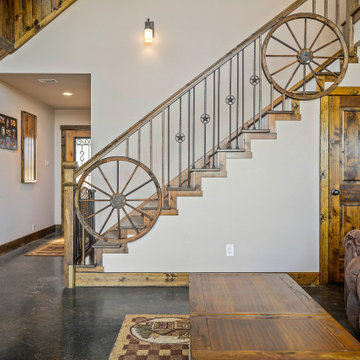
Unique custom Staircase of the Touchstone Cottage. View plan THD-8786: https://www.thehousedesigners.com/plan/the-touchstone-2-8786/
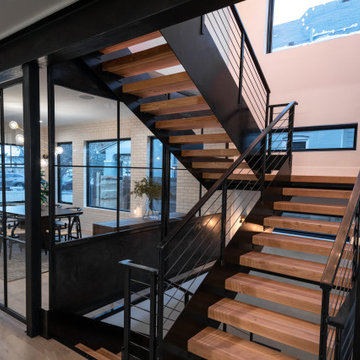
Diseño de escalera suspendida moderna de tamaño medio con escalones de madera y barandilla de metal

Entry Foyer and stair hall with marble checkered flooring, white pickets and black painted handrail. View to Dining Room and arched opening to Kitchen beyond.
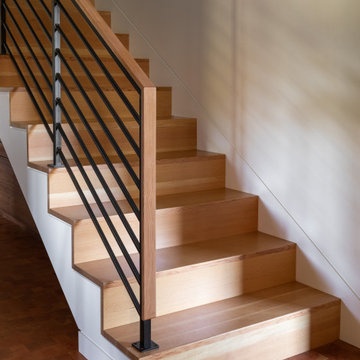
Imagen de escalera recta rural de tamaño medio con escalones de madera, contrahuellas de madera y barandilla de varios materiales
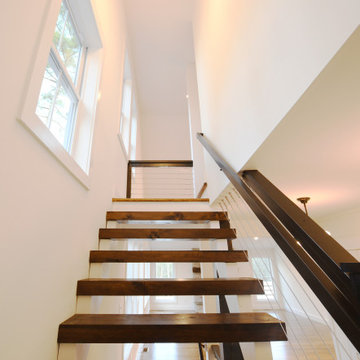
3 Bedroom, 3 Bath, 1800 square foot farmhouse in the Catskills is an excellent example of Modern Farmhouse style. Designed and built by The Catskill Farms, offering wide plank floors, classic tiled bathrooms, open floorplans, and cathedral ceilings. Modern accent like the open riser staircase, barn style hardware, and clean modern open shelving in the kitchen. A cozy stone fireplace with reclaimed beam mantle.
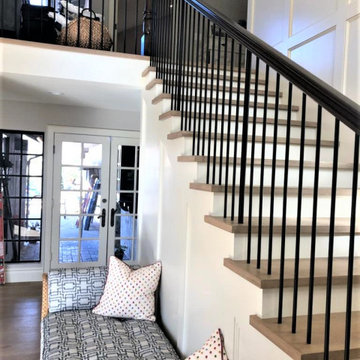
Modelo de escalera en L tradicional de tamaño medio con escalones de madera, contrahuellas de madera y barandilla de madera
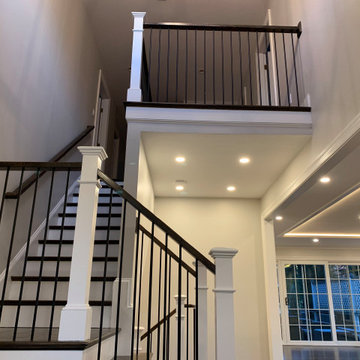
Diseño de escalera en L clásica renovada de tamaño medio con escalones de madera, contrahuellas de madera pintada y barandilla de varios materiales
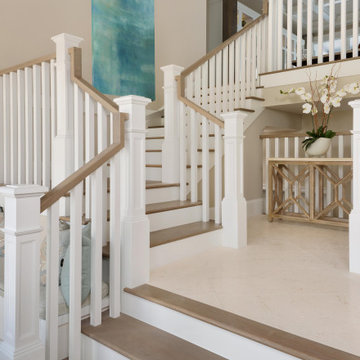
Imagen de escalera en L tradicional de tamaño medio con escalones de madera pintada, contrahuellas de madera pintada y barandilla de madera
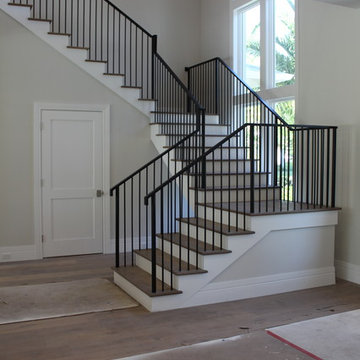
Without shoes at the floor, this stair has a clean look. Comprised of ⅝” round steel balusters with 2-½”x1” rectangle steel rail, painted satin black for a Naples home.

Internal - Floating Staircase
Beach House at Avoca Beach by Architecture Saville Isaacs
Project Summary
Architecture Saville Isaacs
https://www.architecturesavilleisaacs.com.au/
The core idea of people living and engaging with place is an underlying principle of our practice, given expression in the manner in which this home engages with the exterior, not in a general expansive nod to view, but in a varied and intimate manner.
The interpretation of experiencing life at the beach in all its forms has been manifested in tangible spaces and places through the design of pavilions, courtyards and outdoor rooms.
Architecture Saville Isaacs
https://www.architecturesavilleisaacs.com.au/
A progression of pavilions and courtyards are strung off a circulation spine/breezeway, from street to beach: entry/car court; grassed west courtyard (existing tree); games pavilion; sand+fire courtyard (=sheltered heart); living pavilion; operable verandah; beach.
The interiors reinforce architectural design principles and place-making, allowing every space to be utilised to its optimum. There is no differentiation between architecture and interiors: Interior becomes exterior, joinery becomes space modulator, materials become textural art brought to life by the sun.
Project Description
Architecture Saville Isaacs
https://www.architecturesavilleisaacs.com.au/
The core idea of people living and engaging with place is an underlying principle of our practice, given expression in the manner in which this home engages with the exterior, not in a general expansive nod to view, but in a varied and intimate manner.
The house is designed to maximise the spectacular Avoca beachfront location with a variety of indoor and outdoor rooms in which to experience different aspects of beachside living.
Client brief: home to accommodate a small family yet expandable to accommodate multiple guest configurations, varying levels of privacy, scale and interaction.
A home which responds to its environment both functionally and aesthetically, with a preference for raw, natural and robust materials. Maximise connection – visual and physical – to beach.
The response was a series of operable spaces relating in succession, maintaining focus/connection, to the beach.
The public spaces have been designed as series of indoor/outdoor pavilions. Courtyards treated as outdoor rooms, creating ambiguity and blurring the distinction between inside and out.
A progression of pavilions and courtyards are strung off circulation spine/breezeway, from street to beach: entry/car court; grassed west courtyard (existing tree); games pavilion; sand+fire courtyard (=sheltered heart); living pavilion; operable verandah; beach.
Verandah is final transition space to beach: enclosable in winter; completely open in summer.
This project seeks to demonstrates that focusing on the interrelationship with the surrounding environment, the volumetric quality and light enhanced sculpted open spaces, as well as the tactile quality of the materials, there is no need to showcase expensive finishes and create aesthetic gymnastics. The design avoids fashion and instead works with the timeless elements of materiality, space, volume and light, seeking to achieve a sense of calm, peace and tranquillity.
Architecture Saville Isaacs
https://www.architecturesavilleisaacs.com.au/
Focus is on the tactile quality of the materials: a consistent palette of concrete, raw recycled grey ironbark, steel and natural stone. Materials selections are raw, robust, low maintenance and recyclable.
Light, natural and artificial, is used to sculpt the space and accentuate textural qualities of materials.
Passive climatic design strategies (orientation, winter solar penetration, screening/shading, thermal mass and cross ventilation) result in stable indoor temperatures, requiring minimal use of heating and cooling.
Architecture Saville Isaacs
https://www.architecturesavilleisaacs.com.au/
Accommodation is naturally ventilated by eastern sea breezes, but sheltered from harsh afternoon winds.
Both bore and rainwater are harvested for reuse.
Low VOC and non-toxic materials and finishes, hydronic floor heating and ventilation ensure a healthy indoor environment.
Project was the outcome of extensive collaboration with client, specialist consultants (including coastal erosion) and the builder.
The interpretation of experiencing life by the sea in all its forms has been manifested in tangible spaces and places through the design of the pavilions, courtyards and outdoor rooms.
The interior design has been an extension of the architectural intent, reinforcing architectural design principles and place-making, allowing every space to be utilised to its optimum capacity.
There is no differentiation between architecture and interiors: Interior becomes exterior, joinery becomes space modulator, materials become textural art brought to life by the sun.
Architecture Saville Isaacs
https://www.architecturesavilleisaacs.com.au/
https://www.architecturesavilleisaacs.com.au/
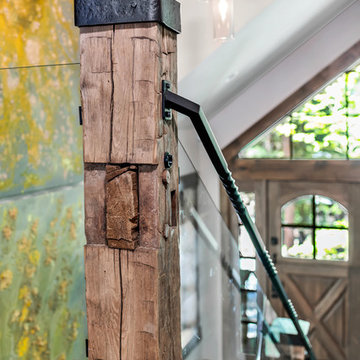
Brad Scott Photography
Imagen de escalera recta rústica de tamaño medio con escalones de madera y barandilla de vidrio
Imagen de escalera recta rústica de tamaño medio con escalones de madera y barandilla de vidrio
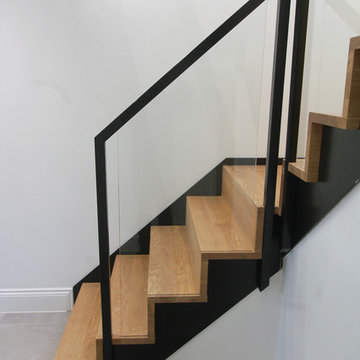
Ejemplo de escalera en U minimalista de tamaño medio sin contrahuella con escalones de madera y barandilla de metal
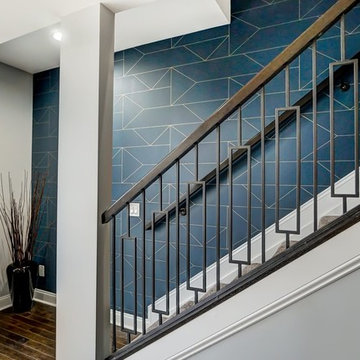
Foto de escalera recta clásica renovada de tamaño medio con escalones enmoquetados, contrahuellas enmoquetadas y barandilla de varios materiales
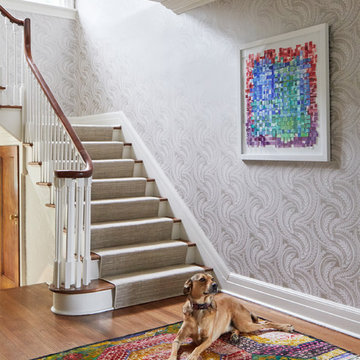
Photographed by Laura Moss
Foto de escalera tradicional renovada de tamaño medio con escalones enmoquetados, contrahuellas enmoquetadas y barandilla de madera
Foto de escalera tradicional renovada de tamaño medio con escalones enmoquetados, contrahuellas enmoquetadas y barandilla de madera
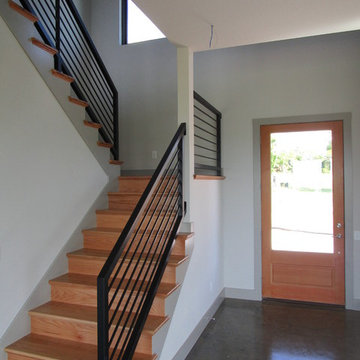
Foto de escalera en U actual de tamaño medio con escalones de madera, contrahuellas de madera y barandilla de metal
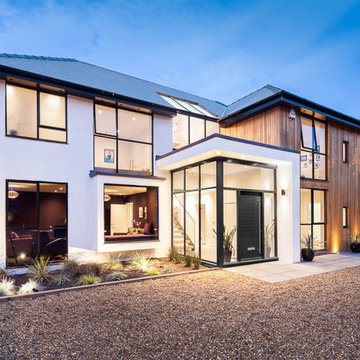
Stair can just be seen behind the glass entrance
Diseño de escalera recta moderna de tamaño medio con escalones de madera, contrahuellas de madera y barandilla de vidrio
Diseño de escalera recta moderna de tamaño medio con escalones de madera, contrahuellas de madera y barandilla de vidrio
51.348 fotos de escaleras de tamaño medio
20