1.275 fotos de escaleras de estilo de casa de campo con contrahuellas de madera
Filtrar por
Presupuesto
Ordenar por:Popular hoy
21 - 40 de 1275 fotos
Artículo 1 de 3
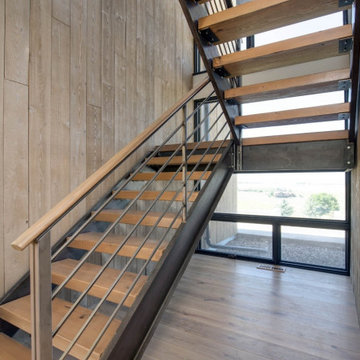
AquaFir™ siding, trim, and interior accents in driftwood and black with wire brush texture in douglas fir.
Product Use: 1x8 shiplap in the driftwood siding and interior accents and 1x6 square edge black material for board and batten as well as trim. 5/8” Breckenridge panels in black for the soffit.
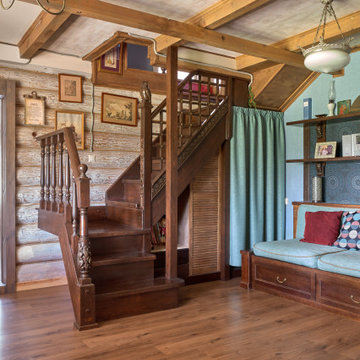
Modelo de escalera en L de estilo de casa de campo con escalones de madera, contrahuellas de madera y barandilla de madera
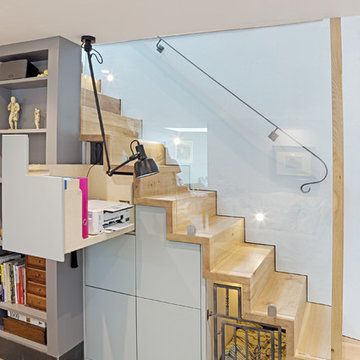
Modelo de escalera recta de estilo de casa de campo con escalones de madera, contrahuellas de madera y barandilla de vidrio
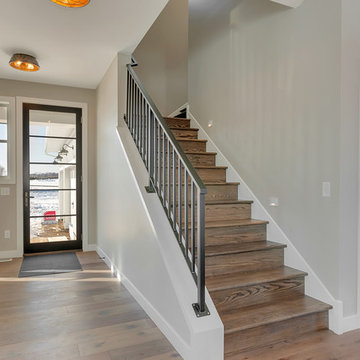
360REI
Foto de escalera en L de estilo de casa de campo con escalones de madera, contrahuellas de madera y barandilla de metal
Foto de escalera en L de estilo de casa de campo con escalones de madera, contrahuellas de madera y barandilla de metal

Photography by Brad Knipstein
Diseño de escalera en L de estilo de casa de campo grande con escalones de madera, contrahuellas de madera, barandilla de metal y machihembrado
Diseño de escalera en L de estilo de casa de campo grande con escalones de madera, contrahuellas de madera, barandilla de metal y machihembrado
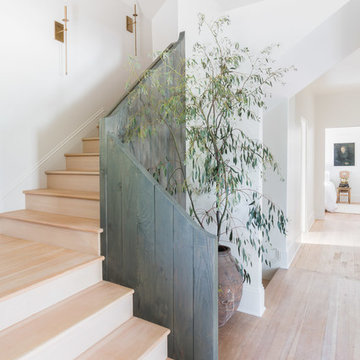
Ejemplo de escalera en L campestre con escalones de madera, contrahuellas de madera y barandilla de madera
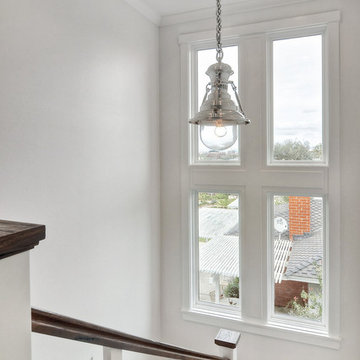
Modelo de escalera en U campestre de tamaño medio con escalones de madera, contrahuellas de madera y barandilla de madera
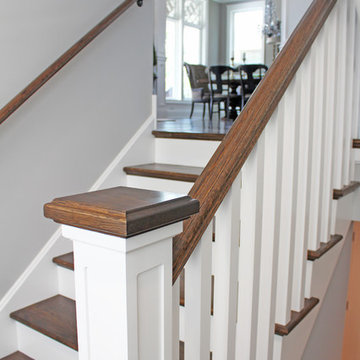
Adding windows to stairs are a great way to bring in more natural light.
Meyer Design
Diseño de escalera en U de estilo de casa de campo de tamaño medio con escalones de madera, contrahuellas de madera y barandilla de madera
Diseño de escalera en U de estilo de casa de campo de tamaño medio con escalones de madera, contrahuellas de madera y barandilla de madera
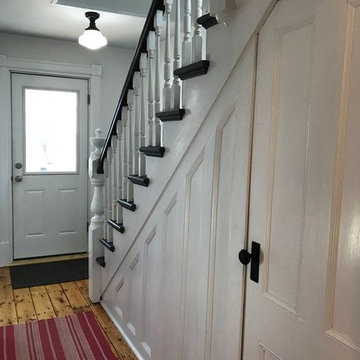
Everything! Completely renovated 1890 home...Classic charm with modern amenities. New kitchen including all new stainless appliances, master bathroom, 1/2 bath. Refinished flooring throughout. New furnace, new plumbing and electrical panel box. All new paint interior and exterior.
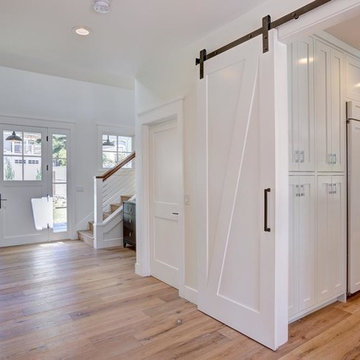
A truly Modern Farmhouse - flows seamlessly from a bright, fresh indoors to outdoor covered porches, patios and garden setting. A blending of natural interior finishes that includes natural wood flooring, interior walnut wood siding, walnut stair handrails, Italian calacatta marble, juxtaposed with modern elements of glass, tension- cable rails, concrete pavers, and metal roofing.
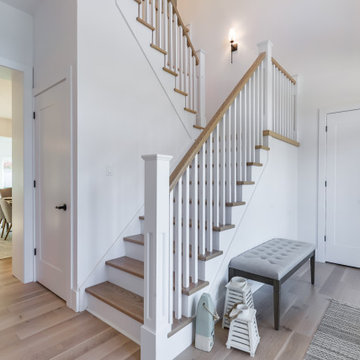
A Custom Two-Storey Modern Farmhouse Build Quality Homes built in Blue Mountains, Ontario.
Modelo de escalera en L campestre grande con escalones de madera, contrahuellas de madera y barandilla de madera
Modelo de escalera en L campestre grande con escalones de madera, contrahuellas de madera y barandilla de madera
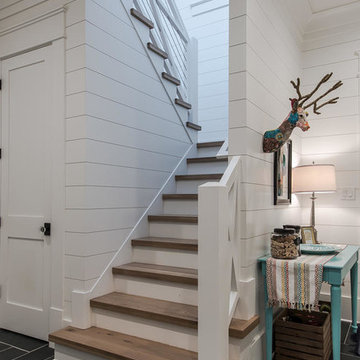
Ejemplo de escalera en U campestre grande con escalones de madera, contrahuellas de madera y barandilla de madera
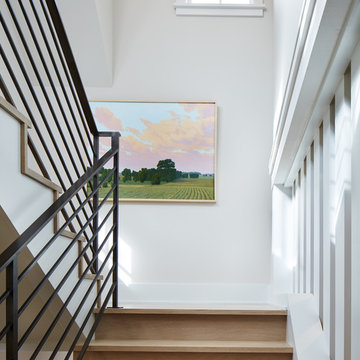
A Modern Farmhouse set in a prairie setting exudes charm and simplicity. Wrap around porches and copious windows make outdoor/indoor living seamless while the interior finishings are extremely high on detail. In floor heating under porcelain tile in the entire lower level, Fond du Lac stone mimicking an original foundation wall and rough hewn wood finishes contrast with the sleek finishes of carrera marble in the master and top of the line appliances and soapstone counters of the kitchen. This home is a study in contrasts, while still providing a completely harmonious aura.
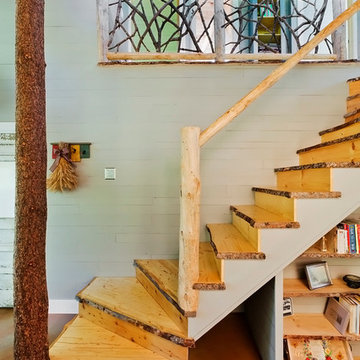
Gilbertson Photography
Ejemplo de escalera curva campestre con escalones de madera, contrahuellas de madera y barandilla de madera
Ejemplo de escalera curva campestre con escalones de madera, contrahuellas de madera y barandilla de madera
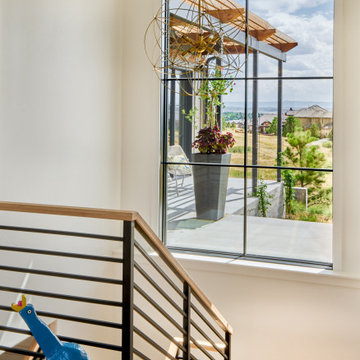
Modelo de escalera en L campestre con escalones de madera, contrahuellas de madera y barandilla de metal
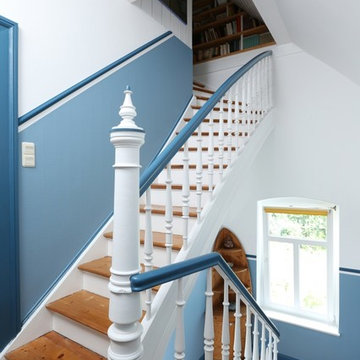
Diseño de escalera en L campestre de tamaño medio con escalones de madera y contrahuellas de madera
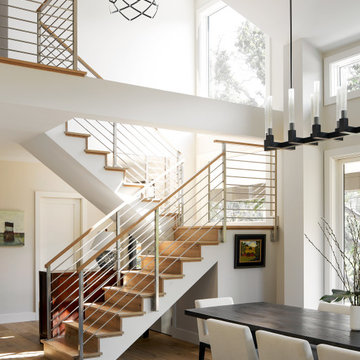
Located in Sonoma on 2.5 acres with sweeping canyon views, our client's home was built on a long, rectangular lot in 1972. They had owned it for just over ten years and used it for weekend escapes and entertaining. The home burnt down during the 2017 Tubbs fire, and our firm was engaged to design the rebuild. The site did not offer much wiggle room for a new footprint, given the flat bench area that had been graded into a steep hillside when the original subdivision and road were developed. This resulted in a plan that would mostly remain the same; a linear rectangle designed to fit between the driveway and the pool.
The primary site strategy move was to change the front entry from the driveway end of the site to the middle of the rectangle, improving the privacy between the master bedroom and public space. We were also able to add a partial second floor to relocate the guest bedrooms from the main level upstairs, thereby enlarging the entertaining spaces to expand graciously to the pool (which remained undamaged). A large pantry and kitchen area were also essential.
Fireproof materials include fiber cement board siding and soffits, standing seam metal roofing, and concrete slab porch floors which do not catch embers underneath. The renovated pool was outfitted for fire prevention.
The interiors showcase light and distant views and connect seamlessly to the flat areas outside, providing ample space for entertaining year-round and the clients' two springer spaniels.
Materials:
• HardiePlank and board for firesafe siding, panels, trim, per CalFire WUI approved exterior wall siding and sheathing
• Town & Country fireplace
• Western Window Systems and Loewen Doors/Windows
• Thermador appliances
• Flooring: Brushed & Aged French Oak Hardwood Flooring - Mediterranean Kerrew French Oak,
• StoneK2 Black Pearl Ledgestone,
• Utopia Series Florence Hot Tub
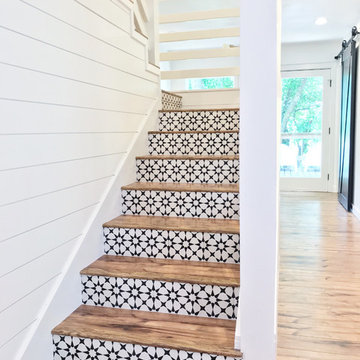
We moved the original stairs in the house to make room for a full bathroom upstairs. Then added cement tile to the stairs.
Modelo de escalera curva de estilo de casa de campo de tamaño medio con escalones de madera pintada, contrahuellas de madera y barandilla de madera
Modelo de escalera curva de estilo de casa de campo de tamaño medio con escalones de madera pintada, contrahuellas de madera y barandilla de madera
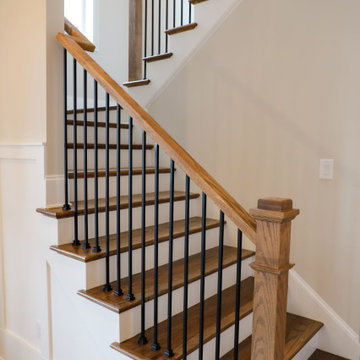
This handsome, three-car garage modern two-story farmhouse home was built on our client's lot in Northeast Georgia. The front entrance features a covered front porch with stone paved flooring and a vaulted wood inlaid ceiling.
The kitchen is equipped with polished stainless steel appliances. The family room was designed with a stacked-stone fireplace. There are hardwood floors throughout the living areas.
The master bedroom has a craftsmen tray ceiling. The master bath features his-and- hers vanities, a walk-in shower and separate tub. The home has a bonus room on the second floor. The outdoor living space includes a covered patio with an outdoor fireplace.
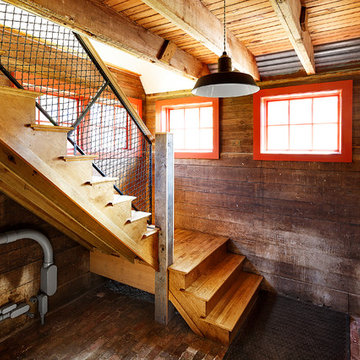
Stairway in renovated barn. Several original materials incorporated into the renovation.
Foto de escalera en L campestre de tamaño medio con escalones de madera, contrahuellas de madera y barandilla de varios materiales
Foto de escalera en L campestre de tamaño medio con escalones de madera, contrahuellas de madera y barandilla de varios materiales
1.275 fotos de escaleras de estilo de casa de campo con contrahuellas de madera
2