543 fotos de escaleras de estilo de casa de campo con barandilla de metal
Filtrar por
Presupuesto
Ordenar por:Popular hoy
101 - 120 de 543 fotos
Artículo 1 de 3
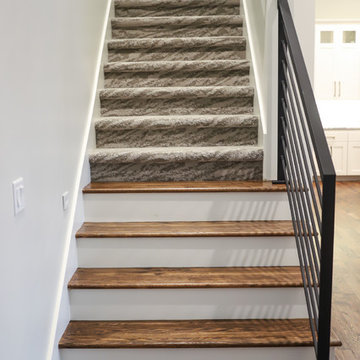
Diseño de escalera recta de estilo de casa de campo de tamaño medio con escalones enmoquetados, contrahuellas de madera y barandilla de metal
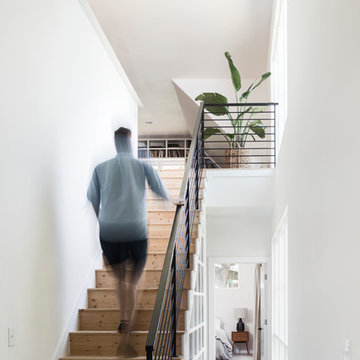
Modelo de escalera recta campestre de tamaño medio con escalones de madera, contrahuellas de madera y barandilla de metal
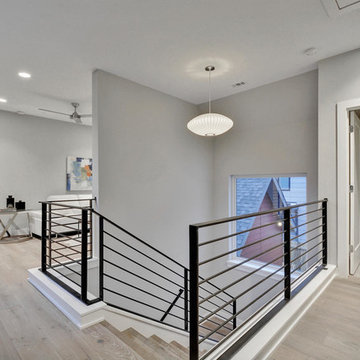
Imagen de escalera en U campestre de tamaño medio con escalones de madera, contrahuellas de madera y barandilla de metal
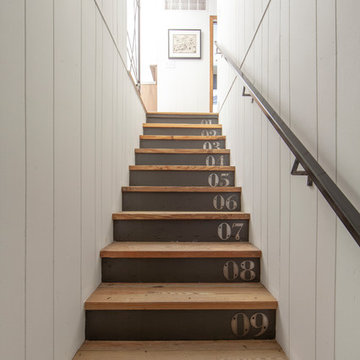
Diseño de escalera recta de estilo de casa de campo con escalones de madera y barandilla de metal

Every remodeling project presents its own unique challenges. This client’s original remodel vision was to replace an outdated kitchen, optimize ocean views with new decking and windows, updated the mother-in-law’s suite, and add a new loft. But all this changed one historic day when the Woolsey Fire swept through Malibu in November 2018 and leveled this neighborhood, including our remodel, which was underway.
Shifting to a ground-up design-build project, the JRP team worked closely with the homeowners through every step of designing, permitting, and building their new home. As avid horse owners, the redesign inspiration started with their love of rustic farmhouses and through the design process, turned into a more refined modern farmhouse reflected in the clean lines of white batten siding, and dark bronze metal roofing.
Starting from scratch, the interior spaces were repositioned to take advantage of the ocean views from all the bedrooms, kitchen, and open living spaces. The kitchen features a stacked chiseled edge granite island with cement pendant fixtures and rugged concrete-look perimeter countertops. The tongue and groove ceiling is repeated on the stove hood for a perfectly coordinated style. A herringbone tile pattern lends visual contrast to the cooking area. The generous double-section kitchen sink features side-by-side faucets.
Bi-fold doors and windows provide unobstructed sweeping views of the natural mountainside and ocean views. Opening the windows creates a perfect pass-through from the kitchen to outdoor entertaining. The expansive wrap-around decking creates the ideal space to gather for conversation and outdoor dining or soak in the California sunshine and the remarkable Pacific Ocean views.
Photographer: Andrew Orozco
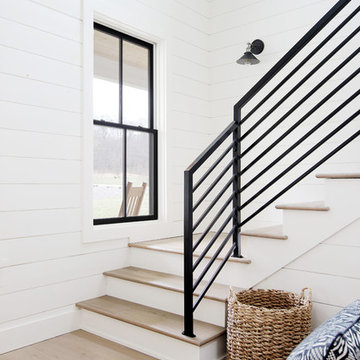
Henry Jones
Imagen de escalera en L campestre con escalones de madera, contrahuellas de madera y barandilla de metal
Imagen de escalera en L campestre con escalones de madera, contrahuellas de madera y barandilla de metal
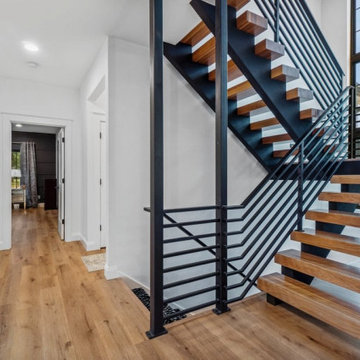
Ejemplo de escalera recta de estilo de casa de campo grande sin contrahuella con escalones de madera y barandilla de metal
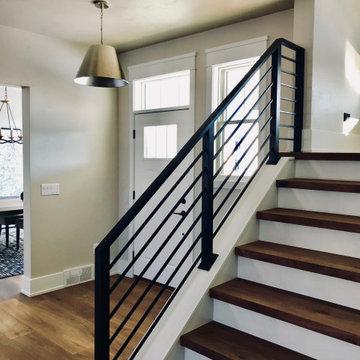
Diseño de escalera en U campestre grande con escalones de madera, contrahuellas de madera pintada y barandilla de metal
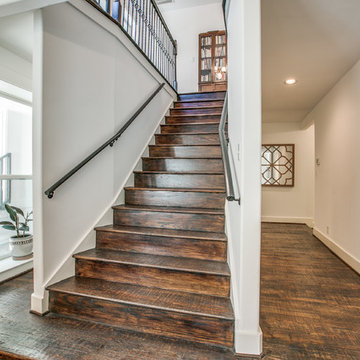
Foto de escalera de caracol campestre de tamaño medio con escalones de madera, contrahuellas de madera y barandilla de metal
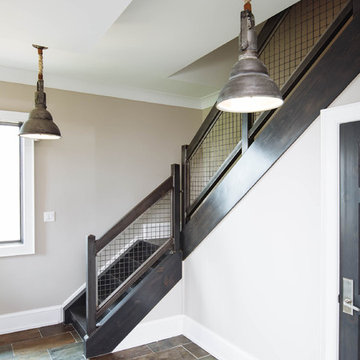
Ejemplo de escalera en L de estilo de casa de campo de tamaño medio con escalones de madera, contrahuellas de madera y barandilla de metal
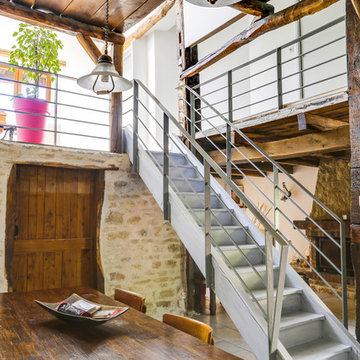
Conceptions des gardes corps métalliques. Auparavant, les gardes corps de l'escalier et des paliers étaient en bois, avec des montants verticaux assez larges et de couleur foncée, cela obscurcissait la pièce. Le bois et le metal se marie très bien et donne de la modernité à l'ensemble.
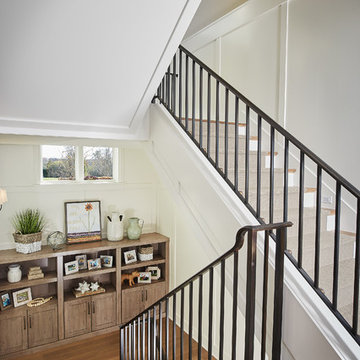
Photographer: Ashley Avila Photography
Builder: Colonial Builders - Tim Schollart
Interior Designer: Laura Davidson
This large estate house was carefully crafted to compliment the rolling hillsides of the Midwest. Horizontal board & batten facades are sheltered by long runs of hipped roofs and are divided down the middle by the homes singular gabled wall. At the foyer, this gable takes the form of a classic three-part archway.
Going through the archway and into the interior, reveals a stunning see-through fireplace surround with raised natural stone hearth and rustic mantel beams. Subtle earth-toned wall colors, white trim, and natural wood floors serve as a perfect canvas to showcase patterned upholstery, black hardware, and colorful paintings. The kitchen and dining room occupies the space to the left of the foyer and living room and is connected to two garages through a more secluded mudroom and half bath. Off to the rear and adjacent to the kitchen is a screened porch that features a stone fireplace and stunning sunset views.
Occupying the space to the right of the living room and foyer is an understated master suite and spacious study featuring custom cabinets with diagonal bracing. The master bedroom’s en suite has a herringbone patterned marble floor, crisp white custom vanities, and access to a his and hers dressing area.
The four upstairs bedrooms are divided into pairs on either side of the living room balcony. Downstairs, the terraced landscaping exposes the family room and refreshment area to stunning views of the rear yard. The two remaining bedrooms in the lower level each have access to an en suite bathroom.
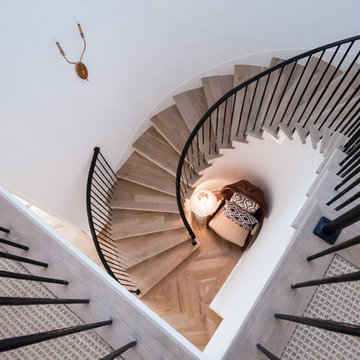
Foto de escalera curva campestre grande con escalones de madera, contrahuellas de madera y barandilla de metal
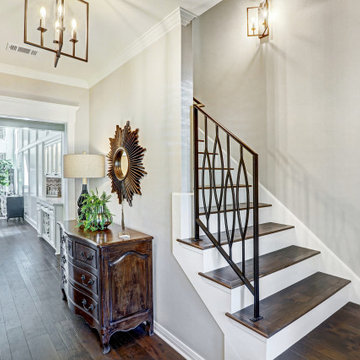
Creating this traditional European look the hickory plank hardwood flooring also flows up the stairs and feature painted risers and wrought iron modern railings. Crown molding provides a finished look.
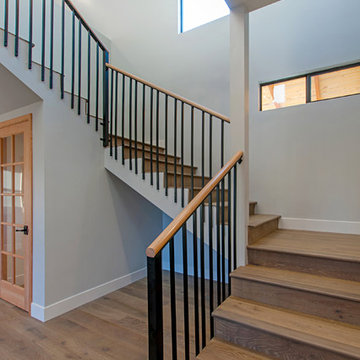
Ejemplo de escalera en U campestre de tamaño medio con escalones de madera, contrahuellas de madera y barandilla de metal
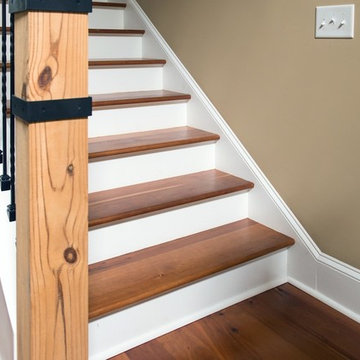
Justin Evans
Diseño de escalera recta campestre de tamaño medio con escalones de madera, contrahuellas de madera y barandilla de metal
Diseño de escalera recta campestre de tamaño medio con escalones de madera, contrahuellas de madera y barandilla de metal
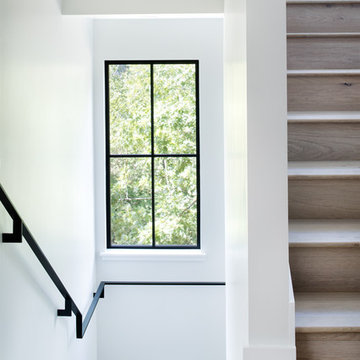
Foto de escalera recta de estilo de casa de campo grande con escalones de madera, contrahuellas de madera y barandilla de metal
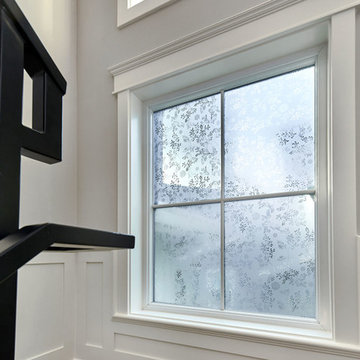
Arch Studio Inc., Architecture & Interiors 2018
Diseño de escalera en U campestre pequeña con escalones de madera, contrahuellas de madera y barandilla de metal
Diseño de escalera en U campestre pequeña con escalones de madera, contrahuellas de madera y barandilla de metal
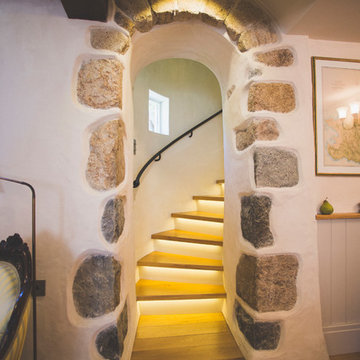
Etienne Laine
Imagen de escalera curva campestre con escalones de madera y barandilla de metal
Imagen de escalera curva campestre con escalones de madera y barandilla de metal

Photography by Brad Knipstein
Diseño de escalera en L de estilo de casa de campo grande con escalones de madera, contrahuellas de madera, barandilla de metal y machihembrado
Diseño de escalera en L de estilo de casa de campo grande con escalones de madera, contrahuellas de madera, barandilla de metal y machihembrado
543 fotos de escaleras de estilo de casa de campo con barandilla de metal
6