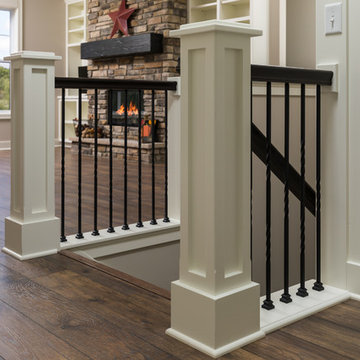543 fotos de escaleras de estilo de casa de campo con barandilla de metal
Filtrar por
Presupuesto
Ordenar por:Popular hoy
81 - 100 de 543 fotos
Artículo 1 de 3
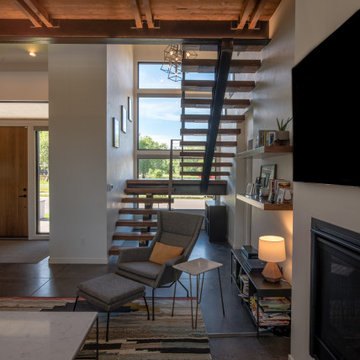
Ejemplo de escalera suspendida de estilo de casa de campo de tamaño medio sin contrahuella con escalones de madera y barandilla de metal
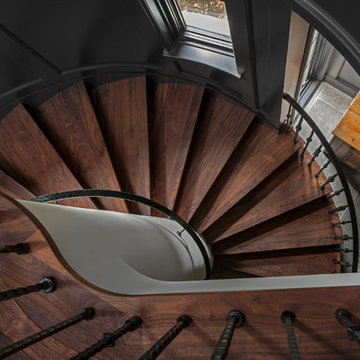
Tucked away in the backwoods of Torch Lake, this home marries “rustic” with the sleek elegance of modern. The combination of wood, stone and metal textures embrace the charm of a classic farmhouse. Although this is not your average farmhouse. The home is outfitted with a high performing system that seamlessly works with the design and architecture.
The tall ceilings and windows allow ample natural light into the main room. Spire Integrated Systems installed Lutron QS Wireless motorized shades paired with Hartmann & Forbes windowcovers to offer privacy and block harsh light. The custom 18′ windowcover’s woven natural fabric complements the organic esthetics of the room. The shades are artfully concealed in the millwork when not in use.
Spire installed B&W in-ceiling speakers and Sonance invisible in-wall speakers to deliver ambient music that emanates throughout the space with no visual footprint. Spire also installed a Sonance Landscape Audio System so the homeowner can enjoy music outside.
Each system is easily controlled using Savant. Spire personalized the settings to the homeowner’s preference making controlling the home efficient and convenient.
Builder: Widing Custom Homes
Architect: Shoreline Architecture & Design
Designer: Jones-Keena & Co.
Photos by Beth Singer Photographer Inc.
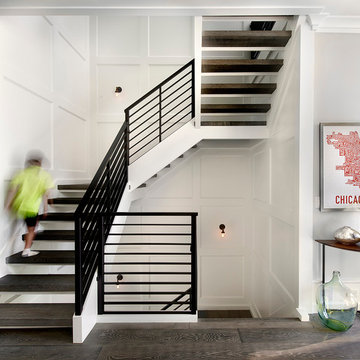
Elmhurst, IL Residence by
Charles Vincent George Architects
Photographs by
Tony Soluri
Imagen de escalera en U campestre sin contrahuella con escalones de madera y barandilla de metal
Imagen de escalera en U campestre sin contrahuella con escalones de madera y barandilla de metal
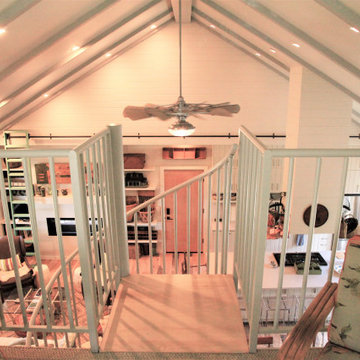
Santa Rosa Rd Cottage, Farm Stand & Breezeway // Location: Buellton, CA // Type: Remodel & New Construction. Cottage is new construction. Farm stand and breezeway are renovated. // Architect: HxH Architects
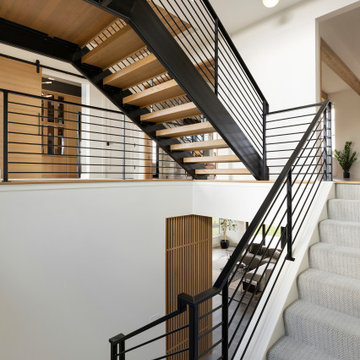
A popular trend in our recent projects is the modern floating metal staircase with open treads. This staircase was custom built to fit the two-story architecture of this home, and the pinewood stairs are stained to match the white oak flooring throughout the rest of the home. The staircase also features a stunning custom brass and etched glass chandelier.
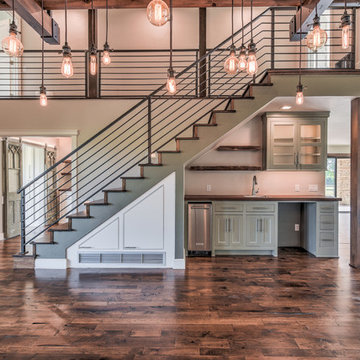
Reed Ewing
Diseño de escalera recta de estilo de casa de campo de tamaño medio con escalones de madera, contrahuellas de madera y barandilla de metal
Diseño de escalera recta de estilo de casa de campo de tamaño medio con escalones de madera, contrahuellas de madera y barandilla de metal
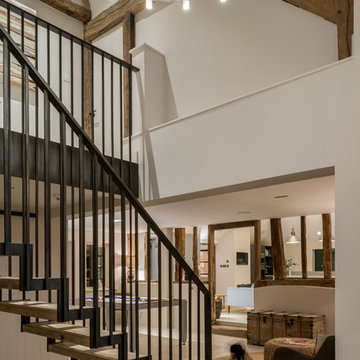
Conversion and renovation of a Grade II listed barn into a bright contemporary home
Imagen de escalera recta de estilo de casa de campo de tamaño medio sin contrahuella con escalones de madera y barandilla de metal
Imagen de escalera recta de estilo de casa de campo de tamaño medio sin contrahuella con escalones de madera y barandilla de metal
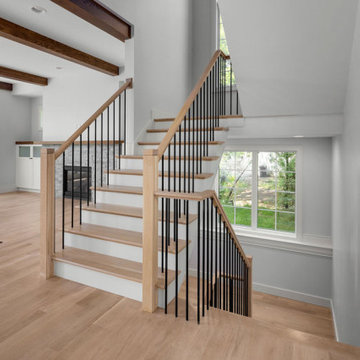
Metal spindles with wood bannister create an open feel to the staircase. Large windows adorns the landings to the lower level and upstairs,
Ejemplo de escalera de estilo de casa de campo con escalones de madera, contrahuellas de madera y barandilla de metal
Ejemplo de escalera de estilo de casa de campo con escalones de madera, contrahuellas de madera y barandilla de metal
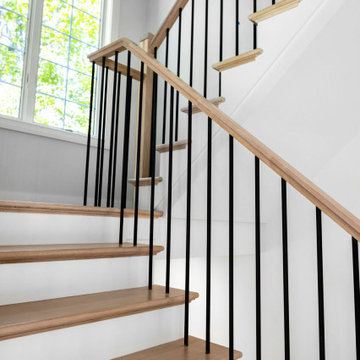
Metal spindles with wood bannister create an open feel to the staircase. Large window adorns the landing,
Modelo de escalera campestre con escalones de madera, contrahuellas de madera y barandilla de metal
Modelo de escalera campestre con escalones de madera, contrahuellas de madera y barandilla de metal
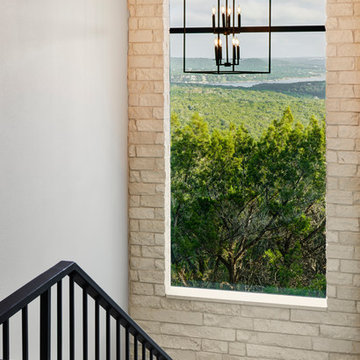
Craig Washburn
Diseño de escalera en L campestre grande con escalones de madera, contrahuellas de madera y barandilla de metal
Diseño de escalera en L campestre grande con escalones de madera, contrahuellas de madera y barandilla de metal
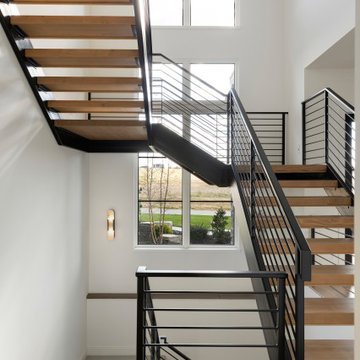
A popular trend in our recent projects is the modern floating metal staircase with open treads. This staircase was custom built to fit the two-story architecture of this home, and the pinewood stairs are stained to match the white oak flooring throughout the rest of the home. The staircase also features a stunning custom brass and etched glass chandelier.
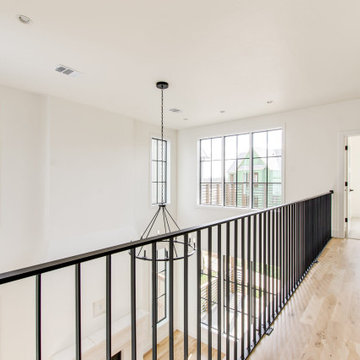
Built on a unique shaped lot our Wheeler Home hosts a large courtyard and a primary suite on the main level. At 2,400 sq ft, 3 bedrooms, and 2.5 baths the floor plan includes; open concept living, dining, and kitchen, a small office off the front of the home, a detached two car garage, and lots of indoor-outdoor space for a small city lot. This plan also includes a third floor bonus room that could be finished at a later date. We worked within the Developer and Neighborhood Specifications. The plans are now a part of the Wheeler District Portfolio in Downtown OKC.
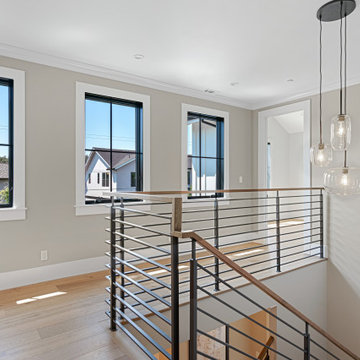
staircase landing, custom railing, walnut ballister
Foto de escalera en L de estilo de casa de campo de tamaño medio con escalones de metal, contrahuellas de metal y barandilla de metal
Foto de escalera en L de estilo de casa de campo de tamaño medio con escalones de metal, contrahuellas de metal y barandilla de metal
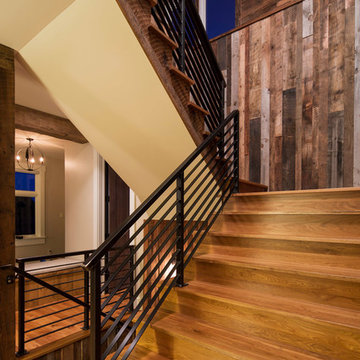
Troy Theis Photography
Ejemplo de escalera en U campestre de tamaño medio con escalones de madera, contrahuellas de madera y barandilla de metal
Ejemplo de escalera en U campestre de tamaño medio con escalones de madera, contrahuellas de madera y barandilla de metal
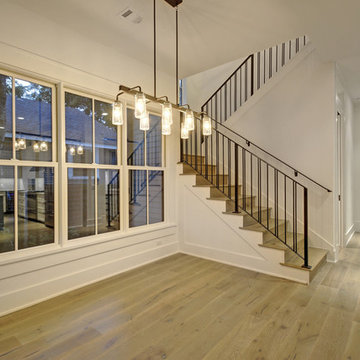
Ejemplo de escalera en U de estilo de casa de campo de tamaño medio con escalones de madera, contrahuellas de madera y barandilla de metal
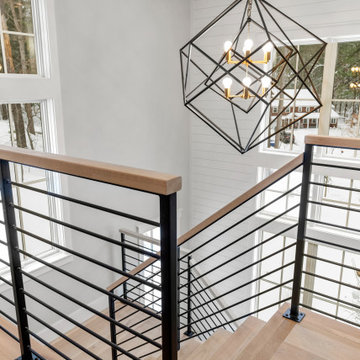
Ejemplo de escalera en U campestre grande con escalones de madera y barandilla de metal
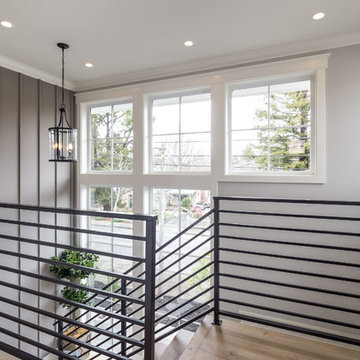
2019--Brand new construction of a 2,500 square foot house with 4 bedrooms and 3-1/2 baths located in Menlo Park, Ca. This home was designed by Arch Studio, Inc., David Eichler Photography
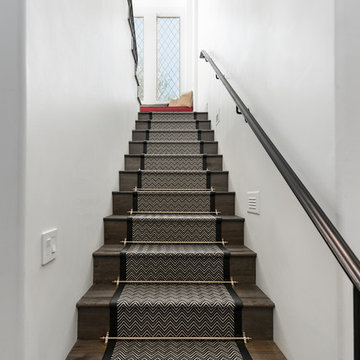
This staircase features a custom stair runner and stair railing, arched entryways, and wood stairs, which we can't get enough of!
Imagen de escalera en U de estilo de casa de campo extra grande con escalones de madera, contrahuellas de madera y barandilla de metal
Imagen de escalera en U de estilo de casa de campo extra grande con escalones de madera, contrahuellas de madera y barandilla de metal
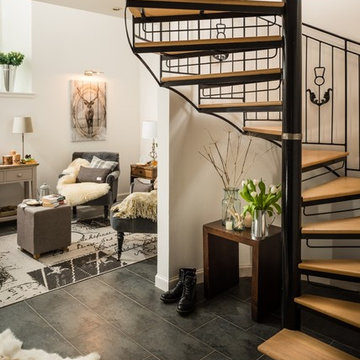
Unique Home Stays
Ejemplo de escalera de caracol campestre de tamaño medio sin contrahuella con escalones de madera y barandilla de metal
Ejemplo de escalera de caracol campestre de tamaño medio sin contrahuella con escalones de madera y barandilla de metal
543 fotos de escaleras de estilo de casa de campo con barandilla de metal
5
