1.294 fotos de escaleras de estilo de casa de campo con barandilla de madera
Filtrar por
Presupuesto
Ordenar por:Popular hoy
101 - 120 de 1294 fotos
Artículo 1 de 3
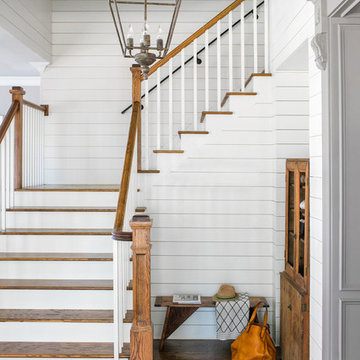
This custom home was built for empty nesting in mind. The first floor is all you need with wide open dining, kitchen and entertaining along with master suite just off the mudroom and laundry. Upstairs has plenty of room for guests and return home college students.
Photos- Rustic White Photography
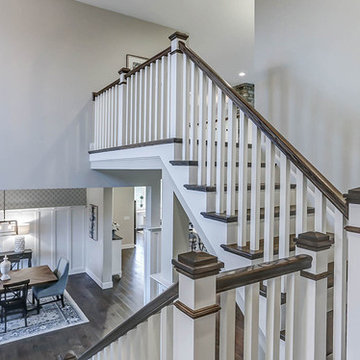
This grand 2-story home with first-floor owner’s suite includes a 3-car garage with spacious mudroom entry complete with built-in lockers. A stamped concrete walkway leads to the inviting front porch. Double doors open to the foyer with beautiful hardwood flooring that flows throughout the main living areas on the 1st floor. Sophisticated details throughout the home include lofty 10’ ceilings on the first floor and farmhouse door and window trim and baseboard. To the front of the home is the formal dining room featuring craftsman style wainscoting with chair rail and elegant tray ceiling. Decorative wooden beams adorn the ceiling in the kitchen, sitting area, and the breakfast area. The well-appointed kitchen features stainless steel appliances, attractive cabinetry with decorative crown molding, Hanstone countertops with tile backsplash, and an island with Cambria countertop. The breakfast area provides access to the spacious covered patio. A see-thru, stone surround fireplace connects the breakfast area and the airy living room. The owner’s suite, tucked to the back of the home, features a tray ceiling, stylish shiplap accent wall, and an expansive closet with custom shelving. The owner’s bathroom with cathedral ceiling includes a freestanding tub and custom tile shower. Additional rooms include a study with cathedral ceiling and rustic barn wood accent wall and a convenient bonus room for additional flexible living space. The 2nd floor boasts 3 additional bedrooms, 2 full bathrooms, and a loft that overlooks the living room.
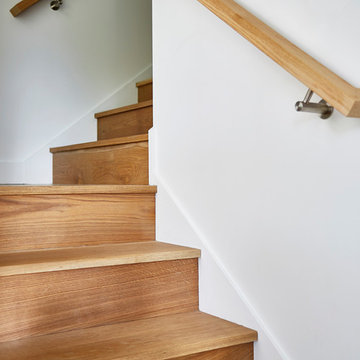
Ejemplo de escalera en L de estilo de casa de campo de tamaño medio con escalones de madera, contrahuellas de madera y barandilla de madera
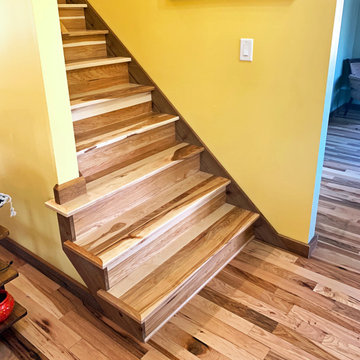
"Hardwood Lumber’s customer service was excellent. Our hickory replacement treads and risers look fantastic." Robert
Modelo de escalera recta campestre de tamaño medio con escalones de madera, contrahuellas de madera y barandilla de madera
Modelo de escalera recta campestre de tamaño medio con escalones de madera, contrahuellas de madera y barandilla de madera
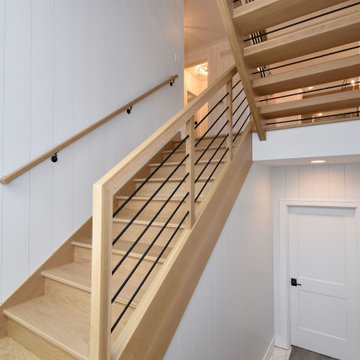
Modelo de escalera en U campestre con escalones de madera, barandilla de madera y contrahuellas de madera
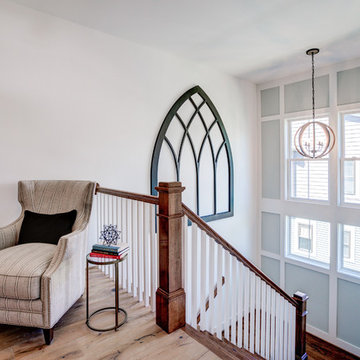
We wanted to make sure that all of our visitors enjoyed our home, and one of the best ways to show off a house is by building a staircase that is nearly 6' wide!
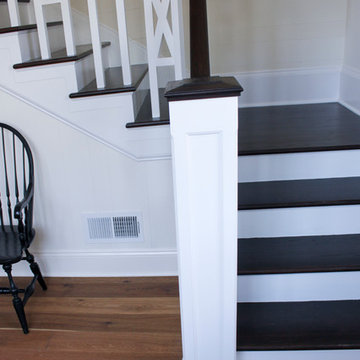
We had the wonderful opportunity to build this sophisticated staircase in one of the state-of-the-art Fitness Center
offered by a very discerning golf community in Loudoun County; we demonstrate with this recent sample our superior
craftsmanship and expertise in designing and building this fine custom-crafted stairway. Our design/manufacturing
team was able to bring to life blueprints provided to the selected builder; it matches perfectly the designer’s goal to
create a setting of refined and relaxed elegance. CSC 1976-2020 © Century Stair Company ® All rights reserved.
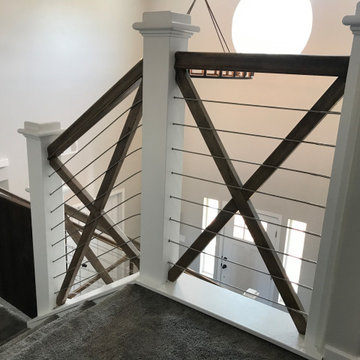
Foto de escalera recta de estilo de casa de campo grande con escalones enmoquetados, contrahuellas enmoquetadas y barandilla de madera
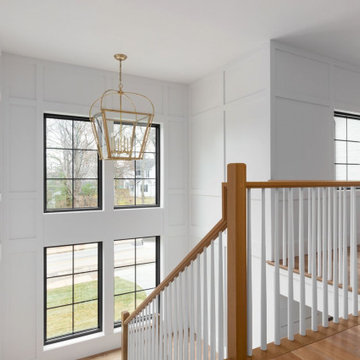
Modelo de escalera en U de estilo de casa de campo grande con escalones de madera, contrahuellas de madera pintada, barandilla de madera y panelado
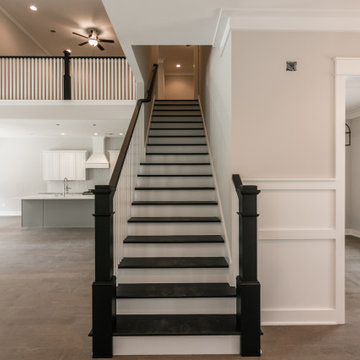
Diseño de escalera recta de estilo de casa de campo de tamaño medio con escalones de madera pintada, contrahuellas de madera pintada y barandilla de madera
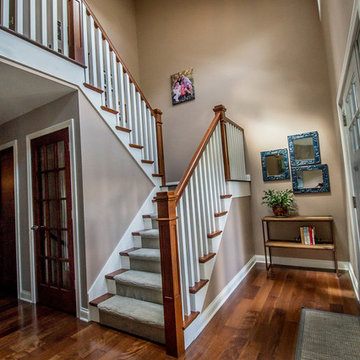
White painted spindles and stained posts relate back to the beautiful wood floor in this staircase remodel. Adding wood caps on the stairs with carpet in the middle adds elegance and comfort. Love this craftsman style!
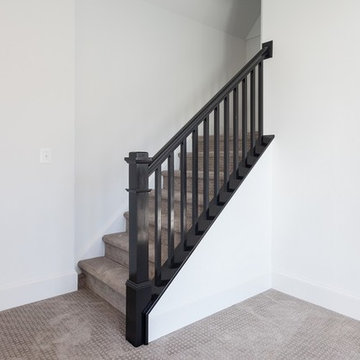
Foto de escalera en L de estilo de casa de campo con escalones enmoquetados, contrahuellas enmoquetadas y barandilla de madera
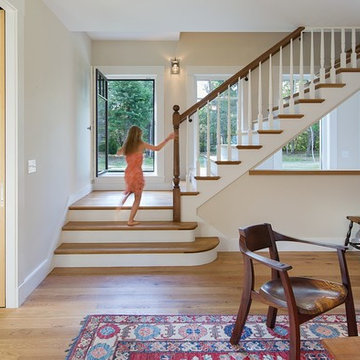
Lincoln Farmhouse
LEED-H Platinum, Net-Positive Energy
OVERVIEW. This LEED Platinum certified modern farmhouse ties into the cultural landscape of Lincoln, Massachusetts - a town known for its rich history, farming traditions, conservation efforts, and visionary architecture. The goal was to design and build a new single family home on 1.8 acres that respects the neighborhood’s agrarian roots, produces more energy than it consumes, and provides the family with flexible spaces to live-play-work-entertain. The resulting 2,800 SF home is proof that families do not need to compromise on style, space or comfort in a highly energy-efficient and healthy home.
CONNECTION TO NATURE. The attached garage is ubiquitous in new construction in New England’s cold climate. This home’s barn-inspired garage is intentionally detached from the main dwelling. A covered walkway connects the two structures, creating an intentional connection with the outdoors between auto and home.
FUNCTIONAL FLEXIBILITY. With a modest footprint, each space must serve a specific use, but also be flexible for atypical scenarios. The Mudroom serves everyday use for the couple and their children, but is also easy to tidy up to receive guests, eliminating the need for two entries found in most homes. A workspace is conveniently located off the mudroom; it looks out on to the back yard to supervise the children and can be closed off with a sliding door when not in use. The Away Room opens up to the Living Room for everyday use; it can be closed off with its oversized pocket door for secondary use as a guest bedroom with en suite bath.
NET POSITIVE ENERGY. The all-electric home consumes 70% less energy than a code-built house, and with measured energy data produces 48% more energy annually than it consumes, making it a 'net positive' home. Thick walls and roofs lack thermal bridging, windows are high performance, triple-glazed, and a continuous air barrier yields minimal leakage (0.27ACH50) making the home among the tightest in the US. Systems include an air source heat pump, an energy recovery ventilator, and a 13.1kW photovoltaic system to offset consumption and support future electric cars.
ACTUAL PERFORMANCE. -6.3 kBtu/sf/yr Energy Use Intensity (Actual monitored project data reported for the firm’s 2016 AIA 2030 Commitment. Average single family home is 52.0 kBtu/sf/yr.)
o 10,900 kwh total consumption (8.5 kbtu/ft2 EUI)
o 16,200 kwh total production
o 5,300 kwh net surplus, equivalent to 15,000-25,000 electric car miles per year. 48% net positive.
WATER EFFICIENCY. Plumbing fixtures and water closets consume a mere 60% of the federal standard, while high efficiency appliances such as the dishwasher and clothes washer also reduce consumption rates.
FOOD PRODUCTION. After clearing all invasive species, apple, pear, peach and cherry trees were planted. Future plans include blueberry, raspberry and strawberry bushes, along with raised beds for vegetable gardening. The house also offers a below ground root cellar, built outside the home's thermal envelope, to gain the passive benefit of long term energy-free food storage.
RESILIENCY. The home's ability to weather unforeseen challenges is predictable - it will fare well. The super-insulated envelope means during a winter storm with power outage, heat loss will be slow - taking days to drop to 60 degrees even with no heat source. During normal conditions, reduced energy consumption plus energy production means shelter from the burden of utility costs. Surplus production can power electric cars & appliances. The home exceeds snow & wind structural requirements, plus far surpasses standard construction for long term durability planning.
ARCHITECT: ZeroEnergy Design http://zeroenergy.com/lincoln-farmhouse
CONTRACTOR: Thoughtforms http://thoughtforms-corp.com/
PHOTOGRAPHER: Chuck Choi http://www.chuckchoi.com/
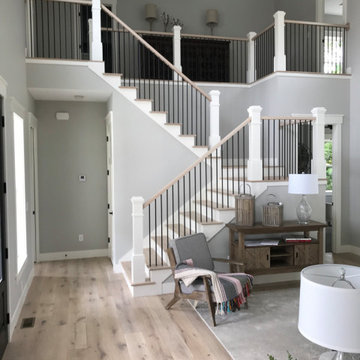
Farmhouse staircase
Ejemplo de escalera en U campestre grande con escalones de madera, contrahuellas de madera pintada y barandilla de madera
Ejemplo de escalera en U campestre grande con escalones de madera, contrahuellas de madera pintada y barandilla de madera
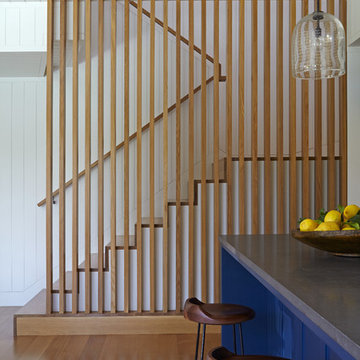
Douglas Hill
Foto de escalera en U campestre grande con escalones de madera, contrahuellas de madera y barandilla de madera
Foto de escalera en U campestre grande con escalones de madera, contrahuellas de madera y barandilla de madera
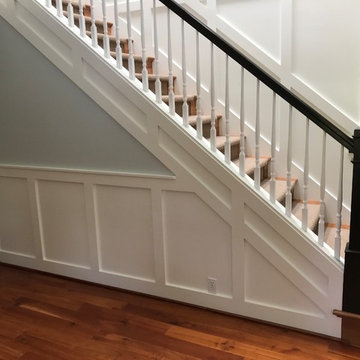
Portland Stair Company
Foto de escalera recta de estilo de casa de campo grande con escalones de madera, contrahuellas de madera y barandilla de madera
Foto de escalera recta de estilo de casa de campo grande con escalones de madera, contrahuellas de madera y barandilla de madera
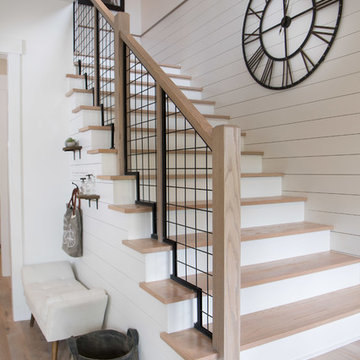
White paint combined with light hardwood flooring gives this staircase the look of modern and clean.
Imagen de escalera recta de estilo de casa de campo de tamaño medio con escalones de madera, contrahuellas de madera y barandilla de madera
Imagen de escalera recta de estilo de casa de campo de tamaño medio con escalones de madera, contrahuellas de madera y barandilla de madera
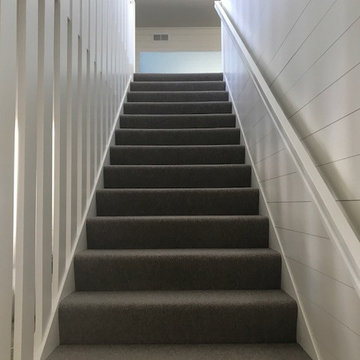
Imagen de escalera recta campestre de tamaño medio con escalones enmoquetados, contrahuellas enmoquetadas y barandilla de madera
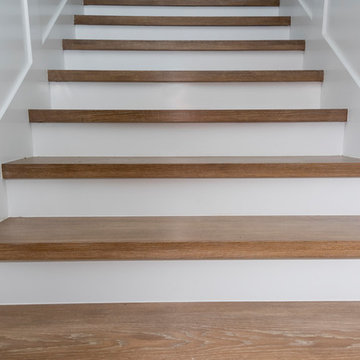
Jeannette Katzir Photography
Ejemplo de escalera en L campestre con escalones de madera y barandilla de madera
Ejemplo de escalera en L campestre con escalones de madera y barandilla de madera
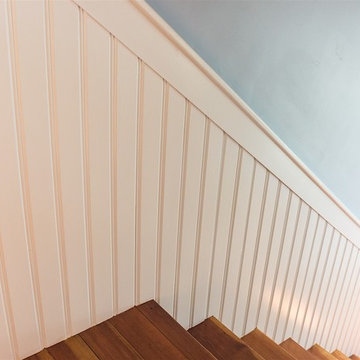
Mike Ciolino
Modelo de escalera en L campestre de tamaño medio con escalones de madera, contrahuellas de madera y barandilla de madera
Modelo de escalera en L campestre de tamaño medio con escalones de madera, contrahuellas de madera y barandilla de madera
1.294 fotos de escaleras de estilo de casa de campo con barandilla de madera
6