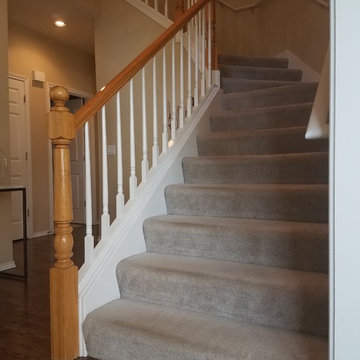326 fotos de escaleras de estilo americano
Filtrar por
Presupuesto
Ordenar por:Popular hoy
241 - 260 de 326 fotos
Artículo 1 de 3
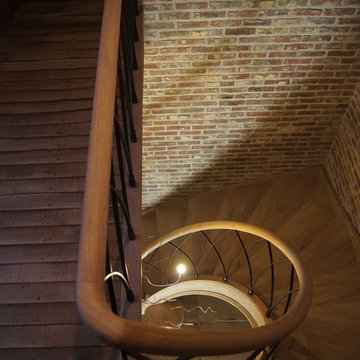
Koen Martens
Ejemplo de escalera en U de estilo americano de tamaño medio con escalones de madera y contrahuellas de madera
Ejemplo de escalera en U de estilo americano de tamaño medio con escalones de madera y contrahuellas de madera
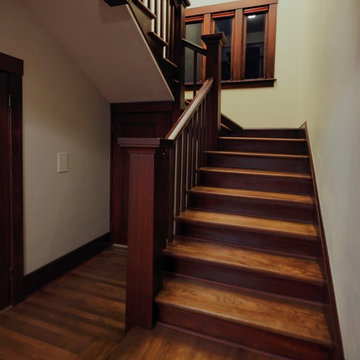
An all wood staircase and staircase railing continue the craftsman style throughout the house.
Modelo de escalera en L de estilo americano de tamaño medio con escalones de madera, contrahuellas de madera y barandilla de madera
Modelo de escalera en L de estilo americano de tamaño medio con escalones de madera, contrahuellas de madera y barandilla de madera
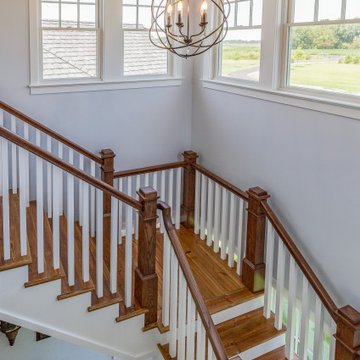
Imagen de escalera suspendida de estilo americano grande con escalones de madera, contrahuellas de madera y barandilla de madera
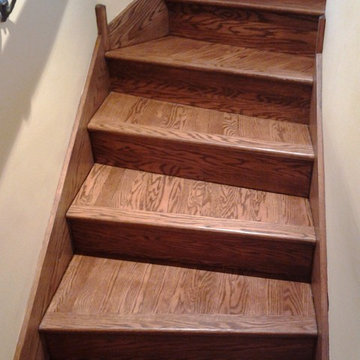
This is what it looked like with beautiful Oak hardwood stained with matching side stringers.
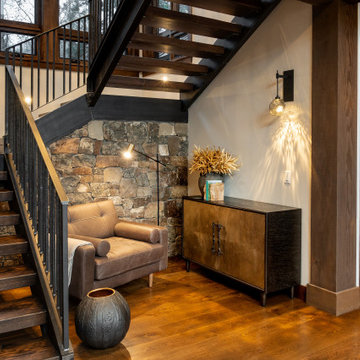
Ejemplo de escalera en U de estilo americano grande con escalones de madera y barandilla de metal
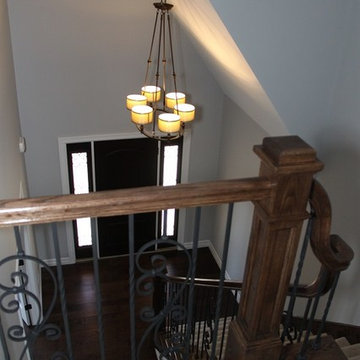
Foto de escalera en L de estilo americano de tamaño medio con escalones de madera y contrahuellas de madera
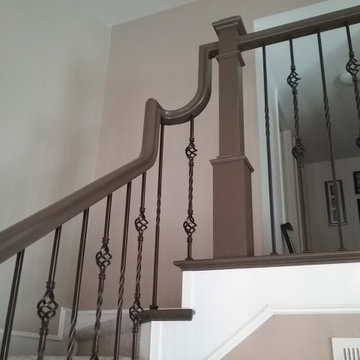
After
Imagen de escalera en U de estilo americano grande con escalones de madera, contrahuellas de madera y barandilla de madera
Imagen de escalera en U de estilo americano grande con escalones de madera, contrahuellas de madera y barandilla de madera
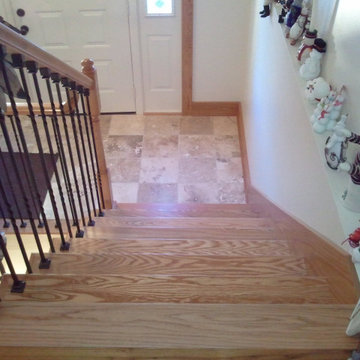
Three-Story staircase rebuild. View from the main level to the Main Entry landing with new marble tile floor.
Diseño de escalera en L de estilo americano extra grande con escalones de madera, contrahuellas de madera pintada y barandilla de varios materiales
Diseño de escalera en L de estilo americano extra grande con escalones de madera, contrahuellas de madera pintada y barandilla de varios materiales
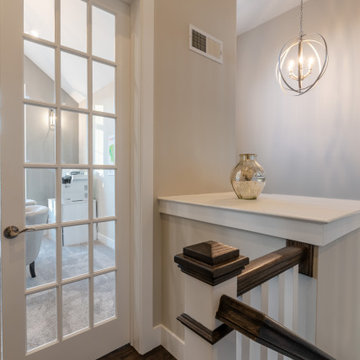
This 2-story home includes a 3- car garage with mudroom entry, an inviting front porch with decorative posts, and a screened-in porch. The home features an open floor plan with 10’ ceilings on the 1st floor and impressive detailing throughout. A dramatic 2-story ceiling creates a grand first impression in the foyer, where hardwood flooring extends into the adjacent formal dining room elegant coffered ceiling accented by craftsman style wainscoting and chair rail. Just beyond the Foyer, the great room with a 2-story ceiling, the kitchen, breakfast area, and hearth room share an open plan. The spacious kitchen includes that opens to the breakfast area, quartz countertops with tile backsplash, stainless steel appliances, attractive cabinetry with crown molding, and a corner pantry. The connecting hearth room is a cozy retreat that includes a gas fireplace with stone surround and shiplap. The floor plan also includes a study with French doors and a convenient bonus room for additional flexible living space. The first-floor owner’s suite boasts an expansive closet, and a private bathroom with a shower, freestanding tub, and double bowl vanity. On the 2nd floor is a versatile loft area overlooking the great room, 2 full baths, and 3 bedrooms with spacious closets.
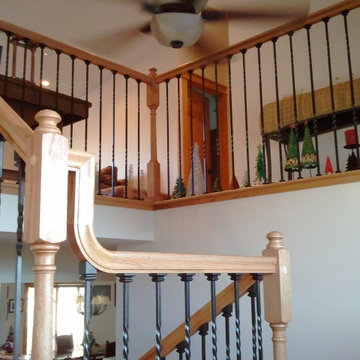
Three-story staircase remodel. View of the landing from the top. 100-year-old Barnwood on the landing up to the second floor and marble tile on the main entry and garage level landings.
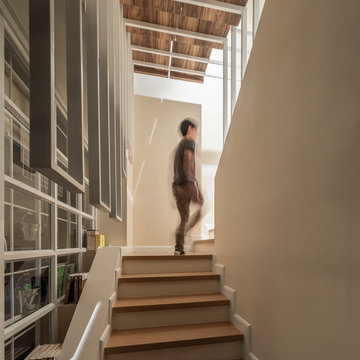
PROJECT | Duplicate-Duplex
TYPE | private residence / home-studio
LOCATION | Phayathai Rd., Bangkok, Thailand
OWNER | Ms. Najaree Ratanajiajaroen / Chanon Treenet
ARCHITECT | TOUCH Architect Co.,Ltd.
FLOOR AREA | 64 sq.m.
FLOOR AREA (by proposing) | 75 sq.m.
COMPLETION | 2018
PHOTOGRAPHER | Chalermwat Wongchompoo
CONTRACTOR | Legend Construction Group
A major pain point of staying in 64 sq.m. of duplex condominium unit, which is used for a home-studio for an animator and an artist, is that there is not enough space for dwelling. Moreover, a double-volume space of living area with a huge glass curtain wall, faces West. High temperature occurs all day long, since it allows direct sunlight to come inside.
In order to solve both mentioned problems, three addition items are proposed which are, GRID PARTITION, EXTENSION DECK, and STEPPING SPACE.
A glass partition not only dividing space between kitchen and living, but also helps reduce electricity charge from air-condition. Grid-like of double glass frame is for stuff and stationery hanging, as to serve the owners’ activities.
Extension deck would help filtrating heat from direct sunlight, since an existing high glass facade facing West.
An existing staircase for going up to the second-floor bedroom, is added by a proposed space above, since this condominium unit has no enough space for dwelling or storage. In order to utilize the space in a small condominium, creating another staircase above the existing one helps increase the space.
The grid partition and the extension deck help ‘decrease’ the electricity charge, while the extension deck and the stepping space help ‘increase’ the space for 11 sq.m.
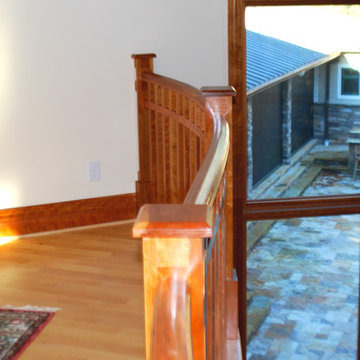
Brian Ehrenfeld
Foto de escalera curva de estilo americano extra grande con escalones de madera y contrahuellas de madera
Foto de escalera curva de estilo americano extra grande con escalones de madera y contrahuellas de madera
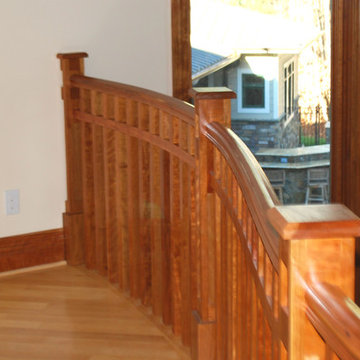
Brian Ehrenfeld
Foto de escalera curva de estilo americano extra grande con escalones de madera y contrahuellas de madera
Foto de escalera curva de estilo americano extra grande con escalones de madera y contrahuellas de madera
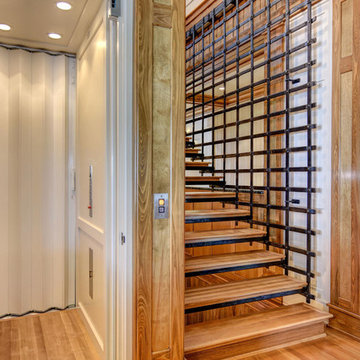
Ejemplo de escalera suspendida de estilo americano grande sin contrahuella con escalones de madera y barandilla de metal
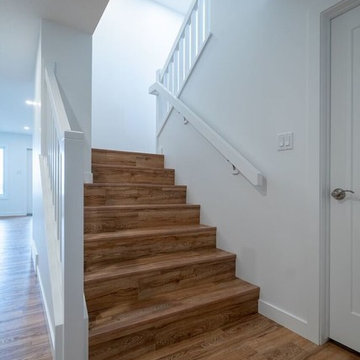
The stairwell to the basement as well as the second floor, love the crisp clean lines and the modern yet warm feeling you get with this home.
Ejemplo de escalera en U de estilo americano grande con escalones de madera, contrahuellas de madera y barandilla de madera
Ejemplo de escalera en U de estilo americano grande con escalones de madera, contrahuellas de madera y barandilla de madera
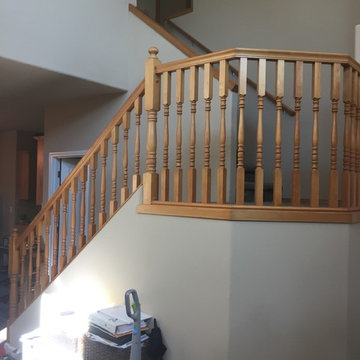
Before photo of our craftsman handrail makeover.
Diseño de escalera recta de estilo americano de tamaño medio con escalones enmoquetados, contrahuellas enmoquetadas y barandilla de madera
Diseño de escalera recta de estilo americano de tamaño medio con escalones enmoquetados, contrahuellas enmoquetadas y barandilla de madera
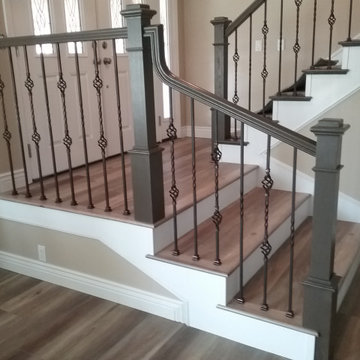
After
Ejemplo de escalera en U de estilo americano grande con escalones de madera, contrahuellas de madera y barandilla de madera
Ejemplo de escalera en U de estilo americano grande con escalones de madera, contrahuellas de madera y barandilla de madera
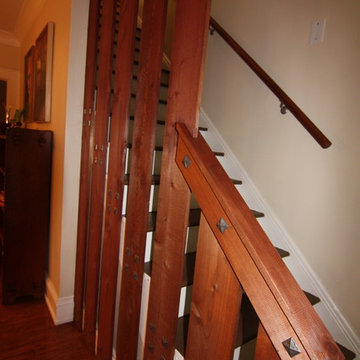
Custom handrail with decorative fastener covers.
Ejemplo de escalera recta de estilo americano pequeña con escalones de madera y contrahuellas de madera pintada
Ejemplo de escalera recta de estilo americano pequeña con escalones de madera y contrahuellas de madera pintada
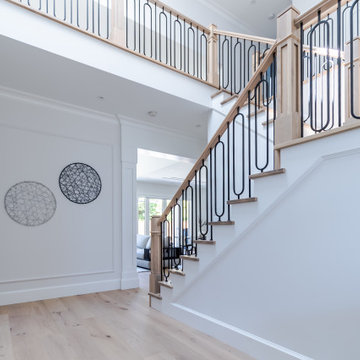
Foto de escalera en U de estilo americano de tamaño medio con escalones de madera, contrahuellas de madera pintada, barandilla de varios materiales y boiserie
326 fotos de escaleras de estilo americano
13
