1.005 fotos de escaleras de estilo americano
Filtrar por
Presupuesto
Ordenar por:Popular hoy
1 - 20 de 1005 fotos
Artículo 1 de 3
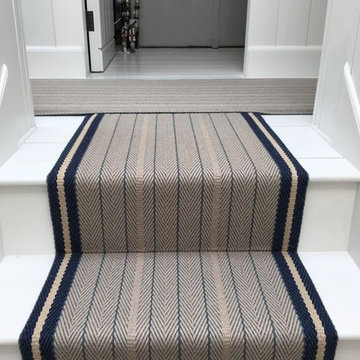
Roger Oates Trent Airforce stair runner carpet fitted to white painted staircase in Barnes London
Imagen de escalera en L de estilo americano de tamaño medio con escalones de madera, contrahuellas de madera y barandilla de madera
Imagen de escalera en L de estilo americano de tamaño medio con escalones de madera, contrahuellas de madera y barandilla de madera
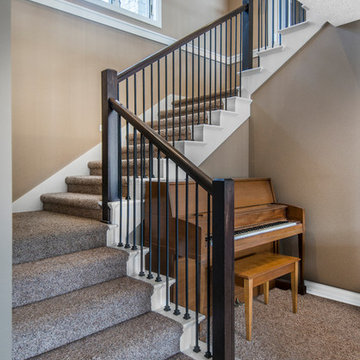
Love the design of this stair! The openiness of the stair creates a grand type feeling when you walk down them!
Alan Jackson - Jackson Studios
Ejemplo de escalera en U de estilo americano pequeña con escalones enmoquetados y contrahuellas enmoquetadas
Ejemplo de escalera en U de estilo americano pequeña con escalones enmoquetados y contrahuellas enmoquetadas
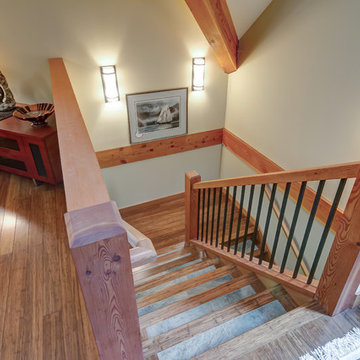
Architect: Greg Robinson Architect AIA LEED AP
Contractor: Cascade Joinery
Photographer: C9 Photography & Design, LLC
Imagen de escalera en U de estilo americano de tamaño medio con escalones con baldosas, contrahuellas de madera y barandilla de varios materiales
Imagen de escalera en U de estilo americano de tamaño medio con escalones con baldosas, contrahuellas de madera y barandilla de varios materiales

The new stair winds through a light-filled tower separated with a vertical walnut screen wall.
Foto de escalera en U de estilo americano pequeña con escalones de madera, contrahuellas de madera y barandilla de metal
Foto de escalera en U de estilo americano pequeña con escalones de madera, contrahuellas de madera y barandilla de metal
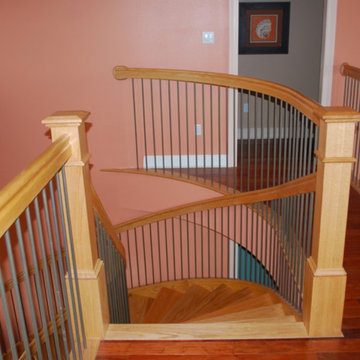
Diseño de escalera curva de estilo americano de tamaño medio con escalones de madera y contrahuellas de madera
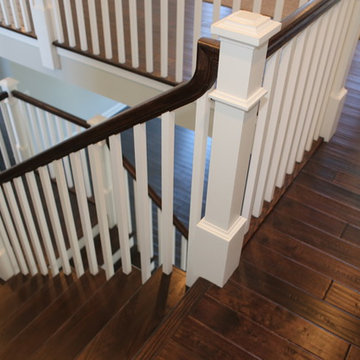
Modelo de escalera en U de estilo americano grande con escalones de madera y contrahuellas de madera
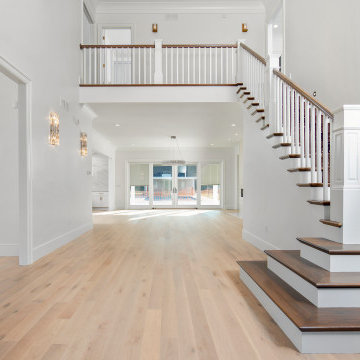
"About this Project:Welcome to our visionary custom luxury home project, where timeless craftsmanship meets modern elegance. This exquisite residence is designed to cater to the most discerning homeowners who appreciate the beauty of the Craftsman style. Featuring an expansive luxury walk-in closet with a custom vanity, a master bath with a soaking tub and walk-in shower, and a high-end kitchen with stainless steel appliances, this dream home promises to provide unmatched comfort, functionality, and style.
Ziman Development is a member of the Certified Luxury Builders Network.
Certified Luxury Builders is a network of leading custom home builders and luxury home and condo remodelers who create 5-Star experiences for luxury home and condo owners from New York to Los Angeles and Boston to Naples.
As a Certified Luxury Builder, Ziman Development is proud to feature photos of select projects from our members around the country to inspire you with design ideas. Please feel free to contact the specific Certified Luxury Builder with any questions or inquiries you may have about their projects. Please visit www.CLBNetwork.com for a directory of CLB members featured on Houzz and their contact information."
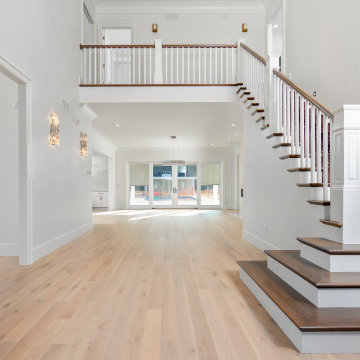
"About this Project:Welcome to our visionary custom luxury home project, where timeless craftsmanship meets modern elegance. This exquisite residence is designed to cater to the most discerning homeowners who appreciate the beauty of the Craftsman style. Featuring an expansive luxury walk-in closet with a custom vanity, a master bath with a soaking tub and walk-in shower, and a high-end kitchen with stainless steel appliances, this dream home promises to provide unmatched comfort, functionality, and style.
Waterstone is a member of the Certified Luxury Builders Network.
Certified Luxury Builders is a network of leading custom home builders and luxury home and condo remodelers who create 5-Star experiences for luxury home and condo owners from New York to Los Angeles and Boston to Naples.
As a Certified Luxury Builder, Waterstone is proud to feature photos of select projects from our members around the country to inspire you with design ideas. Please feel free to contact the specific Certified Luxury Builder with any questions or inquiries you may have about their projects. Please visit www.CLBNetwork.com for a directory of CLB members featured on Houzz and their contact information."
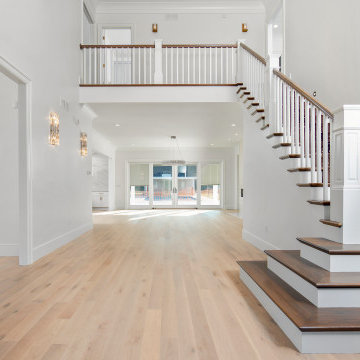
"About this Project:Welcome to our visionary custom luxury home project, where timeless craftsmanship meets modern elegance. This exquisite residence is designed to cater to the most discerning homeowners who appreciate the beauty of the Craftsman style. Featuring an expansive luxury walk-in closet with a custom vanity, a master bath with a soaking tub and walk-in shower, and a high-end kitchen with stainless steel appliances, this dream home promises to provide unmatched comfort, functionality, and style.
41 West is a member of the Certified Luxury Builders Network.
Certified Luxury Builders is a network of leading custom home builders and luxury home and condo remodelers who create 5-Star experiences for luxury home and condo owners from New York to Los Angeles and Boston to Naples.
As a Certified Luxury Builder, 41 West is proud to feature photos of select projects from our members around the country to inspire you with design ideas. Please feel free to contact the specific Certified Luxury Builder with any questions or inquiries you may have about their projects. Please visit www.CLBNetwork.com for a directory of CLB members featured on Houzz and their contact information."
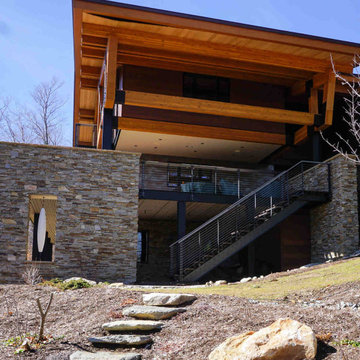
Exterior double stringer floating staircase and deck in our Kauai style cable railing system. Custom made for the railings posts to connect to the stringers.
Railings by Keuka Studios. www.keuka-studios.com

This Boulder, Colorado remodel by fuentesdesign demonstrates the possibility of renewal in American suburbs, and Passive House design principles. Once an inefficient single story 1,000 square-foot ranch house with a forced air furnace, has been transformed into a two-story, solar powered 2500 square-foot three bedroom home ready for the next generation.
The new design for the home is modern with a sustainable theme, incorporating a palette of natural materials including; reclaimed wood finishes, FSC-certified pine Zola windows and doors, and natural earth and lime plasters that soften the interior and crisp contemporary exterior with a flavor of the west. A Ninety-percent efficient energy recovery fresh air ventilation system provides constant filtered fresh air to every room. The existing interior brick was removed and replaced with insulation. The remaining heating and cooling loads are easily met with the highest degree of comfort via a mini-split heat pump, the peak heat load has been cut by a factor of 4, despite the house doubling in size. During the coldest part of the Colorado winter, a wood stove for ambiance and low carbon back up heat creates a special place in both the living and kitchen area, and upstairs loft.
This ultra energy efficient home relies on extremely high levels of insulation, air-tight detailing and construction, and the implementation of high performance, custom made European windows and doors by Zola Windows. Zola’s ThermoPlus Clad line, which boasts R-11 triple glazing and is thermally broken with a layer of patented German Purenit®, was selected for the project. These windows also provide a seamless indoor/outdoor connection, with 9′ wide folding doors from the dining area and a matching 9′ wide custom countertop folding window that opens the kitchen up to a grassy court where mature trees provide shade and extend the living space during the summer months.
With air-tight construction, this home meets the Passive House Retrofit (EnerPHit) air-tightness standard of
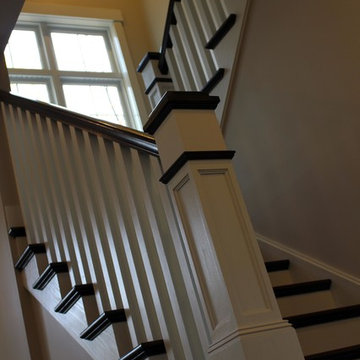
Craftsman style home - Pittsburgh PA
Diseño de escalera en U de estilo americano grande con escalones de madera y contrahuellas de madera pintada
Diseño de escalera en U de estilo americano grande con escalones de madera y contrahuellas de madera pintada
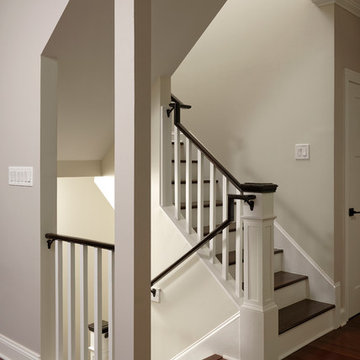
Paint colors:
Walls: Glidden Silver Cloud 30YY 63/024
Ceilings/Trims/Doors: Glidden Swan White GLC23
Stairway: Glidden Meeting House White 50YY 74/069
Robert B. Narod Photography
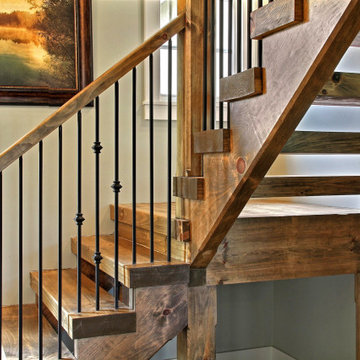
This Craftsman home remodel features lightly stained cedar shake on the outside with a crafted timber entrance and French entry doors, while the inside boasts timber and wood details on the floor and ceilings.
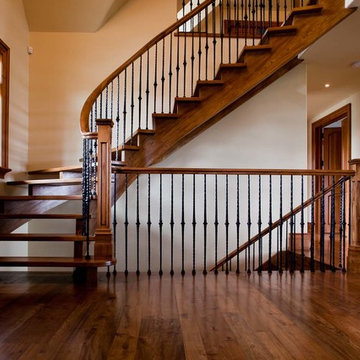
1 3/4" solid treads with 1 3/4 veneered open stringers both sides with bullnose and open risers. 4" recessed panel posts with 6" base modified solid Q rail with Amedeo metal pickets black in color and round componets
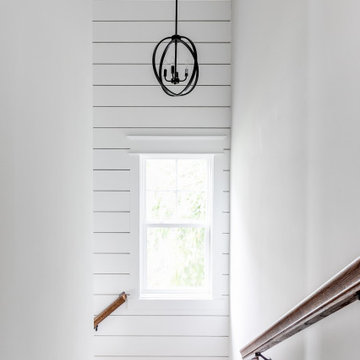
This gorgeous renovation has been designed and built by Richmond Hill Design + Build and offers a floor plan that suits today’s lifestyle. This home sits on a huge corner lot and features over 3,000 sq. ft. of living space, a fenced-in backyard with a deck and a 2-car garage with off street parking! A spacious living room greets you and showcases the shiplap accent walls, exposed beams and original fireplace. An addition to the home provides an office space with a vaulted ceiling and exposed brick wall. The first floor bedroom is spacious and has a full bath that is accessible through the mud room in the rear of the home, as well. Stunning open kitchen boasts floating shelves, breakfast bar, designer light fixtures, shiplap accent wall and a dining area. A wide staircase leads you upstairs to 3 additional bedrooms, a hall bath and an oversized laundry room. The master bedroom offers 3 closets, 1 of which is a walk-in. The en-suite has been thoughtfully designed and features tile floors, glass enclosed tile shower, dual vanity and plenty of natural light. A finished basement gives you additional entertaining space with a wet bar and half bath. Must-see quality build!
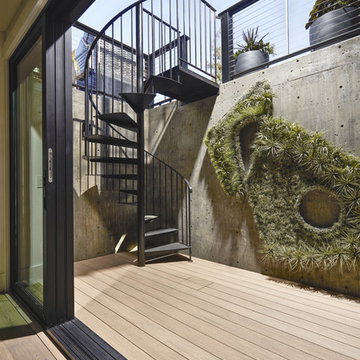
William Short Photography
For a third year in a row, AZEK® Building Products is proud to partner with Sunset magazine on its inspirational 2018 Silicon Valley Idea House, located in the beautiful town of Los Gatos, California. The design team utilized Weathered Teak™ from AZEK® Deck's Vintage Collection® to enhance the indoor-outdoor theme of this year's home. It's featured in three locations on the home including the front porch, back deck and lower-level patio. De Mattei Construction also used AZEK's Evolutions Rail® Contemporary and Bronze Riser lights to complete the stunning backyard entertainment area.
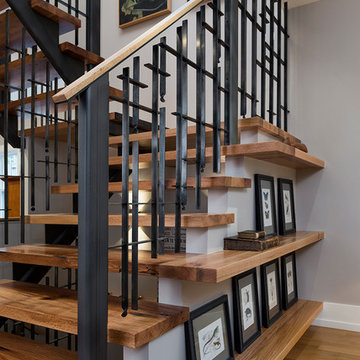
This staircase was designed and built with a collaboration of metal work and metal design by John Walters of Metal Off Main and Meadowlark Design + Build. The treads were reclaimed from a beam from a local barn. The staircase was built on-site and then carefully installed.
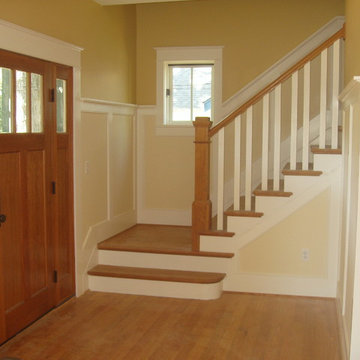
Chad Smith
Foto de escalera en L de estilo americano de tamaño medio con escalones de madera y contrahuellas de madera pintada
Foto de escalera en L de estilo americano de tamaño medio con escalones de madera y contrahuellas de madera pintada
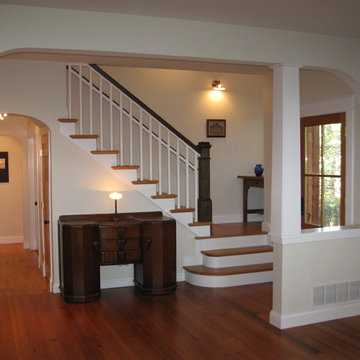
The entry foyer and hall are visually separated from the living room by an arched opening and Craftsman column without closing it off from the rest of the space or diminishing the natural light from the front door. The stairs spill into the entryway without crowding it. The newel post resides comfortably on the quaint little landing that is furnished like a small room. A series of arches lead you down the hall to an art niche.
1.005 fotos de escaleras de estilo americano
1