292 fotos de escaleras de estilo americano con barandilla de metal
Filtrar por
Presupuesto
Ordenar por:Popular hoy
21 - 40 de 292 fotos
Artículo 1 de 3
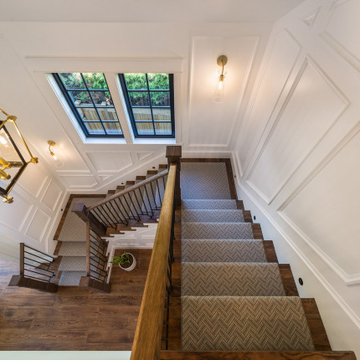
With two teen daughters, a one bathroom house isn’t going to cut it. In order to keep the peace, our clients tore down an existing house in Richmond, BC to build a dream home suitable for a growing family. The plan. To keep the business on the main floor, complete with gym and media room, and have the bedrooms on the upper floor to retreat to for moments of tranquility. Designed in an Arts and Crafts manner, the home’s facade and interior impeccably flow together. Most of the rooms have craftsman style custom millwork designed for continuity. The highlight of the main floor is the dining room with a ridge skylight where ship-lap and exposed beams are used as finishing touches. Large windows were installed throughout to maximize light and two covered outdoor patios built for extra square footage. The kitchen overlooks the great room and comes with a separate wok kitchen. You can never have too many kitchens! The upper floor was designed with a Jack and Jill bathroom for the girls and a fourth bedroom with en-suite for one of them to move to when the need presents itself. Mom and dad thought things through and kept their master bedroom and en-suite on the opposite side of the floor. With such a well thought out floor plan, this home is sure to please for years to come.
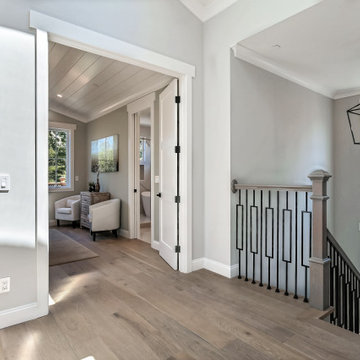
Craftsman Style Residence New Construction 2021
3000 square feet, 4 Bedroom, 3-1/2 Baths
Foto de escalera en U de estilo americano de tamaño medio con escalones de madera, contrahuellas de madera y barandilla de metal
Foto de escalera en U de estilo americano de tamaño medio con escalones de madera, contrahuellas de madera y barandilla de metal
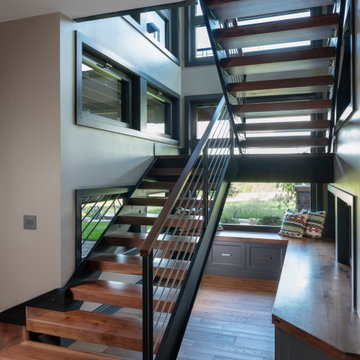
Imagen de escalera suspendida de estilo americano de tamaño medio sin contrahuella con escalones de madera y barandilla de metal
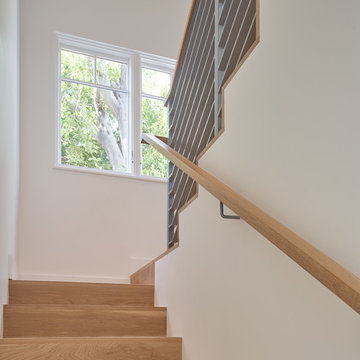
Old meets New on this beautiful updated craftsmanship house.
Imagen de escalera en U de estilo americano de tamaño medio con escalones de madera, contrahuellas de madera y barandilla de metal
Imagen de escalera en U de estilo americano de tamaño medio con escalones de madera, contrahuellas de madera y barandilla de metal
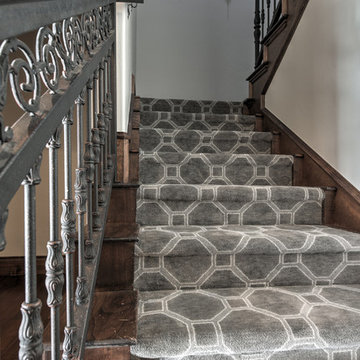
Modelo de escalera en U de estilo americano de tamaño medio con barandilla de metal, escalones de madera y contrahuellas de madera
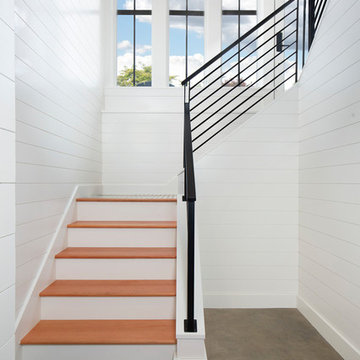
Diseño de escalera en U de estilo americano de tamaño medio con escalones de madera, contrahuellas de madera y barandilla de metal
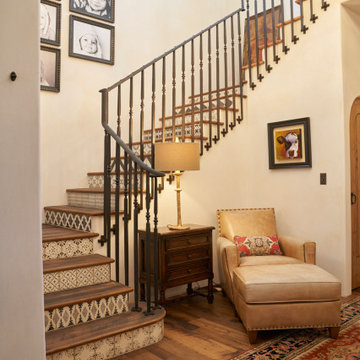
Modelo de escalera en U de estilo americano con escalones de madera, contrahuellas con baldosas y/o azulejos y barandilla de metal
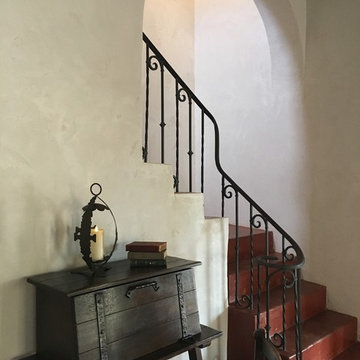
The original wrought iron handrail was uncovered in situ under a layer of wood framing and plaster, and original arches were restored to their original locations and proportions, after having been removed in the 1960s. Saltillo tiles, added over the treads and risers of the stair during the 1990s were removed, exposing the original red stained concrete floor, which was still in near pristine condition.
Design Architect: Gene Kniaz, Spiral Architect; General Contractor: Eric Linthicum, Linthicum Custom Builders
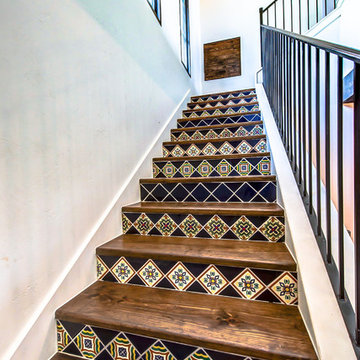
6x6 Painted Talavera Tiles as Stair risers.
Materials Supplied and Installed by Rustico Tile and Stone. Wholesale prices and Worldwide Shipping.
(512) 260-9111 / info@rusticotile.com / RusticoTile.com
Rustico Tile and Stone
Photos by Jeff Harris, Austin Imaging
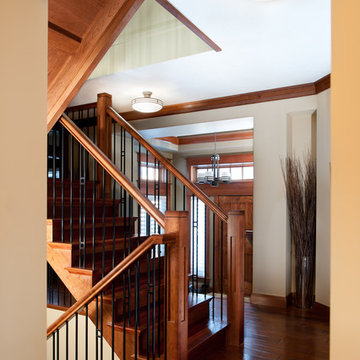
Solid jatoba treads accent this closed riser cherry wood staircase. This traditional stair blends fine details with simple design. The natural finish accentuates the true colour of the solid wood. The stairs’ open, saw tooth style stringers show the beautiful craftsmanship of the treads.
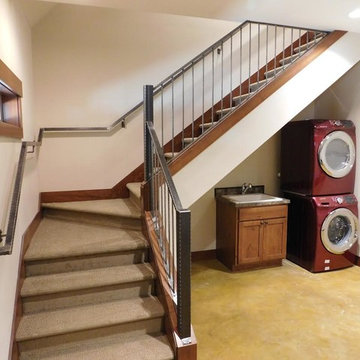
New project - we call them garageominiums :) Garage with Mother In Law at Sun Country Golf Course in Cle Elum, WA
Exterior - Exercise room, stained concrete floors and custom fabricated metal stair railing
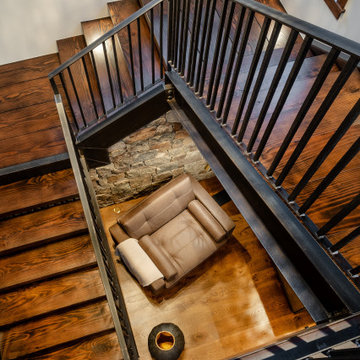
Ejemplo de escalera en U de estilo americano grande con escalones de madera y barandilla de metal
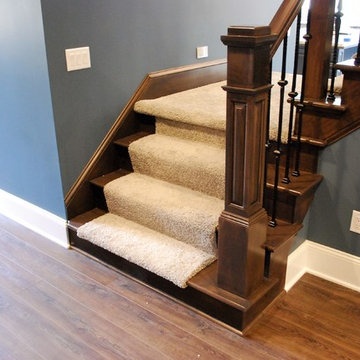
D. Fay Photo, M.Beasley Designer. Stairway: Shaw, Style: Abita River, Color: Armory.
Foto de escalera en L de estilo americano de tamaño medio con escalones de madera, contrahuellas de madera y barandilla de metal
Foto de escalera en L de estilo americano de tamaño medio con escalones de madera, contrahuellas de madera y barandilla de metal
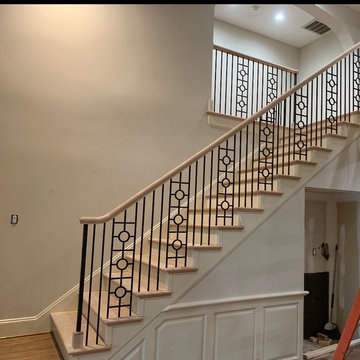
Craftsman style wrought iron remodel with Iron newels and federal handrail
Ejemplo de escalera recta de estilo americano de tamaño medio con contrahuellas de madera y barandilla de metal
Ejemplo de escalera recta de estilo americano de tamaño medio con contrahuellas de madera y barandilla de metal
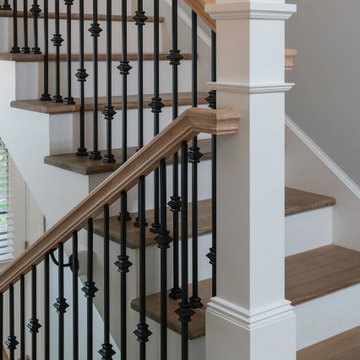
Diseño de escalera en U de estilo americano grande con escalones de madera, contrahuellas de madera pintada y barandilla de metal
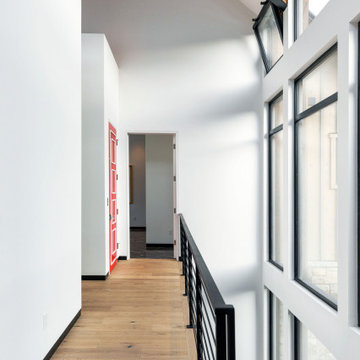
Spacious staircase and hall leading to the bedrooms.
ULFBUILT is a custom homebuilder in Vail. They specialize in new home construction and custom remodels.
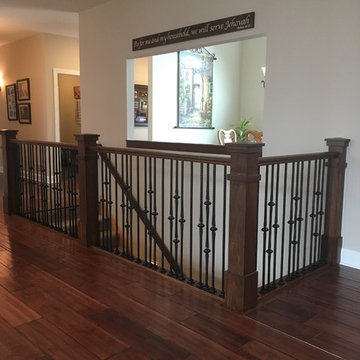
Replaced Honey Oak railings with a rich dark stained poplar & iron balusters. We removed the rail sections, stained the base plate to match the newels. Left the original oak newels in place for strength & boxed around them with the new poplar & added in the new sections. We spaced the iron balusters in "groupings" of 3 with a single straight baluster between. The baluster style is Gothic.
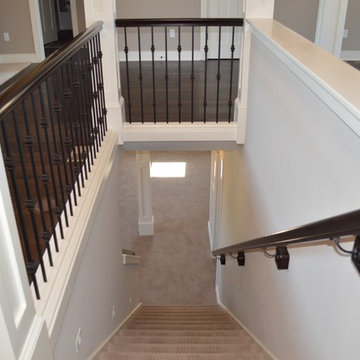
Ejemplo de escalera recta de estilo americano de tamaño medio con escalones enmoquetados, contrahuellas enmoquetadas y barandilla de metal
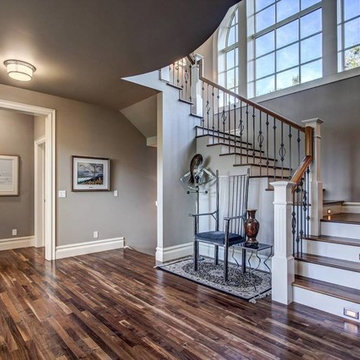
Stairs overlooking great room with vaulted ceilings, wood stairs with tread lighting, black metal balusters with wood hand rail and white posts, white trim,.
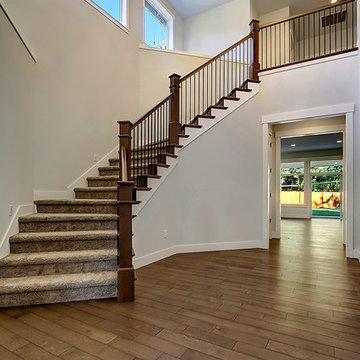
Entryway has large storage area under the staircase. No wasted spaces!
Modelo de escalera curva de estilo americano con escalones enmoquetados, contrahuellas enmoquetadas y barandilla de metal
Modelo de escalera curva de estilo americano con escalones enmoquetados, contrahuellas enmoquetadas y barandilla de metal
292 fotos de escaleras de estilo americano con barandilla de metal
2