291 fotos de escaleras de estilo americano con barandilla de metal
Filtrar por
Presupuesto
Ordenar por:Popular hoy
1 - 20 de 291 fotos
Artículo 1 de 3
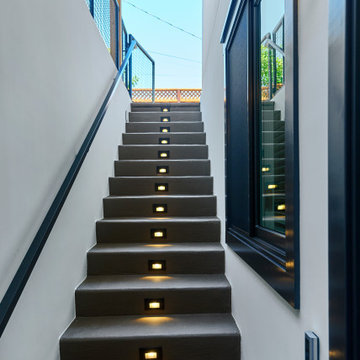
This staircase runs along the rear exterior of the house down to the finished basement.
Foto de escalera recta de estilo americano de tamaño medio con escalones de hormigón, contrahuellas de hormigón y barandilla de metal
Foto de escalera recta de estilo americano de tamaño medio con escalones de hormigón, contrahuellas de hormigón y barandilla de metal
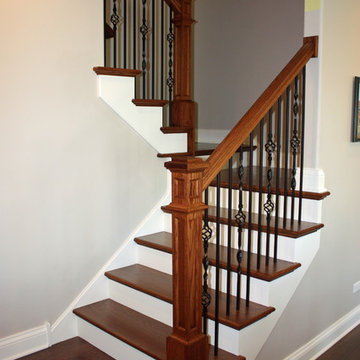
The main stair from the first to second floors
Ejemplo de escalera en U de estilo americano de tamaño medio con escalones de madera, contrahuellas de madera pintada y barandilla de metal
Ejemplo de escalera en U de estilo americano de tamaño medio con escalones de madera, contrahuellas de madera pintada y barandilla de metal
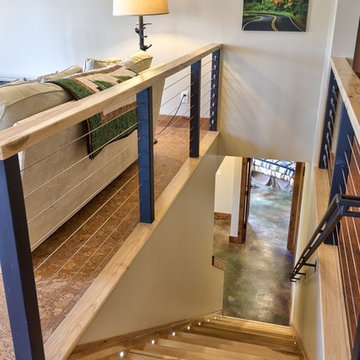
Hickory floor transitions milled to allow floating cork floor with minimal protrusion.
Foto de escalera recta de estilo americano de tamaño medio con escalones de madera, contrahuellas de madera y barandilla de metal
Foto de escalera recta de estilo americano de tamaño medio con escalones de madera, contrahuellas de madera y barandilla de metal
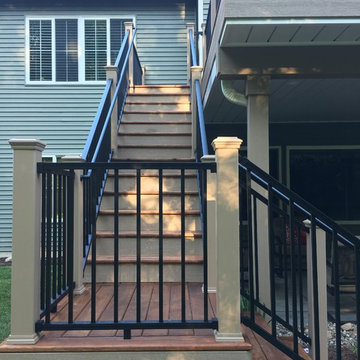
deck projects
Modelo de escalera en L de estilo americano de tamaño medio con escalones de madera, contrahuellas de madera y barandilla de metal
Modelo de escalera en L de estilo americano de tamaño medio con escalones de madera, contrahuellas de madera y barandilla de metal
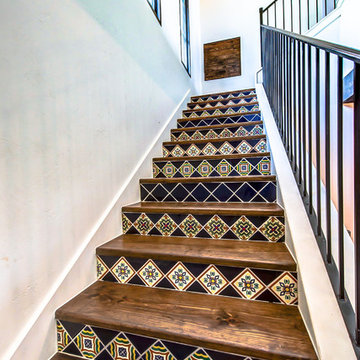
6x6 Painted Talavera Tiles as Stair risers.
Materials Supplied and Installed by Rustico Tile and Stone. Wholesale prices and Worldwide Shipping.
(512) 260-9111 / info@rusticotile.com / RusticoTile.com
Rustico Tile and Stone
Photos by Jeff Harris, Austin Imaging
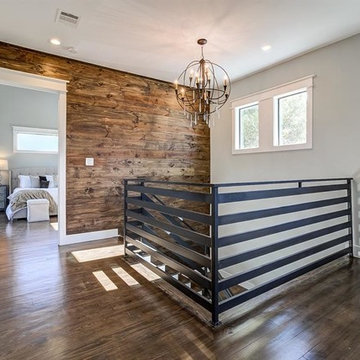
Har.com
Ejemplo de escalera en U de estilo americano de tamaño medio con escalones de madera, contrahuellas de madera pintada y barandilla de metal
Ejemplo de escalera en U de estilo americano de tamaño medio con escalones de madera, contrahuellas de madera pintada y barandilla de metal
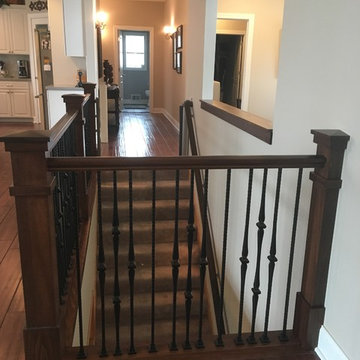
Replaced Honey Oak railings with a rich dark stained poplar & iron balusters. We removed the rail sections, stained the base plate to match the newels. Left the original oak newels in place for strength & boxed around them with the new poplar & added in the new sections. We spaced the iron balusters in "groupings" of 3 with a single straight baluster between. The baluster style is Gothic.
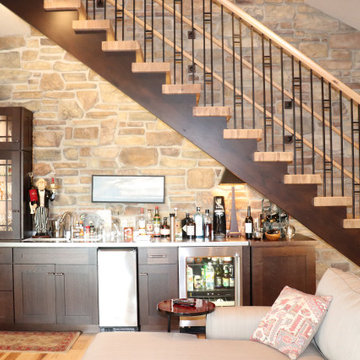
Diseño de escalera suspendida de estilo americano grande sin contrahuella con escalones de madera y barandilla de metal
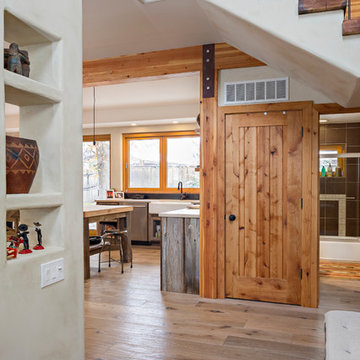
This Boulder, Colorado remodel by fuentesdesign demonstrates the possibility of renewal in American suburbs, and Passive House design principles. Once an inefficient single story 1,000 square-foot ranch house with a forced air furnace, has been transformed into a two-story, solar powered 2500 square-foot three bedroom home ready for the next generation.
The new design for the home is modern with a sustainable theme, incorporating a palette of natural materials including; reclaimed wood finishes, FSC-certified pine Zola windows and doors, and natural earth and lime plasters that soften the interior and crisp contemporary exterior with a flavor of the west. A Ninety-percent efficient energy recovery fresh air ventilation system provides constant filtered fresh air to every room. The existing interior brick was removed and replaced with insulation. The remaining heating and cooling loads are easily met with the highest degree of comfort via a mini-split heat pump, the peak heat load has been cut by a factor of 4, despite the house doubling in size. During the coldest part of the Colorado winter, a wood stove for ambiance and low carbon back up heat creates a special place in both the living and kitchen area, and upstairs loft.
This ultra energy efficient home relies on extremely high levels of insulation, air-tight detailing and construction, and the implementation of high performance, custom made European windows and doors by Zola Windows. Zola’s ThermoPlus Clad line, which boasts R-11 triple glazing and is thermally broken with a layer of patented German Purenit®, was selected for the project. These windows also provide a seamless indoor/outdoor connection, with 9′ wide folding doors from the dining area and a matching 9′ wide custom countertop folding window that opens the kitchen up to a grassy court where mature trees provide shade and extend the living space during the summer months.
With air-tight construction, this home meets the Passive House Retrofit (EnerPHit) air-tightness standard of
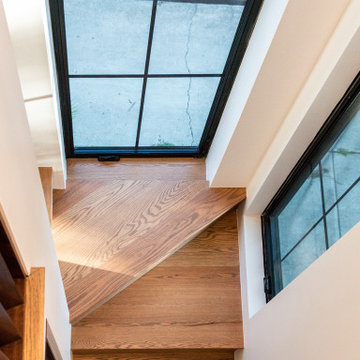
The new stair winds through a light-filled tower separated with a vertical walnut screen wall.
Foto de escalera en U de estilo americano pequeña con escalones de madera, contrahuellas de madera y barandilla de metal
Foto de escalera en U de estilo americano pequeña con escalones de madera, contrahuellas de madera y barandilla de metal
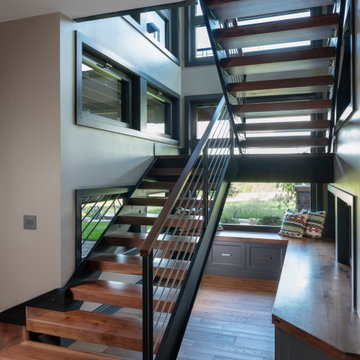
Imagen de escalera suspendida de estilo americano de tamaño medio sin contrahuella con escalones de madera y barandilla de metal
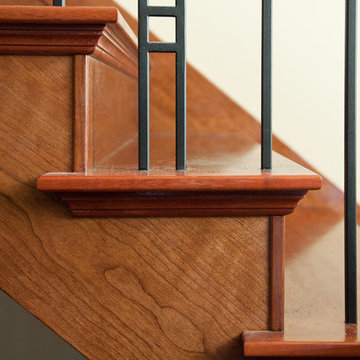
Solid jatoba treads accent this closed riser cherry wood staircase. This traditional stair blends fine details with simple design. The natural finish accentuates the true colour of the solid wood. The stairs’ open, saw tooth style stringers show the beautiful craftsmanship of the treads.
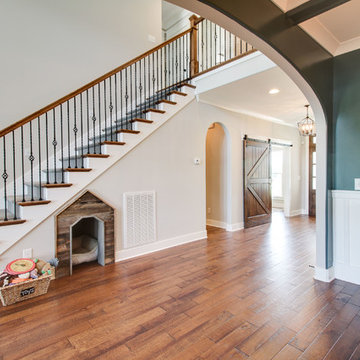
Imagen de escalera en L de estilo americano de tamaño medio con escalones de madera, contrahuellas de madera pintada y barandilla de metal
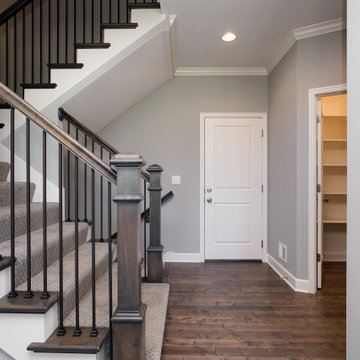
Diseño de escalera en U de estilo americano de tamaño medio con escalones enmoquetados, contrahuellas enmoquetadas y barandilla de metal
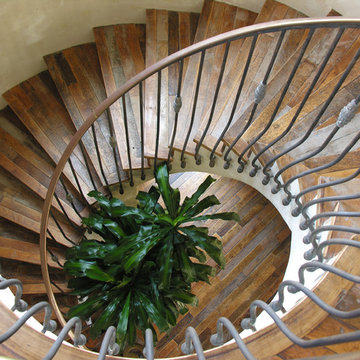
Imagen de escalera de caracol de estilo americano grande con escalones de madera, contrahuellas de madera y barandilla de metal
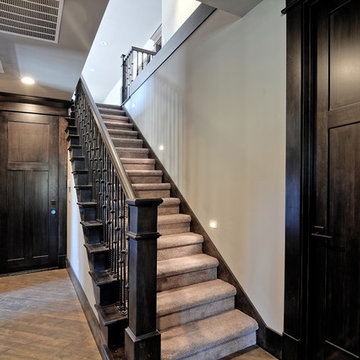
Imagen de escalera recta de estilo americano de tamaño medio con escalones enmoquetados, contrahuellas enmoquetadas y barandilla de metal
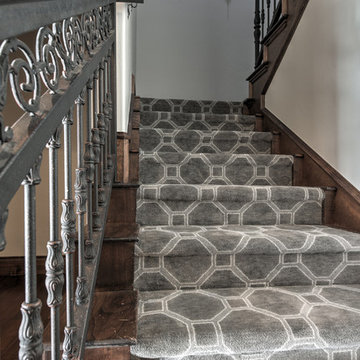
Modelo de escalera en U de estilo americano de tamaño medio con barandilla de metal, escalones de madera y contrahuellas de madera
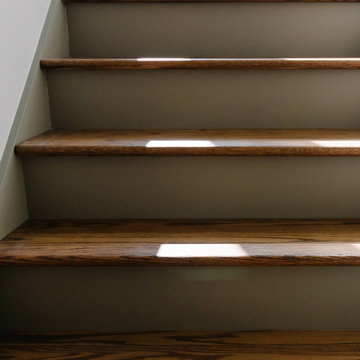
We refinished the red oak hardwood stairs in this craftsman style home in the 12 South Neighborhood of Nashville, TN. We sanded them and finished them with Rubio Monocoat, which provides an eco-friendly natural matte finish.
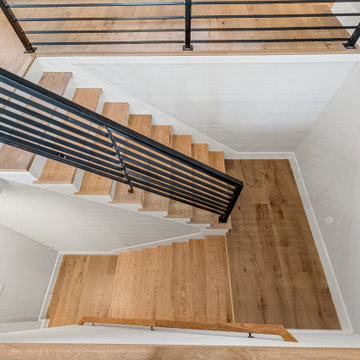
Modelo de escalera en U de estilo americano pequeña con escalones de madera, contrahuellas de madera pintada y barandilla de metal
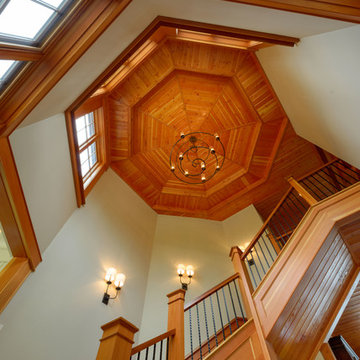
Built by Old Hampshire Designs, Inc. Design by Bonin Architects & Associates, PLLC. Photographed by John Hession.
Ejemplo de escalera curva de estilo americano grande con escalones de madera y barandilla de metal
Ejemplo de escalera curva de estilo americano grande con escalones de madera y barandilla de metal
291 fotos de escaleras de estilo americano con barandilla de metal
1