1.608 fotos de escaleras de caracol con contrahuellas de madera
Filtrar por
Presupuesto
Ordenar por:Popular hoy
61 - 80 de 1608 fotos
Artículo 1 de 3
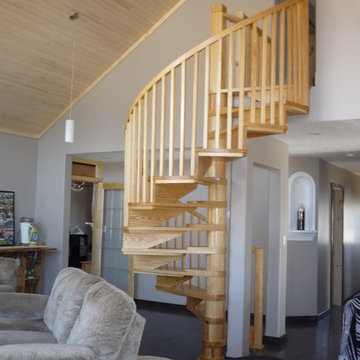
Spiral Stair Kit - Traditional style, 6'-6" diameter, code compliant, Southern Yellow Pine.
Imagen de escalera de caracol con escalones de madera y contrahuellas de madera
Imagen de escalera de caracol con escalones de madera y contrahuellas de madera
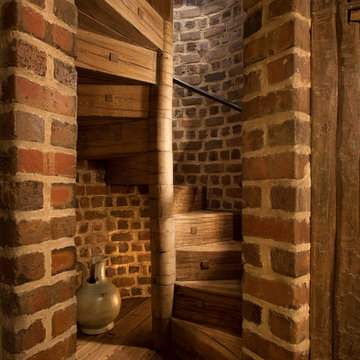
MDI worked through this client and their architect’s desire for a wine cave within their newly constructed home on Big Cedar Lake. MDI craftsmen fit a brick lined and custom crafted, wood spiral staircase into the cellar from the great room above.

Ejemplo de escalera de caracol moderna de tamaño medio con escalones enmoquetados, contrahuellas de madera, barandilla de madera y boiserie
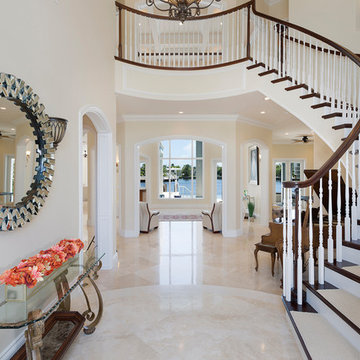
ibi designs
Imagen de escalera de caracol clásica renovada extra grande con escalones de madera pintada, contrahuellas de madera y barandilla de madera
Imagen de escalera de caracol clásica renovada extra grande con escalones de madera pintada, contrahuellas de madera y barandilla de madera
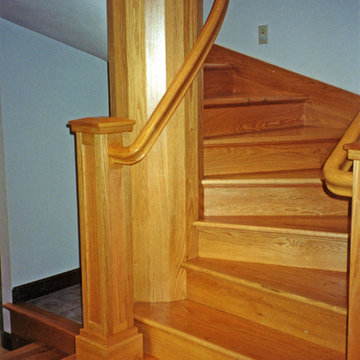
Foto de escalera de caracol de estilo americano grande con escalones de madera y contrahuellas de madera
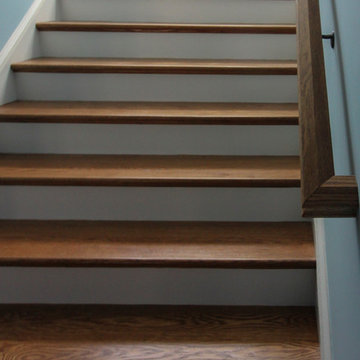
In one established community in Fairfax County, a new home stands out from the rest. It was designed with an observatory tower built atop, and we had the opportunity to bring the architect's unique, artistic and cohesive design to life. We also provided the contractor with a satisfying building experience and a beautiful, safe and durable wooden spiral-treads system; fully customized white oak treads combine solid strength, a curved smooth look and clean look (white oak tread to metal structure connections). From the basement level to the second floor a large space and open feeling was accomplished with an attractive/supported straight stair system; all components (stringers, white oak treads, risers and handrail) were customized at our shop to satisfy required code and construction details. CSC 1976-2020 © Century Stair Company LLC ® All rights reserved.
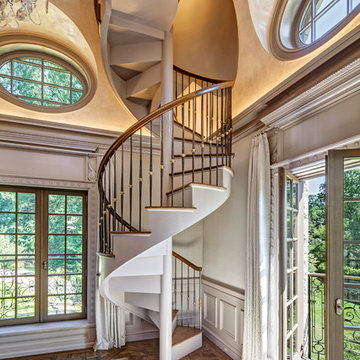
HOBI Award 2013 - Winner - Best Interior Home Feature in a Custom Home
HOBI Award 2013 - Winner - Custom Home of the Year
HOBI Award 2013 - Winner - Project of the Year
HOBI Award 2013 - Winner - Best Custom Home 6,000-7,000 SF
HOBI Award 2013 - Winner - Best Remodeled Home $2 Million - $3 Million
Brick Industry Associates 2013 Brick in Architecture Awards 2013 - Best in Class - Residential- Single Family
AIA Connecticut 2014 Alice Washburn Awards 2014 - Honorable Mention - New Construction
athome alist Award 2014 - Finalist - Residential Architecture
Charles Hilton Architects
Woodruff/Brown Architectural Photography
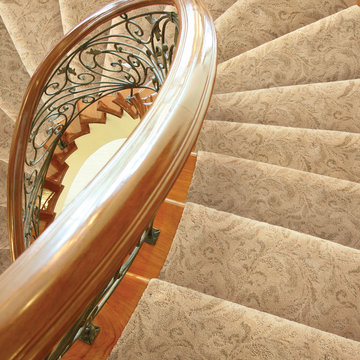
Damask Carpet
Ejemplo de escalera de caracol clásica grande con escalones de madera y contrahuellas de madera
Ejemplo de escalera de caracol clásica grande con escalones de madera y contrahuellas de madera
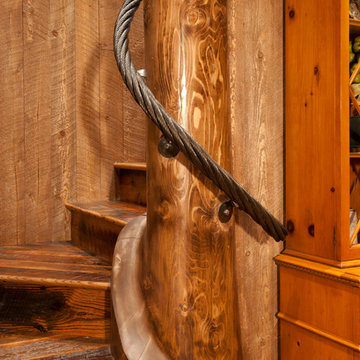
Diseño de escalera de caracol rural pequeña con escalones de madera y contrahuellas de madera
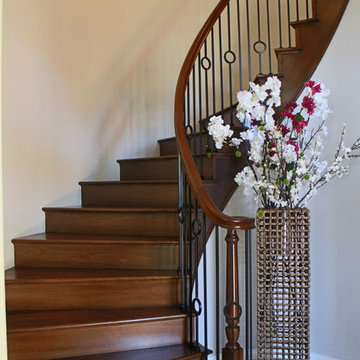
Roberto De Biase
Modelo de escalera de caracol contemporánea de tamaño medio con escalones de madera y contrahuellas de madera
Modelo de escalera de caracol contemporánea de tamaño medio con escalones de madera y contrahuellas de madera
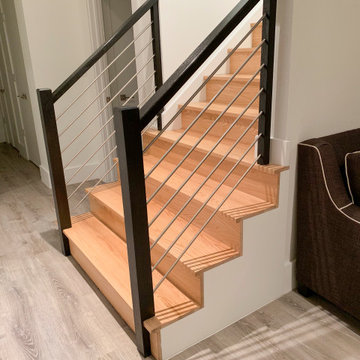
Natural wood handrails and steps (paired with black horizontal rails), invite owners and guess to explore upper and bottom levels of this recently built home; it also features a custom spiral staircase with jet-black metal triangular frames designed to support natural wood steps. CSC 1976-2020 © Century Stair Company. ® All rights reserved.
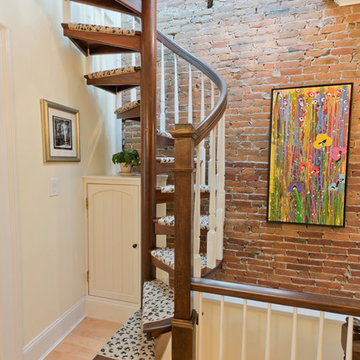
You can see in the corner that the carpet matches their lower staircase for a cohesive home design.
Imagen de escalera de caracol pequeña con escalones de madera y contrahuellas de madera
Imagen de escalera de caracol pequeña con escalones de madera y contrahuellas de madera

Haldane UK has designed, manufactured and supplied a bespoke American white oak spiral staircase which rose through 2 flights for the refurbishment of a manse in Scotland.
Working with sketched drawings supplied by the client, Haldane developed a solution which enabled the spiral staircase to be virtually free standing from ground floor to second floor with only fixings to each of the landing sections.
The staircase featured 32mm solid oak treads measuring 1000mm, 170mm diameter solid oak spacer components and was designed to provide a 20mm clear space from the treads to the wall.
Haldane also manufactured and supplied 10.5 linear metres of 60x50mm elliptical spiral handrail which was fixed to the wall via brackets and finished with a bull nose end.
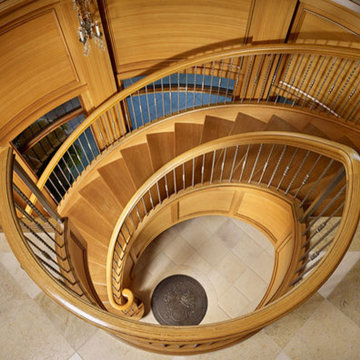
Spiral Staircase
Foto de escalera de caracol mediterránea grande con escalones de madera, contrahuellas de madera y barandilla de madera
Foto de escalera de caracol mediterránea grande con escalones de madera, contrahuellas de madera y barandilla de madera
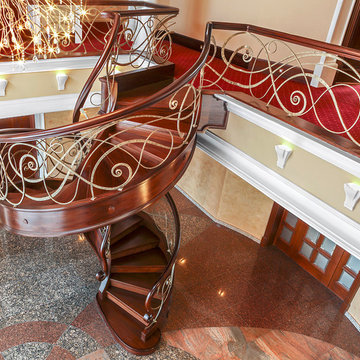
Spiral stair with treads and risers made from stained sapele mahogany. Ornate stringers and hand wrought steel balustrades, mahogany handrails. Designed by Robert Kiona and GDS
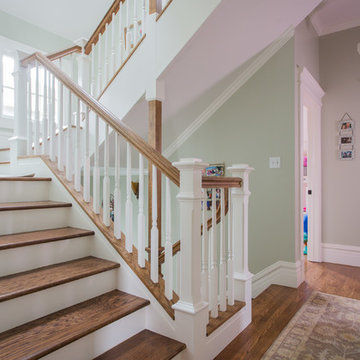
Initially, we were tasked with improving the façade of this grand old Colonial Revival home. We researched the period and local details so that new work would be appropriate and seamless. The project included new front stairs and trellis, a reconfigured front entry to bring it back to its original state, rebuilding of the driveway, and new landscaping. We later did a full interior remodel to bring back the original beauty of the home and expand into the attic.
Photography by Philip Kaake.
https://saikleyarchitects.com/portfolio/colonial-grand-stair-attic/
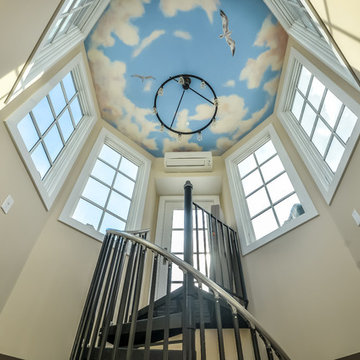
Imagen de escalera de caracol costera grande con escalones de madera y contrahuellas de madera
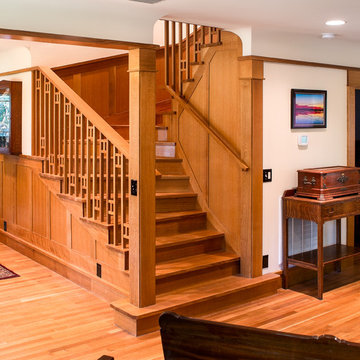
Foto de escalera de caracol de estilo americano de tamaño medio con escalones de madera, contrahuellas de madera y barandilla de madera
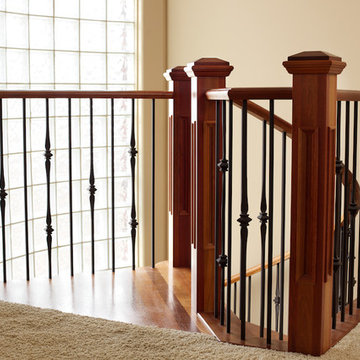
Ryan Patrick Kelly Photographs
Ejemplo de escalera de caracol tradicional con escalones de madera, contrahuellas de madera y barandilla de madera
Ejemplo de escalera de caracol tradicional con escalones de madera, contrahuellas de madera y barandilla de madera
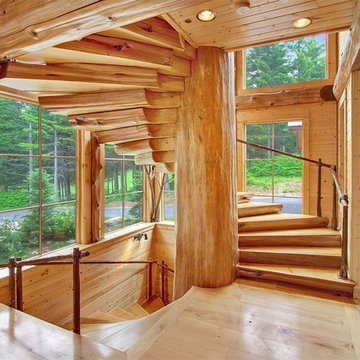
This massive floating log spiral staircase is one many features in this home. All of the treads are tied into nothing but the massive log post running down the center.
1.608 fotos de escaleras de caracol con contrahuellas de madera
4