5.632 fotos de escaleras curvas de tamaño medio
Filtrar por
Presupuesto
Ordenar por:Popular hoy
181 - 200 de 5632 fotos
Artículo 1 de 3
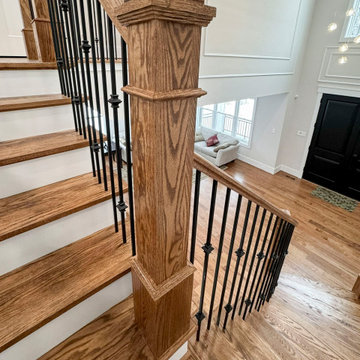
A beautifully designed modern-balustrade system (1/2" square-iron balusters with adjustable knuckles and red oak railing) highlights an elegant red oak staircase, in this impressive home in the heart of Northern Virginia. The central location of the main staircase adds visual interest and compliments the rest of the home’s décor. CSC 1976-2024 © Century Stair Company ® All rights reserved
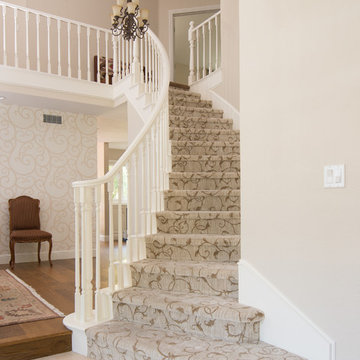
Photography by Cristopher Nolasco
Foto de escalera curva clásica renovada de tamaño medio con escalones enmoquetados y contrahuellas enmoquetadas
Foto de escalera curva clásica renovada de tamaño medio con escalones enmoquetados y contrahuellas enmoquetadas
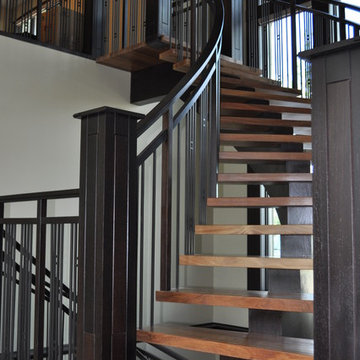
Wenge center stringer freestanding staircases with integrated upper landing, Cumaru treads 2.5" thick, Craftsman reveal panel posts with double top rail in Tamarack profile.
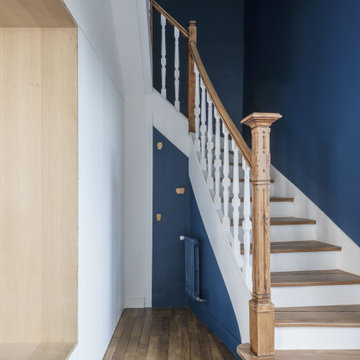
Cette famille de 5 personnes a acheté une maison ancienne dans le quartier Saint Felix à Nantes. Elle souhaitait transformer le rez-de-chaussée très cloisonné et sombre en un espace de vie ouvert et lumineux.
Nous avons ainsi créé une baie vitrée pour une belle ouverture sur le jardin. Le lieu de vie principal de la famille étant la cuisine, l'emplacement de celle-ci permet de profiter pleinement de la vue sur la jardin.
L'emplacement de la cheminée devait être conservé après démolition du mur. Nous avons donc créé un module central et affirmé entre la cuisine et le salon : insert côté salon, et rangements côté cuisine (création d'un plan de travail avec alimentations électriques pour masquer les petits électroménagers comme le grille pain, bouilloire etc). Ce module central intègre aussi une bibliothèque côté salle à manger.
Modification de la circulation : l'accès aux WC et à la cave a été condamné dans la cage d'escalier et recréé côté salon. Nous avons ainsi pu créer un module de rangement d'entrée pour manteaux, chaussures et accessoires.
Pour la décoration, nous avons fait le choix d'une ambiance fraîche, douce et lumineuse.
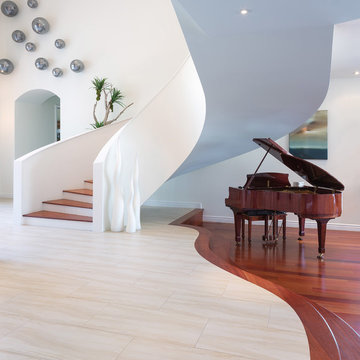
©Teague Hunziker
Imagen de escalera curva contemporánea de tamaño medio con escalones de madera, contrahuellas de madera pintada y barandilla de madera
Imagen de escalera curva contemporánea de tamaño medio con escalones de madera, contrahuellas de madera pintada y barandilla de madera
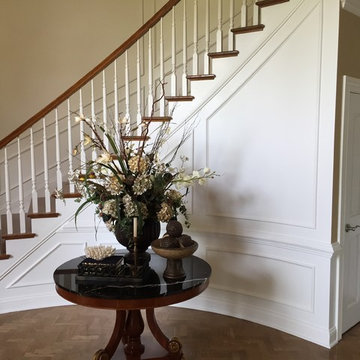
Diseño de escalera curva clásica de tamaño medio con escalones de madera y contrahuellas de madera pintada
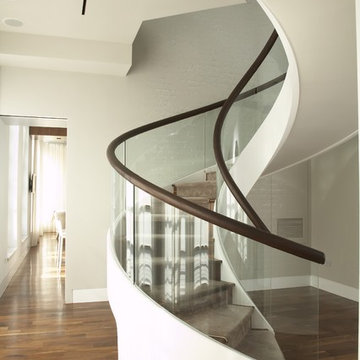
Diseño de escalera curva contemporánea de tamaño medio con escalones de madera y contrahuellas de madera
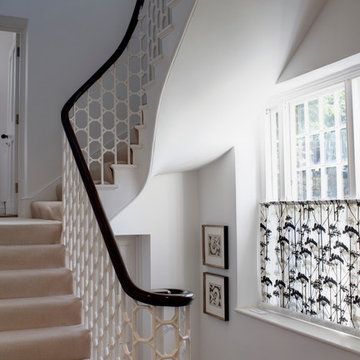
Foto de escalera curva bohemia de tamaño medio con escalones enmoquetados y contrahuellas enmoquetadas
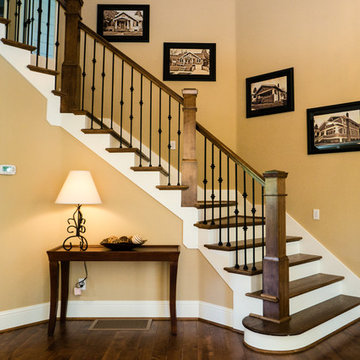
Jason Walchli
Diseño de escalera curva tradicional de tamaño medio con escalones de madera y contrahuellas de madera
Diseño de escalera curva tradicional de tamaño medio con escalones de madera y contrahuellas de madera
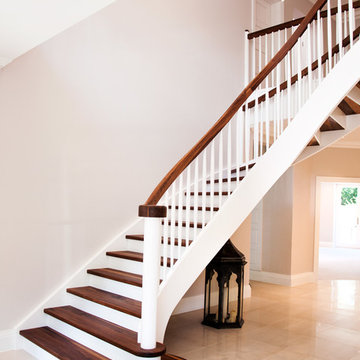
This elegant bespoke staircase in Cameron House is a fine example of the creativity of the Kevala Stairs team. It enhances the glamorous interior of this imposing new development in Ascot.
The original walnut staircase, a standard L-shape, with square newel posts and spindles, did not reflect the airiness of the spacious entrance hall.
Given a free hand by the client, the design team created a flowing staircase, complementing solid walnut with elements of white, to create a light and graceful structure which enhances rather than dominates the space.
The staircase’s entry grand double bull nose is elegantly flared, and spans an impressive 1.9 meters. A true helical arch with a multi-radius inner curve was incorporated to give the staircase a gracious fluidity. The solid walnut winding treads were combined with white risers, and white baserail and strings. Structural integrity and support are provided by 50 mm mortised strings.
Kevala’s designers are concerned to ensure that every element, down to the last detail, provides a harmonious whole. Here this is visible in the horizontal scroll in walnut looping around the entry newel post, and the petite domed walnut caps on the white newel posts which provide a perfect finish.
Approximately eight meters of matching curved galleries were installed. Full templates were supplied to the developer to enable the formation of precise curved structural openings on the first floor. This ensured that when the curved gallery was delivered, it could be installed and fitted with absolute accuracy.
A secondary staircase leading from first floor to the attic area was also fitted, and design elements used for the main helical staircase were repeated, creating integral unity.
Photo Credit: Kevala Stairs
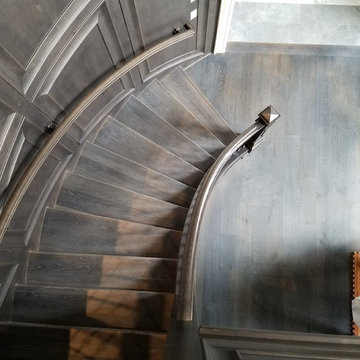
Custom wood floor and custom wood stair treads. All custom finished with Rubio Monocoat. 3/4" x 8" Castle Bespoke in Chateau grade.
Modelo de escalera curva tradicional renovada de tamaño medio con escalones de madera, contrahuellas de madera y barandilla de madera
Modelo de escalera curva tradicional renovada de tamaño medio con escalones de madera, contrahuellas de madera y barandilla de madera
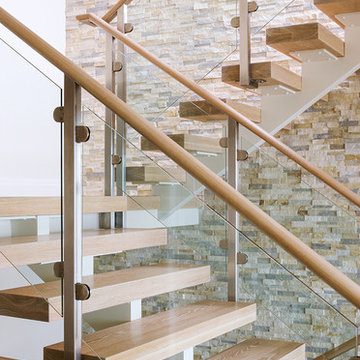
Warren Jagger
Foto de escalera curva actual de tamaño medio sin contrahuella con escalones de madera
Foto de escalera curva actual de tamaño medio sin contrahuella con escalones de madera
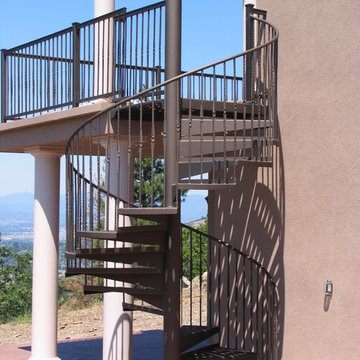
Foto de escalera curva mediterránea de tamaño medio sin contrahuella con escalones de metal y barandilla de metal
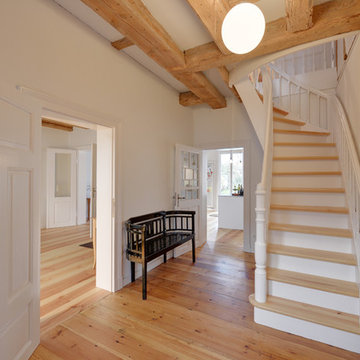
Architekt: Möhring Architekten, Berlin und Born a.Darß
Fotograf: Stefan Melchior, Berlin
Diseño de escalera curva tradicional de tamaño medio con escalones de madera y contrahuellas de madera pintada
Diseño de escalera curva tradicional de tamaño medio con escalones de madera y contrahuellas de madera pintada
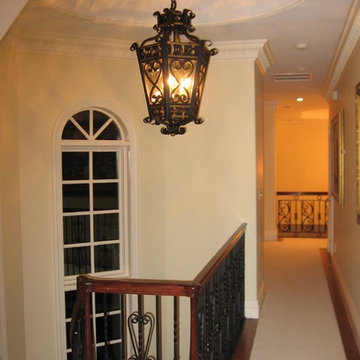
Diseño de escalera curva mediterránea de tamaño medio con escalones de madera y contrahuellas de madera
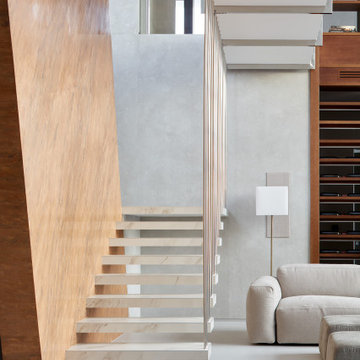
Смысловым интерьерным элементом дома стал каменный пилон разделяющий гостиную и лестницу. Визуально он представляет собой "прилетевшую с неба" прямоугольную пластину, которая под углом воткнулась в пол и осталась стоять. Вокруг этой пластины был создан интерьер дома.
Несмотря на небольшую площадь постройки, в доме удалось уместить 5 спален, разделив их на три смысловые блока - родительскую, детскую и гостевую зону.
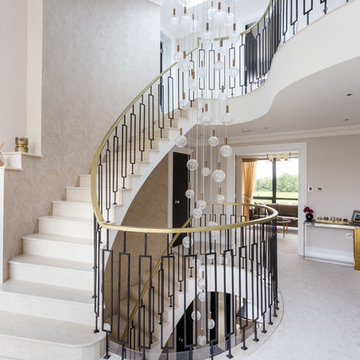
Find here a fine staircase designed by our engineer and build with the help of the team.
Ejemplo de escalera curva tradicional renovada de tamaño medio con barandilla de metal
Ejemplo de escalera curva tradicional renovada de tamaño medio con barandilla de metal
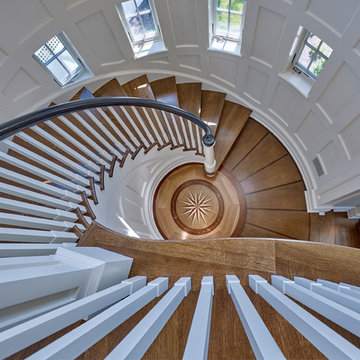
Don Pearse Photographers
Foto de escalera curva clásica de tamaño medio con escalones de madera, contrahuellas de madera pintada y barandilla de madera
Foto de escalera curva clásica de tamaño medio con escalones de madera, contrahuellas de madera pintada y barandilla de madera
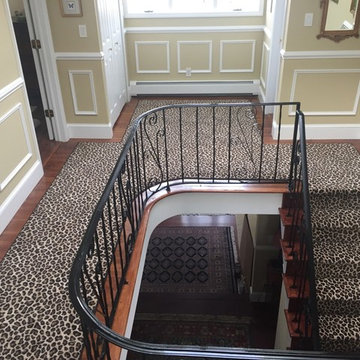
Diseño de escalera curva clásica de tamaño medio con escalones de madera y contrahuellas enmoquetadas
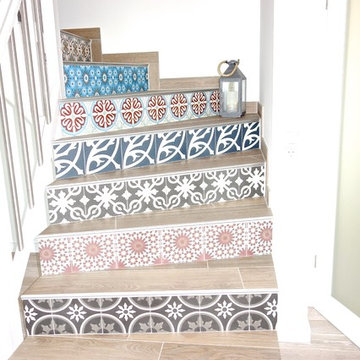
Die Treppe wurde an den Frontseiten mit Spanischen Zementfliesen gefliest und Trittflächen mit Fliesen in Holzoptik.
Imagen de escalera curva de estilo de casa de campo de tamaño medio con escalones con baldosas, contrahuellas con baldosas y/o azulejos y barandilla de madera
Imagen de escalera curva de estilo de casa de campo de tamaño medio con escalones con baldosas, contrahuellas con baldosas y/o azulejos y barandilla de madera
5.632 fotos de escaleras curvas de tamaño medio
10