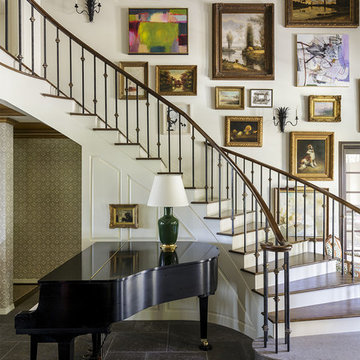3.190 fotos de escaleras curvas con contrahuellas de madera pintada
Filtrar por
Presupuesto
Ordenar por:Popular hoy
101 - 120 de 3190 fotos
Artículo 1 de 3
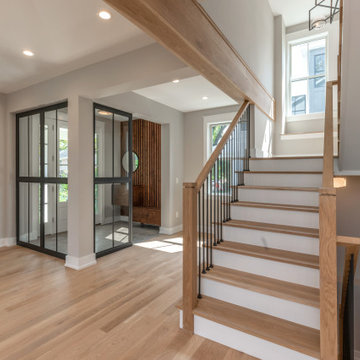
Foto de escalera curva campestre con escalones de madera, contrahuellas de madera pintada y barandilla de varios materiales
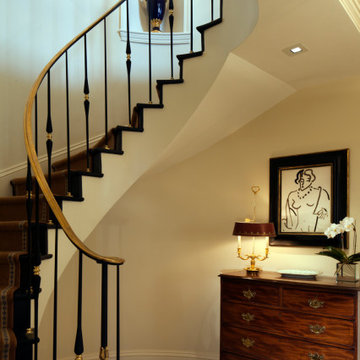
Traditional curved staircase with painted black wood treads and risers lined with brown carpet, ornate black and gold metal railing, and curved dado rail (Bottom view)
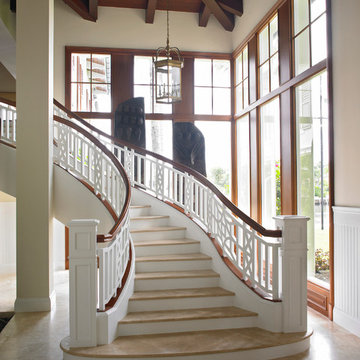
Imagen de escalera curva clásica renovada de tamaño medio con escalones con baldosas, contrahuellas de madera pintada y barandilla de madera
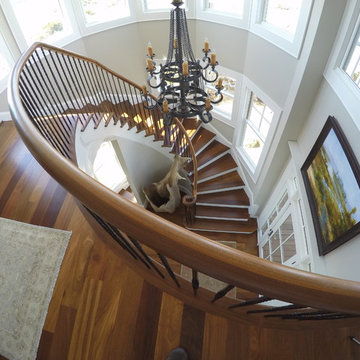
Ejemplo de escalera curva marinera grande con escalones de madera y contrahuellas de madera pintada
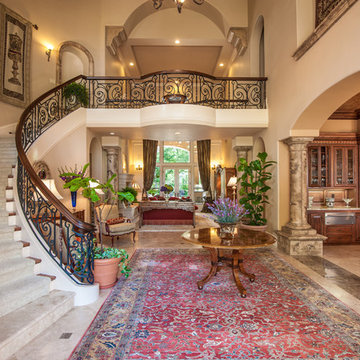
Rich Baum Photography
Imagen de escalera curva mediterránea con escalones de madera y contrahuellas de madera pintada
Imagen de escalera curva mediterránea con escalones de madera y contrahuellas de madera pintada
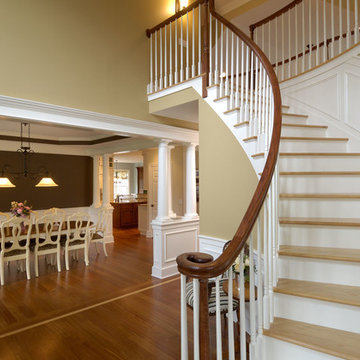
The curved staircase of this two story foyer with traditional bannisters opens to dinning room.
Imagen de escalera curva clásica de tamaño medio con escalones de madera y contrahuellas de madera pintada
Imagen de escalera curva clásica de tamaño medio con escalones de madera y contrahuellas de madera pintada
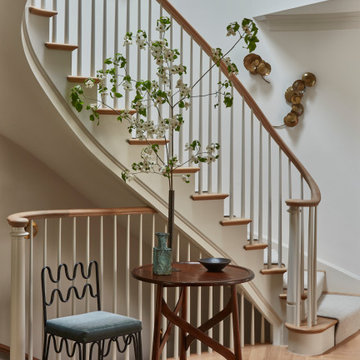
Modelo de escalera curva clásica renovada con escalones de madera, contrahuellas de madera pintada y barandilla de madera
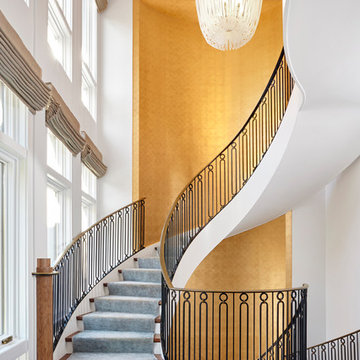
©Amy Braswell
Ejemplo de escalera curva clásica renovada con escalones de madera, contrahuellas de madera pintada y barandilla de metal
Ejemplo de escalera curva clásica renovada con escalones de madera, contrahuellas de madera pintada y barandilla de metal
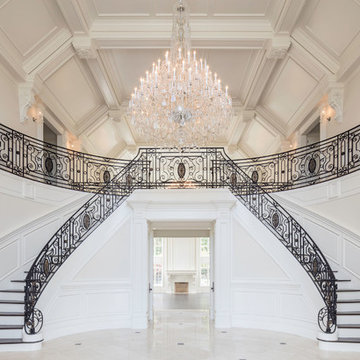
Ejemplo de escalera curva bohemia grande con escalones de madera, contrahuellas de madera pintada y barandilla de varios materiales
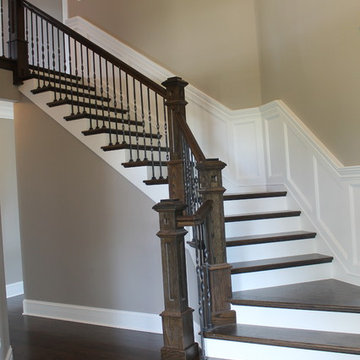
Foto de escalera curva tradicional de tamaño medio con escalones de madera y contrahuellas de madera pintada
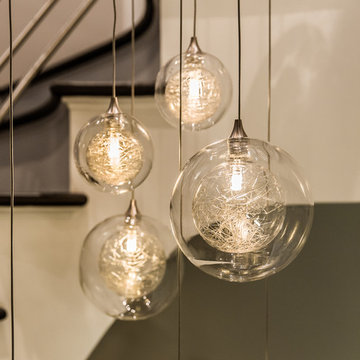
Delicate glass spheres within another glass sphere, made from our unique blown glass. Available as individual pendants or multi-pendant chandeliers. Multiple sizes and colors are available.
Modern Custom Glass Lighting perfect for your entryway / foyer, stairwell, living room, dining room, kitchen, and any room in your home. Dramatic lighting that is fully customizable and tailored to fit your space perfectly. No two pieces are the same.
Visit our website: www.shakuff.com for more details
Photo Credit: Sean Litchenfield Photography
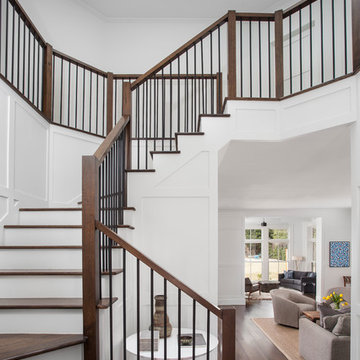
Entry/Stairway after the renovation.
Construction by RisherMartin Fine Homes
Interior Design by Alison Mountain Interior Design
Landscape by David Wilson Garden Design
Photography by Andrea Calo

Imagen de escalera curva actual pequeña con escalones de madera pintada y contrahuellas de madera pintada
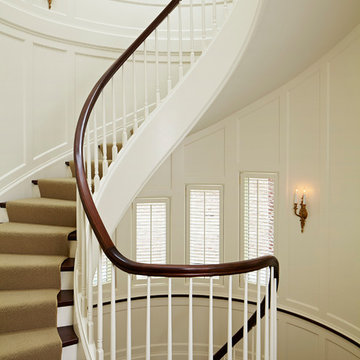
Rising amidst the grand homes of North Howe Street, this stately house has more than 6,600 SF. In total, the home has seven bedrooms, six full bathrooms and three powder rooms. Designed with an extra-wide floor plan (21'-2"), achieved through side-yard relief, and an attached garage achieved through rear-yard relief, it is a truly unique home in a truly stunning environment.
The centerpiece of the home is its dramatic, 11-foot-diameter circular stair that ascends four floors from the lower level to the roof decks where panoramic windows (and views) infuse the staircase and lower levels with natural light. Public areas include classically-proportioned living and dining rooms, designed in an open-plan concept with architectural distinction enabling them to function individually. A gourmet, eat-in kitchen opens to the home's great room and rear gardens and is connected via its own staircase to the lower level family room, mud room and attached 2-1/2 car, heated garage.
The second floor is a dedicated master floor, accessed by the main stair or the home's elevator. Features include a groin-vaulted ceiling; attached sun-room; private balcony; lavishly appointed master bath; tremendous closet space, including a 120 SF walk-in closet, and; an en-suite office. Four family bedrooms and three bathrooms are located on the third floor.
This home was sold early in its construction process.
Nathan Kirkman
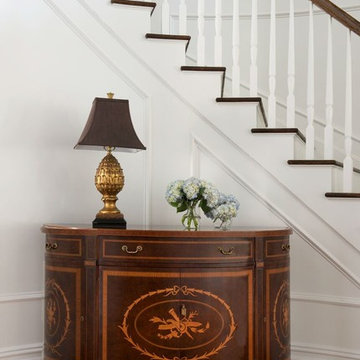
Foto de escalera curva tradicional grande con escalones de madera y contrahuellas de madera pintada
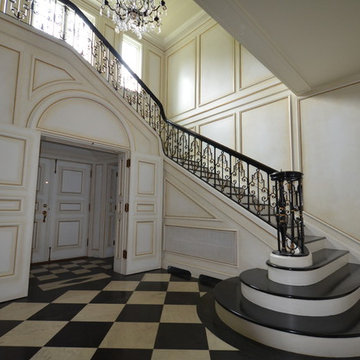
Ejemplo de escalera curva tradicional grande con escalones de madera pintada y contrahuellas de madera pintada
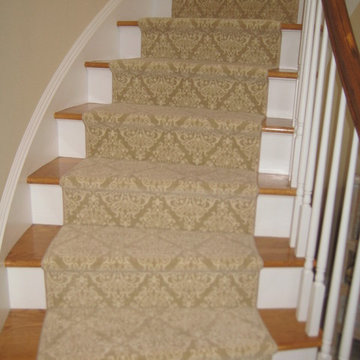
Custom made stair runner, with bound edges, by G. Fried Carpet & Design, Paramus, NJ
Imagen de escalera curva clásica de tamaño medio con escalones de madera y contrahuellas de madera pintada
Imagen de escalera curva clásica de tamaño medio con escalones de madera y contrahuellas de madera pintada
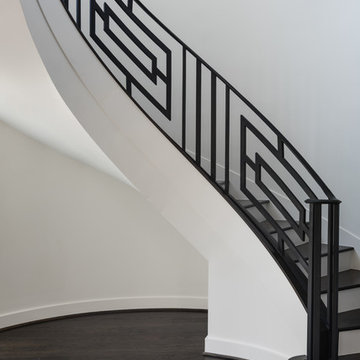
Architectural Photography Group
Diseño de escalera curva actual con escalones de madera y contrahuellas de madera pintada
Diseño de escalera curva actual con escalones de madera y contrahuellas de madera pintada
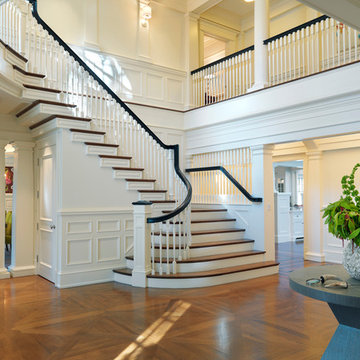
Photography by Richard Mandelkorn
Foto de escalera curva clásica grande con escalones de madera, contrahuellas de madera pintada y barandilla de madera
Foto de escalera curva clásica grande con escalones de madera, contrahuellas de madera pintada y barandilla de madera
3.190 fotos de escaleras curvas con contrahuellas de madera pintada
6
