2.511 fotos de escaleras curvas con barandilla de varios materiales
Filtrar por
Presupuesto
Ordenar por:Popular hoy
121 - 140 de 2511 fotos
Artículo 1 de 3
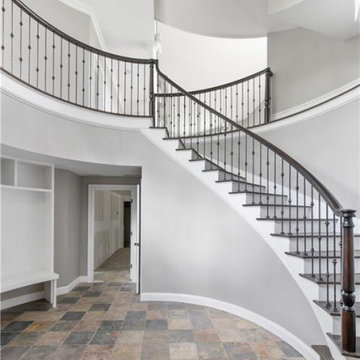
Circular stairway connecting basement up to second floor.
Modelo de escalera curva tradicional grande con escalones de madera, contrahuellas de madera y barandilla de varios materiales
Modelo de escalera curva tradicional grande con escalones de madera, contrahuellas de madera y barandilla de varios materiales
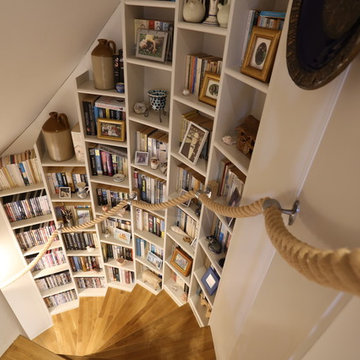
The House:
This Contemporary Cotswold Eco-house emulates South African thatch homes whilst retaining a distinctly vernacular feel to tie it to is locale. The large glazed and canopied gable was designed to connect the first-floor library office space directly to the garden. A reflection pool was used to bounce light into the room and onto the vaulted ceiling in the ground floor family space to produce a light an airy socialising area.
As a keen cook our client wanted to be able to engage with their visitors whilst continuing to prepare food and drinks we therefore centred the kitchen between the open plan spaces, stealing some of the adjacent wing to form a large larder.
With a bespoke kitchen, utility, boot room, office and staircases the external aesthetic was drawn throughout the internal areas to reinforce the connection between the interior environment and the gardens beyond.
Landscaping:
The gardens were designed to produce the wide ranging and varied spaces needed by a modern home.
Next to the driveway is a small zen space with running water and a place to sit and reflect. There is a kitchen garden and store tucked behind the house, before you get to the formal rear gardens where a classic lawn and borders approach was used only broken by the reflection pool that anchors the space. Enclosed with a high drystone wall, patio and Barbeque areas were placed around the house and a section of the garden was segmented off to allow the ground mounted PVT panels to be hidden from view. This also produced a small orchard and chickens area.
Sustainable features including:
GSHP – a bore holed heat pump coupled with PVT to act as a thermal store when sunny.
PVT – heat and electricity generating panels to minimise running costs.
Sustainable materials and a local supply chain.
Waste minimisation in design.
High insulation levels (low U and Y values)
Highly efficient appliances
Bio-diversifying landscaping.
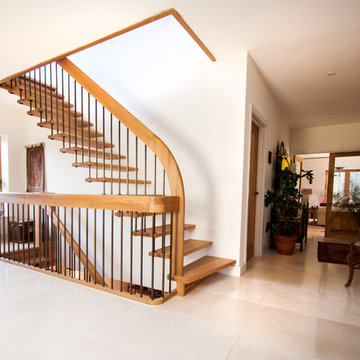
An open tread oak staircase with the handrail and spindles forming a major part of the stair structure.
This “structural handrail” curves down into a newel post and supports the outside of the treads. On the wall side the treads are fixed with chemically bonded structural pins into the wall.
The oak has been though an extra brushing process to raise the grain. This reveals a little more figure in the oak, increases the textual feel of the timber and improves still further the slip resistance of the treads.
The appearance of the stair spindles was created by applying the Vanadium coating cold and then heat treating it in an oven.
Photo Credit: Kevala Stairs
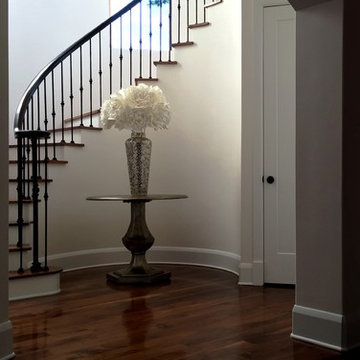
Modelo de escalera curva mediterránea grande con escalones de madera, contrahuellas de madera pintada y barandilla de varios materiales
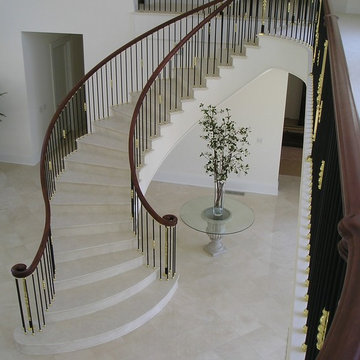
Hard maple treads & risers, stringers finished with a faux marble paint, smooth mahogany wood railing, and custom-vertical iron balustrade (adorned with brass accents), make this classical staircase a wonderful masterpiece and elegant focal point for this traditional and elegant home. CSC 1976-2020 © Century Stair Company ® All rights reserved.
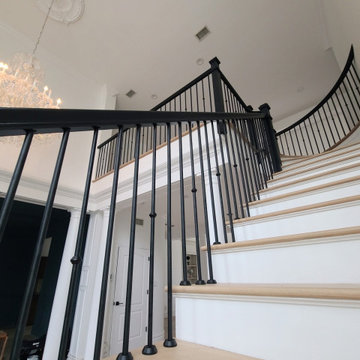
Modern sleek metal balusters with wooden railing and simple box newel posts, painted black.
Modelo de escalera curva actual grande con barandilla de varios materiales, escalones de madera y contrahuellas de madera
Modelo de escalera curva actual grande con barandilla de varios materiales, escalones de madera y contrahuellas de madera
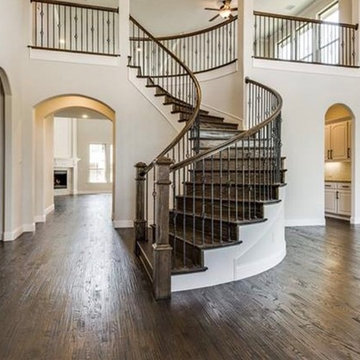
Imagen de escalera curva clásica grande con escalones de madera, contrahuellas de madera y barandilla de varios materiales
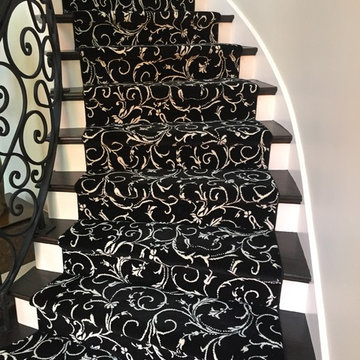
Traditional Staircase with floral carpet runner. . Kane's Media Metrics II in Mystical Stair Carpet
Modelo de escalera curva tradicional de tamaño medio con escalones de madera, contrahuellas de madera pintada y barandilla de varios materiales
Modelo de escalera curva tradicional de tamaño medio con escalones de madera, contrahuellas de madera pintada y barandilla de varios materiales
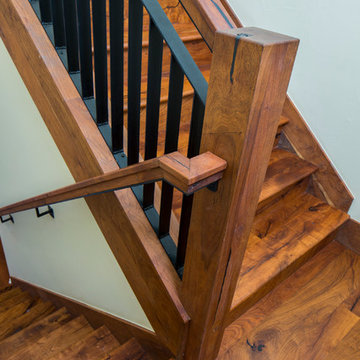
Tre Dunham with Fine Focus Photography
Ejemplo de escalera curva de estilo americano de tamaño medio con escalones de madera, contrahuellas de madera y barandilla de varios materiales
Ejemplo de escalera curva de estilo americano de tamaño medio con escalones de madera, contrahuellas de madera y barandilla de varios materiales
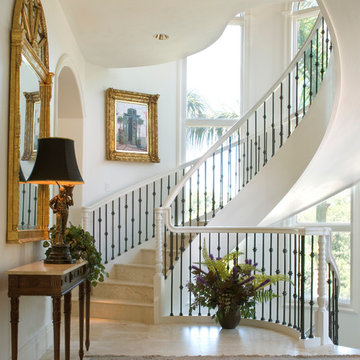
C J Walker
Diseño de escalera curva mediterránea con barandilla de varios materiales
Diseño de escalera curva mediterránea con barandilla de varios materiales
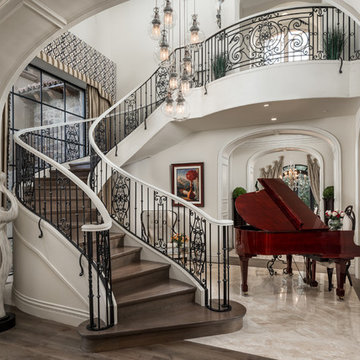
Elegant wood staircase surrounded by pendant lighting, a piano and custom millwork.
Ejemplo de escalera curva clásica renovada extra grande con escalones de madera, contrahuellas de madera y barandilla de varios materiales
Ejemplo de escalera curva clásica renovada extra grande con escalones de madera, contrahuellas de madera y barandilla de varios materiales
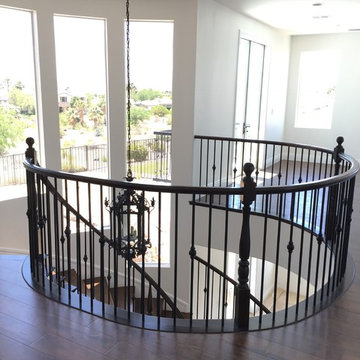
New railing at the new loft area
Modelo de escalera curva mediterránea grande con escalones de madera, contrahuellas de madera y barandilla de varios materiales
Modelo de escalera curva mediterránea grande con escalones de madera, contrahuellas de madera y barandilla de varios materiales
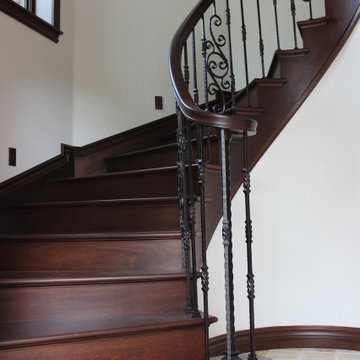
Circular Stair w/Iron Balusters & Wood Rail
Imagen de escalera curva clásica renovada pequeña con escalones de madera, contrahuellas de madera y barandilla de varios materiales
Imagen de escalera curva clásica renovada pequeña con escalones de madera, contrahuellas de madera y barandilla de varios materiales
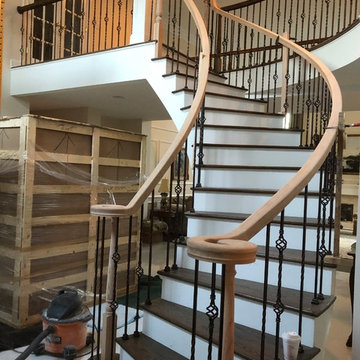
Metal Single Basket & Double Basket Balusters with Wooden Volutes & Posts
Ejemplo de escalera curva pequeña con escalones de madera, contrahuellas de madera y barandilla de varios materiales
Ejemplo de escalera curva pequeña con escalones de madera, contrahuellas de madera y barandilla de varios materiales
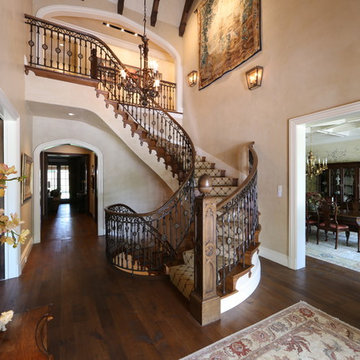
Diseño de escalera curva tradicional con escalones de madera, contrahuellas de madera y barandilla de varios materiales
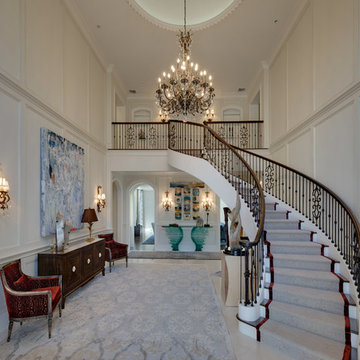
Michael Biondo
Diseño de escalera curva tradicional con escalones de madera, contrahuellas de madera pintada y barandilla de varios materiales
Diseño de escalera curva tradicional con escalones de madera, contrahuellas de madera pintada y barandilla de varios materiales
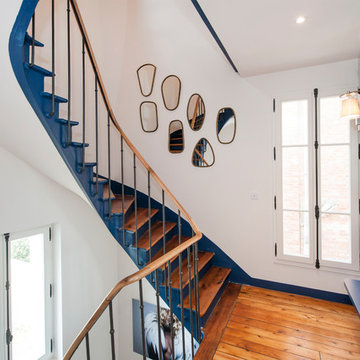
Julien PEPY
Modelo de escalera curva tradicional renovada con escalones de madera, contrahuellas de madera y barandilla de varios materiales
Modelo de escalera curva tradicional renovada con escalones de madera, contrahuellas de madera y barandilla de varios materiales
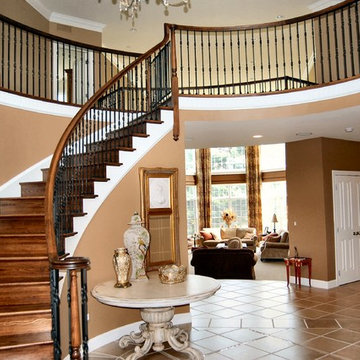
Bill Beitcher and Roberta Miller
Imagen de escalera curva tradicional de tamaño medio con escalones de madera, contrahuellas de madera y barandilla de varios materiales
Imagen de escalera curva tradicional de tamaño medio con escalones de madera, contrahuellas de madera y barandilla de varios materiales
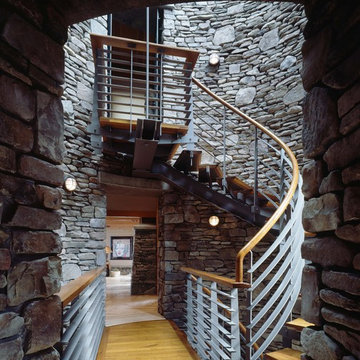
Imagen de escalera curva actual grande sin contrahuella con escalones de madera y barandilla de varios materiales
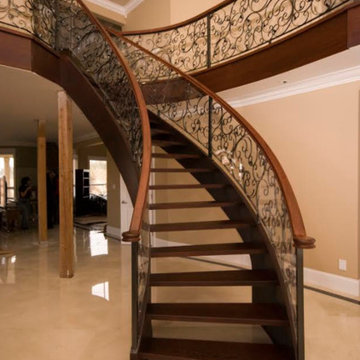
Diseño de escalera curva tradicional extra grande sin contrahuella con escalones de madera y barandilla de varios materiales
2.511 fotos de escaleras curvas con barandilla de varios materiales
7