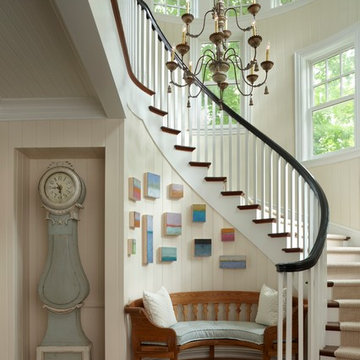879 fotos de escaleras costeras con contrahuellas de madera
Filtrar por
Presupuesto
Ordenar por:Popular hoy
61 - 80 de 879 fotos
Artículo 1 de 3
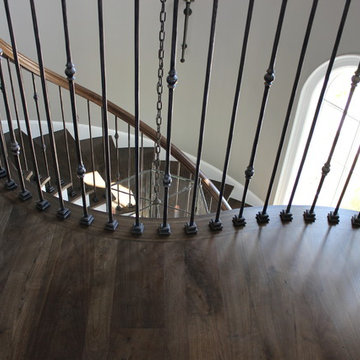
This stair is one of our favorites from 2018, it’s truly a masterpiece!
Custom walnut rails, risers & skirt with wrought iron balusters over a 3-story concrete circular stair carriage.
The magnitude of the stair combined with natural light, made it difficult to convey its pure beauty in photographs. Special thanks to Sawgrass Construction for sharing some of their photos with us to post along with ours.

Foto de escalera recta costera grande con escalones de madera, contrahuellas de madera, barandilla de vidrio y machihembrado
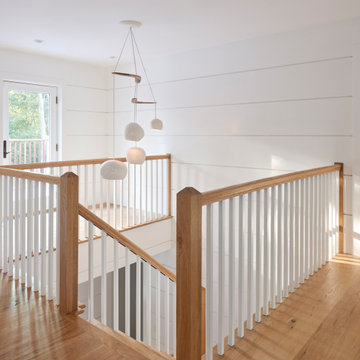
The custom designed shiplap begins in the first floor foyer and continues up the stairs to the second floor landing.
Imagen de escalera en L marinera de tamaño medio con escalones de madera, contrahuellas de madera y barandilla de madera
Imagen de escalera en L marinera de tamaño medio con escalones de madera, contrahuellas de madera y barandilla de madera
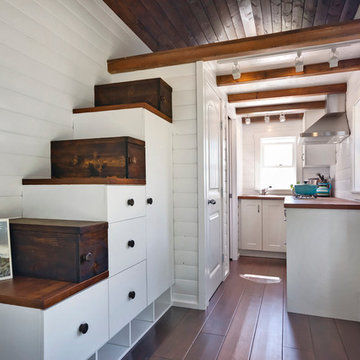
James Alfred Photography
Diseño de escalera recta costera pequeña con escalones de madera y contrahuellas de madera
Diseño de escalera recta costera pequeña con escalones de madera y contrahuellas de madera
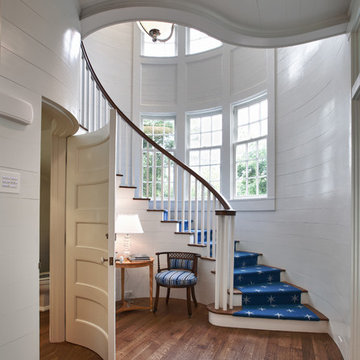
Diseño de escalera marinera con escalones de madera y contrahuellas de madera
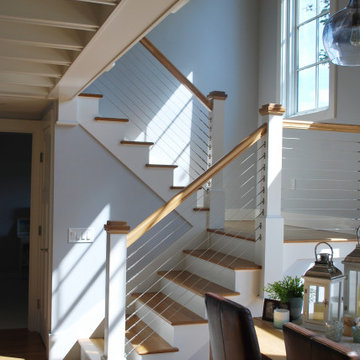
Foto de escalera en L costera de tamaño medio con escalones de madera, contrahuellas de madera y barandilla de cable
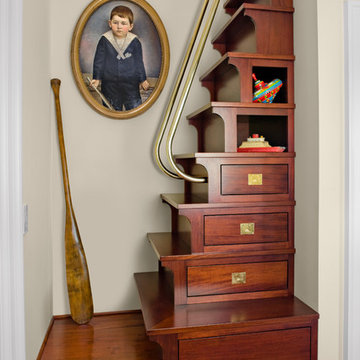
Photo: Robert Benson
Imagen de escalera recta marinera pequeña con escalones de madera y contrahuellas de madera
Imagen de escalera recta marinera pequeña con escalones de madera y contrahuellas de madera
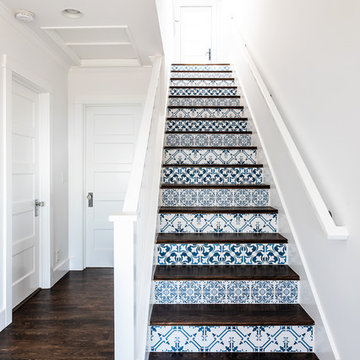
We made some small structural changes and then used coastal inspired decor to best complement the beautiful sea views this Laguna Beach home has to offer.
Project designed by Courtney Thomas Design in La Cañada. Serving Pasadena, Glendale, Monrovia, San Marino, Sierra Madre, South Pasadena, and Altadena.
For more about Courtney Thomas Design, click here: https://www.courtneythomasdesign.com/
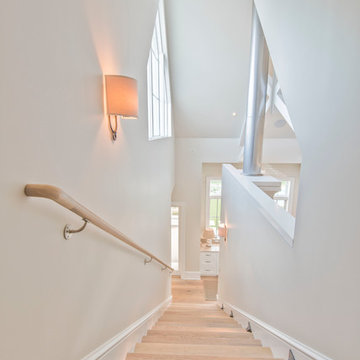
Beautifully appointed custom home near Venice Beach, FL. Designed with the south Florida cottage style that is prevalent in Naples. Every part of this home is detailed to show off the work of the craftsmen that created it.
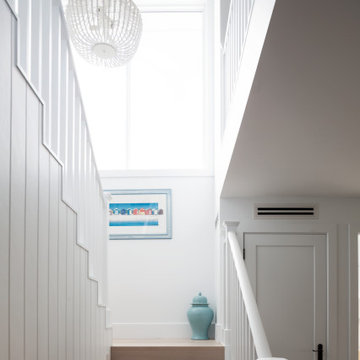
Modelo de escalera en U costera de tamaño medio con escalones de madera, contrahuellas de madera, barandilla de madera y machihembrado
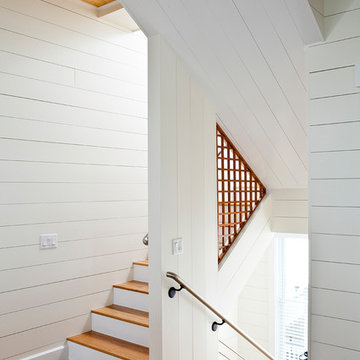
joshuacurryphotography
Diseño de escalera en U costera grande con escalones de madera, contrahuellas de madera y barandilla de metal
Diseño de escalera en U costera grande con escalones de madera, contrahuellas de madera y barandilla de metal
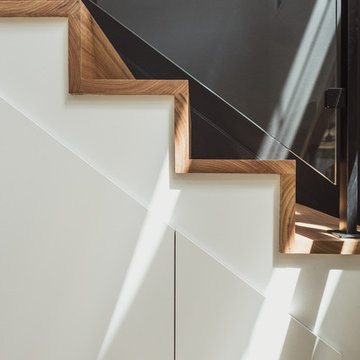
Blackbutt timber treads and matching handrail. Black framing to glazing. Hidden study nook concealed under staircase.
Diseño de escalera en L costera de tamaño medio con escalones de madera, contrahuellas de madera y barandilla de varios materiales
Diseño de escalera en L costera de tamaño medio con escalones de madera, contrahuellas de madera y barandilla de varios materiales
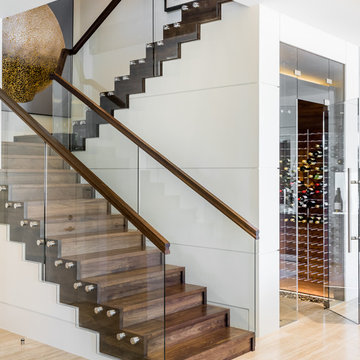
Ejemplo de escalera en U marinera con escalones de madera, contrahuellas de madera y barandilla de vidrio
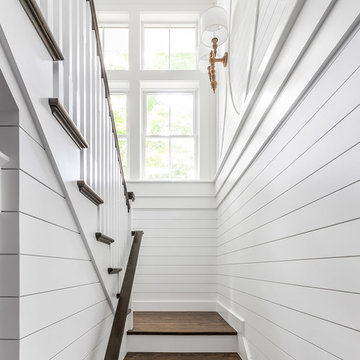
Gorgeous detailing from a custom back staircase, which was once a simple hope on a wishlist.
•
Whole Home Renovation + Addition, 1879 Built Home
Wellesley, MA
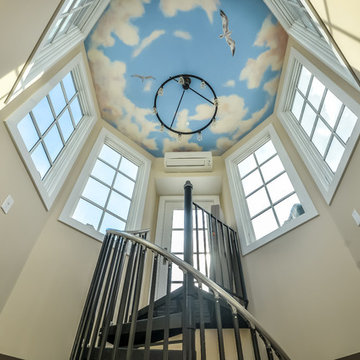
Imagen de escalera de caracol costera grande con escalones de madera y contrahuellas de madera
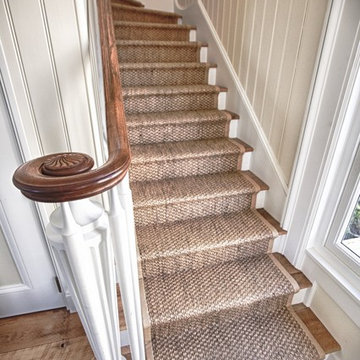
Wooden Classicism
Nesbitt House – Seaside, Florida
Architect: Robert A. M. Stern
Builder: O.B. Laurent Construction
E. F. San Juan produced all of the interior and exterior millwork for this elegantly designed residence in the influential New Urban town of Seaside, Florida.
Challenges:
The beachfront residence required adherence to the area’s strict building code requirements, creating a unique profile for the compact layout of each room. Each room was also designed with all-wood walls and ceilings, which meant there was a lot of custom millwork!
Solution:
Unlike many homes where the same molding and paneling profiles are repeated throughout each room, this home featured a unique profile for each space. The effort was laborious—our team at E. F. San Juan created tools for each of these specific jobs. “The project required over four hundred man-hours of knife-grinding just to produce the tools,” says Edward San Juan. “Organization and scheduling were critical in this project because so many parts were required to complete each room.”
The long hours and hard work allowed us to take the compacted plan and create the feel of an open, airy American beach house with the influence of 1930s Swedish classicism. The ceiling and walls in each room are paneled, giving them an elongated look to open up the space. The enticing, simplified wooden classicism style seamlessly complements the sweeping vistas and surrounding natural beauty along the Gulf of Mexico.
---
Photography by Steven Mangum – STM Photography
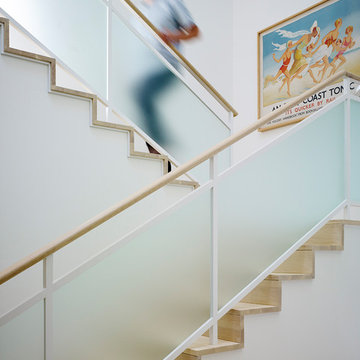
Creating spaces that make connections between the indoors and out, while making the most of the panoramic lake views and lush landscape that surround were two key goals of this seasonal home’s design. Central entrance into the residence brings you to an open dining and lounge space, with natural light flooding in through rooftop skylights. Soaring ceilings and subdued color palettes give the adjacent kitchen and living room an airy and expansive feeling, while the large, sliding glass doors and picture windows bring the warmth of the outdoors in. The family room, located in one of the two zinc-clad connector spaces, offers a more intimate lounge area and leads into the master suite wing, complete with vaulted ceilings and sleek lines. Three additional guest suites can be found in the opposite wing of the home, providing ideally separate living spaces for a multi-generational family.
Photographer: Steve Hall © Hedrich Blessing
Architect: Booth Hansen
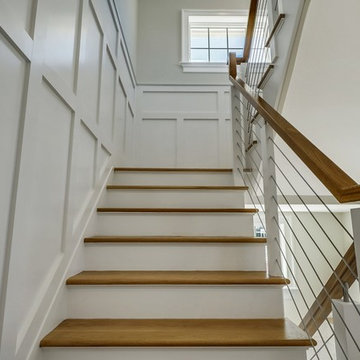
Diseño de escalera en L marinera con escalones de madera, contrahuellas de madera y barandilla de cable
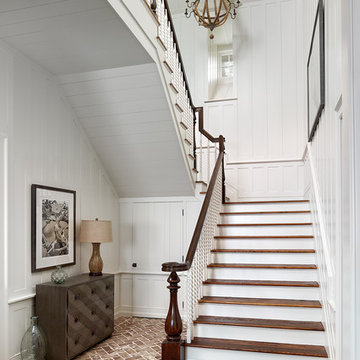
Imagen de escalera en U marinera con escalones de madera, contrahuellas de madera y barandilla de madera
879 fotos de escaleras costeras con contrahuellas de madera
4
