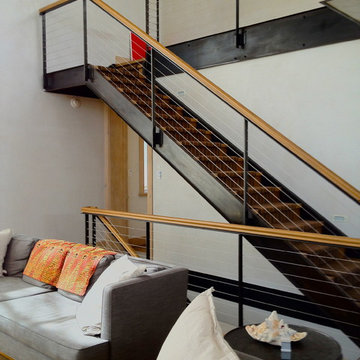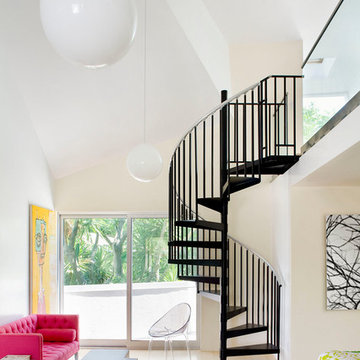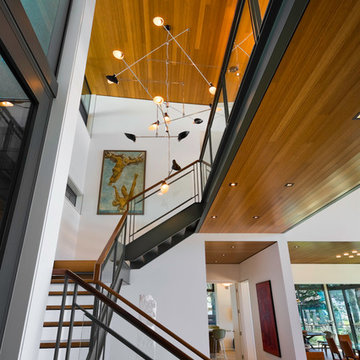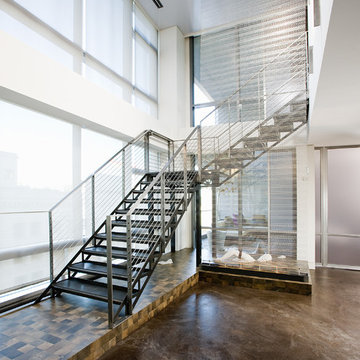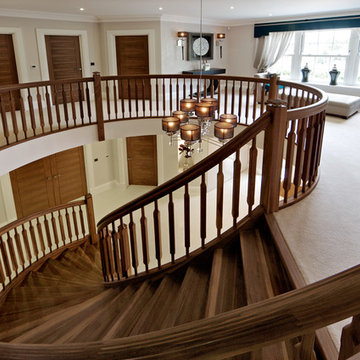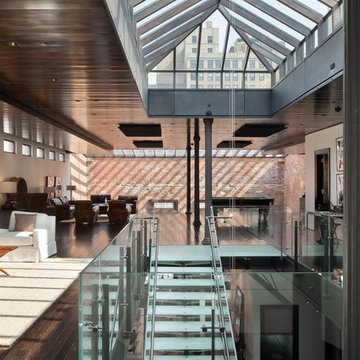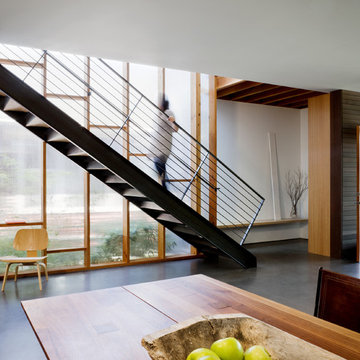70 fotos de escaleras contemporáneas
Ordenar por:Popular hoy
1 - 20 de 70 fotos

the stair was moved from the front of the loft to the living room to make room for a new nursery upstairs. the stair has oak treads with glass and blackened steel rails. the top three treads of the stair cantilever over the wall. the wall separating the kitchen from the living room was removed creating an open kitchen. the apartment has beautiful exposed cast iron columns original to the buildings 19th century structure.
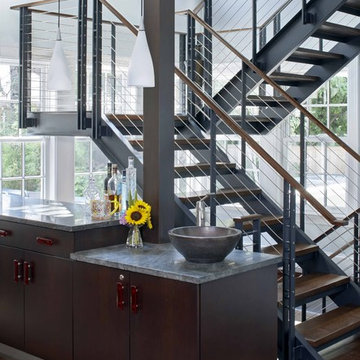
Diseño de escalera en U actual sin contrahuella con escalones de madera y barandilla de cable

This rustic modern home was purchased by an art collector that needed plenty of white wall space to hang his collection. The furnishings were kept neutral to allow the art to pop and warm wood tones were selected to keep the house from becoming cold and sterile. Published in Modern In Denver | The Art of Living.
Daniel O'Connor Photography
Encuentra al profesional adecuado para tu proyecto

Having been neglected for nearly 50 years, this home was rescued by new owners who sought to restore the home to its original grandeur. Prominently located on the rocky shoreline, its presence welcomes all who enter into Marblehead from the Boston area. The exterior respects tradition; the interior combines tradition with a sparse respect for proportion, scale and unadorned beauty of space and light.
This project was featured in Design New England Magazine.
http://bit.ly/SVResurrection
Photo Credit: Eric Roth
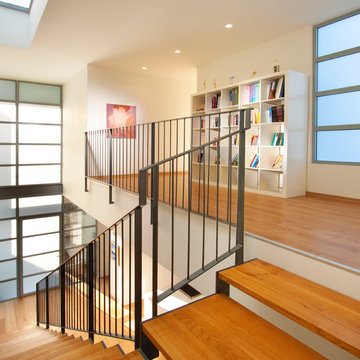
Project for austec Shamir building. architects :studio arcasa
Imagen de escalera contemporánea sin contrahuella con escalones de madera y barandilla de metal
Imagen de escalera contemporánea sin contrahuella con escalones de madera y barandilla de metal
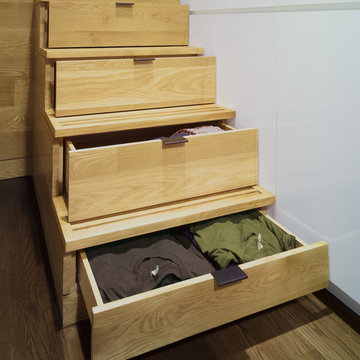
Diseño de escalera contemporánea con escalones de madera y contrahuellas de madera
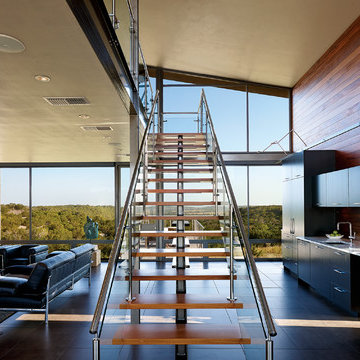
Photographer: Dror Baldinger
http://www.houzz.com/pro/drorbaldinger/dror-baldinger-aia-architectural-photography
Designer: Jim Gewinner
http://energyarch.com/
April/May 2015
A Glass House in the Hill Country
http://urbanhomemagazine.com/feature/1349
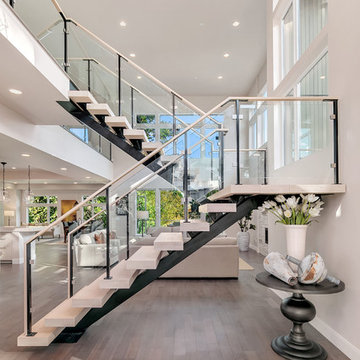
Diseño de escalera en U actual sin contrahuella con escalones de madera y barandilla de vidrio
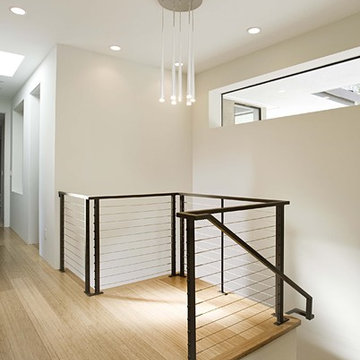
Ejemplo de escalera contemporánea con escalones de madera y barandilla de cable
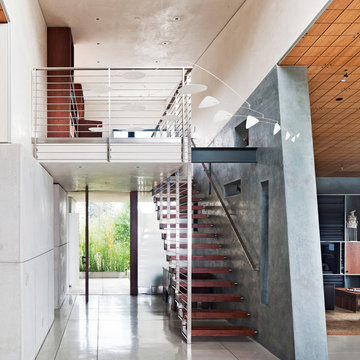
Photo Credit: David Stark Wilson
Diseño de escalera recta actual sin contrahuella con escalones de madera
Diseño de escalera recta actual sin contrahuella con escalones de madera
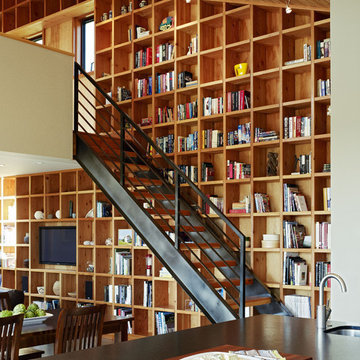
The house and its guest house are a composition of iconic shed volumes sited between Highway 1 to the East and the end of a cul-de-sac to the West. The Eastern façade lends a sense of privacy and protection from the highway, with a smaller entrance, high windows, and thickened wall. The exposed framing of the thickened wall creates a floor to ceiling feature for books in the living room. The Western façade, with large glass barn doors and generous windows, opens the house to the garden, The Sea Ranch, and the ocean beyond. Connecting the two façades, an enclosed central porch serves as a dual entrance and favorite gathering space. With its pizza oven and easy indoor/outdoor connections, the porch becomes an outdoor kitchen, an extension of the main living space, and the heart of the house.
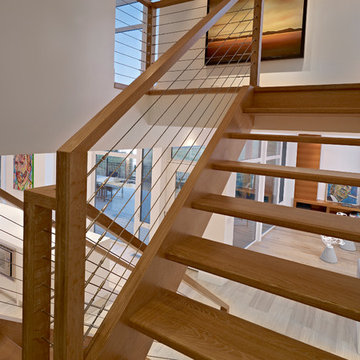
© Merle Prosofsky http://www.prosofsky.com/
Modelo de escalera contemporánea sin contrahuella con barandilla de cable
Modelo de escalera contemporánea sin contrahuella con barandilla de cable
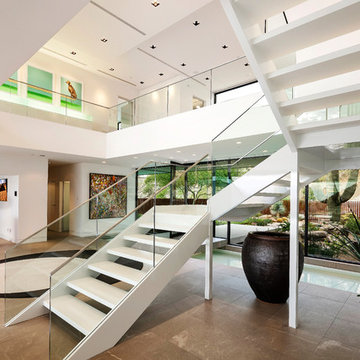
©Thompsonphotographic.com 2019
Foto de escalera en U actual sin contrahuella con barandilla de vidrio
Foto de escalera en U actual sin contrahuella con barandilla de vidrio
70 fotos de escaleras contemporáneas
1
