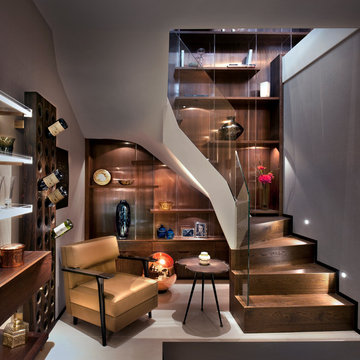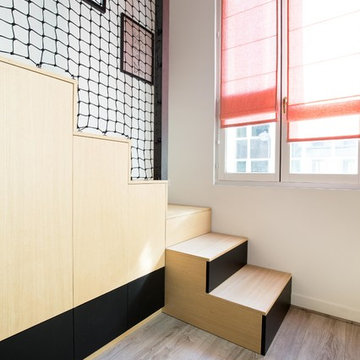2.923 fotos de escaleras contemporáneas pequeñas
Filtrar por
Presupuesto
Ordenar por:Popular hoy
41 - 60 de 2923 fotos
Artículo 1 de 3
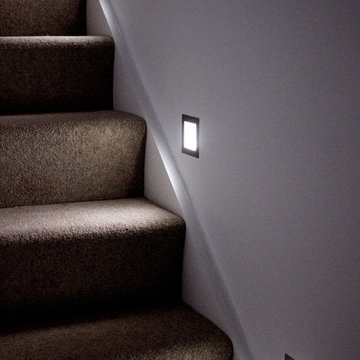
OPS initially identified the potential to develop in the garden of an existing 1930s house (which OPS subsequently refurbished and remodelled). A scoping study was undertaken to consider the financial viability of various schemes, determining the build costs and end values in addition to demand for such accommodation in the area.
OPS worked closely with the appointed architect throughout, and planning permission was granted for a pair of semi-detached houses. The existing pattern of semi-detached properties is thus continued, albeit following the curvature of the road. The design draws on features from neighbouring properties covering range of eras, from Victorian/Edwardian villas to 1930s semi-detached houses. The materials used have been carefully considered and include square Bath stone bay windows. The properties are timber framed above piled foundations and are highly energy efficient, exceeding current building regulations. In addition to insulation within the timber frame, an additional insulation board is fixed to the external face which in turn receives the self-coloured render coat.
OPS maintained a prominent role within the project team during the build. OPS were solely responsible for the design and specification of the kitchens which feature handleless doors/drawers and Corian worksurfaces, and provided continued input into the landscape design, bathrooms and specification of floor coverings.

Imagen de escalera en L contemporánea pequeña con escalones de madera, contrahuellas de madera y barandilla de madera
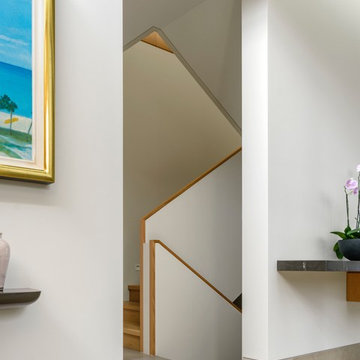
Porebski Architects, Castlecrag House 2.
The staircase is concealed in an alcove containing the vertical circulation including the lift. The balustrade is painted plywood with stained spotted gum handrail.
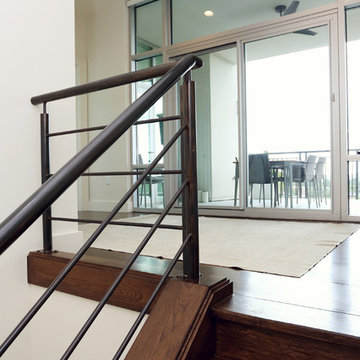
Cat Wilborne Photography
Ejemplo de escalera en U contemporánea pequeña con escalones de madera y contrahuellas de madera
Ejemplo de escalera en U contemporánea pequeña con escalones de madera y contrahuellas de madera
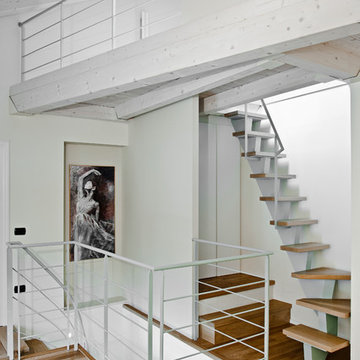
www.archetipocreativo.it
Ejemplo de escalera en L actual pequeña sin contrahuella con escalones de madera
Ejemplo de escalera en L actual pequeña sin contrahuella con escalones de madera
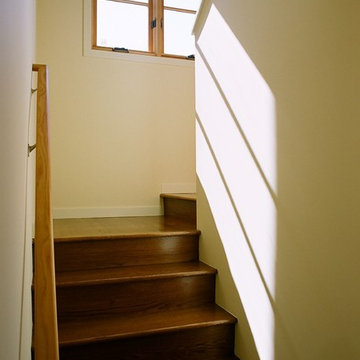
New 2-story, 1,250 sf. house attached to existing 1-story house on corner lot.
Small footprint lives large with open spaces and back courtyard. Highly durable materials include radiant slab, stucco siding and concrete roof tiles.
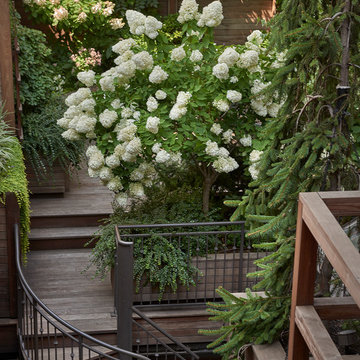
A lush garden in the city provides privacy while the plants provide excitement.
Foto de escalera de caracol actual pequeña con escalones de madera y barandilla de metal
Foto de escalera de caracol actual pequeña con escalones de madera y barandilla de metal
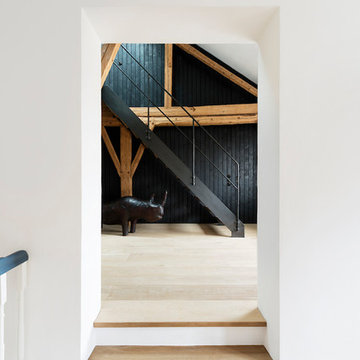
Ein Durchbruch in der starken Aussenwand schafft den Übergang in die Scheune - Der neue Kubus aus gekohltem Holz (Show-Sugi-Ban) und die Stahltreppe bilden einen gestalterischen Kontrast zu dem alten Bauernhaus.
Foto: Sorin Morar
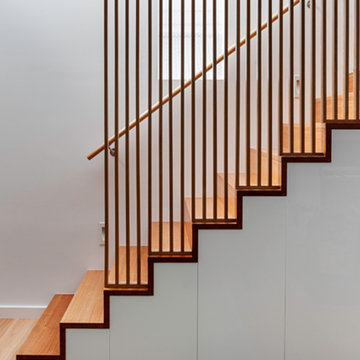
The extension to this 1890’s single-fronted, weatherboard cottage in Hawthorne, Melbourne is an exercise in clever, compact planning that seamlessly weaves together traditional and contemporary architecture.
The extension preserves the scale, materiality and character of the traditional Victorian frontage whilst introducing an elegant two-storey extension to the rear.
A delicate screen of vertical timbers tempers light, view and privacy to create the characteristic ‘veil’ that encloses the upper level bedroom suite.
The rhythmic timber screen becomes a unifying design element that extends into the interior in the form of a staircase balustrade. The balustrade screen visually animates an otherwise muted interior sensitively set within the historic shell.
Light wells distributed across the roof plan sun-wash walls and flood the open planned interior with natural light. Double height spaces, established above the staircase and dining room table, create volumetric interest. Improved visual connections to the back garden evoke a sense of spatial generosity that far exceeds the modest dimensions of the home’s interior footprint.
Jonathan Ng, Itsuka Studio

Diseño de escalera recta actual pequeña sin contrahuella con escalones de madera, barandilla de metal y madera
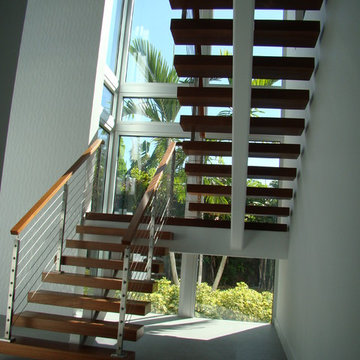
Foto de escalera suspendida actual pequeña con escalones de madera, contrahuellas de metal y barandilla de cable
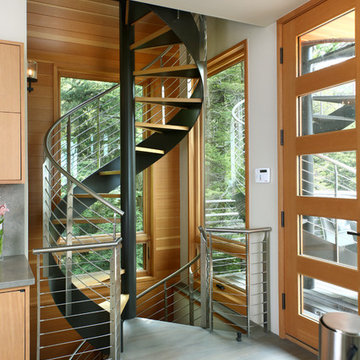
High atop a wooded dune, a quarter-mile-long steel boardwalk connects a lavish garage/loft to a 6,500-square-foot modern home with three distinct living spaces. The stunning copper-and-stone exterior complements the multiple balconies, Ipe decking and outdoor entertaining areas, which feature an elaborate grill and large swim spa. In the main structure, which uses radiant floor heat, the enchanting wine grotto has a large, climate-controlled wine cellar. There is also a sauna, elevator, and private master balcony with an outdoor fireplace.
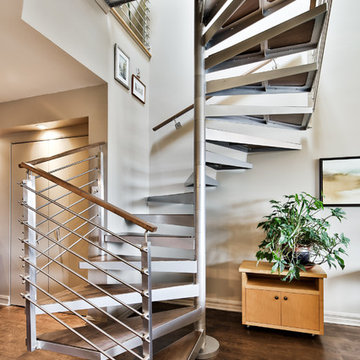
Nicolas Shaprio
Foto de escalera de caracol actual pequeña sin contrahuella con escalones de madera
Foto de escalera de caracol actual pequeña sin contrahuella con escalones de madera
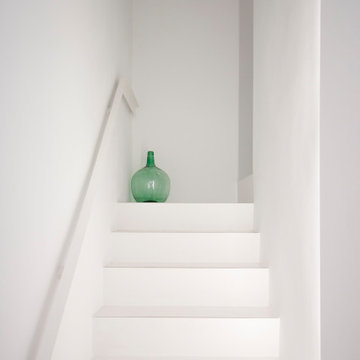
Las escaleras originales, de cerámica y madera lacada se encontraban en tan mal estado que se tuvieron que hacer nuevamente: una oportunidad para introducir piezas cerámicas con canto a bisel y juntas mínimas. Junto a esto, una barandillas realizada con un perfil en L recorre escalera y descansillo en un paseo donde el protagonista es el color blanco.
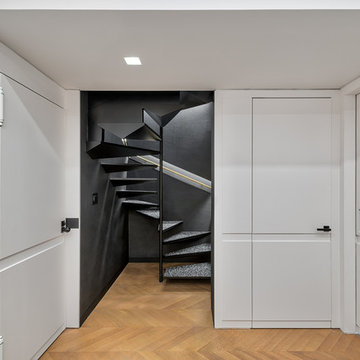
Rafael Leao Lighting Design
Jeffrey Kilmer Photography
Imagen de escalera de caracol contemporánea pequeña sin contrahuella con barandilla de metal
Imagen de escalera de caracol contemporánea pequeña sin contrahuella con barandilla de metal
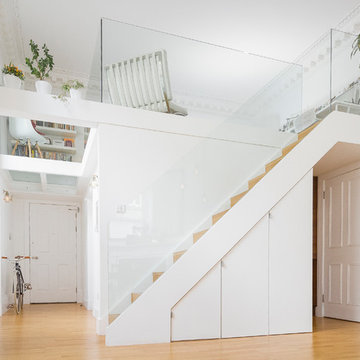
Description: A view of the stair, concealed storage and mezzanine space.
Photos: Chris McCluskie (www.100iso.co.uk)
Imagen de escalera recta actual pequeña con escalones de madera y contrahuellas de madera
Imagen de escalera recta actual pequeña con escalones de madera y contrahuellas de madera
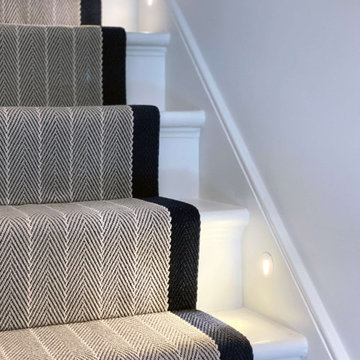
Before and After of the bespoke bookcase alongside the stairs on the top floor of our townhouse renovation in Chelsea, London. We painted the staircase black and added a skylight to fill the area with light. We also removed the kitchenette on the landing that had been used by guests staying in the spare bedroom. In London you have to use every spare bit of space! Hopefully this will give you some ideas for your home.
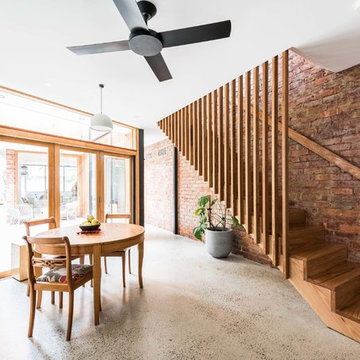
Jessie May Photography
Modelo de escalera recta actual pequeña con escalones de madera, contrahuellas de madera y barandilla de madera
Modelo de escalera recta actual pequeña con escalones de madera, contrahuellas de madera y barandilla de madera
2.923 fotos de escaleras contemporáneas pequeñas
3
