1.986 fotos de escaleras contemporáneas con contrahuellas enmoquetadas
Filtrar por
Presupuesto
Ordenar por:Popular hoy
161 - 180 de 1986 fotos
Artículo 1 de 3
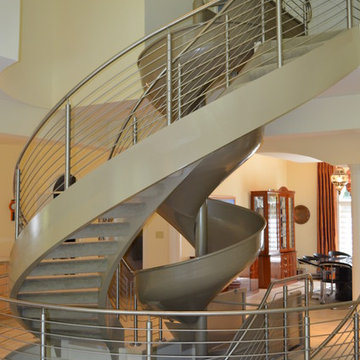
John Lehman, AIA
Foto de escalera de caracol contemporánea grande con escalones enmoquetados y contrahuellas enmoquetadas
Foto de escalera de caracol contemporánea grande con escalones enmoquetados y contrahuellas enmoquetadas
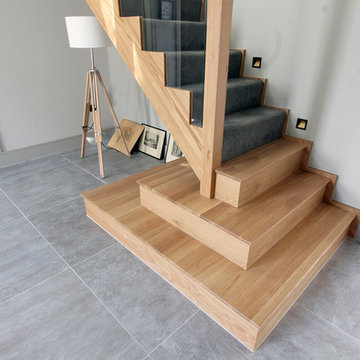
Imagen de escalera en L contemporánea con escalones enmoquetados, contrahuellas enmoquetadas y barandilla de madera
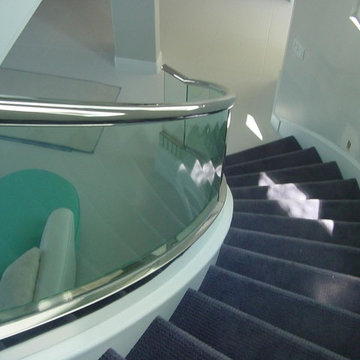
Foto de escalera curva contemporánea de tamaño medio con escalones enmoquetados, contrahuellas enmoquetadas y barandilla de vidrio
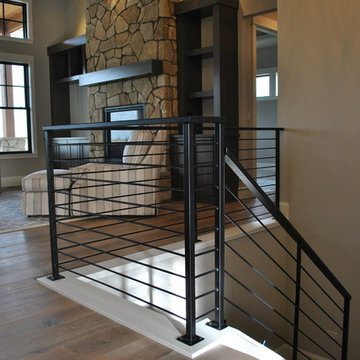
KatiLyn VanNosdall
Ejemplo de escalera en L contemporánea grande con escalones enmoquetados y contrahuellas enmoquetadas
Ejemplo de escalera en L contemporánea grande con escalones enmoquetados y contrahuellas enmoquetadas
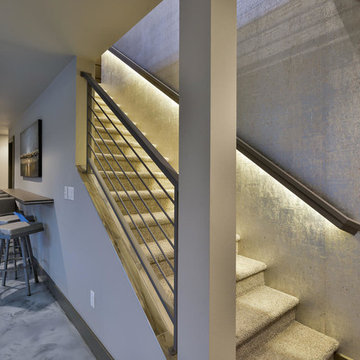
Foto de escalera recta actual de tamaño medio con escalones enmoquetados, contrahuellas enmoquetadas y barandilla de metal
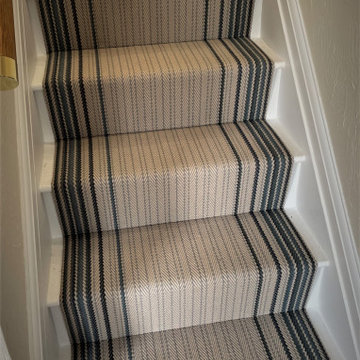
ROGER OATES
- Hayward Prussian
- Flatweave
- Fitted in Great Amwell
Image 2/2
Ejemplo de escalera recta contemporánea de tamaño medio con escalones enmoquetados, contrahuellas enmoquetadas y barandilla de madera
Ejemplo de escalera recta contemporánea de tamaño medio con escalones enmoquetados, contrahuellas enmoquetadas y barandilla de madera
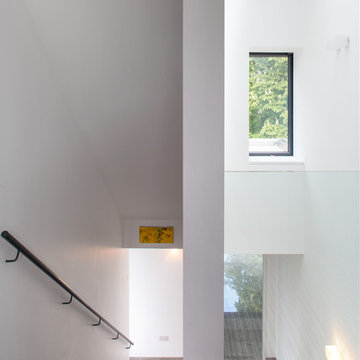
Stairs looking into triple height void
Paul Tierney Photography
Foto de escalera recta contemporánea grande con escalones enmoquetados, contrahuellas enmoquetadas y barandilla de metal
Foto de escalera recta contemporánea grande con escalones enmoquetados, contrahuellas enmoquetadas y barandilla de metal
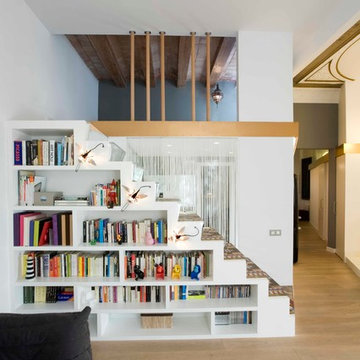
NURIA VILA http://www.nuriavila.com/
Imagen de escalera recta contemporánea pequeña con escalones enmoquetados y contrahuellas enmoquetadas
Imagen de escalera recta contemporánea pequeña con escalones enmoquetados y contrahuellas enmoquetadas
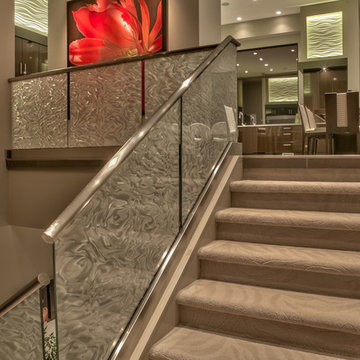
Home Built by Arjay Builders Inc.
Photo by Amoura Productions
Ejemplo de escalera en U actual grande con escalones enmoquetados, contrahuellas enmoquetadas y barandilla de vidrio
Ejemplo de escalera en U actual grande con escalones enmoquetados, contrahuellas enmoquetadas y barandilla de vidrio
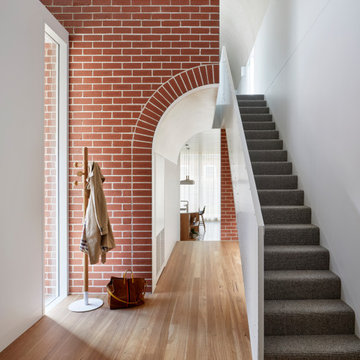
Photo by Tatjana Plitt.
Foto de escalera recta actual grande con escalones enmoquetados, contrahuellas enmoquetadas y barandilla de madera
Foto de escalera recta actual grande con escalones enmoquetados, contrahuellas enmoquetadas y barandilla de madera
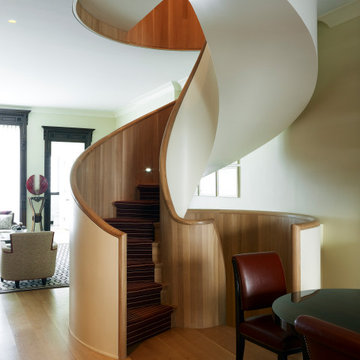
One of the critical elements of this staircase was the thinness of its walls - no thicker than the handrail itself. Another was incorporating the lighting.
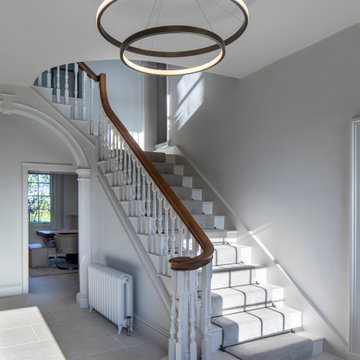
This is a very large Country Manor House that Llama Architects & Janey Butler Interiors were asked to completely redesign internally, extend the existing ground floor, install a comprehensive M&E package that included, new boilers, underfloor heating, AC, alarm, cctv and fully integrated Crestron AV System which allows a central control for the complex M&E and security systems.
This Phase of this project involved renovating the front part of this large Manor House, which these photographs reflect included the fabulous original front door, entrance hallway, refurbishment of the original staircase, and create a beautiful elegant first floor landing area.
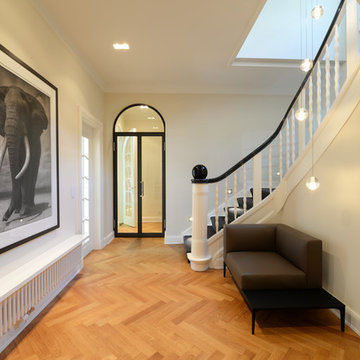
Modelo de escalera curva actual grande con escalones enmoquetados y contrahuellas enmoquetadas
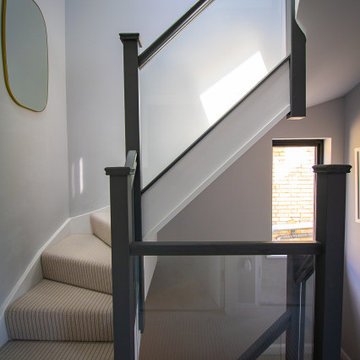
Another service we offer is our colour consultation, this involves visiting you in your home to discuss your design preferences so that we can assist you in selecting beautiful paint colours and/or wallpaper that will tie all your existing furnishings together. This is an affordable way of making each room look fabulous while keeping your current furniture and fixtures. Often our clients chose to use our full interior design service for rooms they feel need a full revamp, and opt for our colour consultation service for the remaining rooms so the entire home has that all-important cohesive finished look and feel.
We have created a cosy, cohesive, joyful family home here, with the builders building a fantastic new kitchen diner and a loft conversion, plus some remodelling in the original part of the home. The kitchen is a wonderfully light open space featuring a modern shaker kitchen in pale grey and dark blue, with marble worktops. The lounge is a great place to snuggle up in, with dark aubergine walls, big squishy sofa and 1.5 size armchair. There is also a large through space that joins these two spaces that has been transformed into a study space with a beautiful bespoke desk and built-in storage where the children can play, practise their musical instruments and do homework with mum and dad. The bedrooms and bathrooms all flow beautifully from one to the other, all connected by hall, stairs and landing that have a contemporary feel.
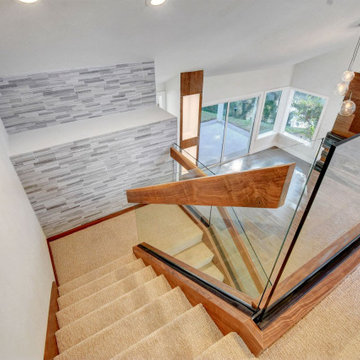
Walnut trims and clear glass rail
Diseño de escalera en U contemporánea con escalones enmoquetados, contrahuellas enmoquetadas, barandilla de vidrio y ladrillo
Diseño de escalera en U contemporánea con escalones enmoquetados, contrahuellas enmoquetadas, barandilla de vidrio y ladrillo
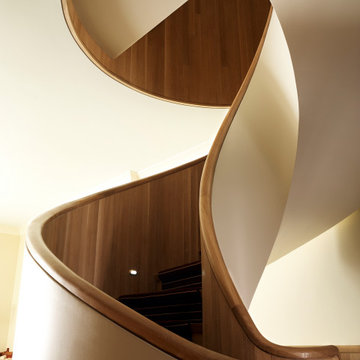
One of the critical elements of this staircase was the thinness of its walls - no thicker than the handrail itself. Another was incorporating the lighting.
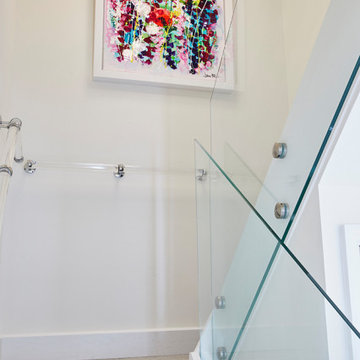
Imagen de escalera en L actual de tamaño medio con escalones enmoquetados, contrahuellas enmoquetadas y barandilla de vidrio
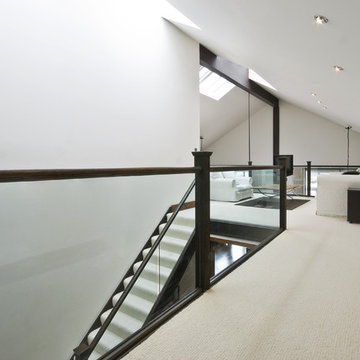
Custom glass railings and handrails are sleek, modern and very easy to maintain. We offer a wide variety of styles and an extensive selection of architectural systems and hardware allow us to construct beautiful and code compliant railings. Finally, all our glass handrails can be complemented with the inclusion of stainless steel or wood, allowing them to compliment your design aesthetic.
Arrow Glass and Mirror’s Residential Team will design, build and install a beautiful framed or frameless glass handrail and railing system for your home or office. We have the experience and training to ensure that your new glass railing system will be built and installed according to applicable building codes and safety standards. Whether you have detailed architectural plans or just an idea of your preferred design, our team can help you turn your dream into a reality!
For more information on ordering glass handrails and railing, please contact Arrow Glass and Mirror's Residential Team today at 512-339-4888 or email sales@glassgang.com.
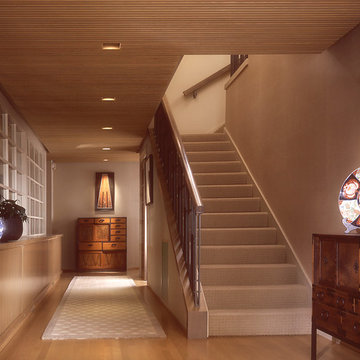
Inside the entry, the serene spirit of the renovation is introduced.
Northlight Photography
Ejemplo de escalera en L actual con escalones enmoquetados, contrahuellas enmoquetadas y barandilla de metal
Ejemplo de escalera en L actual con escalones enmoquetados, contrahuellas enmoquetadas y barandilla de metal
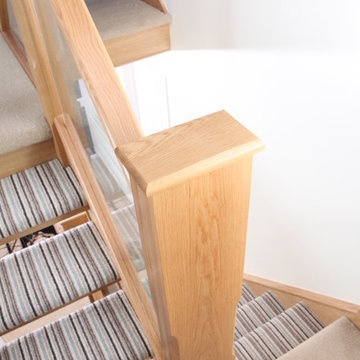
A renovated open tread staircase with striped carpet and oak down stands in a farmhouse setting.
Call 01744 634442 to arrange a free, no obligation design consultation.
Nationwide UK Service
1.986 fotos de escaleras contemporáneas con contrahuellas enmoquetadas
9