1.359 fotos de escaleras con todos los tratamientos de pared
Filtrar por
Presupuesto
Ordenar por:Popular hoy
21 - 40 de 1359 fotos
Artículo 1 de 3
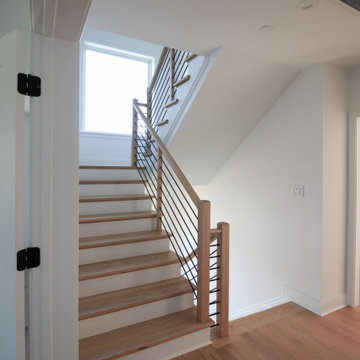
This contemporary staircase, with light color wood treads & railing, white risers, and black-round metal balusters, blends seamlessly with the subtle sophistication of the fireplace in the main living area, and with the adjacent rooms in this stylish open concept 3 story home. CSC 1976-2022 © Century Stair Company ® All rights reserved.
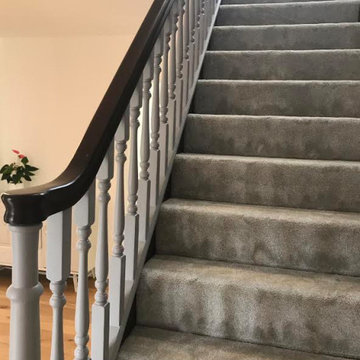
Wanting to retain the character look of this old staircase
on the south coast we brought it back to life with a mix
of grey paint and varnishes enriching the wood.
Finishing the unusually wide stairs with a luxurious silver
carpet.
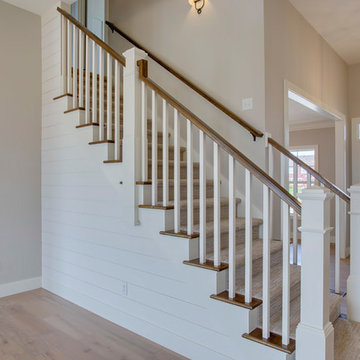
The centerpiece of the living area in this new Cherrydale home by Nelson Builders is a shiplap clad staircase, serving as the focal point of the room.
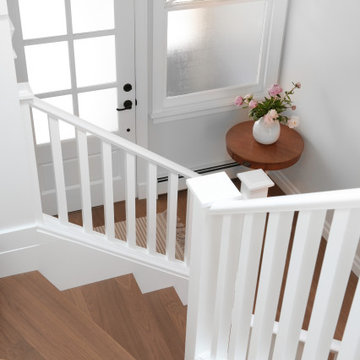
Updated entry and staircase in this traditional heritage home. New flooring throughout, re-painted staircase, wall paneling, and light sconces. Adding detailed elements to bring back character into this home.
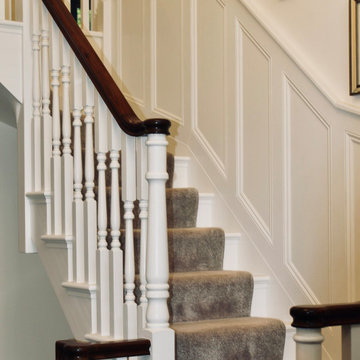
Foto de escalera en U tradicional de tamaño medio con escalones enmoquetados, contrahuellas enmoquetadas, barandilla de varios materiales y panelado
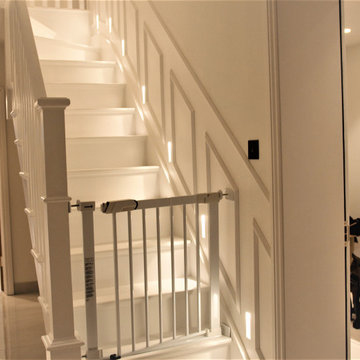
Modern staircase with flush LED lights
Diseño de escalera actual con escalones de madera pintada, barandilla de madera y panelado
Diseño de escalera actual con escalones de madera pintada, barandilla de madera y panelado
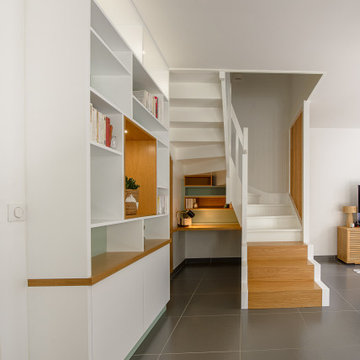
transformation d'un escalier classique en bois et aménagement de l'espace sous escalier en bureau contemporain. Création d'une bibliothèques et de nouvelles marches en bas de l'escalier, garde-corps en lames bois verticales en chêne
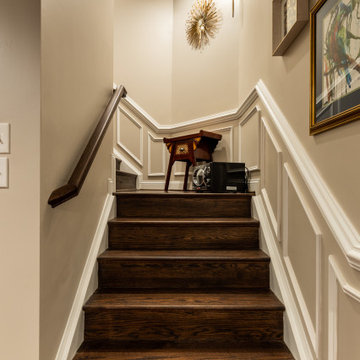
This older couple residing in a golf course community wanted to expand their living space and finish up their unfinished basement for entertainment purposes and more.
Their wish list included: exercise room, full scale movie theater, fireplace area, guest bedroom, full size master bath suite style, full bar area, entertainment and pool table area, and tray ceiling.
After major concrete breaking and running ground plumbing, we used a dead corner of basement near staircase to tuck in bar area.
A dual entrance bathroom from guest bedroom and main entertainment area was placed on far wall to create a large uninterrupted main floor area. A custom barn door for closet gives extra floor space to guest bedroom.
New movie theater room with multi-level seating, sound panel walls, two rows of recliner seating, 120-inch screen, state of art A/V system, custom pattern carpeting, surround sound & in-speakers, custom molding and trim with fluted columns, custom mahogany theater doors.
The bar area includes copper panel ceiling and rope lighting inside tray area, wrapped around cherry cabinets and dark granite top, plenty of stools and decorated with glass backsplash and listed glass cabinets.
The main seating area includes a linear fireplace, covered with floor to ceiling ledger stone and an embedded television above it.
The new exercise room with two French doors, full mirror walls, a couple storage closets, and rubber floors provide a fully equipped home gym.
The unused space under staircase now includes a hidden bookcase for storage and A/V equipment.
New bathroom includes fully equipped body sprays, large corner shower, double vanities, and lots of other amenities.
Carefully selected trim work, crown molding, tray ceiling, wainscoting, wide plank engineered flooring, matching stairs, and railing, makes this basement remodel the jewel of this community.
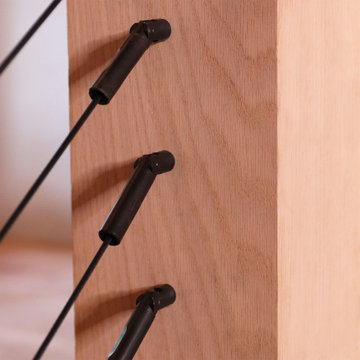
Wood posts featuring Keuka Studios Black Cable railing system on the interior staircase.
www.Keuka-Studios.com
Foto de escalera en L rural grande sin contrahuella con escalones de madera, barandilla de cable y madera
Foto de escalera en L rural grande sin contrahuella con escalones de madera, barandilla de cable y madera
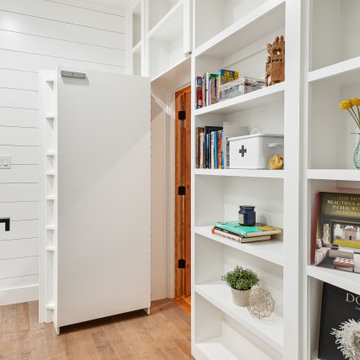
Pull the secret book, and a hidden door opens wide!
Imagen de escalera en U clásica renovada de tamaño medio con escalones de madera, contrahuellas de madera pintada, barandilla de metal y machihembrado
Imagen de escalera en U clásica renovada de tamaño medio con escalones de madera, contrahuellas de madera pintada, barandilla de metal y machihembrado
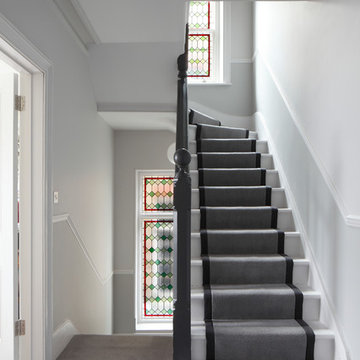
Bedwardine Road is our epic renovation and extension of a vast Victorian villa in Crystal Palace, south-east London.
Traditional architectural details such as flat brick arches and a denticulated brickwork entablature on the rear elevation counterbalance a kitchen that feels like a New York loft, complete with a polished concrete floor, underfloor heating and floor to ceiling Crittall windows.
Interiors details include as a hidden “jib” door that provides access to a dressing room and theatre lights in the master bathroom.
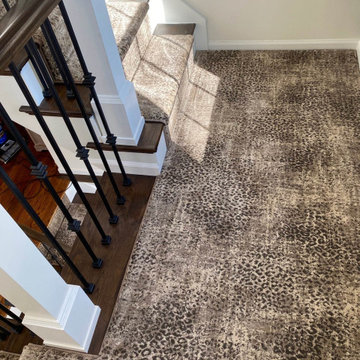
King Cheetah in Dune by Stanton Corporation installed as a stair runner in Clarkston, MI.
Modelo de escalera en U clásica renovada de tamaño medio con escalones de madera, contrahuellas enmoquetadas, barandilla de metal y madera
Modelo de escalera en U clásica renovada de tamaño medio con escalones de madera, contrahuellas enmoquetadas, barandilla de metal y madera
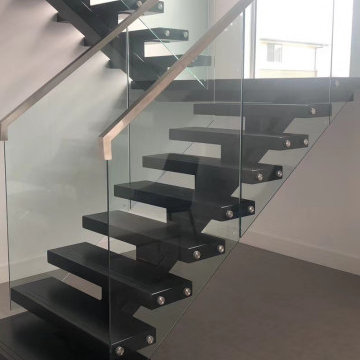
U Shape Stair Project in Melbourne Australia
17 risers,
Thailand rubberwood black finish,
12mm clear tempered glass railing and top capping handrail
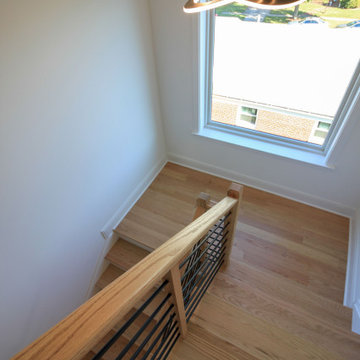
This contemporary staircase, with light color wood treads & railing, white risers, and black-round metal balusters, blends seamlessly with the subtle sophistication of the fireplace in the main living area, and with the adjacent rooms in this stylish open concept 3 story home. CSC 1976-2022 © Century Stair Company ® All rights reserved.
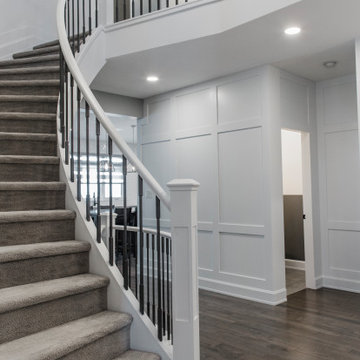
Ejemplo de escalera curva clásica renovada de tamaño medio con escalones enmoquetados, contrahuellas enmoquetadas, barandilla de metal y panelado

Wide angle shot detailing the stair connection to the different attic levels. The landing on the left is the entry to the secret man cave and storage, the upper stairs lead to the playroom and guest suite.
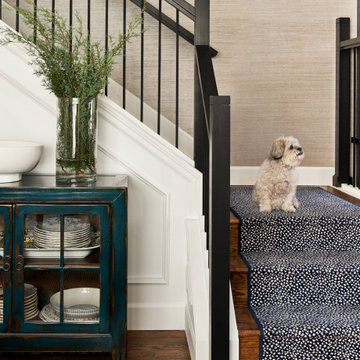
Stairwell Refresh
Diseño de escalera en L tradicional renovada de tamaño medio con escalones de madera, contrahuellas de madera, barandilla de varios materiales y papel pintado
Diseño de escalera en L tradicional renovada de tamaño medio con escalones de madera, contrahuellas de madera, barandilla de varios materiales y papel pintado
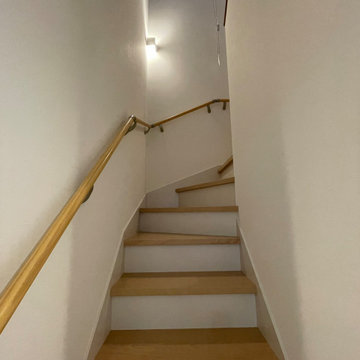
Ejemplo de escalera en U nórdica de tamaño medio con escalones de madera, contrahuellas de madera, barandilla de madera y papel pintado
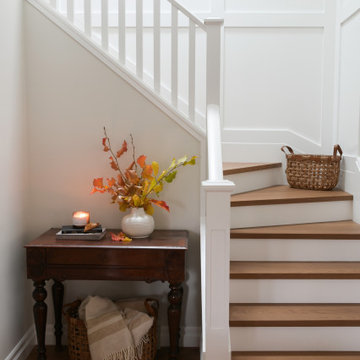
Ejemplo de escalera en U clásica renovada de tamaño medio con escalones de madera, contrahuellas de madera pintada, barandilla de madera y panelado
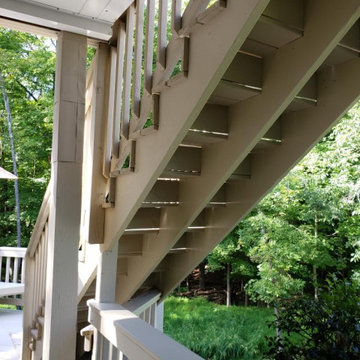
This exterior deck renovation and reconstruction project included structural analysis and design services to install new stairs and landings as part of a new two-tiered floor plan. A new platform and stair were designed to connect the upper and lower levels of this existing deck which then allowed for enhanced circulation.
The construction included structural framing modifications, new stair and landing construction, exterior renovation of the existing deck, new railings and painting.
Pisano Development Group provided preliminary analysis, design services and construction management services.
1.359 fotos de escaleras con todos los tratamientos de pared
2