10.816 fotos de escaleras con todos los materiales para barandillas
Filtrar por
Presupuesto
Ordenar por:Popular hoy
1 - 20 de 10.816 fotos
Artículo 1 de 3

Diseño de escalera en L tradicional renovada de tamaño medio con escalones de madera, contrahuellas de madera pintada y barandilla de madera

Corey Gaffer Photography
Modelo de escalera en L clásica renovada de tamaño medio con escalones de madera, contrahuellas de madera pintada y barandilla de varios materiales
Modelo de escalera en L clásica renovada de tamaño medio con escalones de madera, contrahuellas de madera pintada y barandilla de varios materiales

The staircase once housed a traditional railing with twisted iron pickets. During the renovation, the skirt board was painted in the new wall color, and railings replaced in gunmetal gray steel with a stained wood cap. The end result is an aesthetic more in keeping with the homeowner's collection of contemporary artwork mixed with antiques.

Eric Roth Photography
Diseño de escalera en U de estilo de casa de campo de tamaño medio con barandilla de madera, escalones de madera y contrahuellas de madera pintada
Diseño de escalera en U de estilo de casa de campo de tamaño medio con barandilla de madera, escalones de madera y contrahuellas de madera pintada
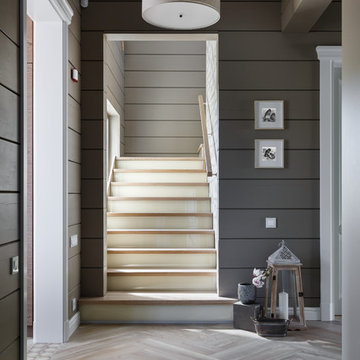
Дизайн Екатерина Шубина
Ольга Гусева
Марина Курочкина
фото-Иван Сорокин
Diseño de escalera en L contemporánea de tamaño medio con escalones de madera pintada, contrahuellas de vidrio y barandilla de madera
Diseño de escalera en L contemporánea de tamaño medio con escalones de madera pintada, contrahuellas de vidrio y barandilla de madera

Imagen de escalera en L clásica renovada grande con escalones enmoquetados, contrahuellas enmoquetadas y barandilla de madera
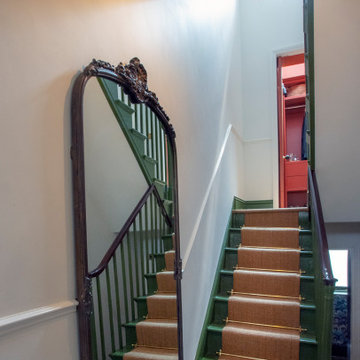
"Prepare to be enchanted as you step into the delightful hallway and ascend the stairs of this project. Seamlessly blending contemporary elements, the hallway and stairs serve as a harmonious bridge, allowing each room to shine in its own unique way. Retaining their original nature, the stairs boast a mahogany handrail, while the steps and spindles are painted in a warm, olive earthy green, adding a touch of modern sophistication. The sisal carpet brings warmth and nature indoors, while brass stair runners infuse the space with traditional elegance. As you gaze into the dressing room on the half landing, a pop of earthy red catches your eye, adding a vibrant splash of color to this enchanting space. Welcome to a hallway and staircase that effortlessly blend contemporary charm with timeless elegance, setting the stage for the beauty that lies beyond. #HallwayDesign #StaircaseElegance #ContemporaryCharm"
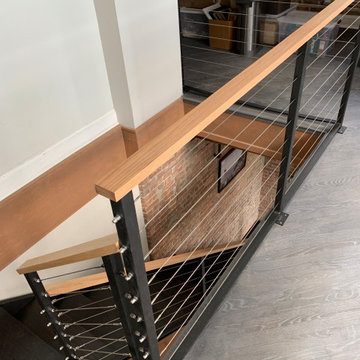
We transitioned an old style (read: dated) metal post and baluster railing into a more modern cable railing system topped with a solid oak handrail. It was no easy task as each solid metal baluster had to be cut off, ground down to the level of the rail, and then smoothed out to look seamless with all else. Then hundreds of holes had to be drilled through solid metal posts and about a thousand feet of cable railing had to be secured. To top it off, since this was an old system, there was no off-the-rack system that would work. We had to get creative to make it work. And we did! The end result is that it opened the space up and gave it the modern industrial look they were seeking.
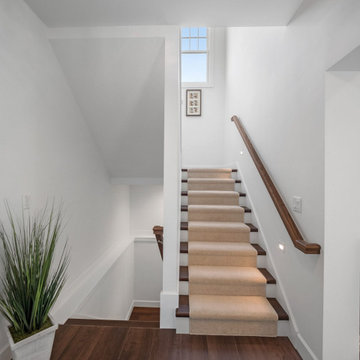
Shingle details and handsome stone accents give this traditional carriage house the look of days gone by while maintaining all of the convenience of today. The goal for this home was to maximize the views of the lake and this three-story home does just that. With multi-level porches and an abundance of windows facing the water. The exterior reflects character, timelessness, and architectural details to create a traditional waterfront home.
The exterior details include curved gable rooflines, crown molding, limestone accents, cedar shingles, arched limestone head garage doors, corbels, and an arched covered porch. Objectives of this home were open living and abundant natural light. This waterfront home provides space to accommodate entertaining, while still living comfortably for two. The interior of the home is distinguished as well as comfortable.
Graceful pillars at the covered entry lead into the lower foyer. The ground level features a bonus room, full bath, walk-in closet, and garage. Upon entering the main level, the south-facing wall is filled with numerous windows to provide the entire space with lake views and natural light. The hearth room with a coffered ceiling and covered terrace opens to the kitchen and dining area.
The best views were saved on the upper level for the master suite. Third-floor of this traditional carriage house is a sanctuary featuring an arched opening covered porch, two walk-in closets, and an en suite bathroom with a tub and shower.
Round Lake carriage house is located in Charlevoix, Michigan. Round lake is the best natural harbor on Lake Michigan. Surrounded by the City of Charlevoix, it is uniquely situated in an urban center, but with access to thousands of acres of the beautiful waters of northwest Michigan. The lake sits between Lake Michigan to the west and Lake Charlevoix to the east.
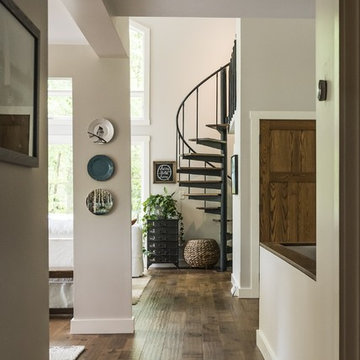
Ejemplo de escalera de caracol tradicional renovada de tamaño medio sin contrahuella con escalones de madera y barandilla de metal
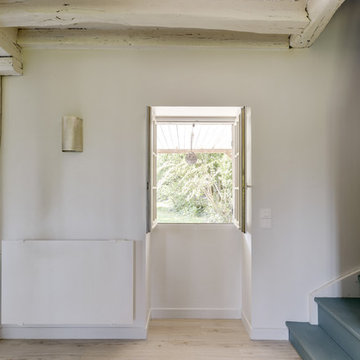
Frédéric Bali
Foto de escalera curva mediterránea de tamaño medio con escalones de madera pintada, contrahuellas de madera pintada y barandilla de madera
Foto de escalera curva mediterránea de tamaño medio con escalones de madera pintada, contrahuellas de madera pintada y barandilla de madera
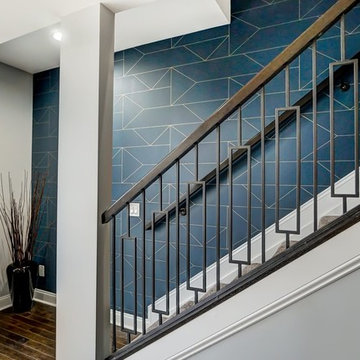
Foto de escalera recta clásica renovada de tamaño medio con escalones enmoquetados, contrahuellas enmoquetadas y barandilla de varios materiales
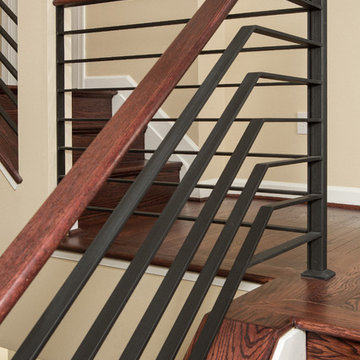
Hadley Photography
Diseño de escalera de caracol clásica renovada grande con escalones de madera, contrahuellas de madera y barandilla de metal
Diseño de escalera de caracol clásica renovada grande con escalones de madera, contrahuellas de madera y barandilla de metal
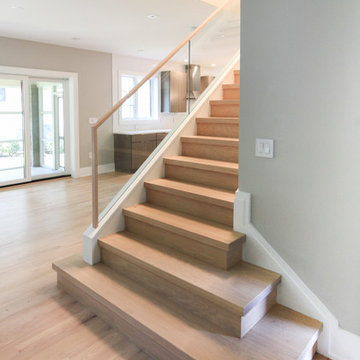
A glass balustrade was selected for the straight flight to allow light to flow freely into the living area and to create an uncluttered space (defined by the clean lines of the grooved top hand rail and wide bottom stringer). The invisible barrier works beautifully with the 2" squared-off oak treads, matching oak risers and strong-routed poplar stringers; it definitively improves the modern feel of the home. CSC 1976-2020 © Century Stair Company

Foto de escalera recta clásica de tamaño medio con escalones de madera, contrahuellas de madera pintada y barandilla de madera
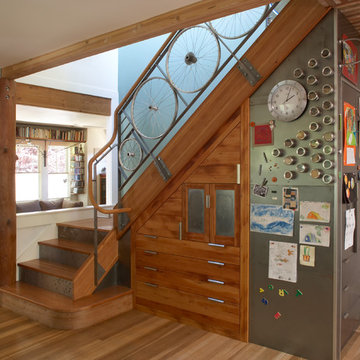
© Photography by M. Kibbey
Imagen de escalera en L bohemia de tamaño medio con escalones de madera, contrahuellas de madera y barandilla de metal
Imagen de escalera en L bohemia de tamaño medio con escalones de madera, contrahuellas de madera y barandilla de metal
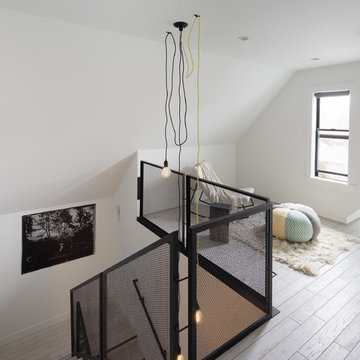
David Lauer
Diseño de escalera en U contemporánea de tamaño medio con escalones de madera, contrahuellas de madera y barandilla de metal
Diseño de escalera en U contemporánea de tamaño medio con escalones de madera, contrahuellas de madera y barandilla de metal
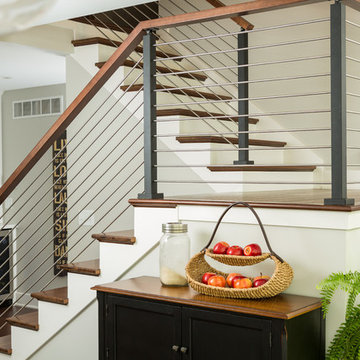
In the railing industry, there are many kinds of infill systems. Viewrail is thrilled to introduce a few new infill systems to the market. One of those new systems incorporates stainless steel rods. Like cable railing, rods run horizontally. Though they are thicker than cable, rods are also still able to provide a clean and clear view. Our rods are 3/8″, and give incredible strength to any system. In addition to strength, rods have a contemporary feel that pair well with modern designs.
This project uses our rods with a hard maple mission-style handrail to provide ample contrast and visual interest. Furthermore, we were able to design a custom starting post for the customer to keep the bottom rods from touching the tops of the treads. Finally, we provided the customer with split foot covers that could slide around the base of the posts. Here at Viewrail, we equipped and excited to help with customizations that help you achieve your dream design.
Our stainless steel rods will be available for purchase on the website soon. However, if you are interested in a stainless steel rod system, you may fill out this simple contact form to get an order started. We look forward to working with you!
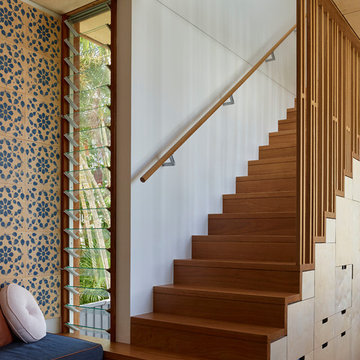
Scott Burrows
Diseño de escalera actual de tamaño medio con escalones de madera, contrahuellas de madera y barandilla de madera
Diseño de escalera actual de tamaño medio con escalones de madera, contrahuellas de madera y barandilla de madera
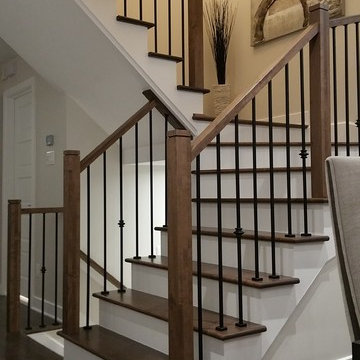
Staircase renovation by SCD Design & Construction. Turn your stairs into the perfect accent piece for your home. Take your lifestyle to new heights with SCD Design & Construction next time you renovate your home!
10.816 fotos de escaleras con todos los materiales para barandillas
1