1.743 fotos de escaleras con todos los materiales para barandillas y papel pintado
Filtrar por
Presupuesto
Ordenar por:Popular hoy
161 - 180 de 1743 fotos
Artículo 1 de 3
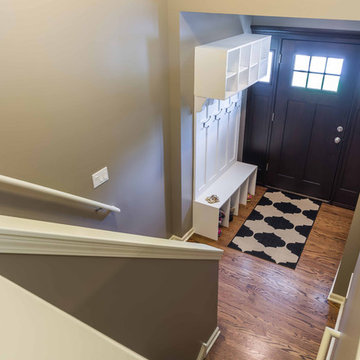
Modelo de escalera recta tradicional renovada de tamaño medio con escalones de madera, contrahuellas de madera, barandilla de varios materiales y papel pintado
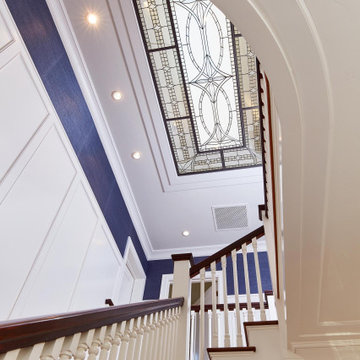
Natural light streams in through this custom stained-glass skylight. Blue grass cloth wallpaper offers a dramatic contrast to the white railing, walls and ceiling.
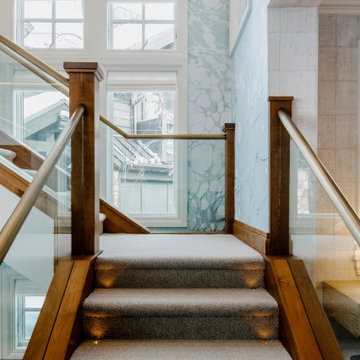
Diseño de escalera en L rústica de tamaño medio con barandilla de vidrio, papel pintado, escalones enmoquetados y contrahuellas enmoquetadas
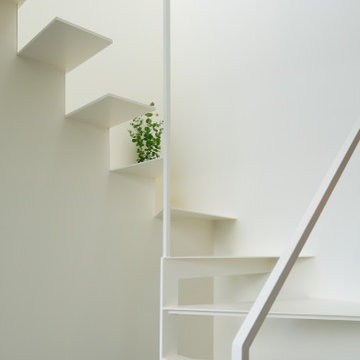
Foto de escalera suspendida actual sin contrahuella con escalones de metal, barandilla de metal y papel pintado
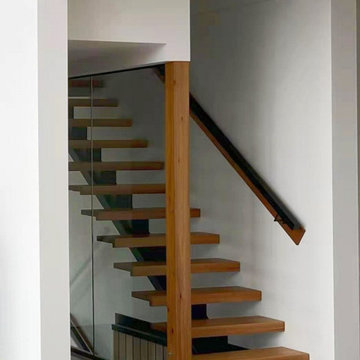
Mono Stair From Main Floor to 1st Floor
Stair Riser: 183.8mm@13
Clear Tread Width:900mm
Glass Wall: 12mm clear tempered glass infill
Led Handrail on the Wall: 3000k warm lighting
Glass Balustrade for Interior and Exterior Balcony
Glass Balustrade Height:1000mm
Glass Base Shoe Model: AC10262, black powder coating color
Glass Type: 12mm clear tempered glass
Cap Handrail: Aluminum 22*30*2mm, black powder coating color
Pool Glass Fence
Fence Height:1200mm
Glass Spigot Model: DS289, duplex 2205 grade, brushed finish
Glass Type: 12mm clear tempered glass
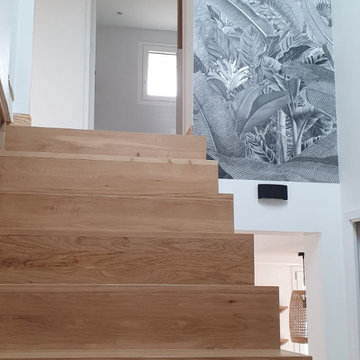
Diseño de escalera recta tradicional renovada de tamaño medio con escalones de madera, contrahuellas de madera, barandilla de madera y papel pintado

Photo : BCDF Studio
Ejemplo de escalera curva nórdica de tamaño medio con escalones de madera, contrahuellas de madera, barandilla de madera y papel pintado
Ejemplo de escalera curva nórdica de tamaño medio con escalones de madera, contrahuellas de madera, barandilla de madera y papel pintado
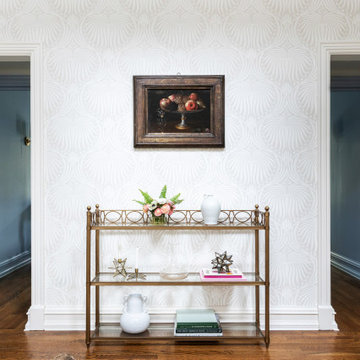
Photography by Kelsey Ann Rose.
Design by Crosby and Co.
Diseño de escalera curva tradicional renovada grande con escalones enmoquetados, contrahuellas de madera, todos los materiales para barandillas y papel pintado
Diseño de escalera curva tradicional renovada grande con escalones enmoquetados, contrahuellas de madera, todos los materiales para barandillas y papel pintado
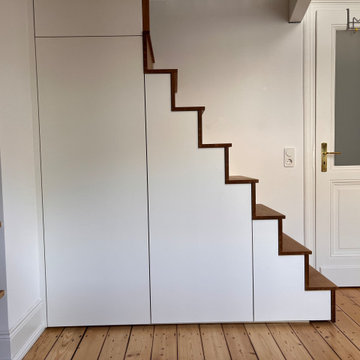
Die Eleganz des Altbaus, geprägt durch die durch und durch handwerklich geprägte Architektur wurde durch neue Elemente ergänzt.
Eine Hochbettebene, ein Treppenschrank, ein offenes Regal und ein Raumhoher (3,60m) Einbauschrank strukturieren den Raum neu. Die stumpf-matten, weißen Oberflächen nehmen sich zurück und das warme Eichenholz setzt Akzente.
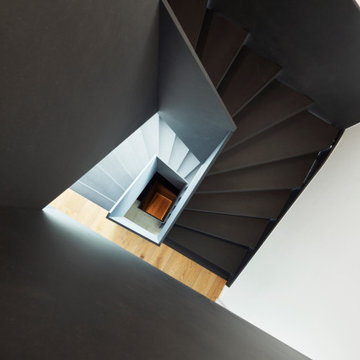
Modelo de escalera en U industrial de tamaño medio con escalones de madera, contrahuellas de madera, barandilla de madera y papel pintado
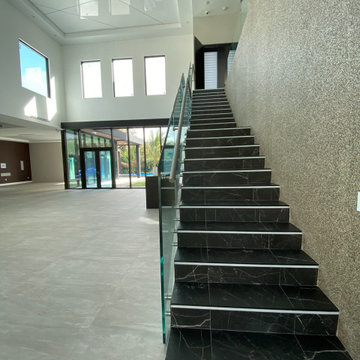
Ejemplo de escalera recta minimalista grande con escalones de mármol, contrahuellas de mármol, barandilla de metal y papel pintado
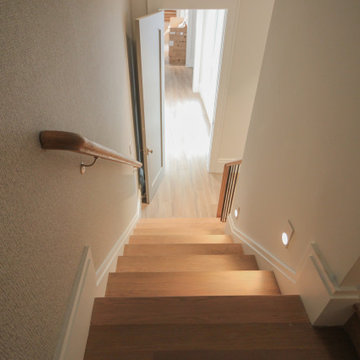
This versatile staircase doubles as seating, allowing home owners and guests to congregate by a modern wine cellar and bar. Oak steps with high risers were incorporated by the architect into this beautiful stair to one side of the thoroughfare; a riser-less staircase above allows natural lighting to create a fabulous focal point. CSC © 1976-2020 Century Stair Company. All rights reserved.
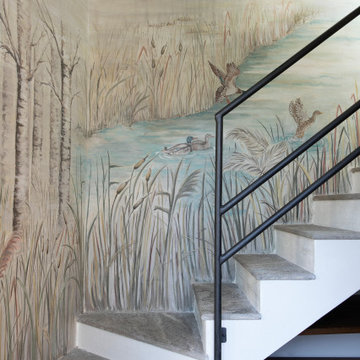
Alberi velati nella nebbia, lo stato erboso lacustre, realizzato a colpi di pennello dapprima marcati e via via sempre più leggeri, conferiscono profondità alla scena rappresentativa, in cui le azioni diventano narrazioni.
Da un progetto di recupero di Arch. Valeria Federica Sangalli Gariboldi
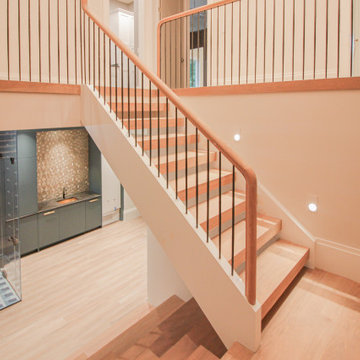
This versatile staircase doubles as seating, allowing home owners and guests to congregate by a modern wine cellar and bar. Oak steps with high risers were incorporated by the architect into this beautiful stair to one side of the thoroughfare; a riser-less staircase above allows natural lighting to create a fabulous focal point. CSC © 1976-2020 Century Stair Company. All rights reserved.
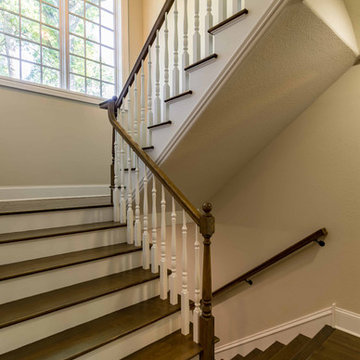
This 6,000sf luxurious custom new construction 5-bedroom, 4-bath home combines elements of open-concept design with traditional, formal spaces, as well. Tall windows, large openings to the back yard, and clear views from room to room are abundant throughout. The 2-story entry boasts a gently curving stair, and a full view through openings to the glass-clad family room. The back stair is continuous from the basement to the finished 3rd floor / attic recreation room.
The interior is finished with the finest materials and detailing, with crown molding, coffered, tray and barrel vault ceilings, chair rail, arched openings, rounded corners, built-in niches and coves, wide halls, and 12' first floor ceilings with 10' second floor ceilings.
It sits at the end of a cul-de-sac in a wooded neighborhood, surrounded by old growth trees. The homeowners, who hail from Texas, believe that bigger is better, and this house was built to match their dreams. The brick - with stone and cast concrete accent elements - runs the full 3-stories of the home, on all sides. A paver driveway and covered patio are included, along with paver retaining wall carved into the hill, creating a secluded back yard play space for their young children.
Project photography by Kmieick Imagery.
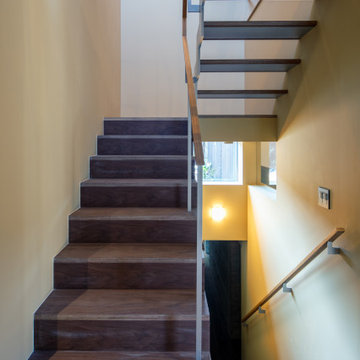
Photo by スターリン・エルメンドルフ
Ejemplo de escalera en L moderna pequeña sin contrahuella con escalones de madera, barandilla de madera y papel pintado
Ejemplo de escalera en L moderna pequeña sin contrahuella con escalones de madera, barandilla de madera y papel pintado
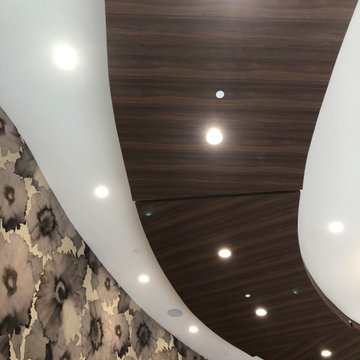
Wolf Gordon Walnut Panels made of Wood Veneer installed on Ceiling Soffit
Diseño de escalera curva minimalista con barandilla de madera y papel pintado
Diseño de escalera curva minimalista con barandilla de madera y papel pintado
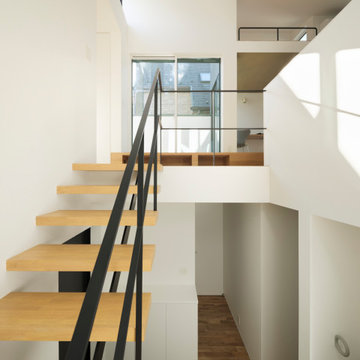
鉄骨階段踊り場から。
階段や下階へ光を届けるため、2階には階段とほぼ同じ幅で窓を設置。その先はテラスになっています。
Diseño de escalera sin contrahuella con escalones de madera, barandilla de metal y papel pintado
Diseño de escalera sin contrahuella con escalones de madera, barandilla de metal y papel pintado
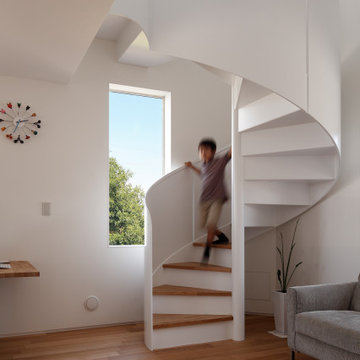
Diseño de escalera actual con escalones de madera, contrahuellas de metal, barandilla de metal y papel pintado
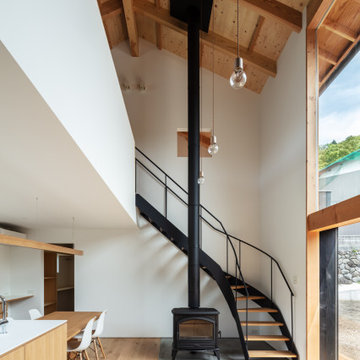
Diseño de escalera sin contrahuella con escalones de madera, barandilla de metal y papel pintado
1.743 fotos de escaleras con todos los materiales para barandillas y papel pintado
9