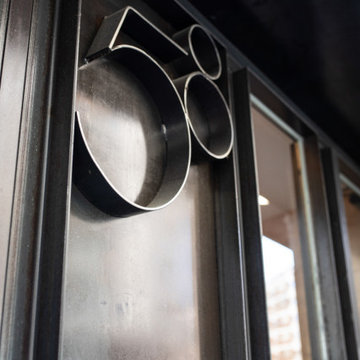1.457 fotos de escaleras con todos los materiales para barandillas y panelado
Filtrar por
Presupuesto
Ordenar por:Popular hoy
161 - 180 de 1457 fotos
Artículo 1 de 3
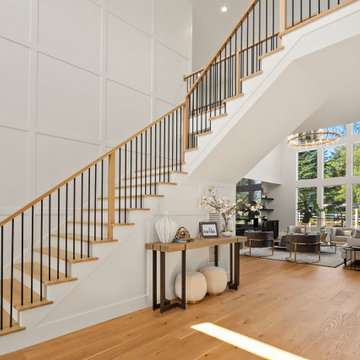
Foto de escalera en L tradicional renovada grande con escalones de madera, contrahuellas de madera pintada, barandilla de varios materiales y panelado
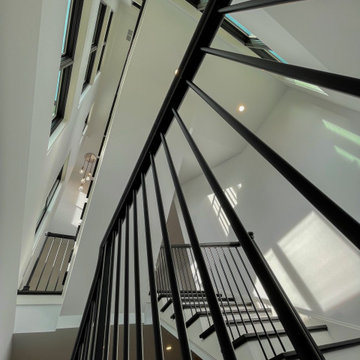
Traditional white-painted newels and risers combined with a modern vertical-balustrade system (black-painted rails) resulted in an elegant space with clean lines, warm and spacious feel. Staircase floats between large windows allowing natural light to reach all levels in this home, especially the basement area. CSC 1976-2021 © Century Stair Company ® All rights reserved.
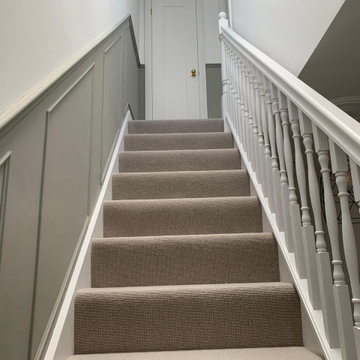
Imagen de escalera en L clásica de tamaño medio con escalones enmoquetados, contrahuellas enmoquetadas, barandilla de madera y panelado
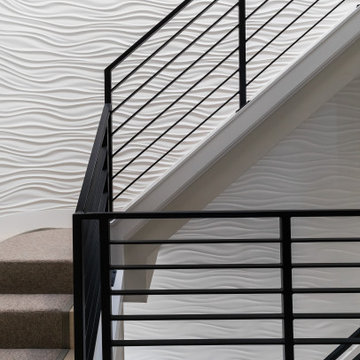
Custom wave wall paneling, matte black custom engineered staircase. Framed Canvas from deirfiur home.
Design Principal: Justene Spaulding
Junior Designer: Keegan Espinola
Photography: Joyelle West
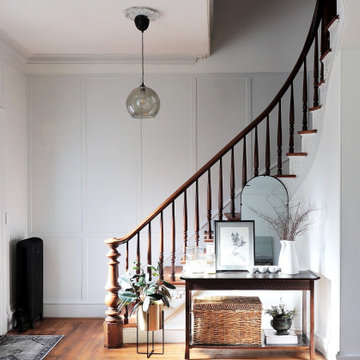
Diseño de escalera curva tradicional renovada con escalones de madera, barandilla de madera y panelado
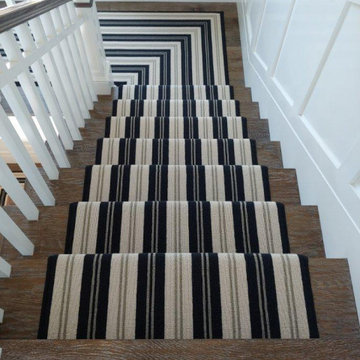
We took this carpet made of New Zealand wool and fabricated into a stair runner for a client in Corona del Mar, CA
Imagen de escalera en U clásica con escalones de madera, contrahuellas de madera pintada, barandilla de madera y panelado
Imagen de escalera en U clásica con escalones de madera, contrahuellas de madera pintada, barandilla de madera y panelado
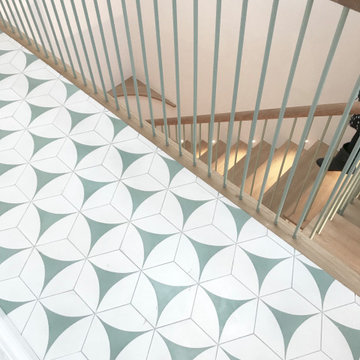
Details of stairs to basement, Grade II listed Captains House, Blackheath.
Modelo de escalera en L contemporánea grande con escalones de madera, contrahuellas de madera, barandilla de metal y panelado
Modelo de escalera en L contemporánea grande con escalones de madera, contrahuellas de madera, barandilla de metal y panelado
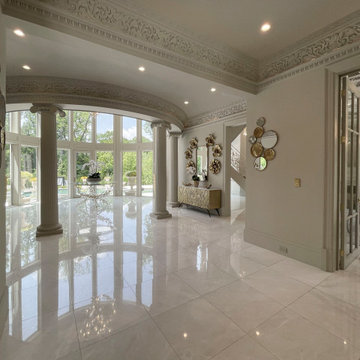
Forged iron railings and contemporary white oak components blend seamlessly in this palatial space, designed in one of the most coveted neighborhoods in the northern Virginia area. We were selected by a builder who takes pride in choosing the right contractor, one that is capable to enhance their visions; we ended up designing and building three magnificent traditional/transitional staircases in spaces surrounded by luxurious architectural finishes, custom made crystal chandeliers, and fabulous outdoor views. CSC 1976-2023 © Century Stair Company ® All rights reserved.
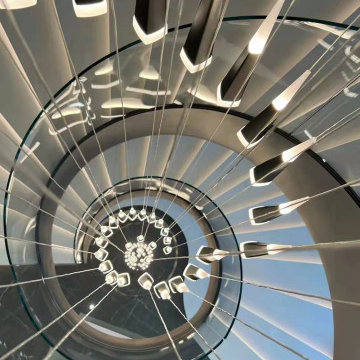
Stair Structure:
5/8" thick frameless glass railing
Metallic powder coating steel stringer
Whitestone treads
Modelo de escalera curva moderna grande con escalones de mármol, contrahuellas de mármol, barandilla de vidrio y panelado
Modelo de escalera curva moderna grande con escalones de mármol, contrahuellas de mármol, barandilla de vidrio y panelado

Diseño de escalera suspendida minimalista de tamaño medio sin contrahuella con escalones de madera, barandilla de cable y panelado
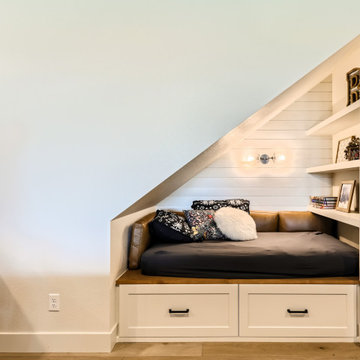
Ejemplo de escalera recta de estilo de casa de campo de tamaño medio con escalones enmoquetados, contrahuellas enmoquetadas, barandilla de varios materiales y panelado
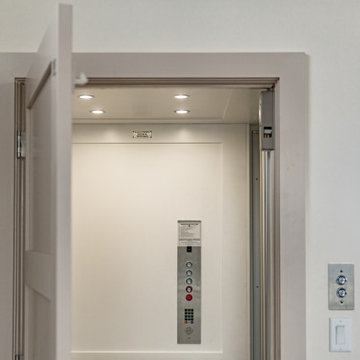
VISION AND NEEDS:
Homeowner sought a ‘retreat’ outside of NY that would have water views and offer options for entertaining groups of friends in the house and by pool. Being a car enthusiast, it was important to have a multi-car-garage.
MCHUGH SOLUTION:
The client sought McHugh because of our recognizable modern designs in the area.
We were up for the challenge to design a home with a narrow lot located in a flood zone where views of the Toms River were secured from multiple rooms; while providing privacy on either side of the house. The elevated foundation offered incredible views from the roof. Each guest room opened up to a beautiful balcony. Flower beds, beautiful natural stone quarried from West Virginia and cedar siding, warmed the modern aesthetic, as you ascend to the front porch.
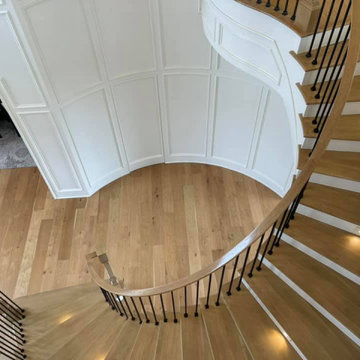
Modelo de escalera curva clásica renovada grande con escalones de madera, contrahuellas de madera, barandilla de madera y panelado
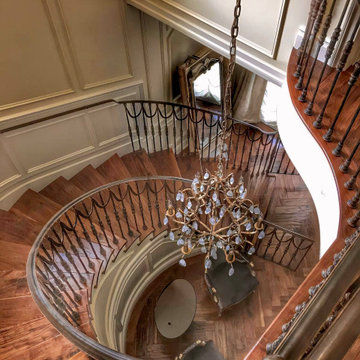
We designed the sweeping staircase seen here in its final stages before completion. The custom handrail was finished onsite. The staircase risers were made from solid walnut. The paneling throughout the home is the result of careful studying. The gilded chandelier features rock crystals.
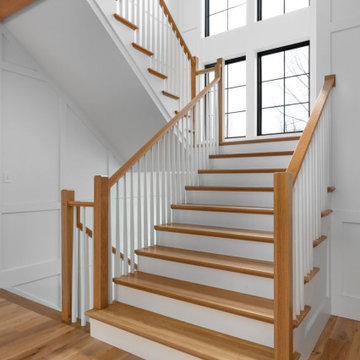
Ejemplo de escalera en U de estilo de casa de campo grande con escalones de madera, contrahuellas de madera pintada, barandilla de madera y panelado
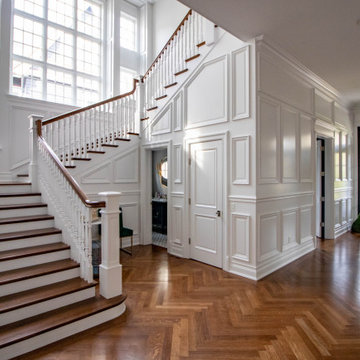
Imagen de escalera en U tradicional grande con escalones de madera, contrahuellas de madera pintada, barandilla de madera y panelado
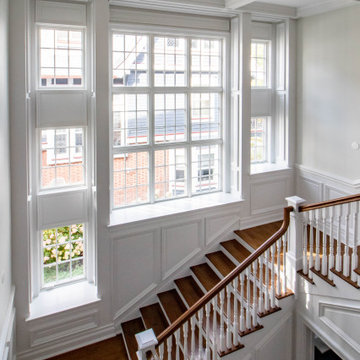
Modelo de escalera en U tradicional extra grande con escalones de madera, contrahuellas de madera pintada, barandilla de madera y panelado
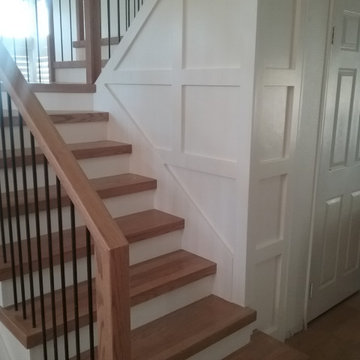
This project is a very streamline or contemporary design. "Over the Post" Square railing, newel posts, butcher block treads and "Shaker Panel" wall paneling.
1.457 fotos de escaleras con todos los materiales para barandillas y panelado
9

