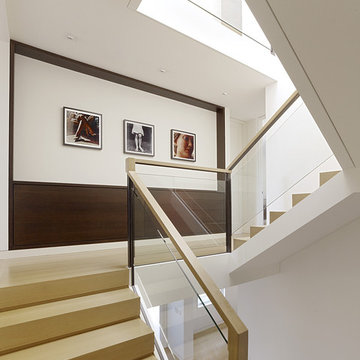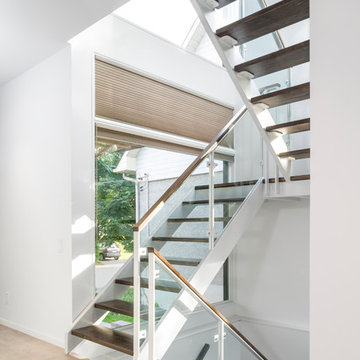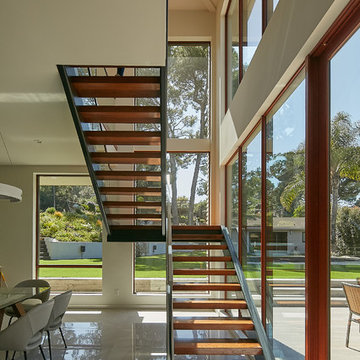243 fotos de escaleras con todos los materiales para barandillas
Filtrar por
Presupuesto
Ordenar por:Popular hoy
101 - 120 de 243 fotos
Artículo 1 de 3
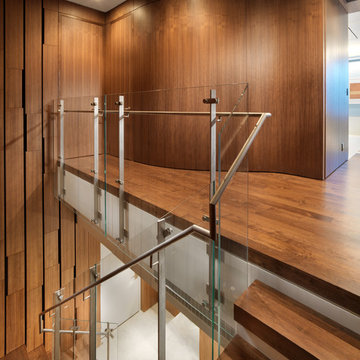
An interior build-out of a two-level penthouse unit in a prestigious downtown highrise. The design emphasizes the continuity of space for a loft-like environment. Sliding doors transform the unit into discrete rooms as needed. The material palette reinforces this spatial flow: white concrete floors, touch-latch cabinetry, slip-matched walnut paneling and powder-coated steel counters. Whole-house lighting, audio, video and shade controls are all controllable from an iPhone, Collaboration: Joel Sanders Architect, New York. Photographer: Rien van Rijthoven
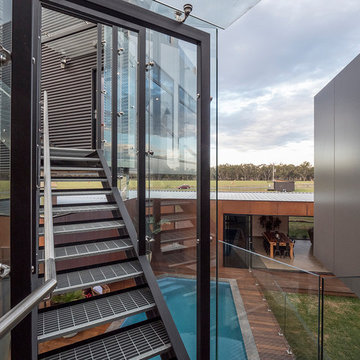
Modelo de escalera exterior urbana con escalones de metal, contrahuellas de metal y barandilla de vidrio
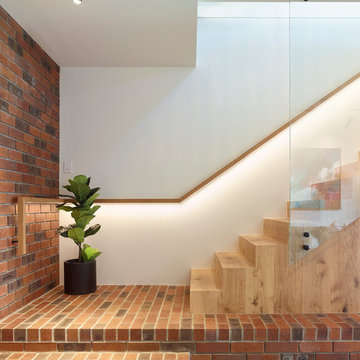
Modelo de escalera recta contemporánea con escalones de madera, contrahuellas de madera y barandilla de vidrio

Diseño de escalera en U contemporánea sin contrahuella con escalones de madera y barandilla de vidrio
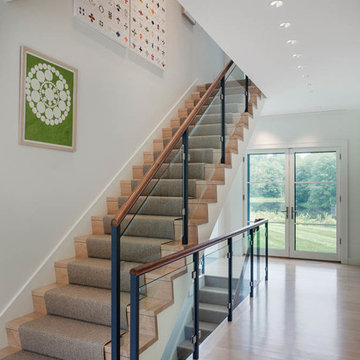
colorful art, glass on stairs, open stairway, recessed lighting
Imagen de escalera recta actual con escalones de madera, contrahuellas de madera y barandilla de vidrio
Imagen de escalera recta actual con escalones de madera, contrahuellas de madera y barandilla de vidrio
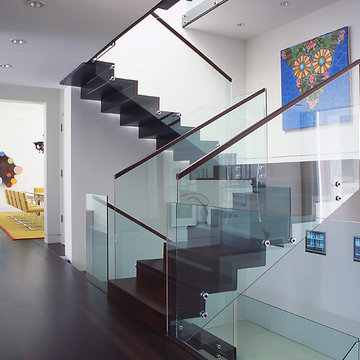
The dark wood floor continues up the stairs, linking the library, dining room, and kitchen, to the master suite upstairs. Glass handrails are trimmed with minimal wood details. The walls remain white, allowing for display of artwork.
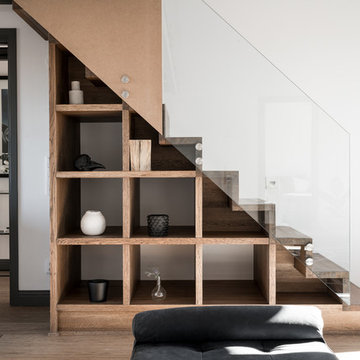
Imagen de escalera recta nórdica con escalones de madera, contrahuellas de madera y barandilla de vidrio
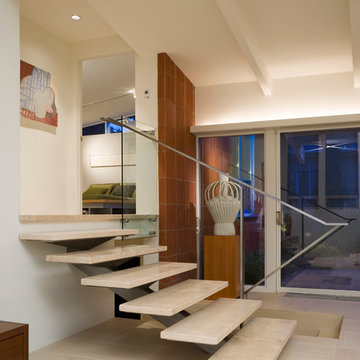
Fifty years ago, a sculptor, Jean Neufeld, moved into a new home at 40 South Bellaire Street in Hilltop. The home, designed by a noted passive solar Denver architect, was both her house and her studio. Today the home is a piece of sculpture – a testament to the original architect’s artistry; and amid the towering, new, custom homes of Hilltop, is a reminder that small things can be highly prized.
The ‘U’ shaped, 2100 SF existing house was designed to focus on a south facing courtyard. When recently purchased by the new owners, it still had its original red metal kitchen cabinets, birch cabinetry, shoji screen walls, and an earth toned palette of materials and colors. Much of the original owners’ furniture was sold with the house to the new owners, a young couple with a passion for collecting contemporary art and mid-century modern era furniture.
The original architect designed a house that speaks of economic stewardship, environmental quality, easy living and simple beauty. Our remodel and renovation extends on these intentions. Ultimately, the goal was finding the right balance between old and new by recognizing the inherent qualities in a house that quietly existed in the midst of a neighborhood that has lost sight of its heritage.
Photo - Frank Ooms
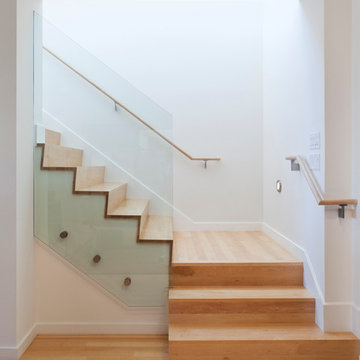
© Jace Architecture
Foto de escalera moderna con escalones de madera, contrahuellas de madera y barandilla de madera
Foto de escalera moderna con escalones de madera, contrahuellas de madera y barandilla de madera
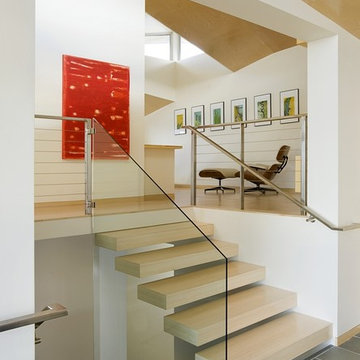
Photo by Eric Roth
Imagen de escalera recta moderna sin contrahuella con escalones de madera y barandilla de vidrio
Imagen de escalera recta moderna sin contrahuella con escalones de madera y barandilla de vidrio
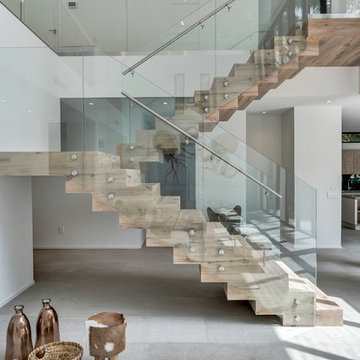
Modelo de escalera en U contemporánea con escalones de madera, contrahuellas de madera y barandilla de vidrio
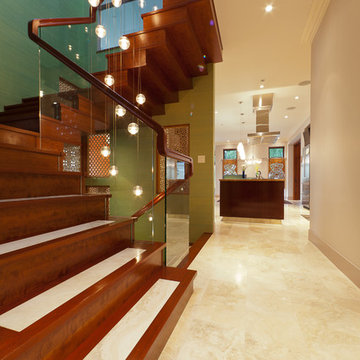
©2011 Jens Gerbitz
www.seeing256.com
Diseño de escalera actual con barandilla de vidrio, escalones de travertino y contrahuellas de madera
Diseño de escalera actual con barandilla de vidrio, escalones de travertino y contrahuellas de madera
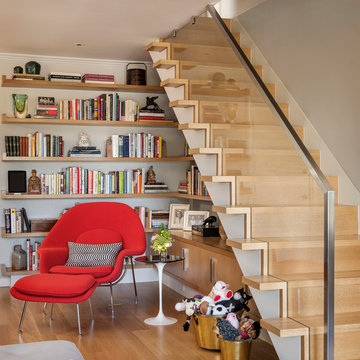
Aaron Leitz
Diseño de escalera recta contemporánea con escalones de madera, contrahuellas de madera y barandilla de vidrio
Diseño de escalera recta contemporánea con escalones de madera, contrahuellas de madera y barandilla de vidrio
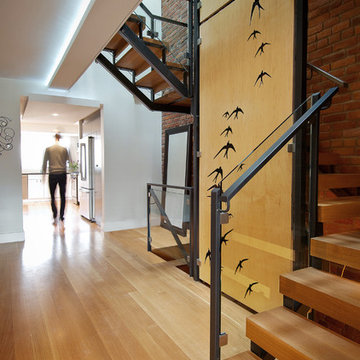
The laser-cut plywood swallow wall unites the home, traversing all 3 storeys. It is wrapped by a custom oak + steel staircase.
Imagen de escalera curva urbana de tamaño medio sin contrahuella con escalones de madera y barandilla de metal
Imagen de escalera curva urbana de tamaño medio sin contrahuella con escalones de madera y barandilla de metal
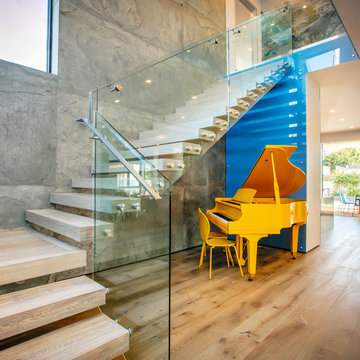
Modelo de escalera en L contemporánea sin contrahuella con escalones de madera y barandilla de vidrio
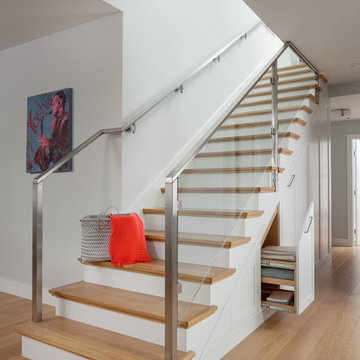
Complete Renovation
Design + Build: EBCON Corporation
Architecture: Young & Borlik
Photography: Agnieszka Jakubowicz
Modelo de escalera tradicional renovada con escalones de madera, contrahuellas de madera pintada y barandilla de vidrio
Modelo de escalera tradicional renovada con escalones de madera, contrahuellas de madera pintada y barandilla de vidrio
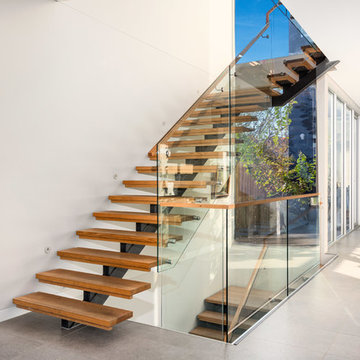
A glass handrail and an open tread stair, combined with large areas of glass, ensure a large amount of light brightens the interior within a style of home traditionally notable for its dark interior spaces.
243 fotos de escaleras con todos los materiales para barandillas
6
