2.919 fotos de escaleras con papel pintado y madera
Filtrar por
Presupuesto
Ordenar por:Popular hoy
101 - 120 de 2919 fotos
Artículo 1 de 3

Foto de escalera en U vintage de tamaño medio con escalones de madera, contrahuellas de madera, barandilla de madera y madera

San Francisco loft contemporary circular staircase and custom bookcase wraps around in high-gloss orange paint inside the shelving, with white reflective patterned decorated surface facing the living area. An orange display niche on the left white wall matches the orange on the bookcase behind silver stair railings.
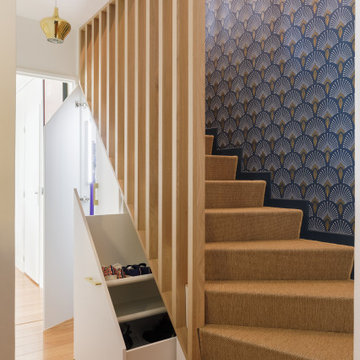
Des rangements ont été imbriqués sous l'escalier pour ranger les chaussures et les produits ménagers et aspirateurs.
Le revêtement souple mais très résistant redonne du confort et de la prestance à cet escalier.
Un papier peint a été choisi, accordé aux choix des meubles sur mesure de la partie couloir et de nouveaux éclairage posés.
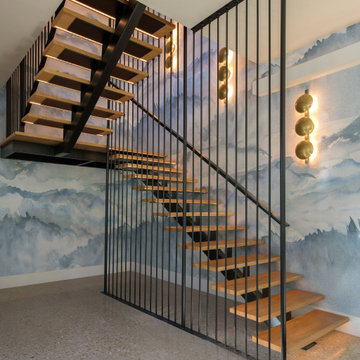
Floating stairs with mono-stringer, LED lights under the treads, floor to ceiling vertical poles
Foto de escalera en U contemporánea grande con escalones de madera, barandilla de metal y papel pintado
Foto de escalera en U contemporánea grande con escalones de madera, barandilla de metal y papel pintado
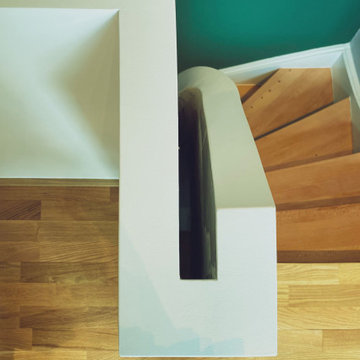
Diseño de escalera curva contemporánea de tamaño medio con escalones de madera, contrahuellas de madera, barandilla de madera y papel pintado
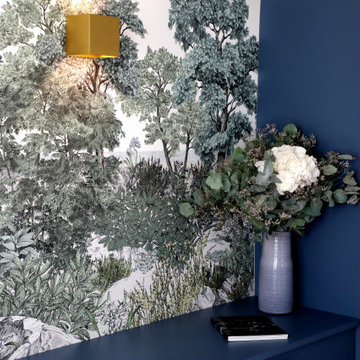
Réalisation d'une niche avec des rangements sur mesure en medium peint laqué mat bleu azur.
Ponçage du parquet au départ très foncé et orangé pour lui redonner un aspect plus clair et plus actuel.
Dans la niche, nous avons inséré un papier-peint panoramique représentant un décor de plage. Les appliques dorés réchauffent avec le parquet cet escalier industriel.
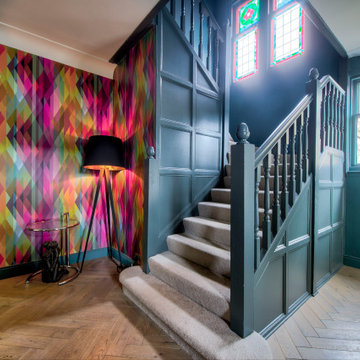
Imagen de escalera en U actual con escalones enmoquetados, contrahuellas enmoquetadas, barandilla de madera, panelado y papel pintado
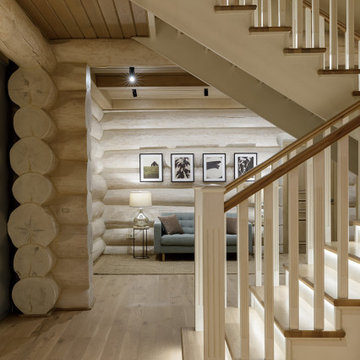
Ejemplo de escalera en U rústica de tamaño medio con escalones de madera, contrahuellas de madera, barandilla de madera y madera
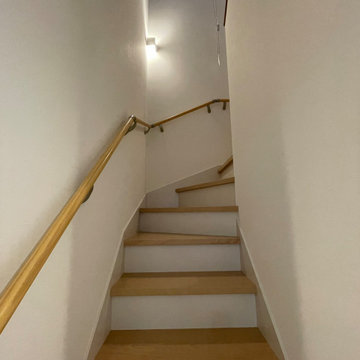
Ejemplo de escalera en U nórdica de tamaño medio con escalones de madera, contrahuellas de madera, barandilla de madera y papel pintado
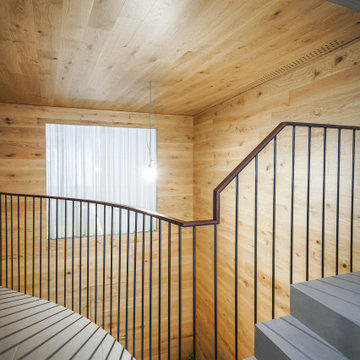
Escalera y pasarela de hormigón visto con suelo de porcelánico gris y barandilla metálic con pasamanos de madera
Ejemplo de escalera escandinava con escalones con baldosas, contrahuellas con baldosas y/o azulejos, barandilla de metal y madera
Ejemplo de escalera escandinava con escalones con baldosas, contrahuellas con baldosas y/o azulejos, barandilla de metal y madera

Imagen de escalera suspendida nórdica pequeña con escalones de madera, contrahuellas de madera, barandilla de madera y papel pintado
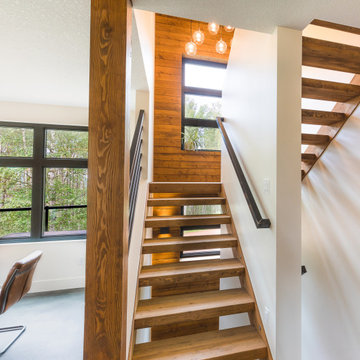
Ejemplo de escalera en U rural de tamaño medio sin contrahuella con escalones de madera, barandilla de metal y madera

Mid Century Modern Contemporary design. White quartersawn veneer oak cabinets and white paint Crystal Cabinets
Imagen de escalera en U vintage extra grande con escalones de madera, contrahuellas de madera, barandilla de metal y madera
Imagen de escalera en U vintage extra grande con escalones de madera, contrahuellas de madera, barandilla de metal y madera

Modelo de escalera en U de estilo de casa de campo grande con barandilla de madera, madera, escalones enmoquetados y contrahuellas enmoquetadas
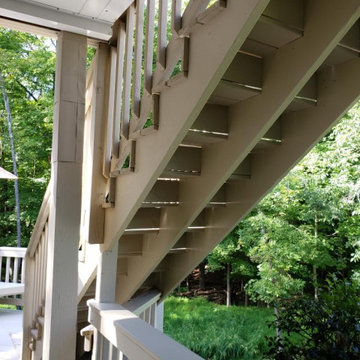
This exterior deck renovation and reconstruction project included structural analysis and design services to install new stairs and landings as part of a new two-tiered floor plan. A new platform and stair were designed to connect the upper and lower levels of this existing deck which then allowed for enhanced circulation.
The construction included structural framing modifications, new stair and landing construction, exterior renovation of the existing deck, new railings and painting.
Pisano Development Group provided preliminary analysis, design services and construction management services.
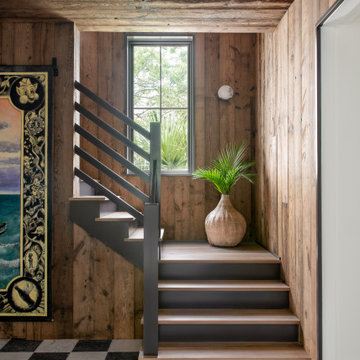
Hallway and staircase featuring antique honed marble flooring in a checkerboard pattern, vertical mushroom board walls with matching wood ceiling.
Ejemplo de escalera en L costera con escalones de madera, contrahuellas de madera pintada y madera
Ejemplo de escalera en L costera con escalones de madera, contrahuellas de madera pintada y madera

Experience the epitome of luxury with this stunning home design. Featuring floor to ceiling windows, the space is flooded with natural light, creating a warm and inviting atmosphere.
Cook in style with the modern wooden kitchen, complete with a high-end gold-colored island. Perfect for entertaining guests, this space is sure to impress.
The stunning staircase is a true masterpiece, blending seamlessly with the rest of the home's design elements. With a combination of warm gold and wooden elements, it's both functional and beautiful.
Cozy up in front of the modern fireplace, surrounded by the beauty of this home's design. The use of glass throughout the space creates a seamless transition from room to room.
The stunning floor plan of this home is the result of thoughtful planning and expert design. The natural stone flooring adds an extra touch of luxury, while the abundance of glass creates an open and airy feel. Whether you're entertaining guests or simply relaxing at home, this is the ultimate space for luxury living.
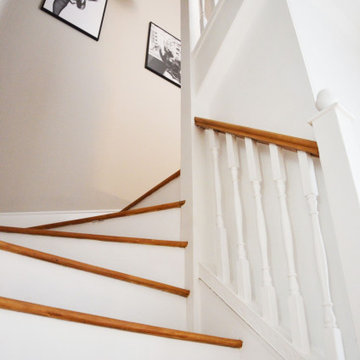
This old staircase has been refurbished and the combination of the white spindles with the natural wood handrail gives it a new modern touch.
Ejemplo de escalera curva romántica pequeña con escalones de madera, barandilla de madera y papel pintado
Ejemplo de escalera curva romántica pequeña con escalones de madera, barandilla de madera y papel pintado

Entrance Hall and Staircase Interior Design Project in Richmond, West London
We were approached by a couple who had seen our work and were keen for us to mastermind their project for them. They had lived in this house in Richmond, West London for a number of years so when the time came to embark upon an interior design project, they wanted to get all their ducks in a row first. We spent many hours together, brainstorming ideas and formulating a tight interior design brief prior to hitting the drawing board.
Reimagining the interior of an old building comes pretty easily when you’re working with a gorgeous property like this. The proportions of the windows and doors were deserving of emphasis. The layouts lent themselves so well to virtually any style of interior design. For this reason we love working on period houses.
It was quickly decided that we would extend the house at the rear to accommodate the new kitchen-diner. The Shaker-style kitchen was made bespoke by a specialist joiner, and hand painted in Farrow & Ball eggshell. We had three brightly coloured glass pendants made bespoke by Curiousa & Curiousa, which provide an elegant wash of light over the island.
The initial brief for this project came through very clearly in our brainstorming sessions. As we expected, we were all very much in harmony when it came to the design style and general aesthetic of the interiors.
In the entrance hall, staircases and landings for example, we wanted to create an immediate ‘wow factor’. To get this effect, we specified our signature ‘in-your-face’ Roger Oates stair runners! A quirky wallpaper by Cole & Son and some statement plants pull together the scheme nicely.

This modern waterfront home was built for today’s contemporary lifestyle with the comfort of a family cottage. Walloon Lake Residence is a stunning three-story waterfront home with beautiful proportions and extreme attention to detail to give both timelessness and character. Horizontal wood siding wraps the perimeter and is broken up by floor-to-ceiling windows and moments of natural stone veneer.
The exterior features graceful stone pillars and a glass door entrance that lead into a large living room, dining room, home bar, and kitchen perfect for entertaining. With walls of large windows throughout, the design makes the most of the lakefront views. A large screened porch and expansive platform patio provide space for lounging and grilling.
Inside, the wooden slat decorative ceiling in the living room draws your eye upwards. The linear fireplace surround and hearth are the focal point on the main level. The home bar serves as a gathering place between the living room and kitchen. A large island with seating for five anchors the open concept kitchen and dining room. The strikingly modern range hood and custom slab kitchen cabinets elevate the design.
The floating staircase in the foyer acts as an accent element. A spacious master suite is situated on the upper level. Featuring large windows, a tray ceiling, double vanity, and a walk-in closet. The large walkout basement hosts another wet bar for entertaining with modern island pendant lighting.
Walloon Lake is located within the Little Traverse Bay Watershed and empties into Lake Michigan. It is considered an outstanding ecological, aesthetic, and recreational resource. The lake itself is unique in its shape, with three “arms” and two “shores” as well as a “foot” where the downtown village exists. Walloon Lake is a thriving northern Michigan small town with tons of character and energy, from snowmobiling and ice fishing in the winter to morel hunting and hiking in the spring, boating and golfing in the summer, and wine tasting and color touring in the fall.
2.919 fotos de escaleras con papel pintado y madera
6