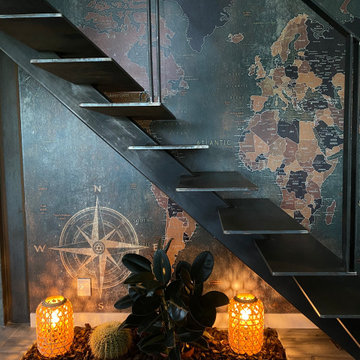2.919 fotos de escaleras con papel pintado y madera
Filtrar por
Presupuesto
Ordenar por:Popular hoy
81 - 100 de 2919 fotos
Artículo 1 de 3
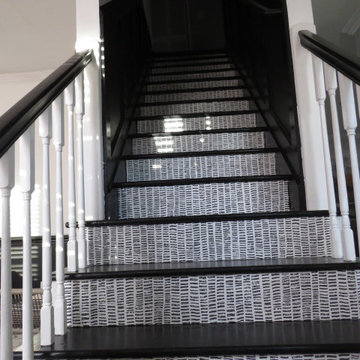
Imagen de escalera ecléctica con escalones de madera, contrahuellas de madera pintada, barandilla de madera y papel pintado
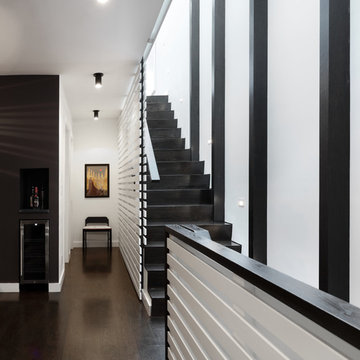
Full gut renovation and facade restoration of an historic 1850s wood-frame townhouse. The current owners found the building as a decaying, vacant SRO (single room occupancy) dwelling with approximately 9 rooming units. The building has been converted to a two-family house with an owner’s triplex over a garden-level rental.
Due to the fact that the very little of the existing structure was serviceable and the change of occupancy necessitated major layout changes, nC2 was able to propose an especially creative and unconventional design for the triplex. This design centers around a continuous 2-run stair which connects the main living space on the parlor level to a family room on the second floor and, finally, to a studio space on the third, thus linking all of the public and semi-public spaces with a single architectural element. This scheme is further enhanced through the use of a wood-slat screen wall which functions as a guardrail for the stair as well as a light-filtering element tying all of the floors together, as well its culmination in a 5’ x 25’ skylight.
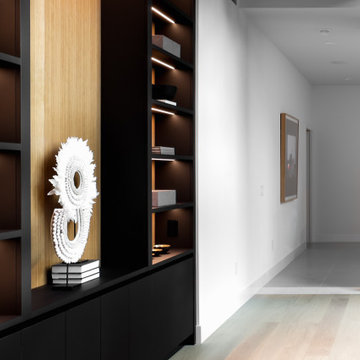
A closer look of the beautiful interior. Intricate lines and only the best materials used for the staircase handrails stairs steps, display cabinet lighting and lovely warm tones of wood.

Modelo de escalera en L nórdica pequeña con escalones de madera, contrahuellas de madera, barandilla de metal y madera
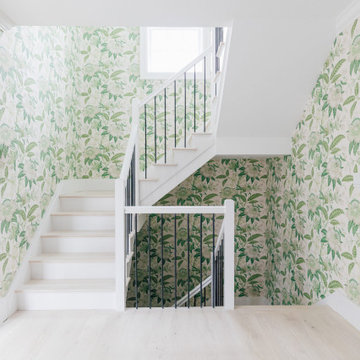
Photographs by Julia Dags | Copyright © 2020 Happily Eva After, Inc. All Rights Reserved.
Foto de escalera en U con escalones de madera, contrahuellas de madera, barandilla de metal y papel pintado
Foto de escalera en U con escalones de madera, contrahuellas de madera, barandilla de metal y papel pintado
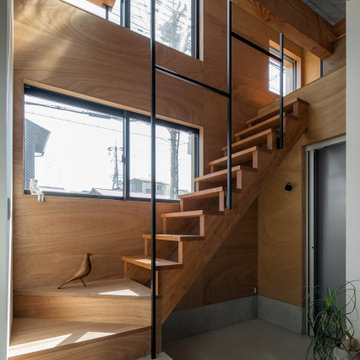
Foto de escalera recta asiática pequeña con escalones de madera, contrahuellas de madera, barandilla de metal y madera
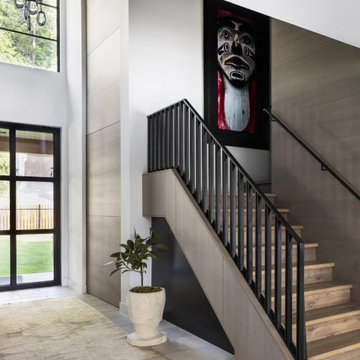
Diseño de escalera en U tradicional renovada de tamaño medio con escalones de madera, contrahuellas de madera, barandilla de metal y madera
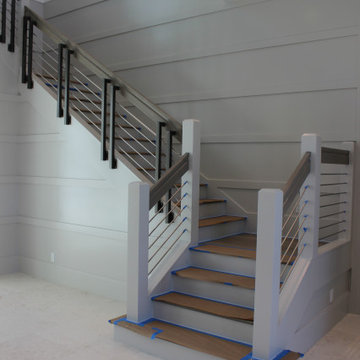
½” stainless steel rod, 1-9/16” stainless steel post, side mounted stainless-steel rod supports, white oak custom handrail with mitered joints, and white oak treads.

Imagen de escalera recta actual sin contrahuella con escalones de madera, barandilla de metal y papel pintado
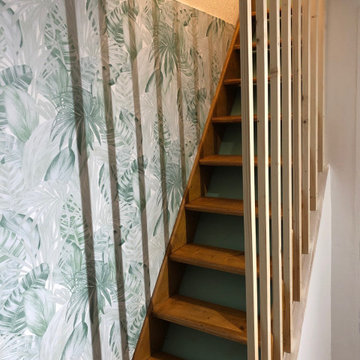
Imagen de escalera recta moderna de tamaño medio con escalones de madera, contrahuellas de madera, barandilla de madera y papel pintado
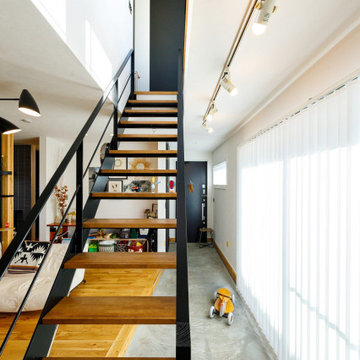
土間の奥から、正面の玄関ドアと2階を見た様子。2階とは吹き抜けで繋がっており、家中どこに居ても家族の声が聞こえます。これだけ開放的な空間でも、「暑さや寒さはほとんど感じない、年中一定の心地よさ」に包まれているそうです。
Modelo de escalera recta urbana de tamaño medio con escalones de madera, barandilla de metal y papel pintado
Modelo de escalera recta urbana de tamaño medio con escalones de madera, barandilla de metal y papel pintado
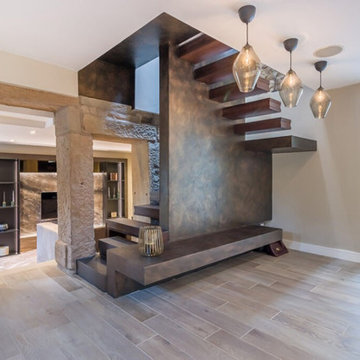
This modernized staircase features sleek brown-painted wooden elements, seamlessly blending contemporary design with the warmth of natural materials. The refined aesthetic of the stairs contributes to a sophisticated and stylish atmosphere, combining the timeless appeal of wood with a modern twist.
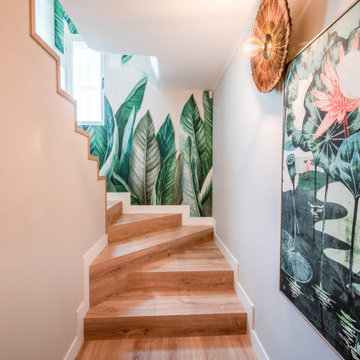
Foto de escalera en U bohemia grande con escalones de madera, contrahuellas de madera, barandilla de varios materiales y papel pintado
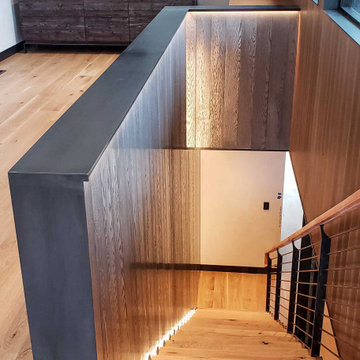
The Ross Peak Steel Stringer Stair and Railing is full of functionality and flair. Steel stringers paired with waterfall style white oak treads, with a continuous grain pattern for a seamless design. A shadow reveal lined with LED lighting follows the stairs up, illuminating the Blue Burned Fir wall. The railing is made of stainless steel posts and continuous stainless steel rod balusters. The hand railing is covered in a high quality leather and hand stitched, tying the contrasting industrial steel with the softness of the wood for a finished look. Below the stairs is the Illuminated Stair Wine Closet, that’s extenuated by stair design and carries the lighting into the space.

吹抜と階段がLDKとファミリールームを立体的につなぎ
ファミリールームの後ろ側のガラスからの光が入ります
そのガラスの向こうはインナーバルコニー
Modelo de escalera recta minimalista con barandilla de metal y papel pintado
Modelo de escalera recta minimalista con barandilla de metal y papel pintado
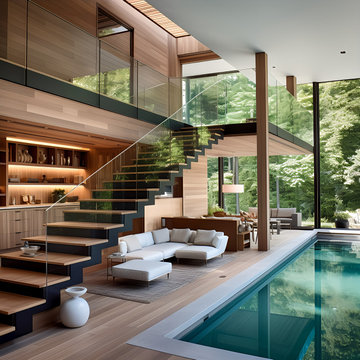
Welcome to Staten Island's North Shore, where sustainable luxury forms in a striking modern home enveloped by lush greenery. This architectural masterpiece, defined by its clean lines and modular construction, is meticulously crafted from reclaimed wood and Cross-Laminated Timber (CLT). Exhibiting the essence of minimalistic design, the house also features textured richness from different shades of vertical wood panels. Drenched in a golden light, it reveals a serene palette of light gray, bronze, and brown, blending harmoniously with the surrounding nature. The expansive glass facades enhance its allure, fostering a seamless indoor and outdoor connection. Above all, this home stands as a symbol of our unwavering dedication to sustainability, regenerative design, and carbon sequestration. This is where modern living meets ecological consciousness.
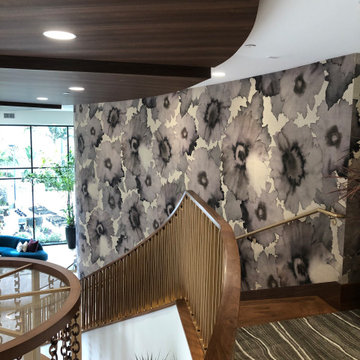
Wolf Gordon Walnut Panels made of Wood Veneer installed on Ceiling Soffit & Phillip Jeffries Bloom / Sepia Putty on Manila Glam Grass Vinyl Large Print

Take a home that has seen many lives and give it yet another one! This entry foyer got opened up to the kitchen and now gives the home a flow it had never seen.
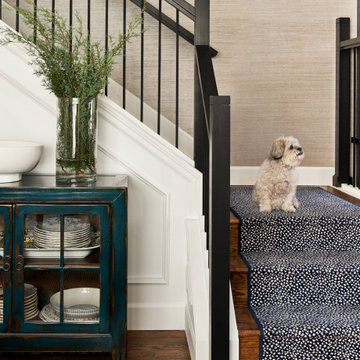
Stairwell Refresh
Diseño de escalera en L tradicional renovada de tamaño medio con escalones de madera, contrahuellas de madera, barandilla de varios materiales y papel pintado
Diseño de escalera en L tradicional renovada de tamaño medio con escalones de madera, contrahuellas de madera, barandilla de varios materiales y papel pintado
2.919 fotos de escaleras con papel pintado y madera
5
