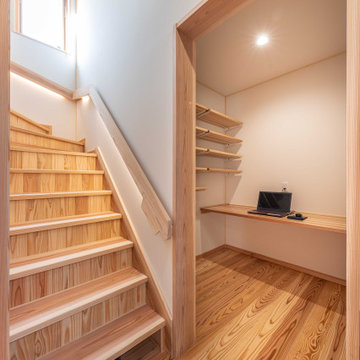Escaleras
Filtrar por
Presupuesto
Ordenar por:Popular hoy
221 - 240 de 2075 fotos
Artículo 1 de 2
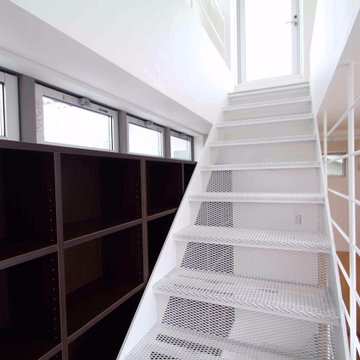
北区の家 S
中庭から光を取り入れる、都心の3階建ての家。
株式会社小木野貴光アトリエ一級建築士建築士事務所
https://www.ogino-a.com/
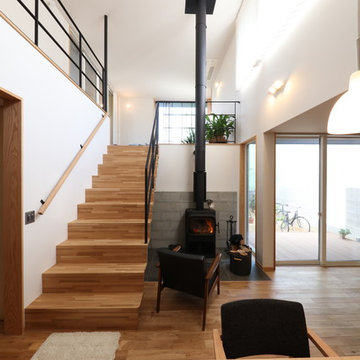
暮らしの中に溶け込む美しい佇まいの薪ストーブ。開放感のある大きな吹き抜けには、幅120cmのワイドな階段を設けました。アイアンと無垢材で温かみのある印象です。
Diseño de escalera recta escandinava de tamaño medio con escalones de madera, contrahuellas de madera, barandilla de madera y papel pintado
Diseño de escalera recta escandinava de tamaño medio con escalones de madera, contrahuellas de madera, barandilla de madera y papel pintado
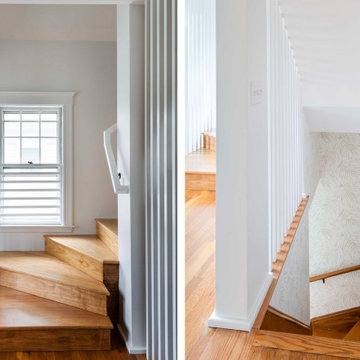
Modelo de escalera en U contemporánea de tamaño medio con escalones de madera, contrahuellas de madera, barandilla de madera y papel pintado
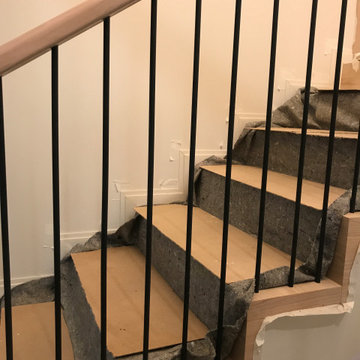
Ограждение по деревянной лестнице состоящее из трех трубок на одну ступень
Foto de escalera recta industrial de tamaño medio con escalones de madera, contrahuellas de madera, barandilla de metal y papel pintado
Foto de escalera recta industrial de tamaño medio con escalones de madera, contrahuellas de madera, barandilla de metal y papel pintado
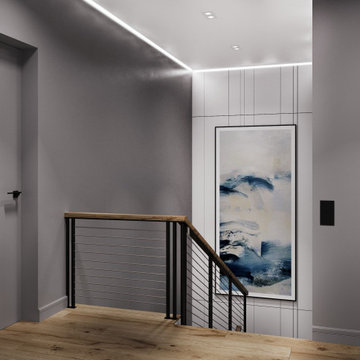
Дизайн проект двухэтажного частного дома в серых тонах
Foto de escalera en U contemporánea de tamaño medio con escalones de madera, contrahuellas de madera, barandilla de madera y papel pintado
Foto de escalera en U contemporánea de tamaño medio con escalones de madera, contrahuellas de madera, barandilla de madera y papel pintado
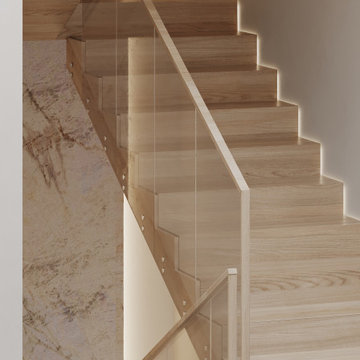
Ejemplo de escalera recta actual de tamaño medio con escalones de madera, contrahuellas de madera, barandilla de madera y papel pintado
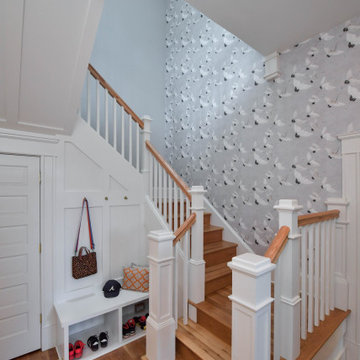
The new staircase was integrated into the existing footprint of the house to get to a new second story. It is an open winding stair with an access door to the attic of the front of the house on one of the intermediate landings.
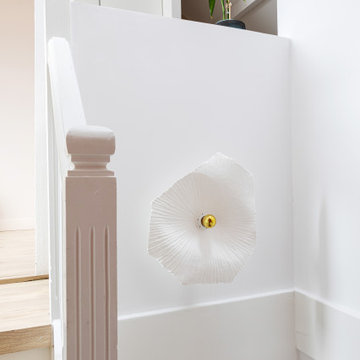
Foto de escalera en L contemporánea de tamaño medio con escalones de madera, contrahuellas de madera pintada y papel pintado
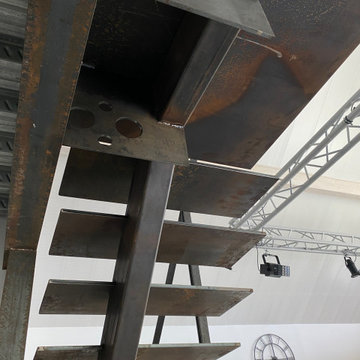
Monter à la mezzanine
Ejemplo de escalera recta retro sin contrahuella con escalones de metal, barandilla de metal y papel pintado
Ejemplo de escalera recta retro sin contrahuella con escalones de metal, barandilla de metal y papel pintado
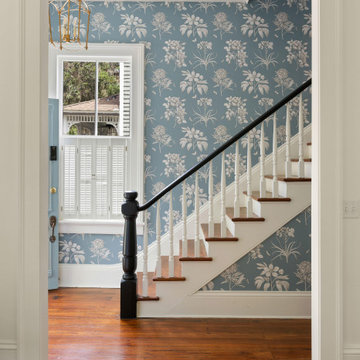
The blue floral wall covering introduces you to the blue town that is seen accenting areas throughout the house.
Imagen de escalera recta tradicional de tamaño medio con escalones de madera, contrahuellas de madera, barandilla de madera y papel pintado
Imagen de escalera recta tradicional de tamaño medio con escalones de madera, contrahuellas de madera, barandilla de madera y papel pintado
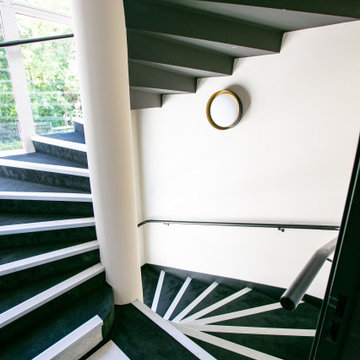
Mise en valeur des parties communes d'un immeuble résidentiel neuf, à Biarritz.
Ejemplo de escalera de caracol tradicional renovada grande con escalones enmoquetados, contrahuellas enmoquetadas y papel pintado
Ejemplo de escalera de caracol tradicional renovada grande con escalones enmoquetados, contrahuellas enmoquetadas y papel pintado
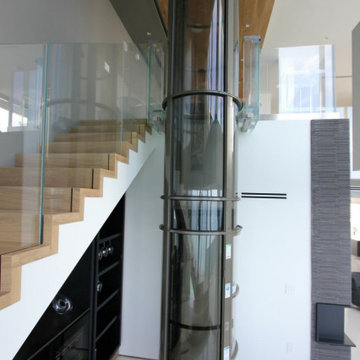
As one of the most exclusive PH is Sunny Isles, this unit is been tailored to satisfied all needs of modern living.
Wood stair case makes the space feels warm and the glass panels give transparency to enjoy the wonderful views
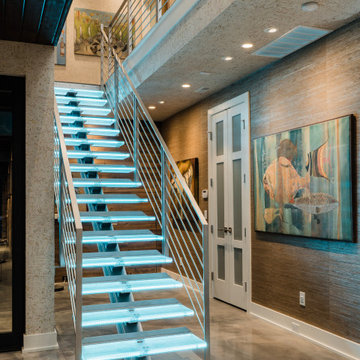
Modern stairway with floating glass treads and color changing RGB lighting.
Diseño de escalera suspendida minimalista grande sin contrahuella con escalones de vidrio, barandilla de metal y papel pintado
Diseño de escalera suspendida minimalista grande sin contrahuella con escalones de vidrio, barandilla de metal y papel pintado
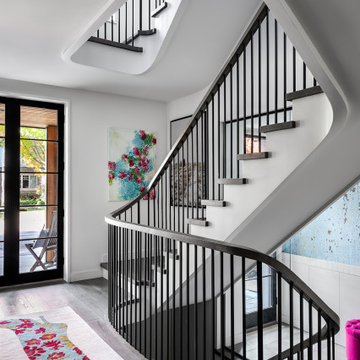
Entry with Curved Sculptural Staircase
Imagen de escalera curva tradicional renovada de tamaño medio con escalones de madera, contrahuellas de madera pintada, barandilla de madera y papel pintado
Imagen de escalera curva tradicional renovada de tamaño medio con escalones de madera, contrahuellas de madera pintada, barandilla de madera y papel pintado
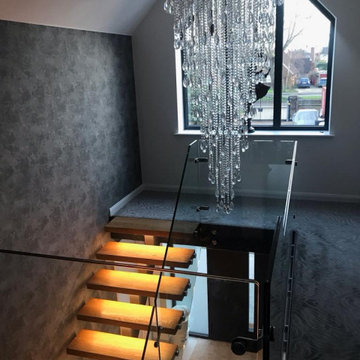
1.2M Wide opening Schuco entrance door with triple glazed frosted side window panels. Floating Stairs with Oak Steps including recessed LED lights and a glass balustade throughout. 1.2m Square Tiles installed on the grand entrance and open plan Living area . Large 2.5m Chandelier (available for sale on request as we have extras for additional projects)
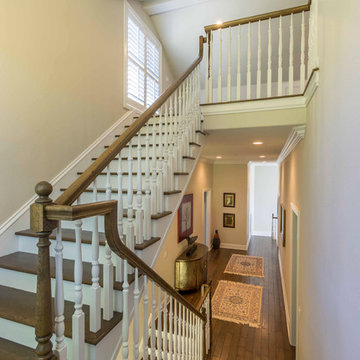
This 6,000sf luxurious custom new construction 5-bedroom, 4-bath home combines elements of open-concept design with traditional, formal spaces, as well. Tall windows, large openings to the back yard, and clear views from room to room are abundant throughout. The 2-story entry boasts a gently curving stair, and a full view through openings to the glass-clad family room. The back stair is continuous from the basement to the finished 3rd floor / attic recreation room.
The interior is finished with the finest materials and detailing, with crown molding, coffered, tray and barrel vault ceilings, chair rail, arched openings, rounded corners, built-in niches and coves, wide halls, and 12' first floor ceilings with 10' second floor ceilings.
It sits at the end of a cul-de-sac in a wooded neighborhood, surrounded by old growth trees. The homeowners, who hail from Texas, believe that bigger is better, and this house was built to match their dreams. The brick - with stone and cast concrete accent elements - runs the full 3-stories of the home, on all sides. A paver driveway and covered patio are included, along with paver retaining wall carved into the hill, creating a secluded back yard play space for their young children.
Project photography by Kmieick Imagery.
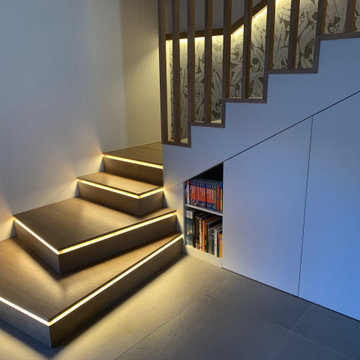
Realizzazione di pedana di partenza in legno con luce Led integrata
Imagen de escalera en L nórdica de tamaño medio con escalones de madera, contrahuellas de madera, barandilla de madera y papel pintado
Imagen de escalera en L nórdica de tamaño medio con escalones de madera, contrahuellas de madera, barandilla de madera y papel pintado
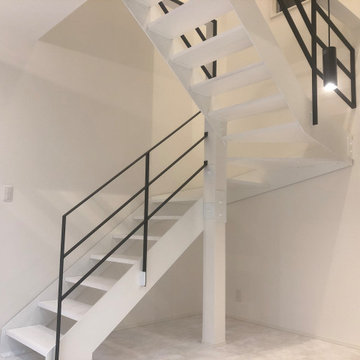
Diseño de escalera en U moderna de tamaño medio sin contrahuella con escalones de madera, barandilla de metal y papel pintado
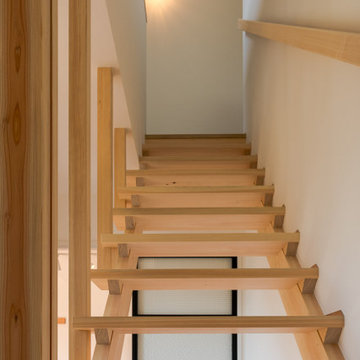
Diseño de escalera suspendida pequeña con escalones de madera, contrahuellas de madera, barandilla de madera y papel pintado
12
