3.234 fotos de escaleras con machihembrado y papel pintado
Filtrar por
Presupuesto
Ordenar por:Popular hoy
201 - 220 de 3234 fotos
Artículo 1 de 3
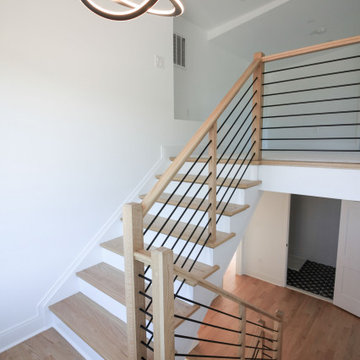
This contemporary staircase, with light color wood treads & railing, white risers, and black-round metal balusters, blends seamlessly with the subtle sophistication of the fireplace in the main living area, and with the adjacent rooms in this stylish open concept 3 story home. CSC 1976-2022 © Century Stair Company ® All rights reserved.
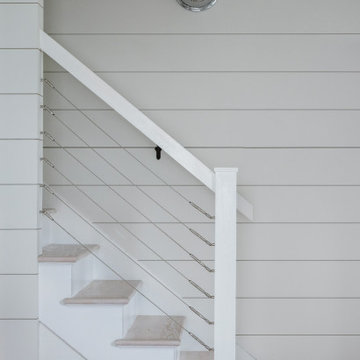
Modelo de escalera recta costera de tamaño medio con escalones de madera, contrahuellas de madera pintada, barandilla de cable y machihembrado
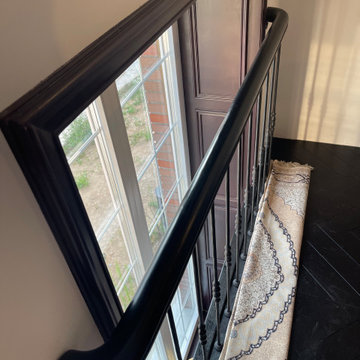
Гнутый деревянный поручень по кованному ограждению
Foto de escalera curva tradicional de tamaño medio con escalones de madera, contrahuellas de madera, barandilla de metal y papel pintado
Foto de escalera curva tradicional de tamaño medio con escalones de madera, contrahuellas de madera, barandilla de metal y papel pintado
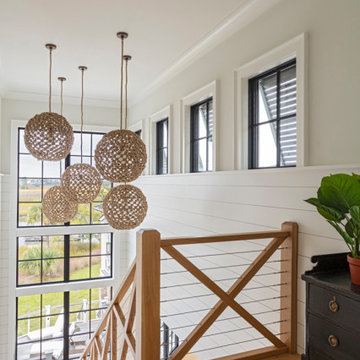
Ejemplo de escalera en L costera con barandilla de madera y machihembrado
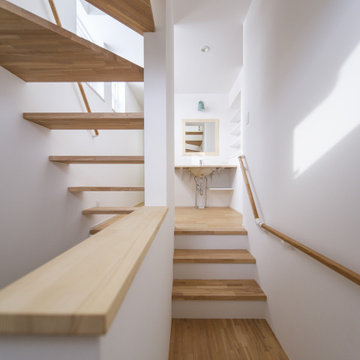
かわいいを取り入れた家づくりがいい。
無垢の床など自然素材を多めにシンプルに。
お気に入りの場所はちょっとした広くしたお風呂。
家族みんなで動線を考え、たったひとつ間取りにたどり着いた。
コンパクトだけど快適に暮らせるようなつくりを。
そんな理想を取り入れた建築計画を一緒に考えました。
そして、家族の想いがまたひとつカタチになりました。
家族構成:30代夫婦
施工面積: 132.9㎡(40.12坪)
竣工:2022年1月
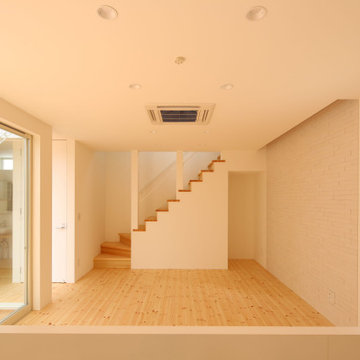
Foto de escalera en L actual de tamaño medio con escalones de madera, contrahuellas de madera, barandilla de metal y papel pintado
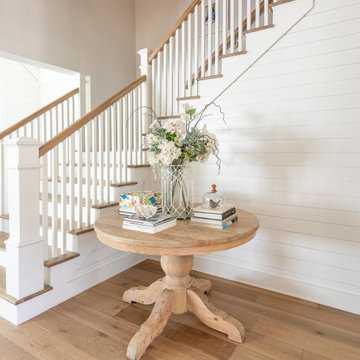
Foto de escalera en L campestre con escalones de madera, contrahuellas de madera pintada, barandilla de madera y machihembrado
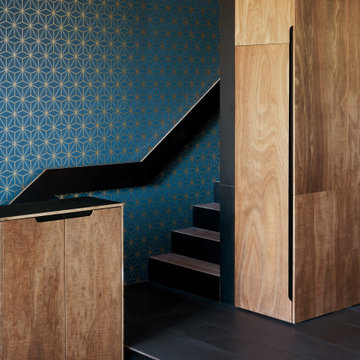
Modelo de escalera recta minimalista de tamaño medio con escalones de madera y papel pintado
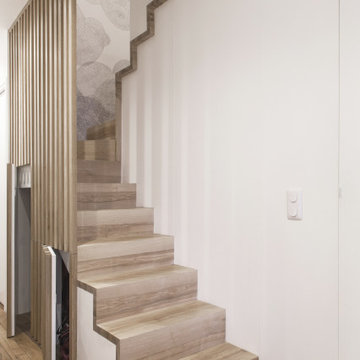
Photo : BCDF Studio
Foto de escalera curva escandinava de tamaño medio con escalones de madera, contrahuellas de madera, barandilla de madera y papel pintado
Foto de escalera curva escandinava de tamaño medio con escalones de madera, contrahuellas de madera, barandilla de madera y papel pintado
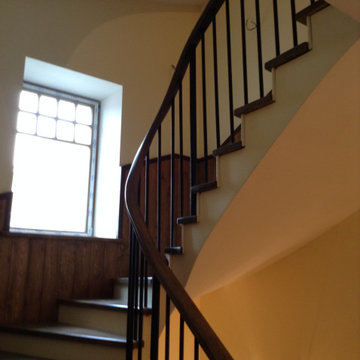
Отделка деревянной лестницы дубовыми ступенями с ограждением из трубок и гнутым поручнем
Modelo de escalera curva tradicional de tamaño medio con escalones de madera, contrahuellas de madera, barandilla de metal y papel pintado
Modelo de escalera curva tradicional de tamaño medio con escalones de madera, contrahuellas de madera, barandilla de metal y papel pintado
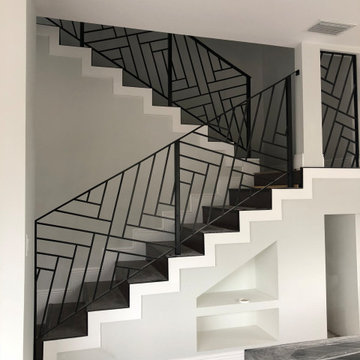
2nd Story Addition and complete home renovation of a contemporary home in Delray Beach, Florida.
Modelo de escalera curva contemporánea grande con escalones de madera pintada, contrahuellas de madera, barandilla de metal y papel pintado
Modelo de escalera curva contemporánea grande con escalones de madera pintada, contrahuellas de madera, barandilla de metal y papel pintado
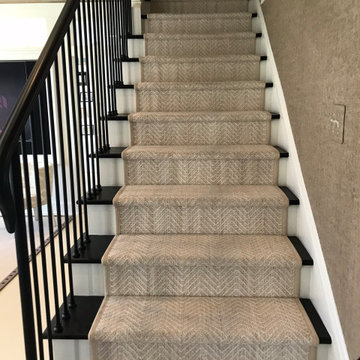
Ejemplo de escalera recta tradicional renovada grande con escalones de madera, contrahuellas enmoquetadas, barandilla de metal y papel pintado
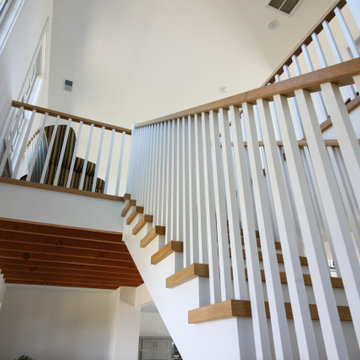
This elegant staircase offers architectural interest in this gorgeous home backing to mountain views, with amazing woodwork in every room and with windows pouring in an abundance of natural light. Located to the right of the front door and next of the panoramic open space, it boasts 4” thick treads, white painted risers, and a wooden balustrade system. CSC 1976-2022 © Century Stair Company ® All rights reserved.
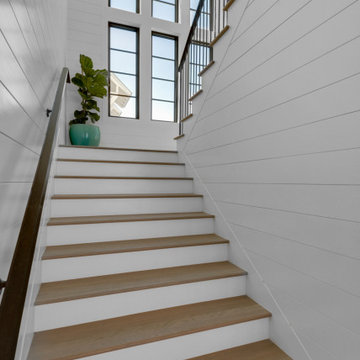
Ejemplo de escalera en U marinera grande con escalones de madera, barandilla de metal y machihembrado
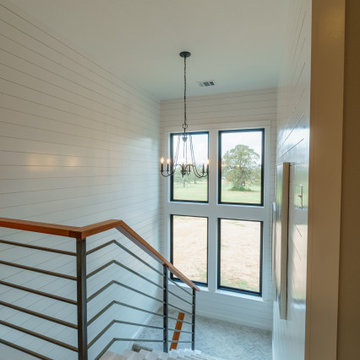
Diseño de escalera en U campestre de tamaño medio con escalones enmoquetados, contrahuellas enmoquetadas, barandilla de metal y machihembrado
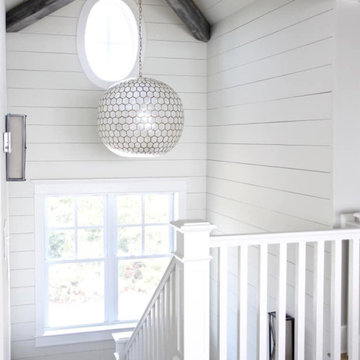
Diseño de escalera en U con escalones de madera, contrahuellas de madera, barandilla de madera y machihembrado
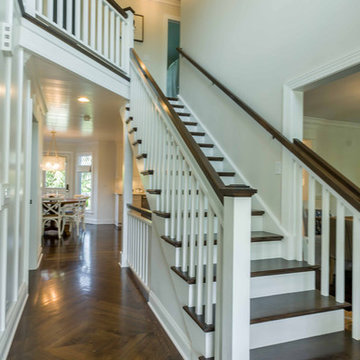
This 1990s brick home had decent square footage and a massive front yard, but no way to enjoy it. Each room needed an update, so the entire house was renovated and remodeled, and an addition was put on over the existing garage to create a symmetrical front. The old brown brick was painted a distressed white.
The 500sf 2nd floor addition includes 2 new bedrooms for their teen children, and the 12'x30' front porch lanai with standing seam metal roof is a nod to the homeowners' love for the Islands. Each room is beautifully appointed with large windows, wood floors, white walls, white bead board ceilings, glass doors and knobs, and interior wood details reminiscent of Hawaiian plantation architecture.
The kitchen was remodeled to increase width and flow, and a new laundry / mudroom was added in the back of the existing garage. The master bath was completely remodeled. Every room is filled with books, and shelves, many made by the homeowner.
Project photography by Kmiecik Imagery.
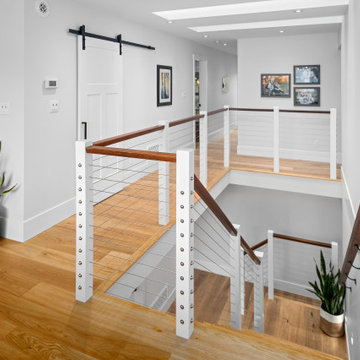
This modern farmhouse is a complete custom renovation to transform an existing rural Duncan house into a home that was suitable for our clients’ growing family and lifestyle. The original farmhouse was too small and dark. The layout for this house was also ineffective for a family with parents who work from home.
The new design was carefully done to meet the clients’ needs. As a result, the layout of the home was completely flipped. The kitchen was switched to the opposite corner of the house from its original location. In addition, Made to Last constructed multiple additions to increase the size.
An important feature to the design was to capture the surrounding views of the Cowichan Valley countryside with strategically placed windows.
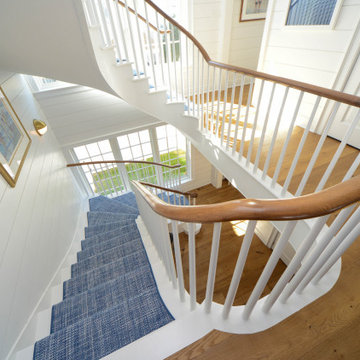
Second floor view of rounded floating staircase.
Diseño de escalera suspendida tradicional grande con escalones enmoquetados, contrahuellas de madera pintada, barandilla de madera y machihembrado
Diseño de escalera suspendida tradicional grande con escalones enmoquetados, contrahuellas de madera pintada, barandilla de madera y machihembrado
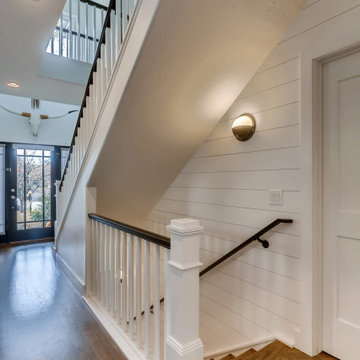
Stunning staircase with ship lap wall.
Ejemplo de escalera campestre de tamaño medio con contrahuellas de madera, barandilla de madera y machihembrado
Ejemplo de escalera campestre de tamaño medio con contrahuellas de madera, barandilla de madera y machihembrado
3.234 fotos de escaleras con machihembrado y papel pintado
11