1.987 fotos de escaleras con machihembrado y madera
Filtrar por
Presupuesto
Ordenar por:Popular hoy
181 - 200 de 1987 fotos
Artículo 1 de 3
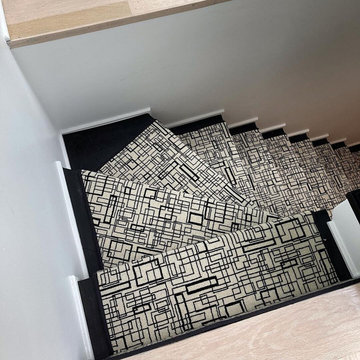
One of our most eclectic designs, GRID, is a part of the Black & White Collection, which runs solely with black and white colorways. We have various other eccentric patterns available that run with this collection. If you're going for a more avant garde look, GRID or any of the other available patterns from the Black & White Collection may be for you. Contact us or your local rep, or click the link for more info!
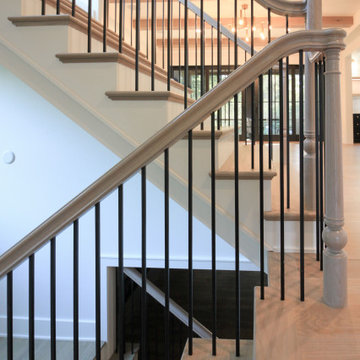
Imagen de escalera suspendida bohemia grande con escalones de madera, contrahuellas de madera pintada, barandilla de varios materiales y machihembrado
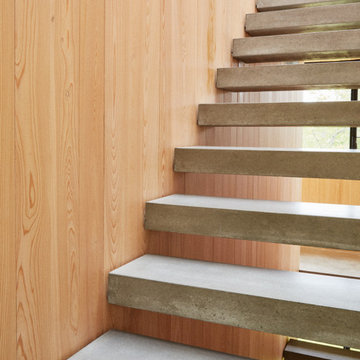
Open riser, floating concrete treads
Ejemplo de escalera recta marinera de tamaño medio sin contrahuella con escalones de hormigón, barandilla de metal y madera
Ejemplo de escalera recta marinera de tamaño medio sin contrahuella con escalones de hormigón, barandilla de metal y madera
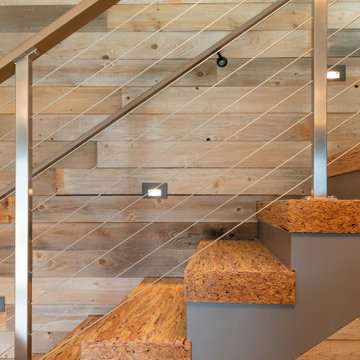
Imagen de escalera en L minimalista de tamaño medio con escalones de madera, contrahuellas de madera pintada, barandilla de cable y madera
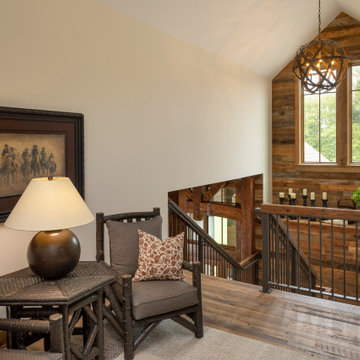
Open stairway with barn wood accents and custom metal railing system
Ejemplo de escalera en U rústica grande con escalones de madera, contrahuellas de madera, barandilla de metal y madera
Ejemplo de escalera en U rústica grande con escalones de madera, contrahuellas de madera, barandilla de metal y madera
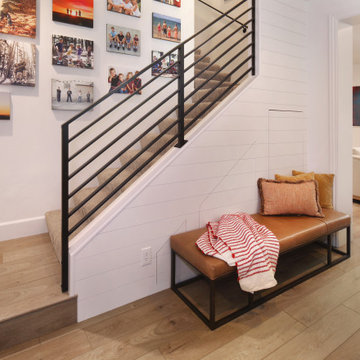
Staircase with concealed storage beneath, modern railing, and family photos.
Imagen de escalera en L minimalista pequeña con escalones enmoquetados, contrahuellas enmoquetadas, barandilla de metal y machihembrado
Imagen de escalera en L minimalista pequeña con escalones enmoquetados, contrahuellas enmoquetadas, barandilla de metal y machihembrado
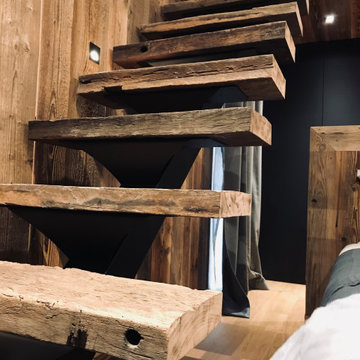
Escalier sur mesure; limon en métal noir et marches en bois brutes.
Cet escalier permet d'accéder à une salle de bain en mezzanine.
Une chambre parentale unique avec un style montagnard contemporain.

This sanctuary-like home is light, bright, and airy with a relaxed yet elegant finish. Influenced by Scandinavian décor, the wide plank floor strikes the perfect balance of serenity in the design. Floor: 9-1/2” wide-plank Vintage French Oak Rustic Character Victorian Collection hand scraped pillowed edge color Scandinavian Beige Satin Hardwax Oil. For more information please email us at: sales@signaturehardwoods.com

This gorgeous glass spiral staircase is finished in Washington in 2017. It was a remodel project.
Stair diameter 67"
Stair height : 114"
Imagen de escalera de caracol actual de tamaño medio sin contrahuella con escalones de vidrio, barandilla de vidrio y madera
Imagen de escalera de caracol actual de tamaño medio sin contrahuella con escalones de vidrio, barandilla de vidrio y madera
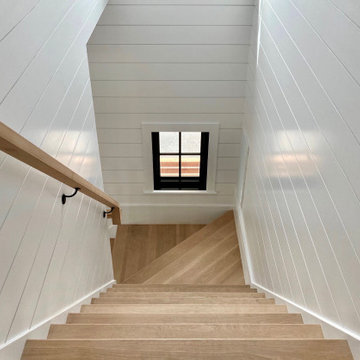
Imagen de escalera recta costera de tamaño medio con escalones de madera, contrahuellas de madera pintada, barandilla de madera y machihembrado
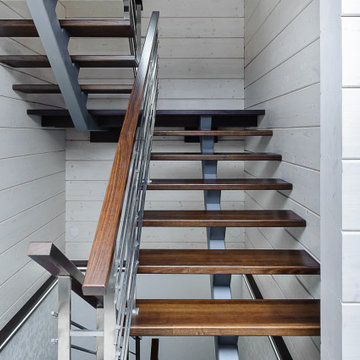
Лестница на монокосоуре с металлическими ограждениями. В качестве материала для ступеней заказчик выбрал массив ясень.
Diseño de escalera en U urbana de tamaño medio sin contrahuella con escalones de madera, barandilla de metal y madera
Diseño de escalera en U urbana de tamaño medio sin contrahuella con escalones de madera, barandilla de metal y madera
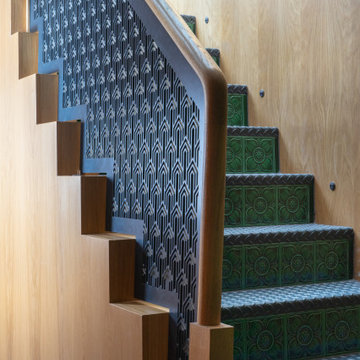
As they say the Devil is in the detail. This bespoke staircase has textured oak walls, laser cut grills on an Art Deco style, with Victorian style medium relief tiles and industrial threads that are light up in the evening automatically just work. Who would have said?
This is thanks to the planning stages where the plan comes together.
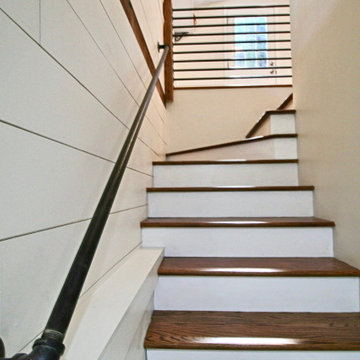
Imagen de escalera curva rural de tamaño medio con escalones de madera pintada, contrahuellas de madera, barandilla de metal y machihembrado
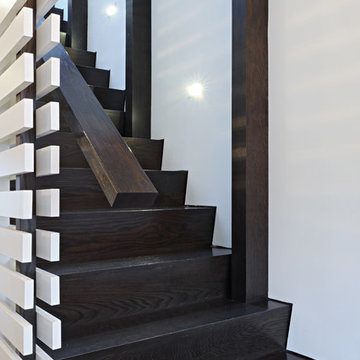
Full gut renovation and facade restoration of an historic 1850s wood-frame townhouse. The current owners found the building as a decaying, vacant SRO (single room occupancy) dwelling with approximately 9 rooming units. The building has been converted to a two-family house with an owner’s triplex over a garden-level rental.
Due to the fact that the very little of the existing structure was serviceable and the change of occupancy necessitated major layout changes, nC2 was able to propose an especially creative and unconventional design for the triplex. This design centers around a continuous 2-run stair which connects the main living space on the parlor level to a family room on the second floor and, finally, to a studio space on the third, thus linking all of the public and semi-public spaces with a single architectural element. This scheme is further enhanced through the use of a wood-slat screen wall which functions as a guardrail for the stair as well as a light-filtering element tying all of the floors together, as well its culmination in a 5’ x 25’ skylight.
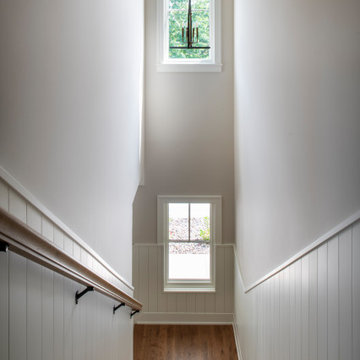
Builder: Michels Homes
Architecture: Alexander Design Group
Photography: Scott Amundson Photography
Imagen de escalera en L campestre de tamaño medio con escalones de madera, contrahuellas de madera, barandilla de madera y machihembrado
Imagen de escalera en L campestre de tamaño medio con escalones de madera, contrahuellas de madera, barandilla de madera y machihembrado
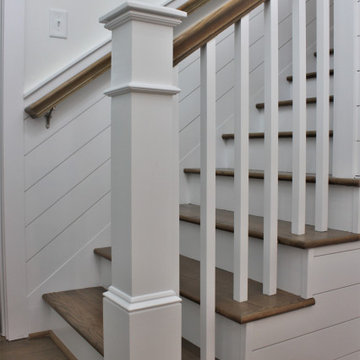
Imagen de escalera recta con escalones de madera, contrahuellas de madera, barandilla de madera y machihembrado
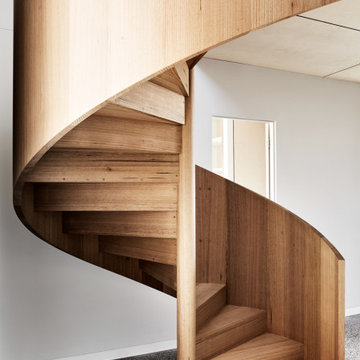
An iconic composition. Simpson Street enhances the versatility and beauty of Victorian Ash; curvaceous, warm, spell-binding.
Diseño de escalera de caracol actual grande con escalones de madera, contrahuellas de madera y madera
Diseño de escalera de caracol actual grande con escalones de madera, contrahuellas de madera y madera
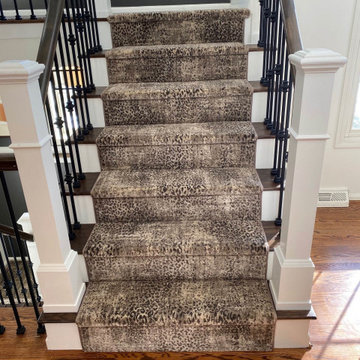
King Cheetah in Dune by Stanton Corporation installed as a stair runner in Clarkston, MI.
Modelo de escalera en U tradicional renovada de tamaño medio con escalones de madera, contrahuellas enmoquetadas, barandilla de metal y madera
Modelo de escalera en U tradicional renovada de tamaño medio con escalones de madera, contrahuellas enmoquetadas, barandilla de metal y madera
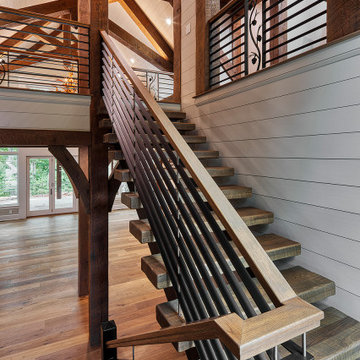
Custom designed and crafted floating stair system built using metal and White Oak components. This is one of my favorite elements in this custom home completed in 2020.

Photography by Brad Knipstein
Diseño de escalera en L de estilo de casa de campo grande con escalones de madera, contrahuellas de madera, barandilla de metal y machihembrado
Diseño de escalera en L de estilo de casa de campo grande con escalones de madera, contrahuellas de madera, barandilla de metal y machihembrado
1.987 fotos de escaleras con machihembrado y madera
10